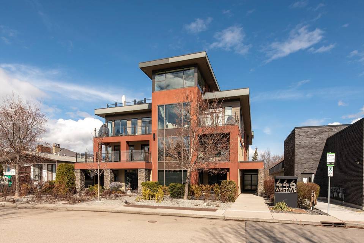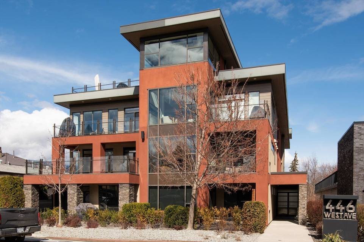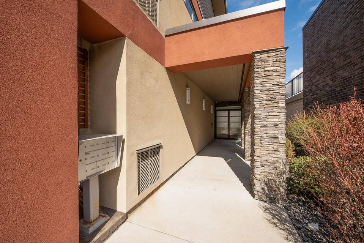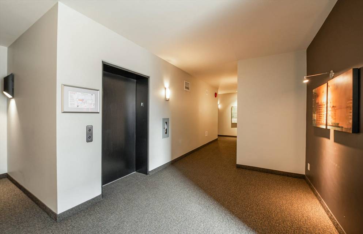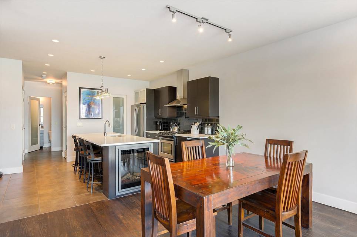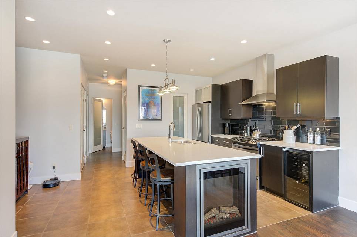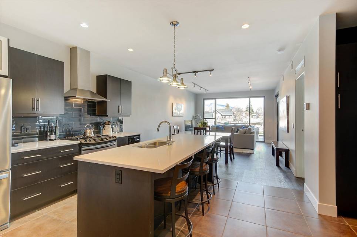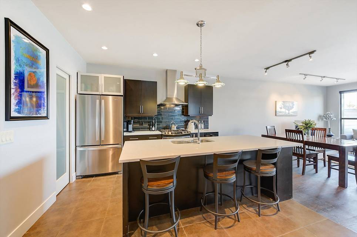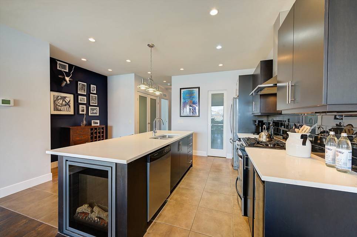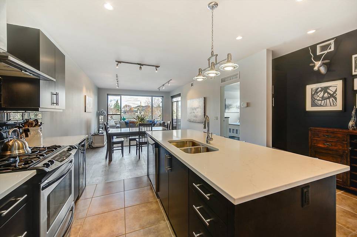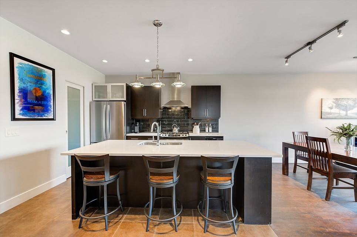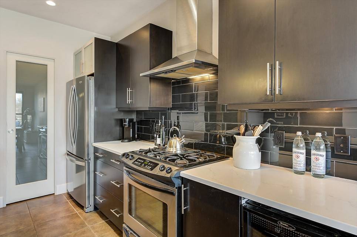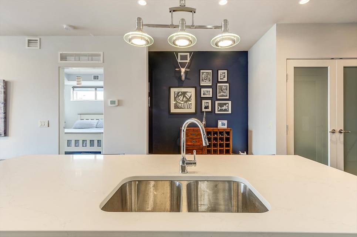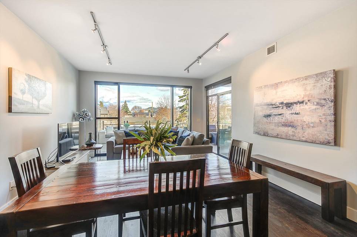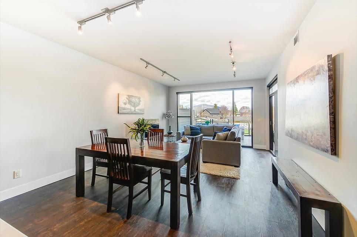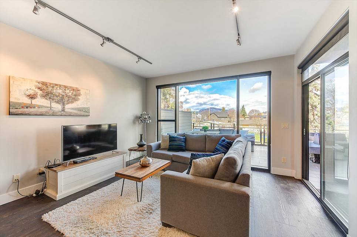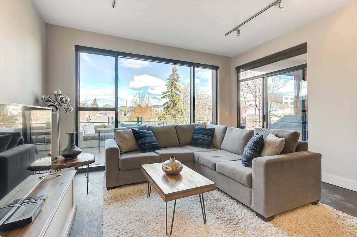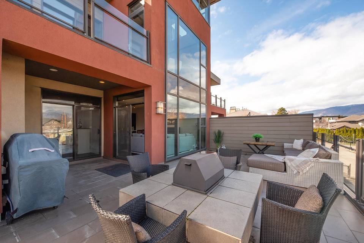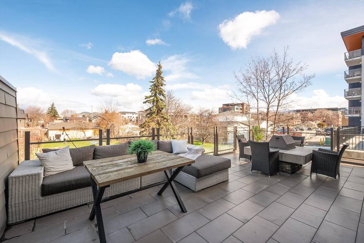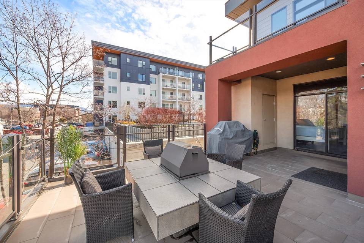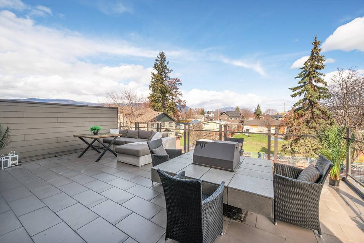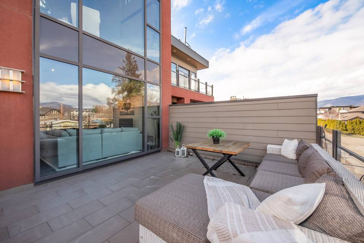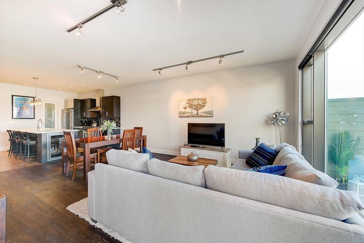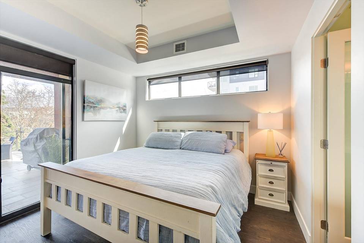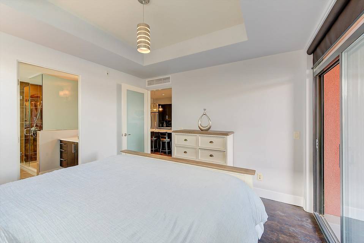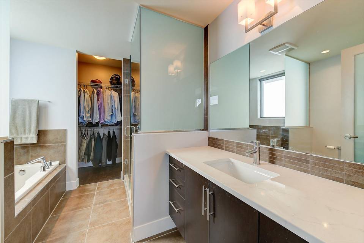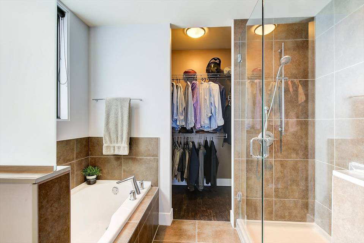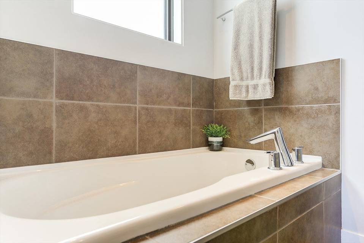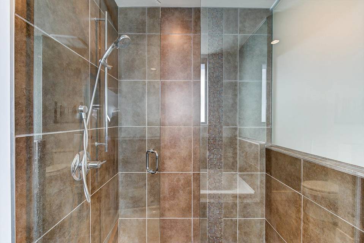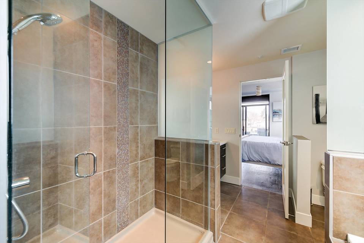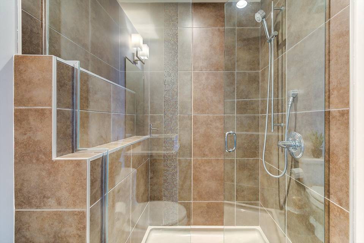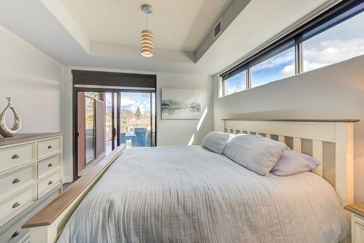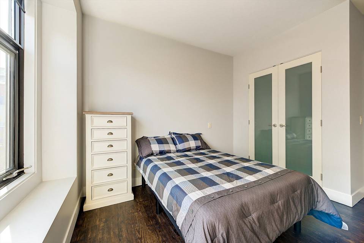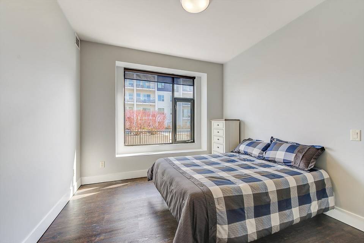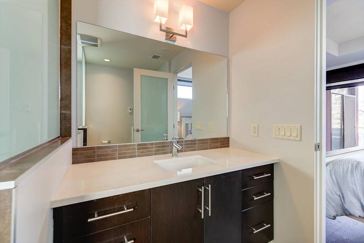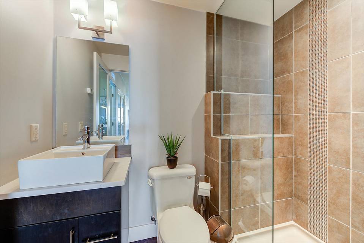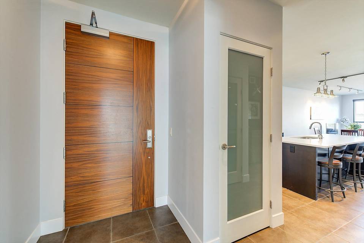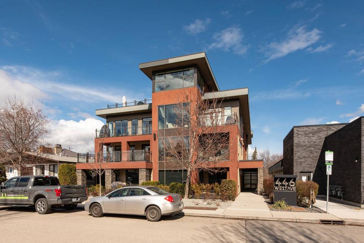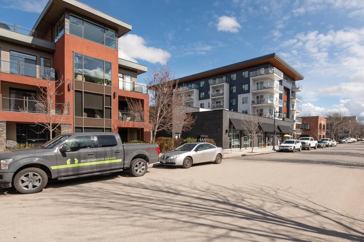

446 West Avenue #204
Kelowna, BC V1Y4Z2, CanadaSale Price
CA$699,999
Property Type
Single-Family
Beds
2
Baths
2
Open Houses
May 12, 12:30 – 3:00 PM
Sunday
May 19, 12:30 – 3:00 PM
Sunday
Property Description
Luxury living in the heart of the trendy South Pandosy area of Kelowna. Over 1,100 square feet of luxury living in this spacious 2 bedroom, 2 bathroom condo with over 400 square feet of outdoor living space complete with gas fire table and BBQ. New granite counters in the kitchen and bathrooms. TWO parking stalls, stainless steel appliances, in floor heating in the ensuite, spacious walk-in-closet. Move in ready. Shows 10 out of a 10. 2 dogs, 2 cats, or 1 dog and 1 cat, under 30 lbs allowed. Prime location walking distance to lake, beach, shops, restaurants, etc.
Agent Information
Property Specifics
Property Type:
Single-Family
Monthly Common Charges:
Yearly Taxes:
Estimated Sq. Foot:
1,115
Lot Size:
N/A
Price per Sq. Foot:
Building Stories:
1
MLS® Number:
10311797
Source Status:
Active
Also Listed By:
connectagency: a0UXX000000009R2AQ
Amenities
Forced Air
Furnace
Central Air Conditioning
Underground
Electric
Carpeted
Ceramic Tile
Vinyl
Smoke Detector Only
Pets Allowed With Restrictions
Rentals Allowed
Washer
Dishwasher
Dryer
Microwave
Parking
Fireplace
Views & Exposures
Mountain View
Location & Transportation
Other Property Information
Summary
General Information
- Structure Type: Apartment
- Year Built: 2007
- Pets Allowed: Yes
Parking
- Total Parking Spaces: 2
- Parking Features: Underground
HOA
- Association Fee: $457.57; Monthly
- Association Fee Includes: Property Management, Waste Removal, Ground Maintenance, Water, Insurance, Other, See Remarks, Reserve Fund Contributions, Sewer
Interior and Exterior Features
Interior Features
- Living Area: 1,115 sq. ft.
- Total Bedrooms: 2
- Total Bathrooms: 2
- Full Bathrooms: 2
- Fireplace: Electric
- Total Fireplaces: 1
- Flooring: Carpeted, Ceramic Tile, Vinyl
- Appliances: Washer, Range - Gas, Dishwasher, Dryer, Microwave
Exterior Features
- Exterior Features: Stone, Stucco
- View: Mountain view
- Security Features: Smoke Detector Only
Structure
- Stories: 1
- Property Attached: Yes
Property Information
Lot Information
- Zoning: Unknown
- Lot Features: Central island, One Balcony
Utilities
- Cooling: Central air conditioning
- Heating: Forced air, See remarks, Furnace
- Water Source: Municipal water
- Sewer: Municipal sewage system
Community
- Community Features: Pets Allowed With Restrictions, Rentals Allowed
Estimated Monthly Payments
Monthly Total
$3,087
Monthly Charges
Monthly Taxes
Interest
6.00%
Down Payment
20.00%
Mortgage Calculator
Monthly Mortgage Cost
$2,469
Monthly Charges
Total Monthly Payment
$3,087
Calculation based on:
Price:
$514,705
Charges:
* Additional charges may apply
Similar Listings
Other Sale Listings in Building

The MLS® mark and associated logos identify professional services rendered by REALTOR® members of CREA to effect the purchase, sale and lease of real estate as part of a cooperative selling system. Powered by REALTOR.ca. Copyright 2024 The Canadian Real Estate Association. All rights reserved. The trademarks REALTOR®, REALTORS® and the REALTOR® logo are controlled by CREA and identify real estate professionals who are members of CREA.
Last checked: May 12, 2024, 8:55 AM UTC
