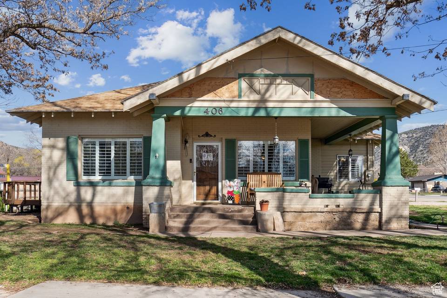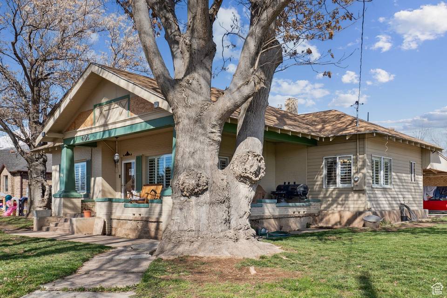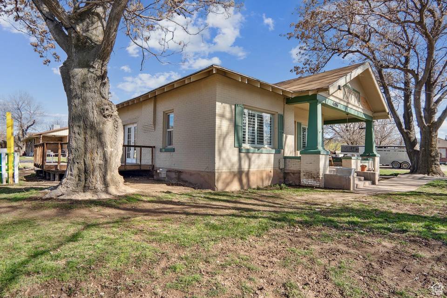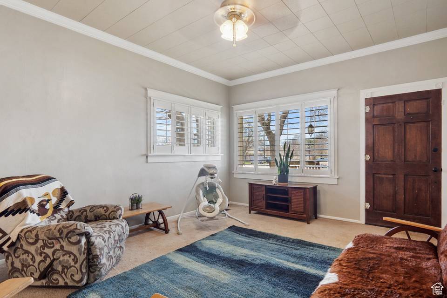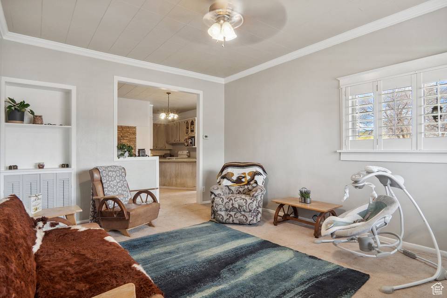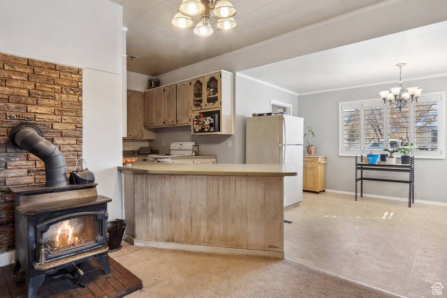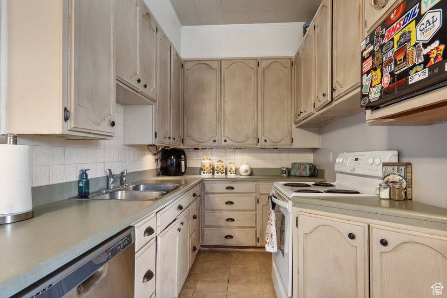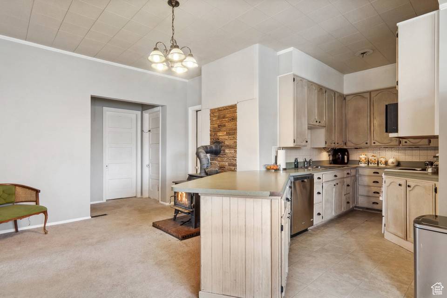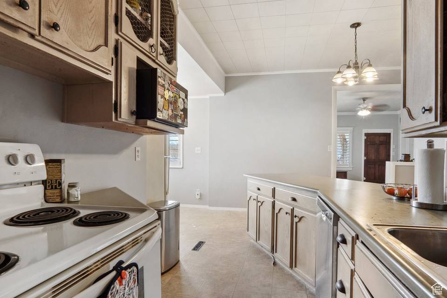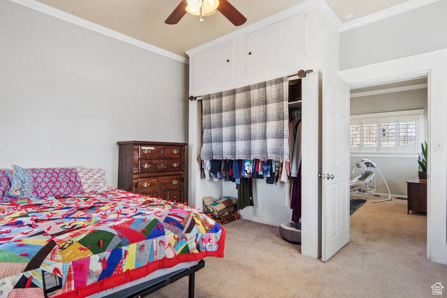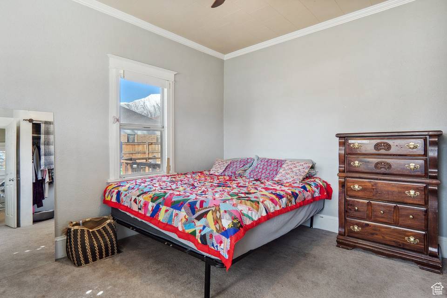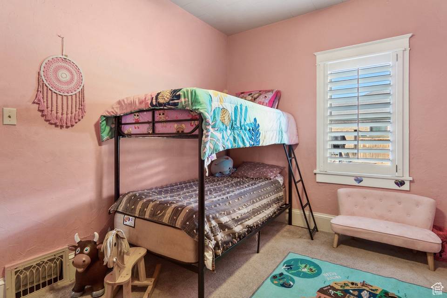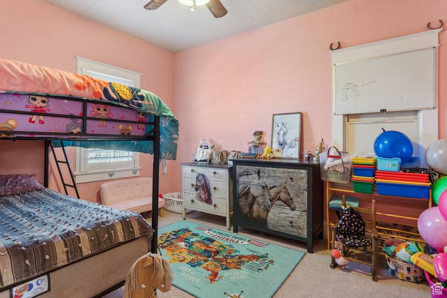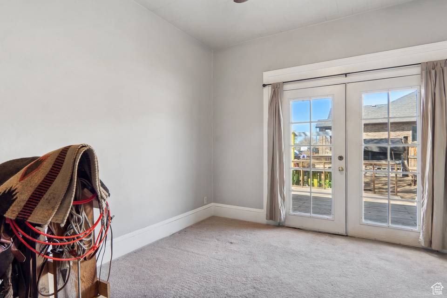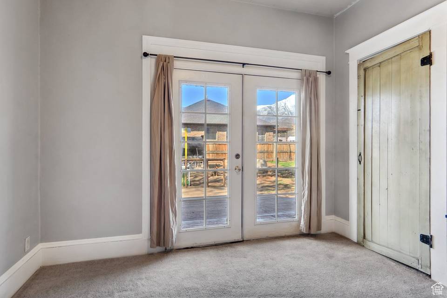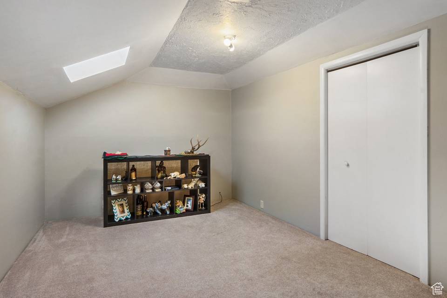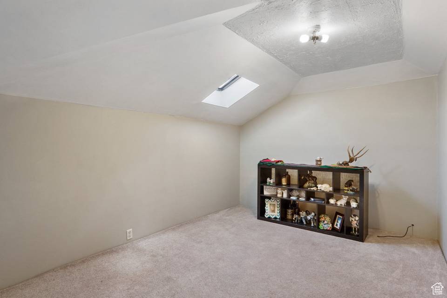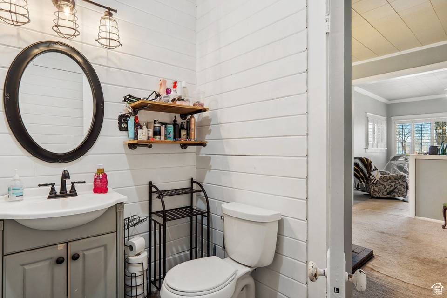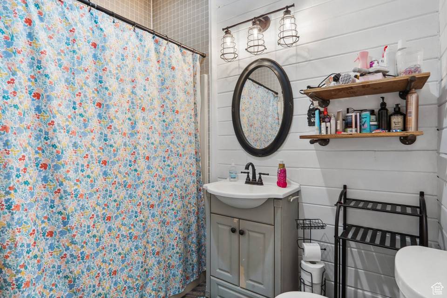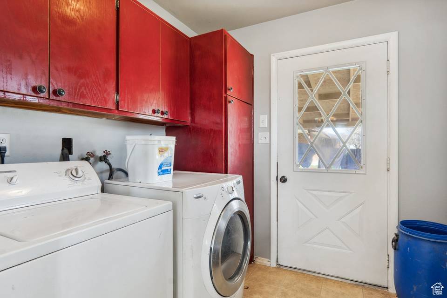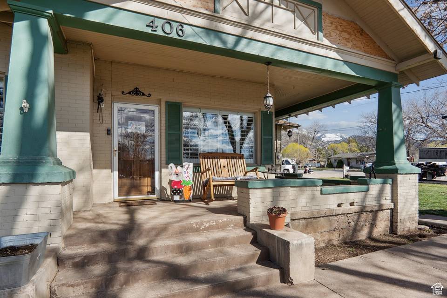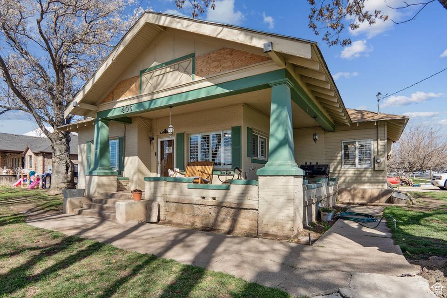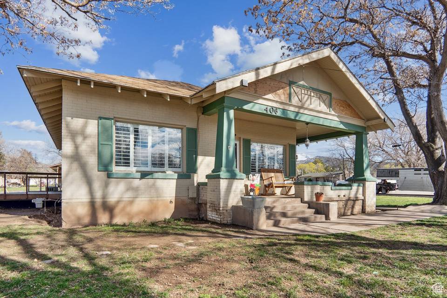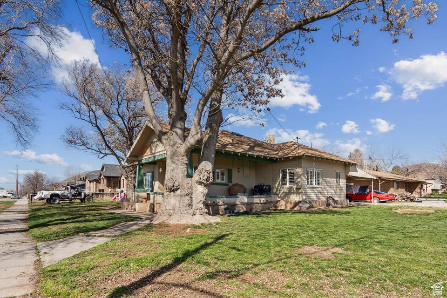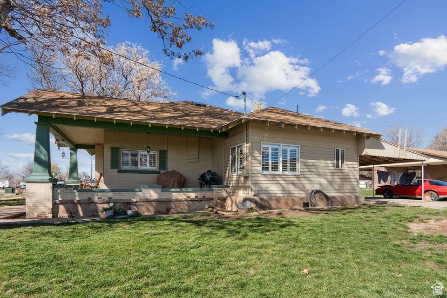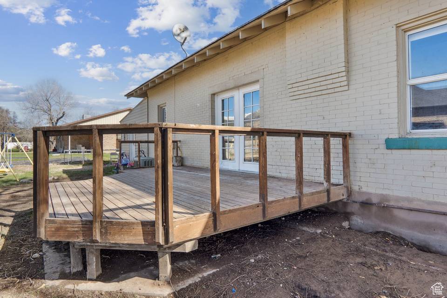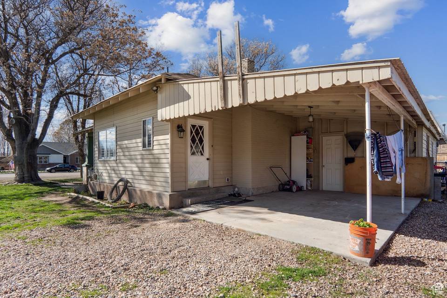

406 N 300 E
Nephi, UT 84648Sale Price
$379,900
Property Type
Single-Family
Beds
4
Baths
1
Property Description
If you are looking for a home that offers a corner lot, a covered wrap-around patio, and large trees that are perfect for an incredible tree swing, then your search is over. This charming beginning-of-the-century home boasts character and charm. The home features a welcoming open floor plan that flows throughout the main level, which includes three bedrooms, a kitchen, a living room, and a laundry area. The fourth bonus room is located upstairs and is brightened by skylights, giving it an airy and open feel. The basement provides ample storage space for your belongings, while a woodburning stove ensures warmth and coziness during colder winter months. Additionally, this home is made of solid brick exterior and was built to last. Square footage figures are provided as a courtesy estimate only. Buyer is advised to obtain an independent measurement.
Agent Information
Property Specifics
Property Type:
Single-Family
Yearly Taxes:
$2,160
Estimated Sq. Foot:
2,030
Lot Size:
0.23 ac.
Price per Sq. Foot:
$187
Building Stories:
3
MLS ID:
1989784
Source Status:
Active
Amenities
Range/Oven: Free Stdng.
Forced Air
Gas: Central
Central Air
Fireplace Equipment
Covered
Partial
Plantation Shutters
Carpet
Vinyl
Basement
Parking
Carport
Attached Garage
Fireplace
Views & Exposures
Mountain(s)
Western Exposure
Location & Transportation
Other Property Information
Summary
General Information
- Year Built: 1912
- Architectural Style: Rambler/Ranch
- Above Grade Finished Area: 1,830
- Current Use: Single Family
School
- Elementary School: Nephi
- Middle or Junior School: Juab
- High School: Juab
- MLS Area Major: Nephi
Parking
- Total Parking Spaces: 2
- Parking Features: Covered
- Carport: Yes
- Carport Spaces: 1
- Garage: Yes
- Attached Garage: Yes
- Covered Spaces: 1
- Open Parking: Yes
- Open Parking Spaces: 1
Mobile/Manufactured Home Information
- RV Parking Dimensions: 0.00
Interior and Exterior Features
Interior Features
- Interior Features: Range/Oven: Free Stdng.
- Living Area: 2,030 sq. ft.
- Total Bedrooms: 4
- Total Bathrooms: 1
- Full Bathrooms: 1
- Fireplace: Fireplace Equipment
- Total Fireplaces: 1
- Flooring: Carpet, Vinyl
- Other Equipment: Fireplace Equipment
Exterior Features
- Exterior Features: Patio: Covered
- Roof: Asphalt
- Window Features: Plantation Shutters
- View: Mountain(s)
Structure
- Building Area: 2,030
- Stories: 3
- Property Condition: Blt./Standing
- Construction Materials: Brick
- Basement: Partial
- Patio and Porch Features: Covered
- Entry Direction: West
Property Information
Lot Information
- Zoning: Single-Family; RES
- Lot Features: Corner Lot, Fenced: Part, Road: Paved, View: Mountain
- Lot Size: 0.23 ac.
- Lot Dimensions: 0.0x0.0x0.0
- Frontage Length: 0.0
- Topography: Corner Lot, Fenced: Part, Road: Paved, Terrain, Flat, View: Mountain
Utilities
- Utilities: Natural Gas Connected, Electricity Connected, Sewer Connected, Sewer: Public, Water Connected
- Cooling: Central Air
- Heating: Forced Air, Gas: Central
- Water Source: Culinary
- Sewer: Sewer: Connected, Sewer: Public
Estimated Monthly Payments
Monthly Total
$2,002
Monthly Taxes
$180
Interest
6.00%
Down Payment
20.00%
Mortgage Calculator
Monthly Mortgage Cost
$1,822
Monthly Charges
$180
Total Monthly Payment
$2,002
Calculation based on:
Price:
$379,900
Charges:
$180
* Additional charges may apply
Similar Listings
Based on information from WFRMLS and Utah Real Estate MLS. All data, including all measurements and calculations of area, is obtained from various sources and has not been, and will not be, verified by broker or MLS. All information should be independently reviewed and verified for accuracy. Copyright 2024 Utah Real Estate MLS. All rights reserved.
Last checked: May 20, 2024, 9:21 AM UTC
