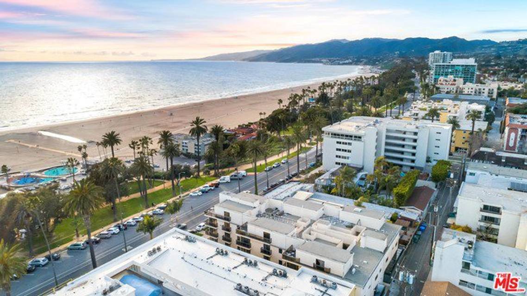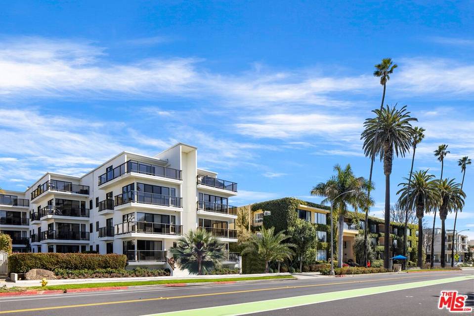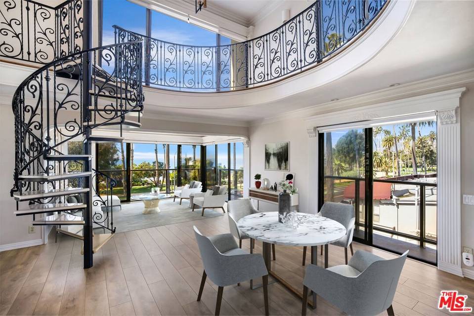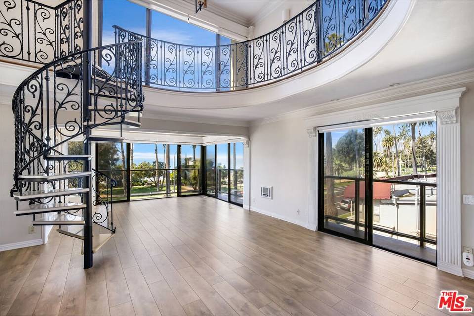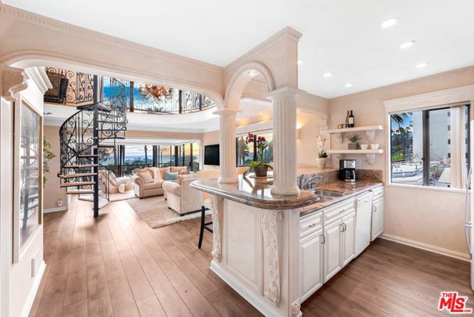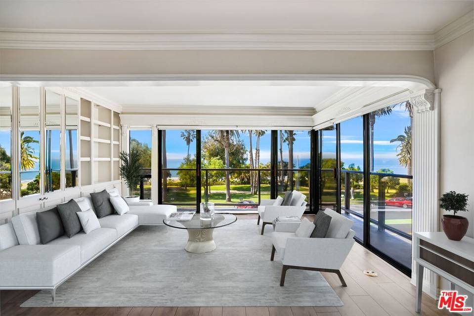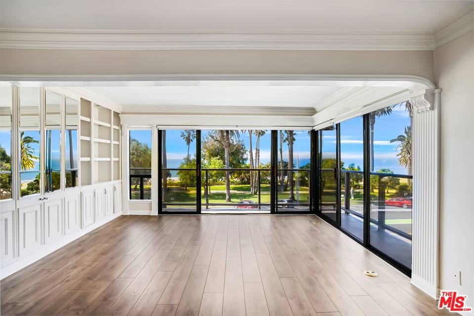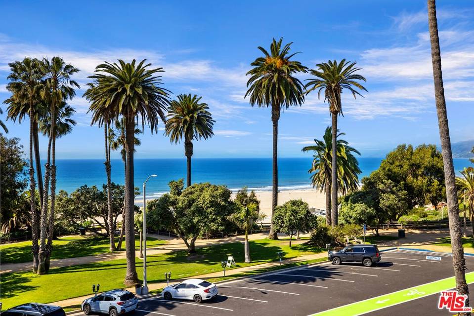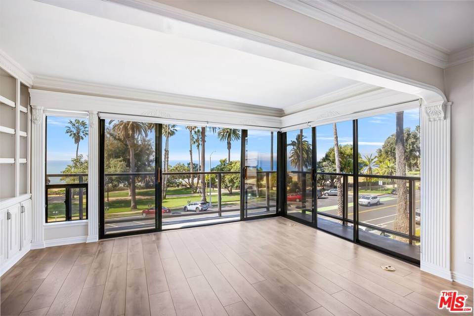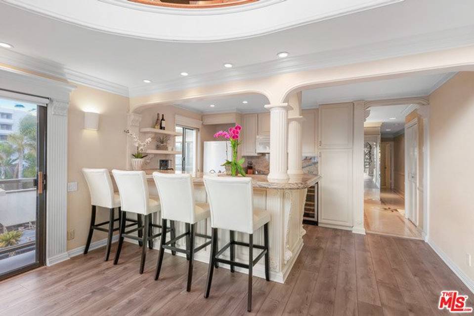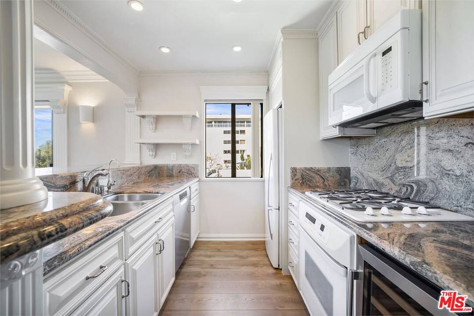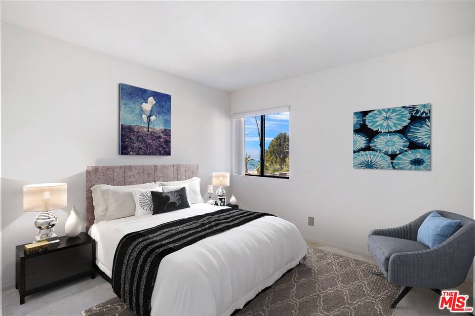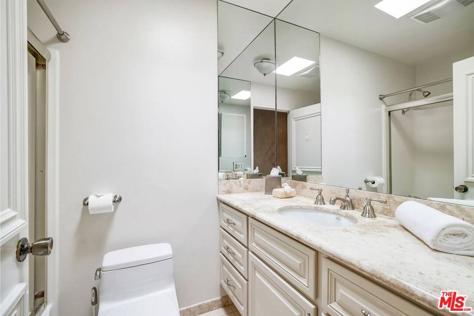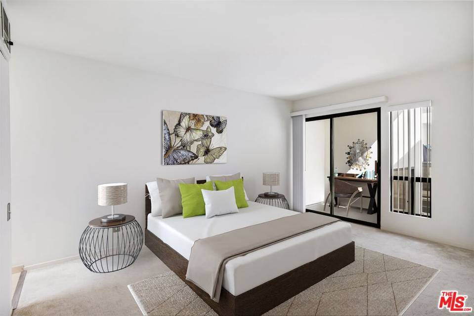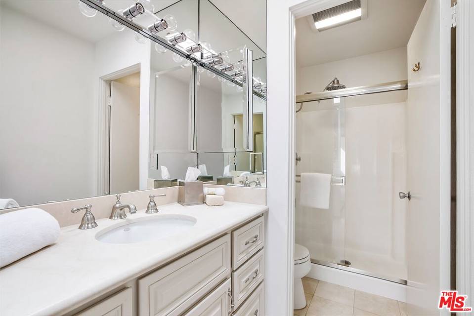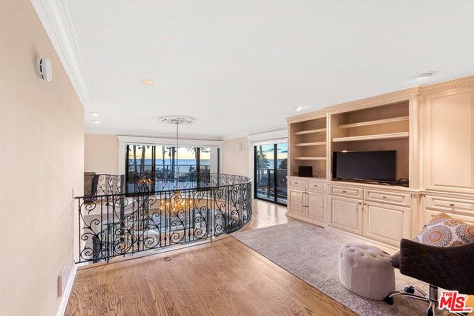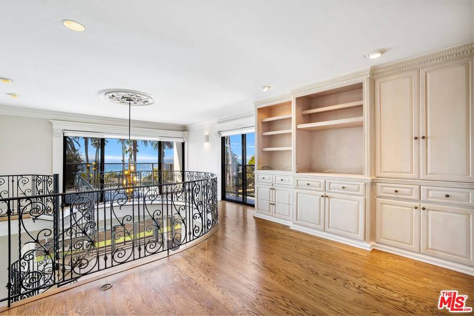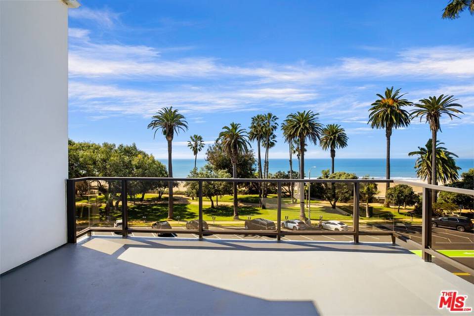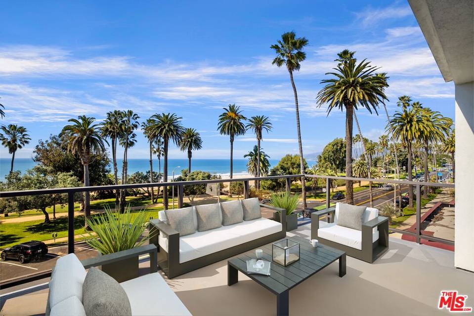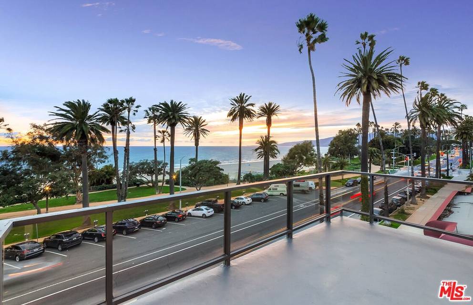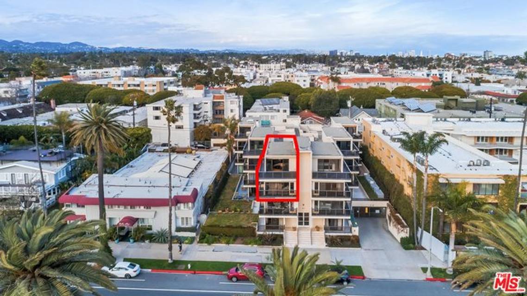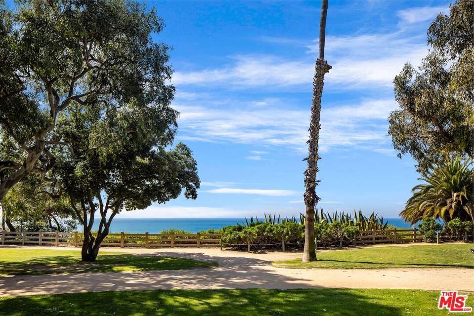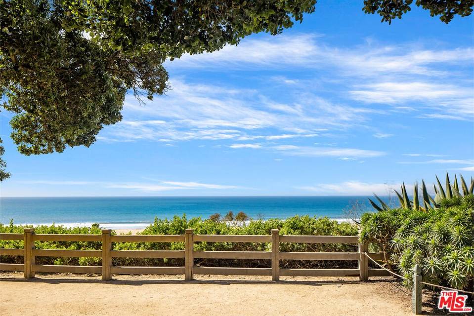

833 Ocean Ave #301
Santa Monica, CA 90403Rental Price
$8,900
Property Type
Condo
Beds
2
Baths
2
Property Description
Spectacular Ocean views up the coast to Malibu from this 2-bedroom, 2-bathroom plus loft home in this exclusive, boutique Ocean Avenue building. The kitchen offers granite countertops, a microwave, and a wine fridge. The Loft with its built-ins, makes the perfect home office, media area, or even a 3rd bedroom. The Loft area opens to a rooftop sun deck with 180-degree views. Watch the ocean, catch the sunset, or just gaze out to the coastline of Malibu. Additional features include ample closet space,in-home laundry, and two side-by-side parking spaces. Just a stone's throw from shops and cafes along Montana Avenue. This home offers sophistication and convenience. No pets, please. Available for a 1-year minimum lease.
Agent Information

Director, Estates Division
(424) 230-3759
gmartino@theagencyre.com
License: California DRE #1042370
The Agency
Property Specifics
Property Type:
Condo
Estimated Sq. Foot:
1,388
Lot Size:
0.34 ac.
Price per Sq. Foot:
$77
Building Units:
N/A
Building Stories:
N/A
Pet Policy:
No Pets
MLS ID:
24-376131
Source Status:
Active
Building Amenities
Elevator
High Ceilings (9 Feet+)
Balcony
Double Door Entry
High Ceilings (9 Feet+)
End Unit
Sliding Glass Doors
Contemporary
Controlled Access
Elevator
Gated Community
Assoc Maintains Landscape
Assoc Pet Rules
Private Outdoor Space
Elevator
Furnished
Gated Community
Sliding Glass Doors
Public Outdoor Space
Contemporary
Level
Controlled Access
End Unit
Low Rise
Tennis None
Gated Parking
High Ceilings (9 Feet+)
Double Door Entry
Assoc Pet Rules
Assoc Maintains Landscape
Street Level
Recently Renovated
Ocean Views
Secured Building
Extra Large Patio
Two Parking Spots
Remodeled Unit
Penthouse Unit
Beautiful Ocean Views
Prime Ocean Ave Location
Beautiful Ocean View
Controlled Access Building
Amazing Ocean Views
Spacious Patio
Front Corner Unit
Prime Front Corner Unit
Prime Santa Monica Location
2 Story Penthouse Unit
Rate Includes All Utilities
Two Story Penthouse
Unit Amenities
Detached/No Common Walls
Elevator
Crown Moldings
High Ceilings (9 Feet+)
Living Room Balcony
Mirrored Closet Door(S)
Two Story Ceilings
Cable
Dishwasher
Dryer
Freezer
Garbage Disposal
Hood Fan
Microwave
Range/Oven
Refrigerator
Washer
Community Garage
Controlled Entrance
Subterr Side By Side
Assigned
Laminate
Marble
Carpet
Mixed
Engineered Hardwood
In Unit
Inside
Laundry Closet Stacked
Community
Gated
Card/Code Access
Gas
Oven
Gas/Electric Range
Parking
High Ceilings (9 Feet+)
Elevator
Elevator
High Ceilings (9 Feet+)
Views & Exposures
White WaterCoastlineOceanCity
Location & Transportation
Terms
Security Deposit: 17,800 MonthsMin Lease Term: 12 MonthsMax Lease Term: N/A
Other Property Information
Summary
General Information
- Year Built: 1976
- Year Built Source: Assessor
- Architectural Style: Contemporary
- Pets Allowed: Assoc Pet Rules, No
- Lease Term: 1+Year
Parking
- Total Parking Spaces: 2
- Parking Features: Community Garage, Controlled Entrance, Subterr Side by Side, Assigned
- Garage: Yes
- Garage Spaces: 2
- Covered Spaces: 2
HOA
- Association Fee Includes: Trash, Water and Sewer Paid
Interior and Exterior Features
Interior Features
- Interior Features: Detached/No Common Walls, Elevator, Crown Moldings, Cathedral-Vaulted Ceilings, Built-Ins, High Ceilings (9 Feet+), Living Room Balcony, Mirrored Closet Door(s), Two Story Ceilings
- Living Area: 1,388 sq. ft.; source: Assessor
- Total Bedrooms: 2
- Full Bathrooms: 2
- Flooring: Laminate, Marble, Carpet, Mixed, Engineered Hardwood
- Appliances: Built-In Gas, Built-Ins, Cooktop - Gas, Gas, Microwave, Oven, Gas/Electric Range
- Laundry Features: In Unit, Inside, Laundry Closet Stacked, Community
- Other Equipment: Built-Ins, Cable, Dishwasher, Dryer, Elevator, Freezer, Garbage Disposal, Hood Fan, Microwave, Range/Oven, Refrigerator, Washer
- Furnished: Furnished
Exterior Features
- Exterior Features: Balcony, Double Door Entry, High Ceilings (9 Feet+), End Unit, Sliding Glass Doors
- View: White Water, Coastline, Ocean, City
- Security Features: Gated, Card/Code Access
Pool/Spa
- Pool Features: None
Structure
- Property Condition: Updated/Remodeled
Property Information
Lot Information
- Zoning: SMR3*
- Lot Size: 0.34 ac.; source: Assessor
Utilities
- Cooling: None
- Sewer: In Street
Community
- Association Amenities: Controlled Access, Elevator, Gated Community, Assoc Maintains Landscape, Assoc Pet Rules
Similar Listings
Building Information
Building Name:
N/A
Property Type:
Condo
Building Type:
N/A
Pet Policy:
No Pets
Units:
N/A
Stories:
N/A
Built In:
1976
Sale Listings:
1
Rental Listings:
2
Land Lease:
No
Other Rental Listings in Building

Listing information provided by the Combined LA/Westside Multiple Listing Service, Inc.. All information is deemed reliable but not guaranteed. Copyright 2024 Combined LA/Westside Multiple Listing Service, Inc., Los Angeles, California. All rights reserved.
Last checked: Apr 29, 2024, 6:18 PM UTC
