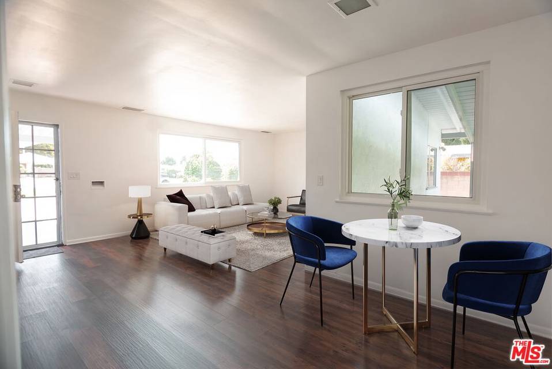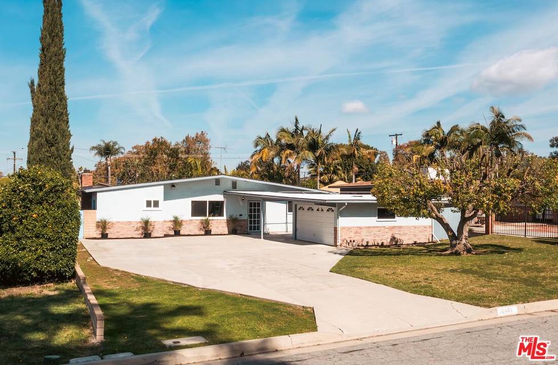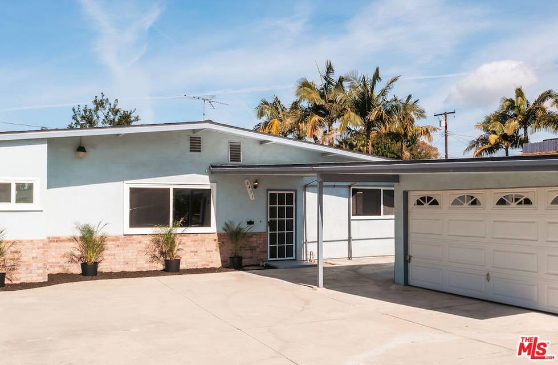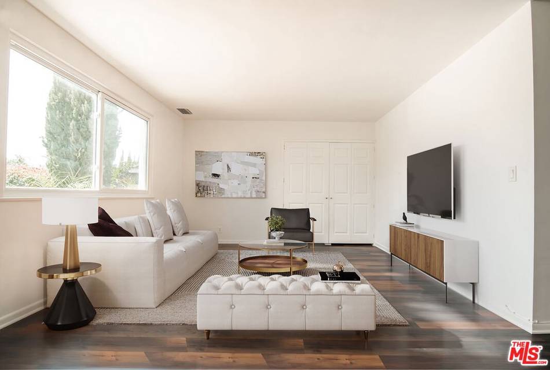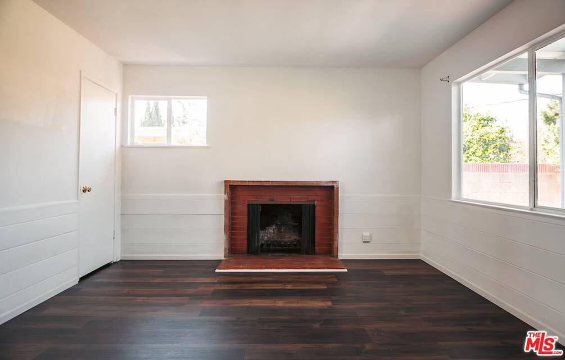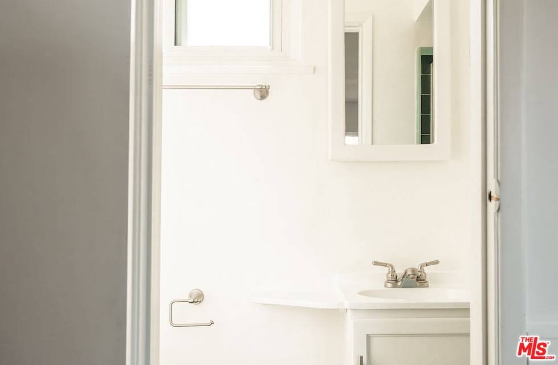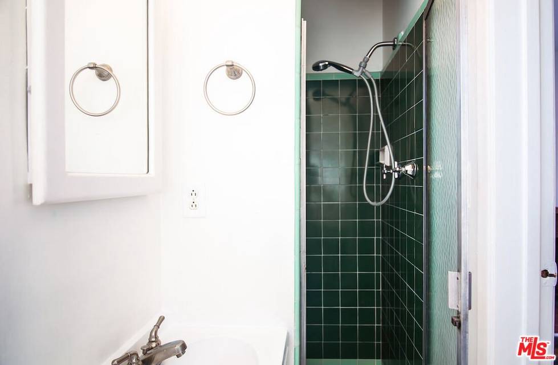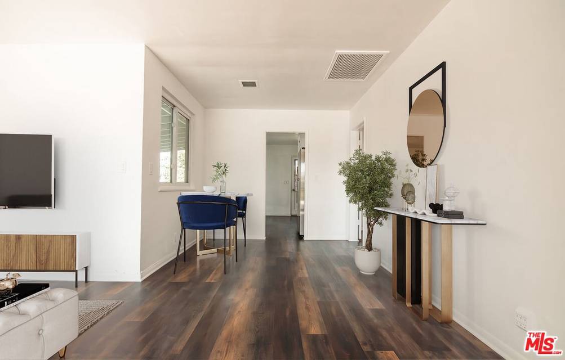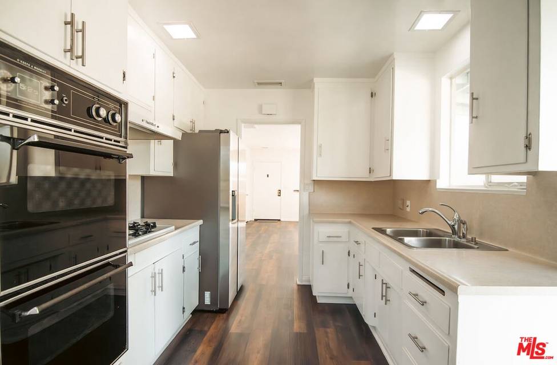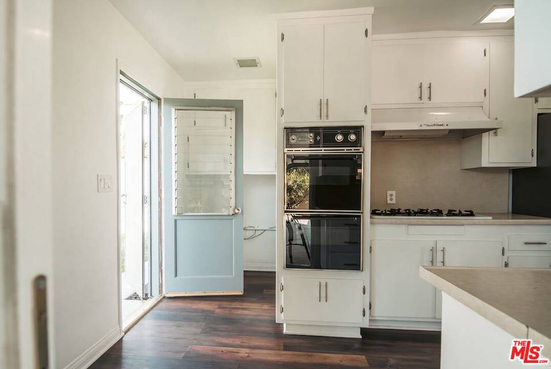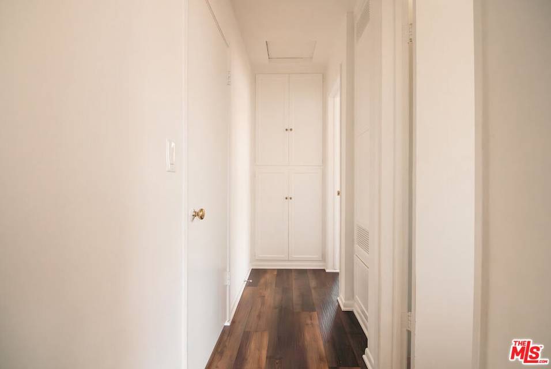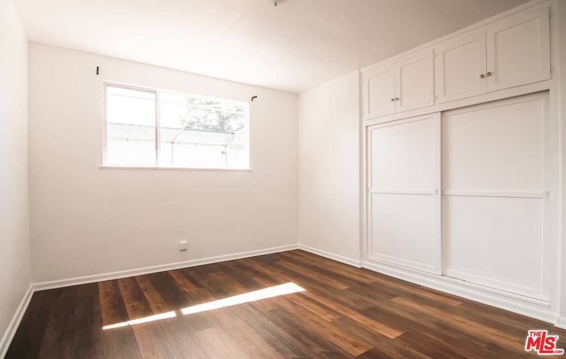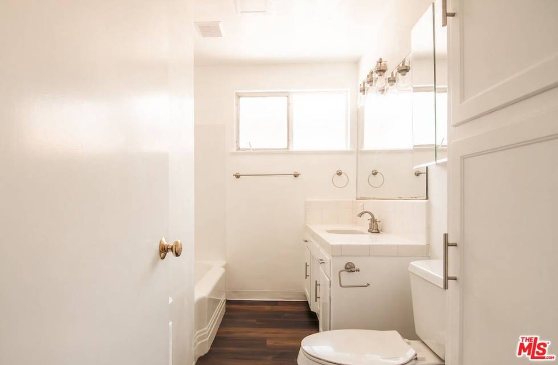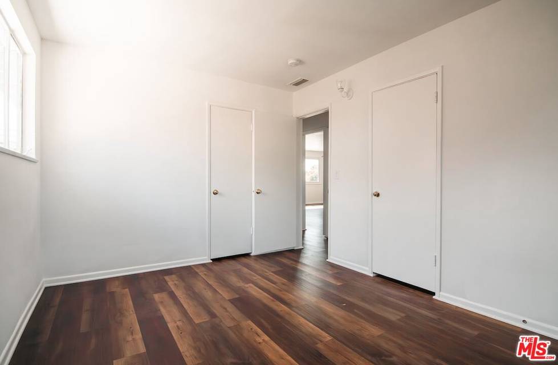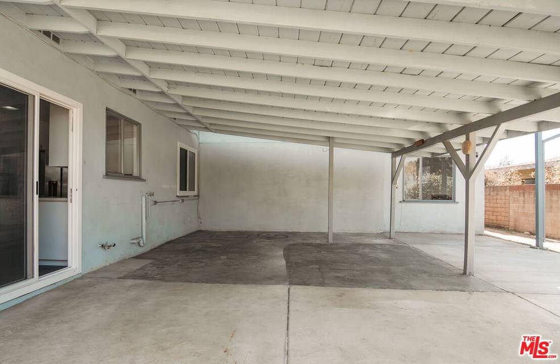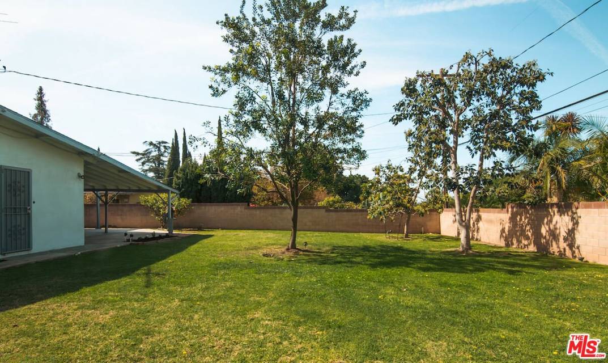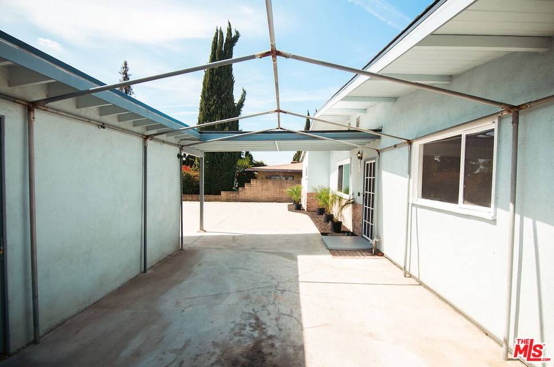

8431 Davista Dr
Whittier, CA 90605Sale Price
$899,000
Property Type
Single-Family
Beds
3
Baths
2
Open Houses
May 4, 11:00 AM – 2:00 PM
Saturday
Property Description
Exceptional opportunity to own a single-story home nestled 2 blocks from affluent Friendly Hills. This home offers 1267 sqft of living space on an expansive 10,688 sqft lot featuring three bedrooms and two bathrooms. Set back off the street, this unique home has a generously sized driveway with 2-car garage and carport with enough space for trailer/RV parking. With tons of potential you're sure to find endless opportunities for personalizing and truly make it your own. While tastefully maintained and upgraded over the years, the next owner will benefit from a newer roof, flooring, electrical panel and freshly painted interior and exterior. Within the boundaries of the award-winning Ocean View Elementary and an easy stroll to Friendly Hills, and near local shopping, dining and entertainment and parks. Take advantage of the great location and excellent school districts while you can. Make memories and feel right at home! Some photos are virtually staged.
Agent Information


Managing Partner, Sherman Oaks, Studio City & Calabasas
(424) 230-3716
mschwartz@theagencyre.com
License: California DRE #1889141
The Agency
Property Specifics
Property Type:
Single-Family
Estimated Sq. Foot:
1,267
Lot Size:
0.25 ac.
Price per Sq. Foot:
$710
Building Stories:
N/A
MLS ID:
24-375051
Source Status:
Active
Amenities
Central
Dishwasher
Freezer
Refrigerator
Garbage Disposal
Range/Oven
Gas Or Electric Dryer Hookup
Garage Is Detached
Driveway
Laundry Area
Parking
Attached Garage
Carport
Engineered Hardwood
Carport Attached
Location & Transportation
Other Property Information
Summary
General Information
- Year Built: 1951
- Year Built Source: Vendor Enhanced
- Architectural Style: Traditional
Parking
- Total Parking Spaces: 4
- Parking Features: Garage - 2 Car, Garage Is Detached, Carport Attached, Driveway
- Carport: Yes
- Garage: Yes
- Attached Garage: Yes
- Garage Spaces: 2
Interior and Exterior Features
Interior Features
- Living Area: 1,267 sq. ft.; source: Vendor Enhanced
- Total Bedrooms: 3
- Full Bathrooms: 2
- Flooring: Engineered Hardwood
- Laundry Features: Laundry Area
- Other Equipment: Dishwasher, Freezer, Refrigerator, Garbage Disposal, Range/Oven, Gas Or Electric Dryer Hookup
- Furnished: Unfurnished
Exterior Features
- View: None
Pool/Spa
- Pool Features: None
- Spa: None
Property Information
Lot Information
- Zoning: WHR110
- Lot Size: 0.25 ac.; source: Vendor Enhanced
- Lot Dimensions: 70x157
Utilities
- Cooling: Central
Estimated Monthly Payments
Monthly Total
$4,312
Monthly Taxes
N/A
Interest
6.00%
Down Payment
20.00%
Mortgage Calculator
Monthly Mortgage Cost
$4,312
Monthly Charges
$0
Total Monthly Payment
$4,312
Calculation based on:
Price:
$899,000
Charges:
$0
* Additional charges may apply
Similar Listings

Listing information provided by the Combined LA/Westside Multiple Listing Service, Inc.. All information is deemed reliable but not guaranteed. Copyright 2024 Combined LA/Westside Multiple Listing Service, Inc., Los Angeles, California. All rights reserved.
Last checked: May 2, 2024, 12:49 AM UTC
