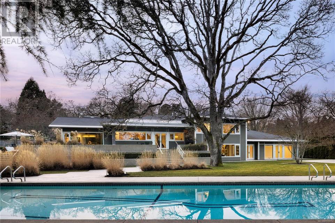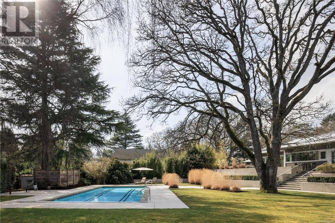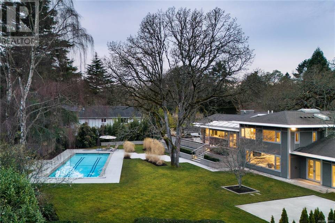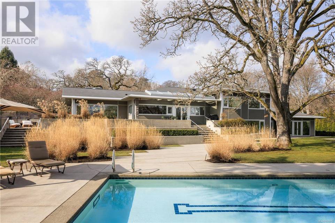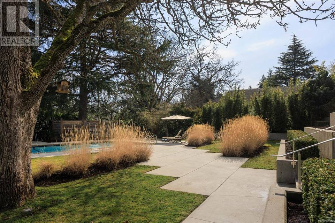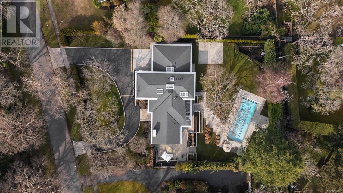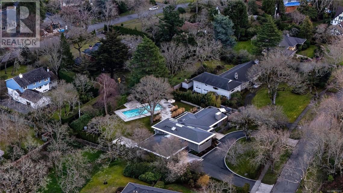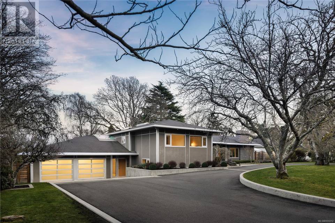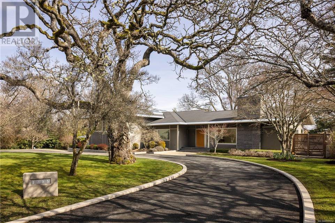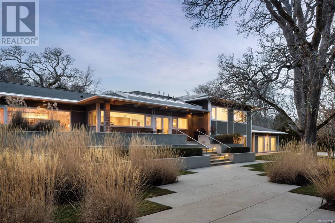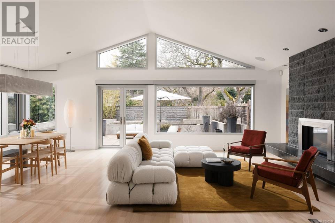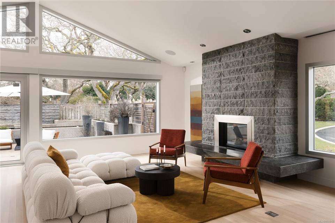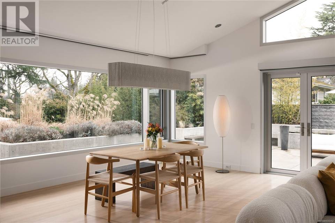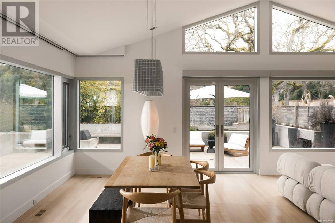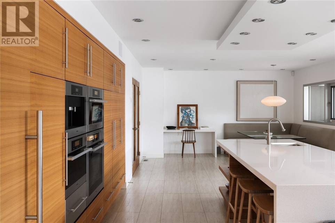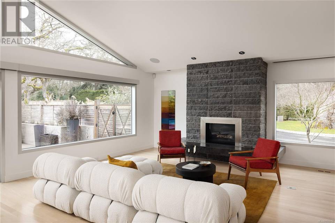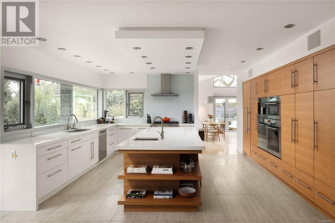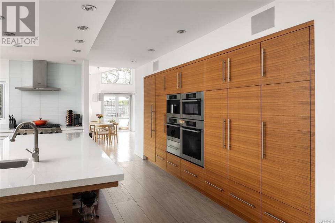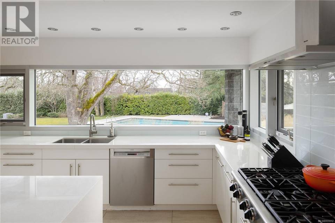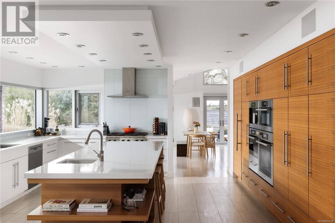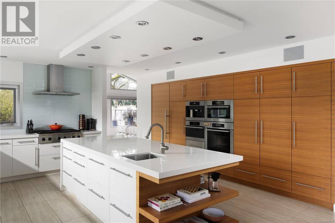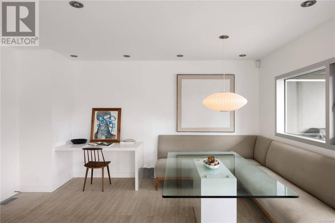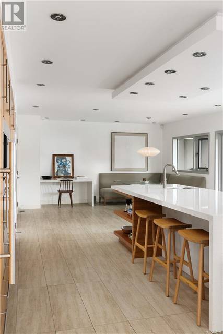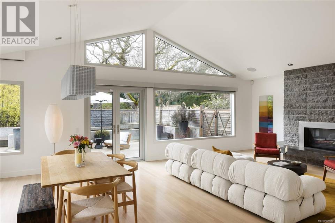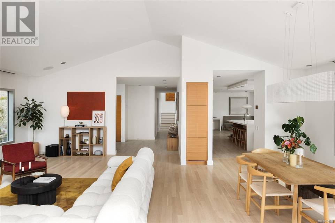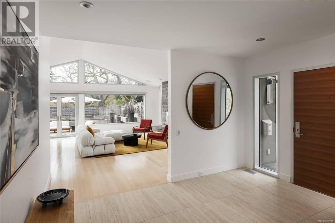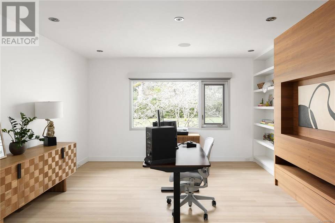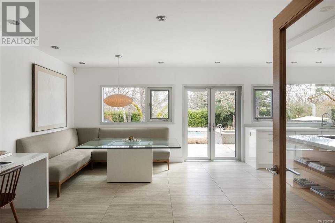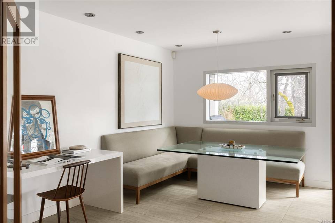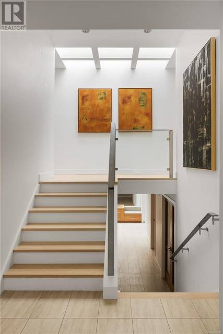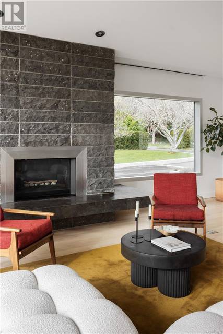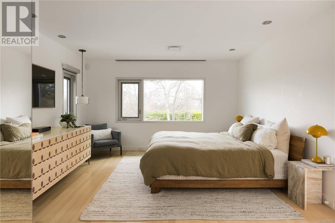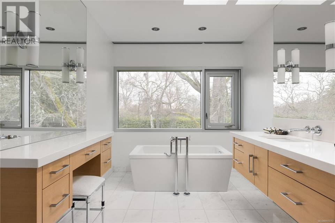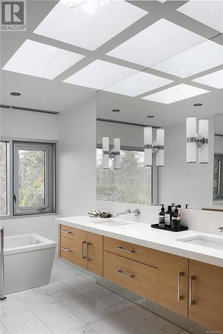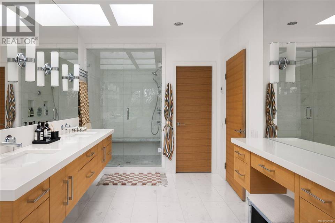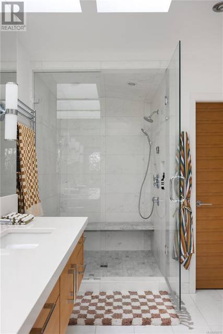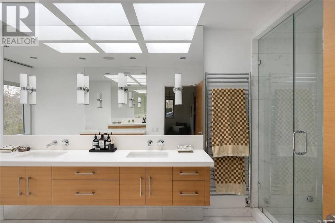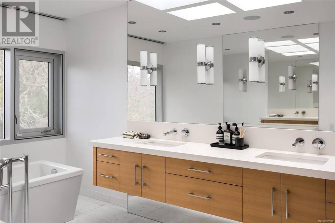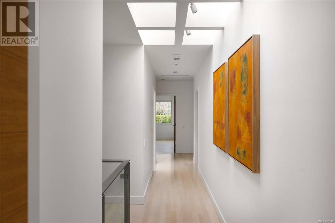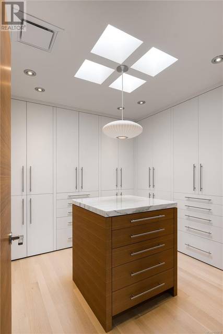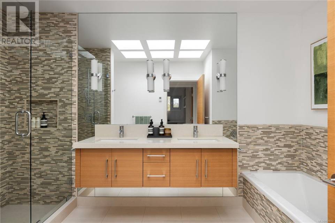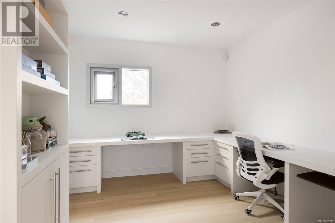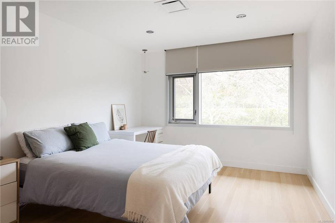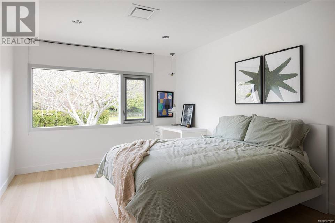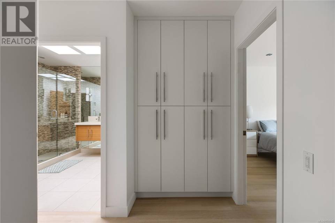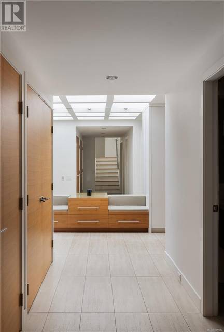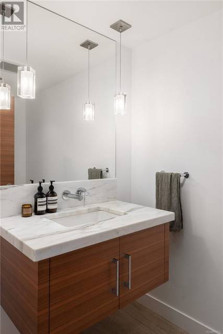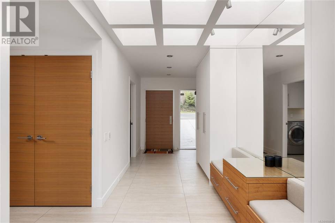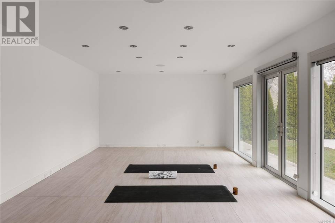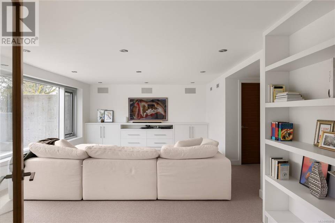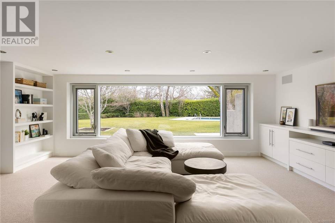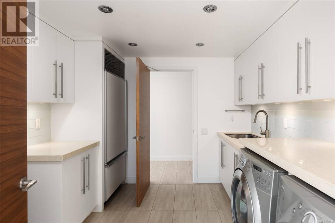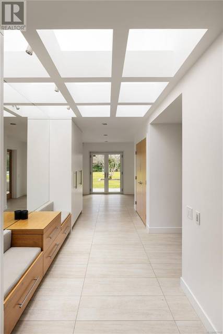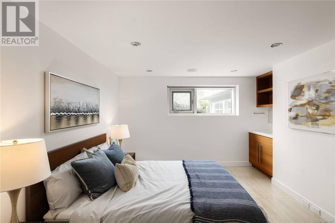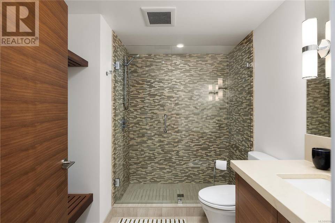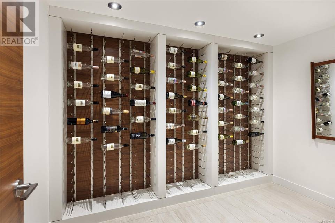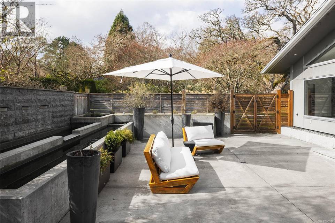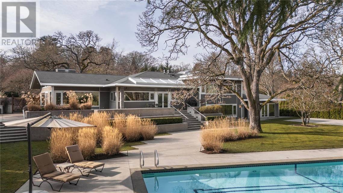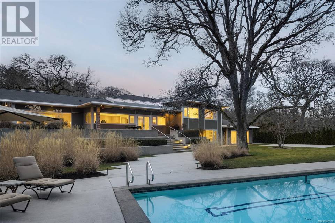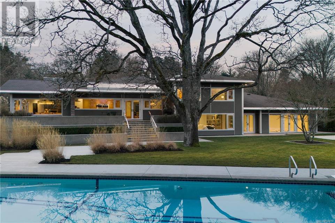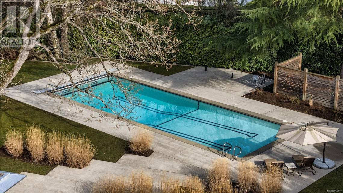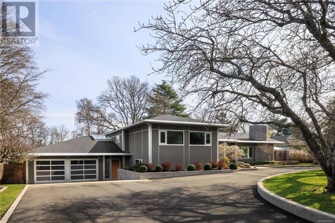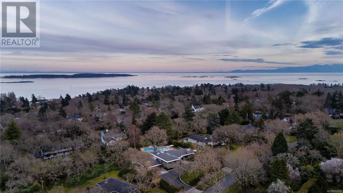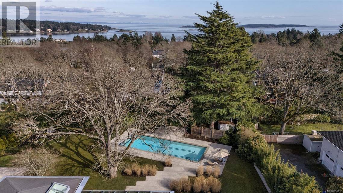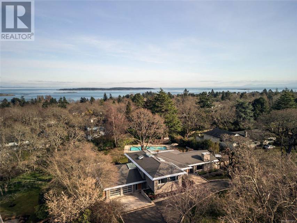

3295 Midland Rd
Oak Bay, BC V8R6C3, CanadaSale Price
CA$5,850,000
Property Type
Single-Family
Beds
4
Baths
4
Property Description
Elevate your lifestyle to new heights at 3295 Midland Road, where the essence of natural beauty harmoniously meets contemporary elegance. Masterfully reimagined by renowned architect John Graham and executed with meticulous precision by Maximilian Huxley, this residence exemplifies exquisite attention to detail and refined architectural design. Step into the grandeur of the great room, boasting floor-to-ceiling windows, a captivating gas fireplace and soaring 12-foot vaulted ceilings. Seamlessly transition to the expansive wraparound patio, a serene oasis complete with a gas fire pit, a soothing water feature, and an impressive 18'x50' pool – perfect for entertaining or simply unwinding in style. Skylights throughout bathe the interiors in natural light, enhancing the overall ambiance. No expense has been spared in crafting a culinary haven within your luxury kitchen, adorned with top-of-the-line Miele and Sub-zero appliances inviting culinary exploration. Commercial-grade windows and doors ensure elegance and efficiency throughout the home. Retreat to the spacious primary bedroom, where indulgence awaits in the dream ensuite. It features a lavish soaker tub, double sinks with a separate make-up vanity, and a rejuvenating steam shower equipped with a towel-warming rack. The walk-in closet is a true haven, boasting ample storage, a wardrobe island, and custom cabinets with elegant doors. Nestled on a flat, walk-out, and privately secluded .79-acre lot, this home enjoys a coveted southeast exposure, ensuring abundant natural light and tranquil views. Take advantage of this opportunity to experience unparalleled luxury living in a picturesque setting! (id:48757)
Agent Information
Property Specifics
Property Type:
Single-Family
Yearly Taxes:
Estimated Sq. Foot:
5,104
Lot Size:
0.79 ac.
Price per Sq. Foot:
Building Stories:
N/A
MLS® Number:
955912
Source Status:
Active
Amenities
Heat Pump
Electric
Natural Gas
Hot Water
Air Conditioned
Parking
Fireplace
Location & Transportation
Other Property Information
Summary
General Information
- Structure Type: House
- Year Built: 1958
- Above Grade Finished Area: 5,104 sq. ft.
Parking
- Total Parking Spaces: 8
HOA
- Association Fee: Monthly
Interior and Exterior Features
Interior Features
- Living Area: 5,104 sq. ft.
- Total Bedrooms: 4
- Total Bathrooms: 4
- Full Bathrooms: 4
- Fireplace: Yes
- Total Fireplaces: 1
Property Information
Lot Information
- Zoning: Residential
- Lot Features: Private setting
- Lot Size: 0.79 ac.
- Lot Dimensions: 0.79
Utilities
- Cooling: Air Conditioned
- Heating: Heat Pump, Electric, Natural gas, Hot Water
Estimated Monthly Payments
Monthly Total
$22,067
Monthly Taxes
Interest
6.00%
Down Payment
20.00%
Mortgage Calculator
Monthly Mortgage Cost
$20,481
Monthly Charges
Total Monthly Payment
$22,067
Calculation based on:
Price:
$4,270,073
Charges:
* Additional charges may apply
Similar Listings

The MLS® mark and associated logos identify professional services rendered by REALTOR® members of CREA to effect the purchase, sale and lease of real estate as part of a cooperative selling system. Powered by REALTOR.ca. Copyright 2024 The Canadian Real Estate Association. All rights reserved. The trademarks REALTOR®, REALTORS® and the REALTOR® logo are controlled by CREA and identify real estate professionals who are members of CREA.
Last checked: May 2, 2024, 10:19 PM UTC
