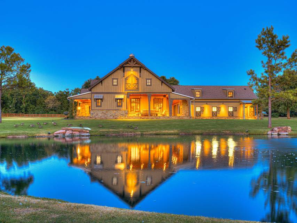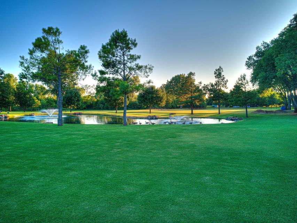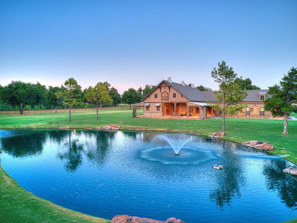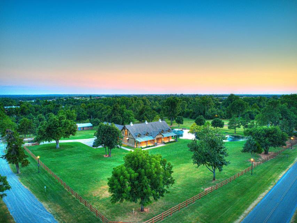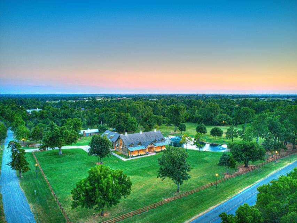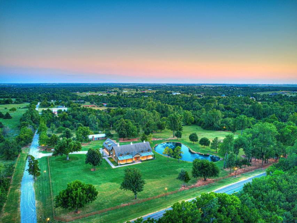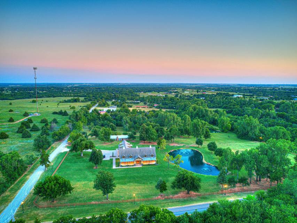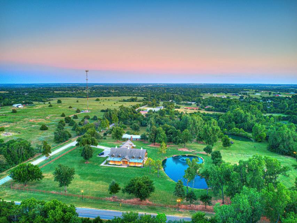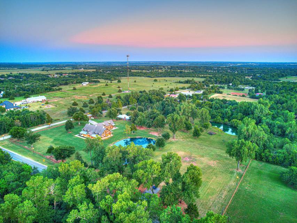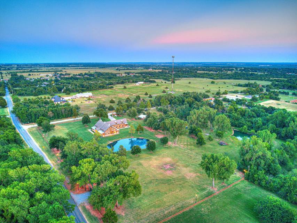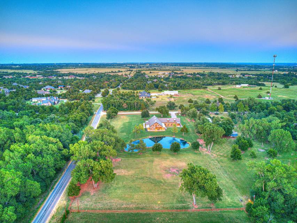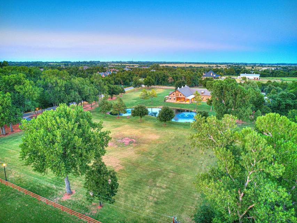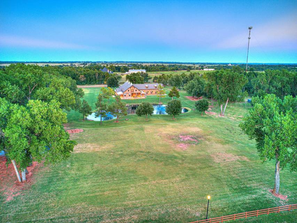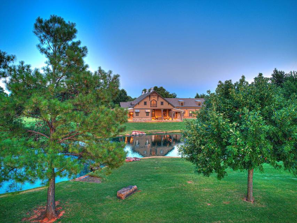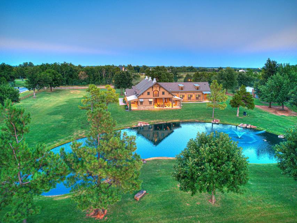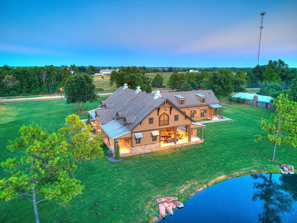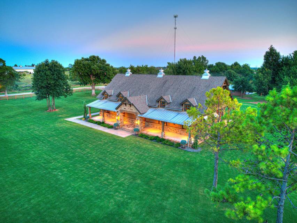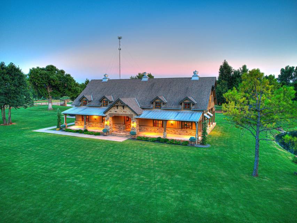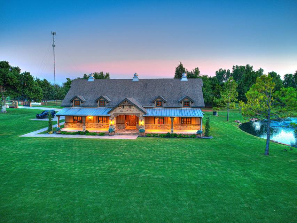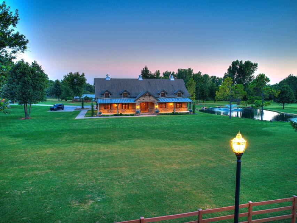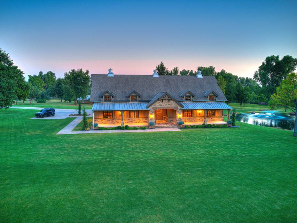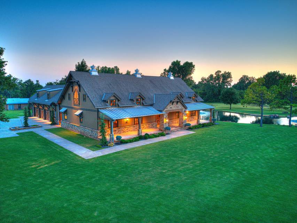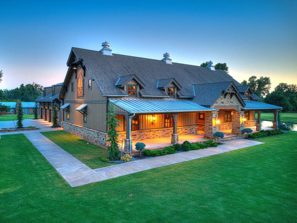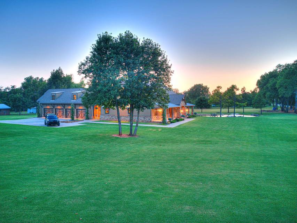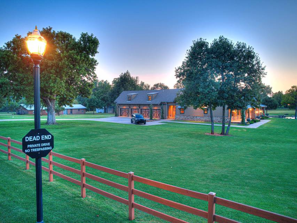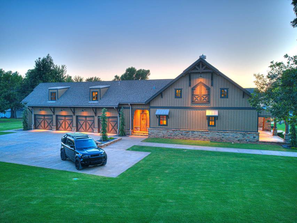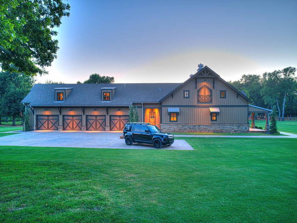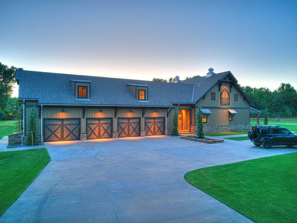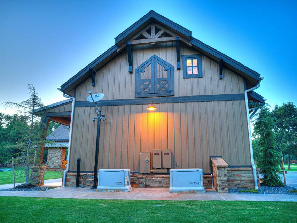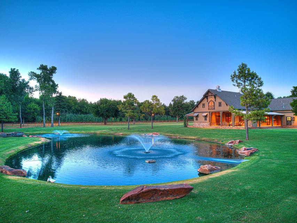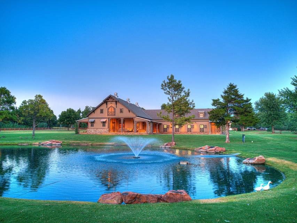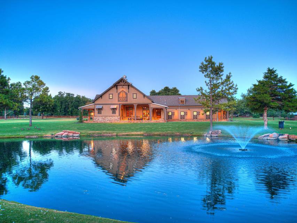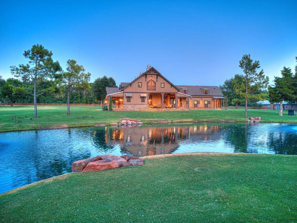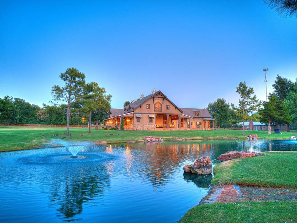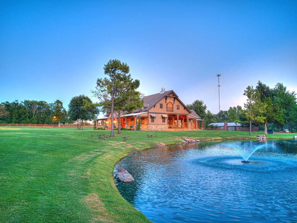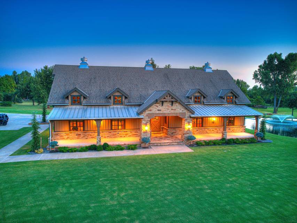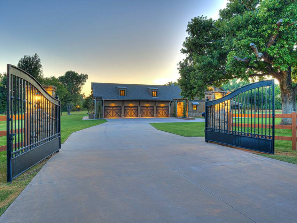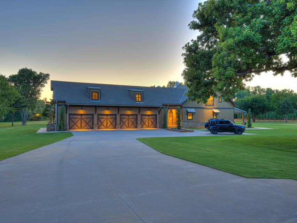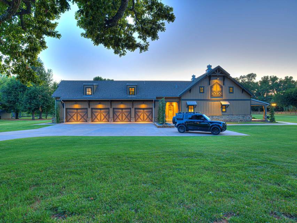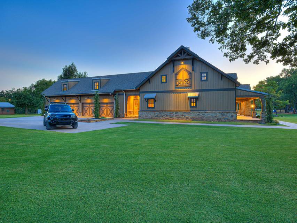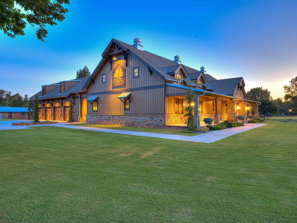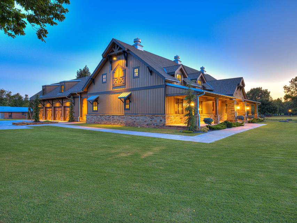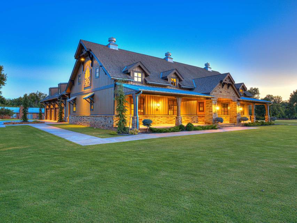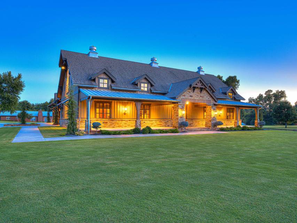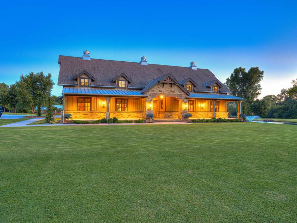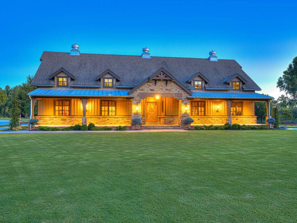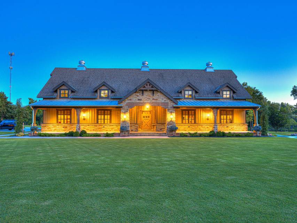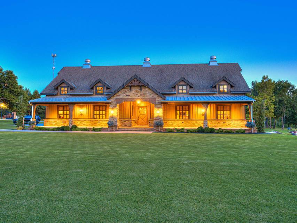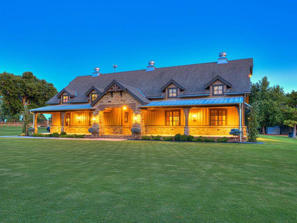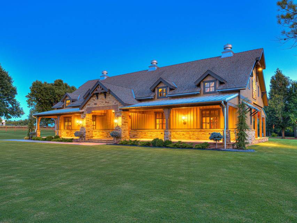

11800 Sw 104th Street
Mustang, OK 73064Sale Price
$1,695,000
Property Type
Single-Family
Beds
4
Full Baths
4
½ Baths
1
Property Description
Elevate your living experience to unparalleled heights in Mustang, Oklahoma. This masterpiece of modern mountain luxury, built in 2015, redefines the essence of fine living. A seamless blend of contemporary design and meticulous craftsmanship, this home offers a lifestyle beyond compare. With 4 bedrooms, 4.1 bathrooms, and a sprawling 4,342 square feet of living space, this modern ranch-style residence leaves no detail untouched. The property spans 3.4 acres, providing a private and serene setting that's hard to come by. Every facet of this home has been thoughtfully designed to enhance your comfort and convenience. From the 4-car garage and geothermal system for energy efficiency to the private water well and two 22KW generators ensuring uninterrupted power, no detail has been overlooked. Step inside to discover a world of luxury and innovation. Control4 home automation seamlessly integrates all systems, while security cameras offer peace of mind. A gated entry ensures privacy, while the stunning front porch and back patio with a fireplace, TV, and electric shades create the perfect outdoor haven. Inside, vaulted ceilings and oak planked wood flooring set the tone for elegance. The living room boasts a stone fireplace and wood beams, adding warmth and character. The kitchen is a chef's dream, equipped with a Sub Zero refrigerator, Wolf gas range, and dual dishwashers. A unique feature of this property is the garage apartment, complete with a full kitchen, living space, bedroom, and utility room. The private lined & stocked pond with water features adds a touch of serenity. For those seeking the perfect balance between city convenience and country tranquility, this home is ideally situated. Close to shopping, schools, restaurants, and highways, you'll have everything you need within reach. Modern mountain living in Mustang, Oklahoma! This one needs to be seen in person!
Agent Information
Property Specifics
Property Type:
Single-Family
Yearly Taxes:
$7,172
Estimated Sq. Foot:
N/A
Lot Size:
3.43 ac.
Price per Sq. Foot:
N/A
Building Stories:
2
MLS ID:
1098062
Source Status:
Active
Also Listed By:
connectagency: a0UUc000001QZg6MAG
Amenities
Painted Woodwork
Smart Home
Study
Natural Woodwork
Window Treatments
Programmable Thermostat
Geothermal
Additional Parking
Attached
Concrete
Driveway
Garage
Garage Door Opener
Gas Log
Carpet
Tile
Wood
Laundry Room
No Safety Shelter
Security System
Lake Front
Dishwasher
Electric Oven
Disposal
Gas Range
Ice Maker
Microwave
Refrigerator
Some Commercial Grade
Parking
Attached Garage
Fireplace
Lake Front
Views & Exposures
Water
Location & Transportation
Other Property Information
Summary
General Information
- Year Built: 2015
- Architectural Style: Farmhouse, Modern, Other
- Builder Name: Meinke
School
- Elementary School: Mustang ES
- Middle or Junior School: Mustang MS
- High School: Mustang HS
Parking
- Total Parking Spaces: 4
- Parking Features: Additional Parking, Attached, Concrete, Driveway, Garage, Garage Door Opener
- Garage: Yes
- Attached Garage: Yes
- Garage Spaces: 4
HOA
- Association Fee: Annually
Interior and Exterior Features
Interior Features
- Interior Features: Painted Woodwork, Smart Home, Study, Natural Woodwork, Window Treatments, Programmable Thermostat
- Total Bedrooms: 4
- Total Bathrooms: 5
- Full Bathrooms: 4
- Half Bathrooms: 1
- Fireplace: Gas Log
- Total Fireplaces: 2
- Flooring: Carpet, Tile, Wood
- Appliances: Dishwasher, Electric Oven, Disposal, Gas Range, Ice Maker, Microwave, Refrigerator, Some Commercial Grade
- Laundry Features: Laundry Room
Exterior Features
- Exterior Features: Water Feature, Sprinkler/Irrigation
- Roof: Composition
- Window Features: Low-Emissivity Windows, Window Treatments
- View: Water
- Security Features: No Safety Shelter, Security System
Pool/Spa
- Pool Features: None
Structure
- Building Area: 4,342 ; source: Assessor
- Stories: 2
- Levels: Two
- Construction Materials: Brick, Stone
- Foundation Details: Slab
- Other Structures: Apartment
Property Information
Lot Information
- Lot Features: Corner Lot, Lake Front, Pond, Sprinklers In Ground
- Lot Size: 3.43 ac.
- Fencing: Metal
- Waterfront: Lake Front
Utilities
- Utilities: Electricity Available, Propane, Septic Available, Water Available
- Cooling: Geothermal
- Heating: Geothermal
- Electric: Generator
- Water Source: Well
- Sewer: Septic Tank
Green Features
- Green Energy Efficient: Windows
Estimated Monthly Payments
Monthly Total
$8,728
Monthly Taxes
$598
Interest
6.00%
Down Payment
20.00%
Mortgage Calculator
Monthly Mortgage Cost
$8,130
Monthly Charges
$598
Total Monthly Payment
$8,728
Calculation based on:
Price:
$1,695,000
Charges:
$598
* Additional charges may apply
Similar Listings
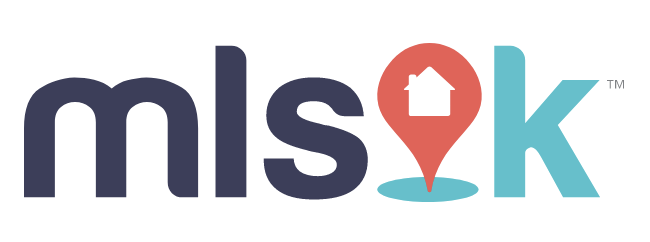
Listing information provided by MLSOK. Copyright 2024 MLSOK, Inc. We do not attempt to verify the currency, completeness, accuracy or authenticity of the data contained herein. Information is subject to verification by all parties and is subject to transcription and transmission errors. All information is provided “as is”. The listing information provided is for consumers’ personal, non-commercial use and may not be used for any purpose other than to identify prospective purchasers. This data is copyrighted and may not be transmitted, retransmitted, copied, framed, repurposed, or altered in any way for any other site, individual and/or purpose without the express written permission of MLSOK, Inc.
Last checked: May 12, 2024, 8:43 AM UTC
