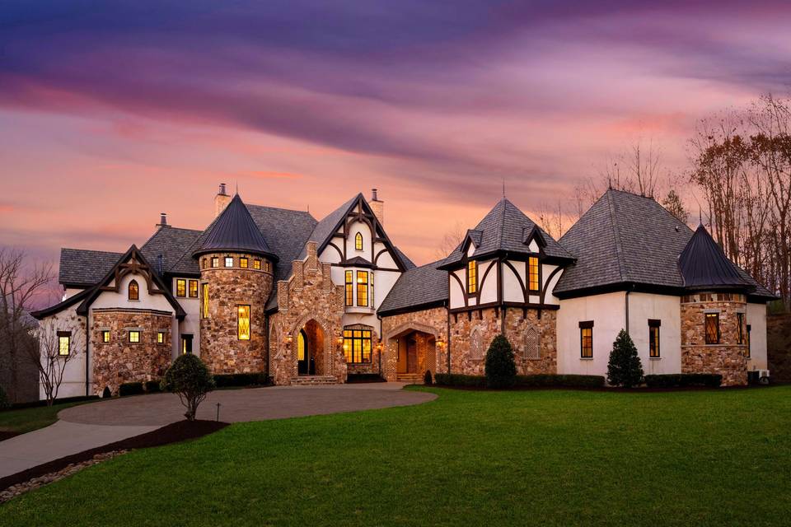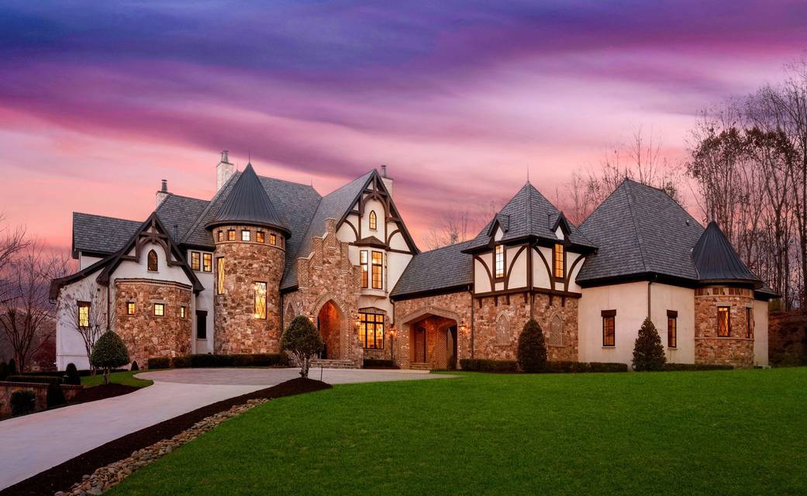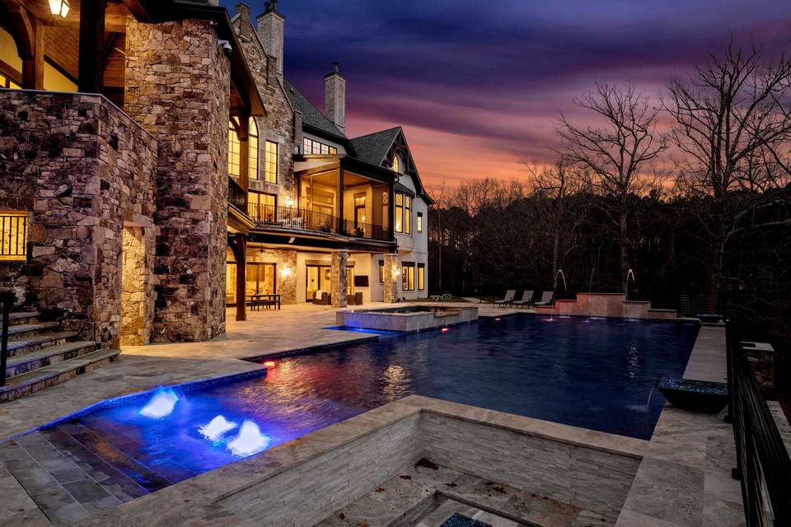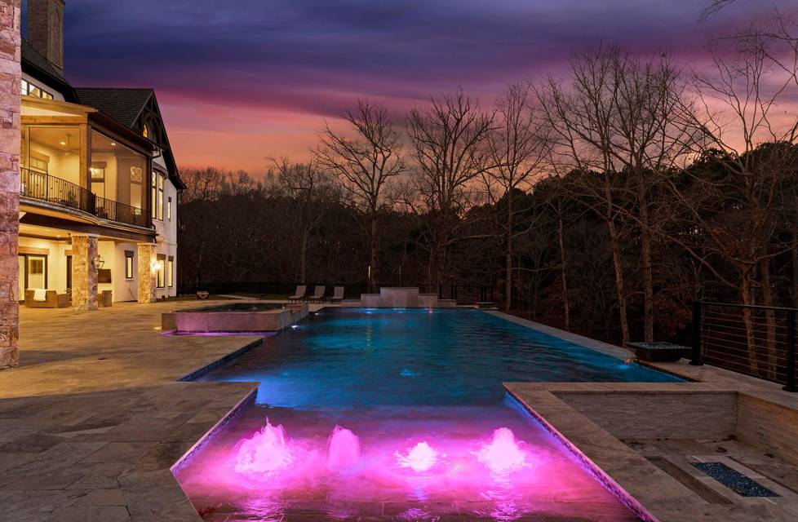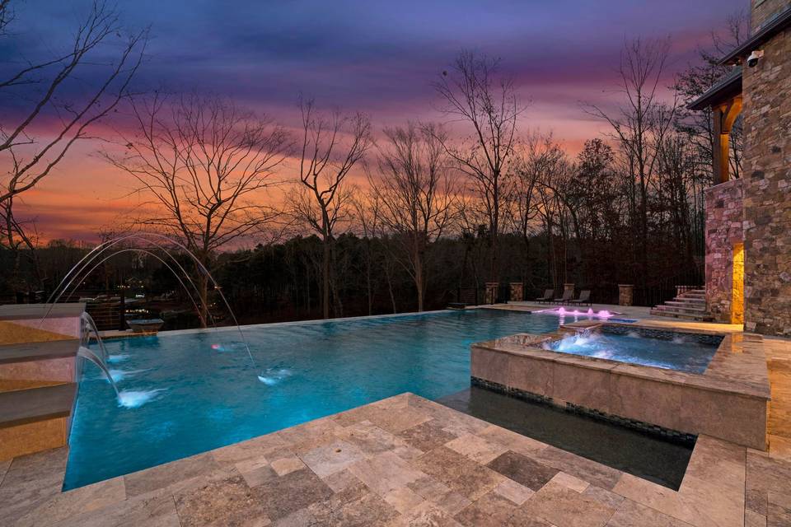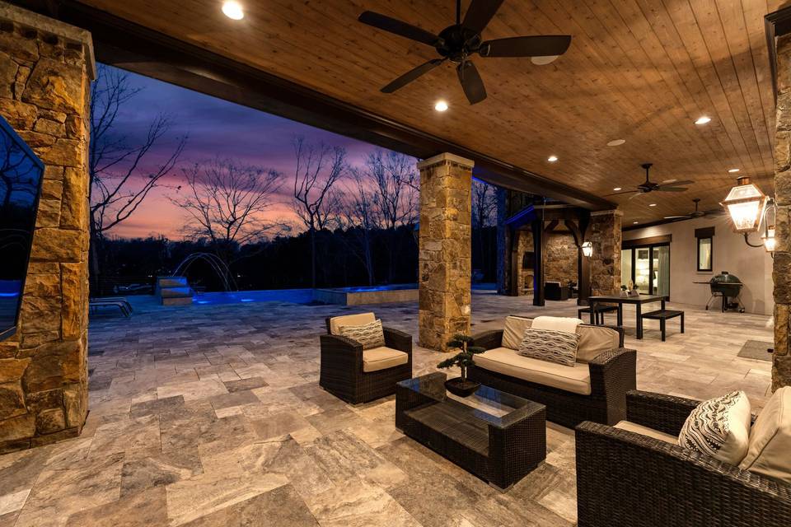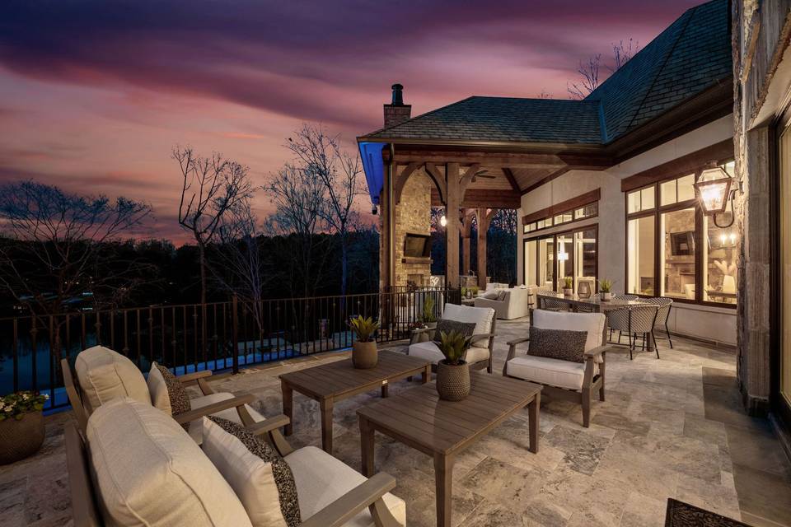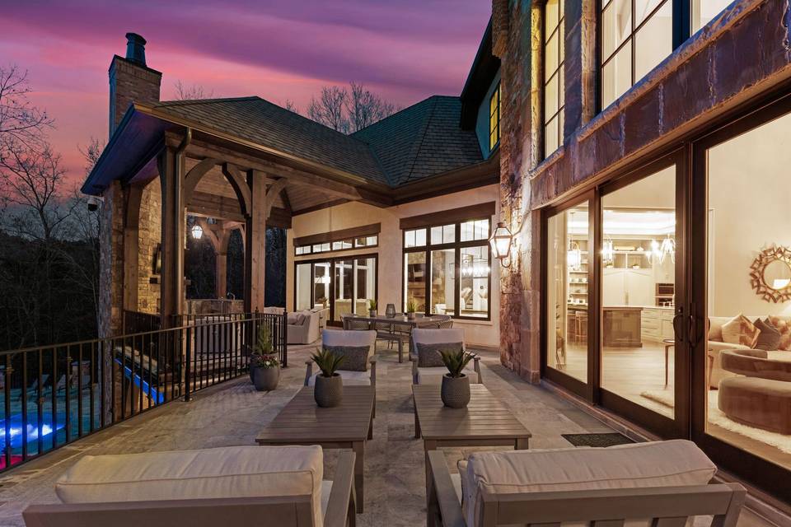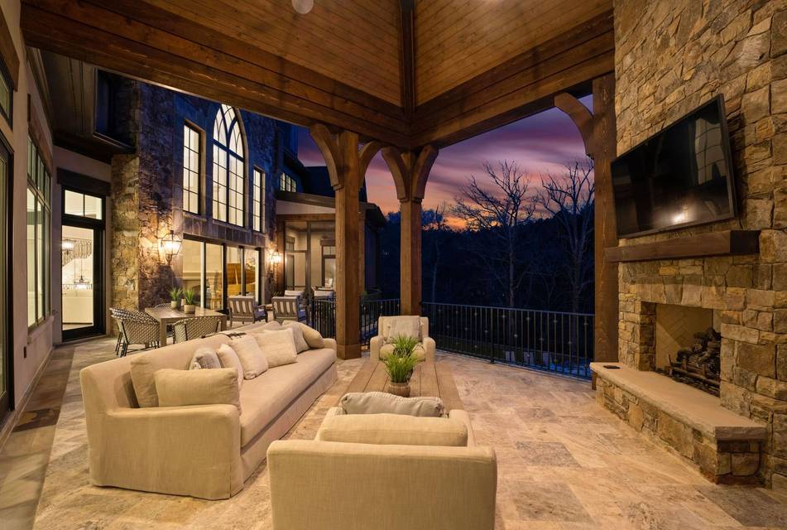

154 Tennessee Circle
Mooresville, NC 28117Sale Price
$12,500,000
Property Type
Single-Family
Beds
6
Full Baths
7
½ Baths
2
Property Description
Presenting the Grand Lac Chateau, an exquisite manor inspired by the serene countryside of France, gracing the shores of Lake Norman, North Carolina. Crafted by the visionary expertise of JJ Barja from Elite Design Group, this residence is a shared vision turned into reality. Architecturally designed as a timeless masterpiece, the Grand Lac Chateau has redefined the standards of southern living with its unparalleled style and grace. Set on over 8 private acres,
Agent Information
Property Specifics
Property Type:
Single-Family
Estimated Sq. Foot:
11,112
Lot Size:
N/A
Price per Sq. Foot:
$1,125
Building Stories:
N/A
MLS ID:
4099910
Source Status:
Active
Also Listed By:
connectagency: a0UUc000001Twb7MAC
Amenities
Attic Walk In
Breakfast Bar
Cable Prewire
Cathedral Ceiling(S)
Central Vacuum
Drop Zone
Elevator
Garden Tub
Kitchen Island
Open Floorplan
Pantry
Sauna
Tray Ceiling(S)
Vaulted Ceiling(S)
Wet Bar
Forced Air
Heat Pump
Natural Gas
Zoned
Ceiling Fan(S)
Central Air
Surround Sound
Driveway
Attached Garage
Detached Garage
Garage Door Opener
Keypad Entry
Parking Space(S)
Full
Interior Entry
Family Room
Fire Pit
Great Room
Outside
Porch
Primary Bedroom
Recreation Room
See Through
Concrete
Marble
Slate
Stone
Tile
Wood
In Basement
Laundry Room
Main Level
Multiple Locations
Boat Lift
Covered Structure
Dock
Paddlesport Launch Site
Bar Fridge
Convection Oven
Dishwasher
Disposal
Double Oven
Exhaust Fan
Exhaust Hood
Freezer
Gas Oven
Gas Range
Microwave
Refrigerator
Wall Oven
Warming Drawer
Wine Refrigerator
Balcony
Covered
Front Porch
Rear Porch
Screened
Terrace
Basement
Parking
Fireplace
Fire Pit
Stone
Fire Pit
Stone
Views & Exposures
Water
Location & Transportation
Other Property Information
Summary
General Information
- Year Built: 2018
- Architectural Style: French Provincial
- Below Grade Finished Area: 3,813
School
- Elementary School: Lakeshore
- Middle or Junior School: Lakeshore
- High School: Lake Norman
Parking
- Total Parking Spaces: 4
- Parking Features: Driveway, Attached Garage, Detached Garage, Garage Door Opener, Keypad Entry, Parking Space(s)
- Garage: Yes
- Attached Garage: Yes
- Garage Spaces: 4
Interior and Exterior Features
Interior Features
- Interior Features: Attic Walk In, Breakfast Bar, Built-in Features, Cable Prewire, Cathedral Ceiling(s), Central Vacuum, Drop Zone, Elevator, Garden Tub, Kitchen Island, Open Floorplan, Pantry, Sauna, Tray Ceiling(s), Vaulted Ceiling(s), Walk-In Closet(s), Walk-In Pantry, Wet Bar
- Living Area: 11,112
- Total Bedrooms: 6
- Total Bathrooms: 9
- Full Bathrooms: 7
- Half Bathrooms: 2
- Fireplace: Family Room, Fire Pit, Great Room, Outside, Porch, Primary Bedroom, Recreation Room, See Through
- Flooring: Concrete, Marble, Slate, Stone, Tile, Wood
- Appliances: Bar Fridge, Convection Oven, Dishwasher, Disposal, Double Oven, Exhaust Fan, Exhaust Hood, Freezer, Gas Oven, Gas Range, Microwave, Refrigerator, Wall Oven, Warming Drawer, Wine Refrigerator
- Laundry Features: In Basement, Laundry Room, Main Level, Multiple Locations
- Other Equipment: Surround Sound
Exterior Features
- Exterior Features: Fire Pit, Hot Tub, Gas Grill, In-Ground Irrigation, Outdoor Kitchen, In Ground Pool, Porte-cochere, Other - See Remarks
- Roof: Shingle
- View: Water
Structure
- Levels: Two
- Construction Materials: Brick Full, Hard Stucco, Stone
- Foundation Details: Basement
- Basement: Full, Interior Entry
- Patio and Porch Features: Balcony, Covered, Front Porch, Rear Porch, Screened, Terrace
Property Information
Lot Information
- Zoning: RA
- Lot Features: Hilly, Private, Wooded, Views, Waterfront
- Fencing: Fenced
- Road Surface Type: Concrete, Gated, Paved
- Waterfront: Boat Lift, Covered structure, Dock, Paddlesport Launch Site
Utilities
- Utilities: Cable Available, Gas, Wired Internet Available
- Cooling: Ceiling Fan(s), Central Air, Heat Pump, Zoned
- Heating: Forced Air, Heat Pump, Natural Gas, Zoned
- Water Source: Well
- Sewer: Septic Installed
Estimated Monthly Payments
Monthly Total
$59,955
Monthly Taxes
N/A
Interest
6.00%
Down Payment
20.00%
Mortgage Calculator
Monthly Mortgage Cost
$59,955
Monthly Charges
$0
Total Monthly Payment
$59,955
Calculation based on:
Price:
$12,500,000
Charges:
$0
* Additional charges may apply
Similar Listings

Based on information from Canopy MLS. All data, including all measurements and calculations of area, is obtained from various sources and has not been, and will not be, verified by broker or MLS. All information should be independently reviewed and verified for accuracy. Copyright 2024 Canopy Association. All rights reserved. Distributed by MLS GRID.
Last checked: May 11, 2024, 11:03 PM UTC
