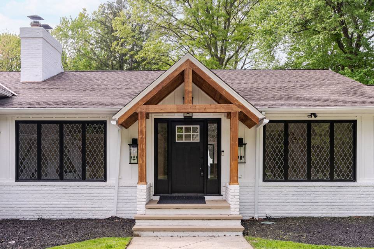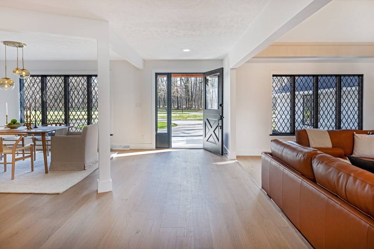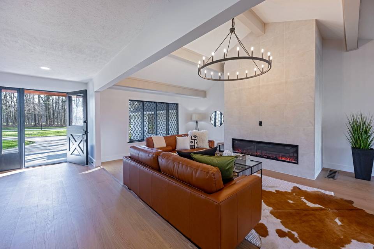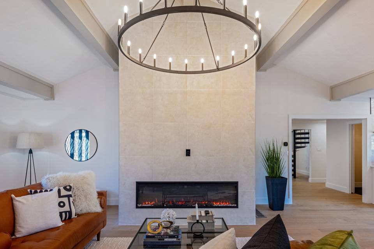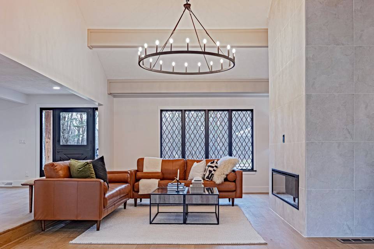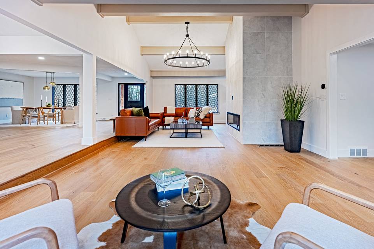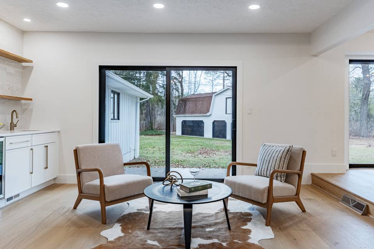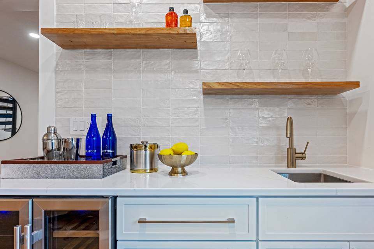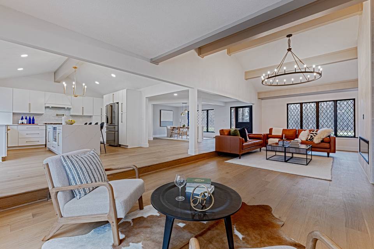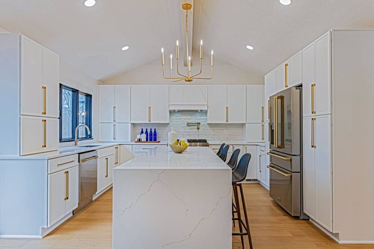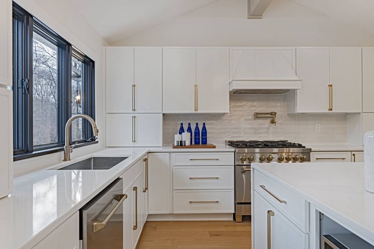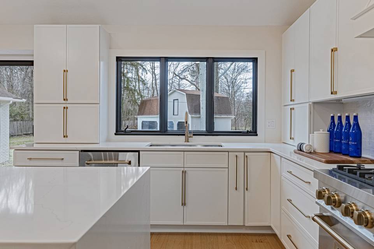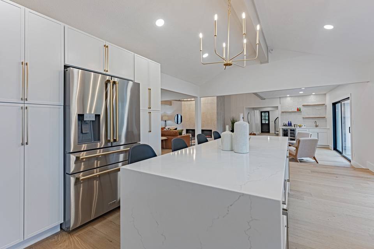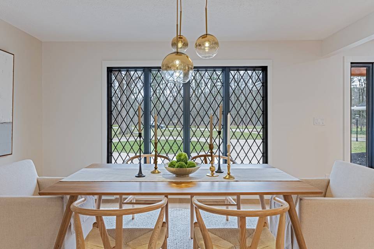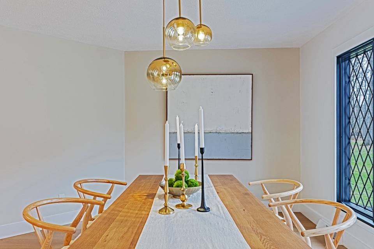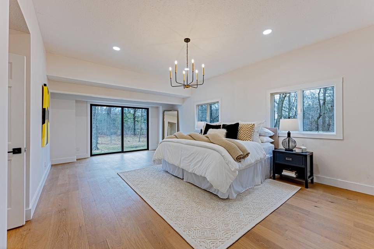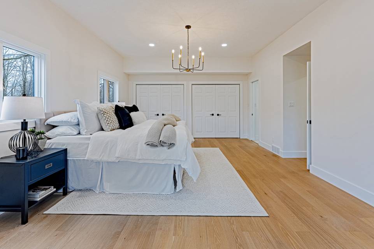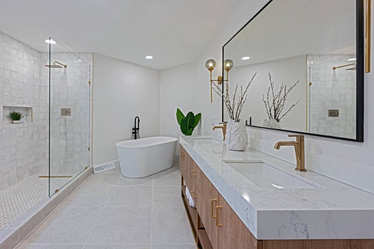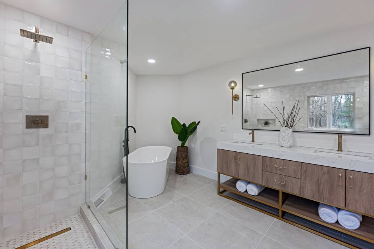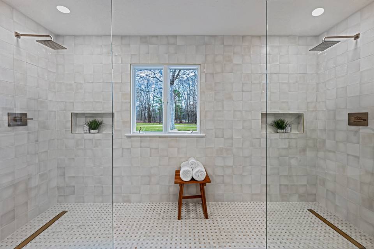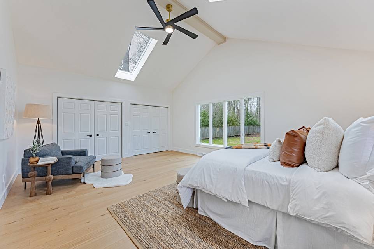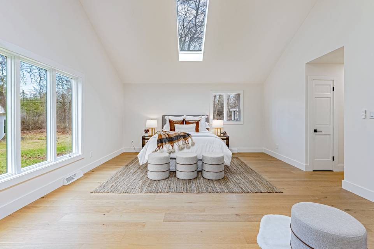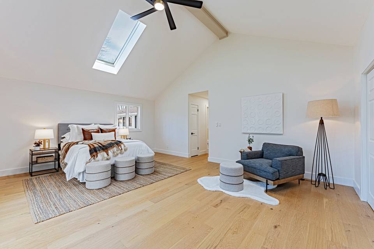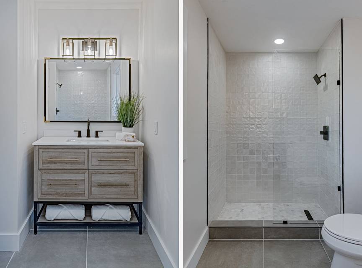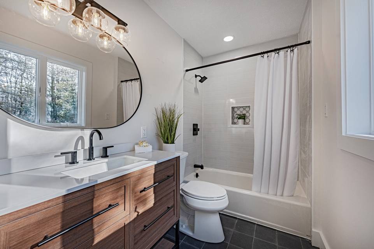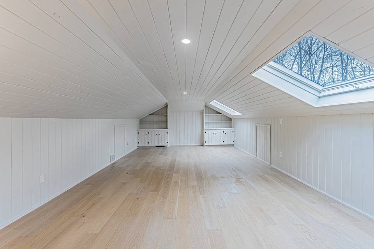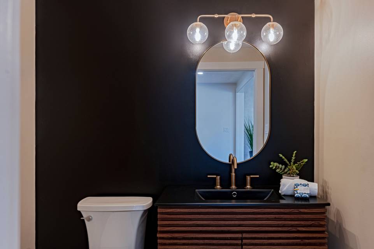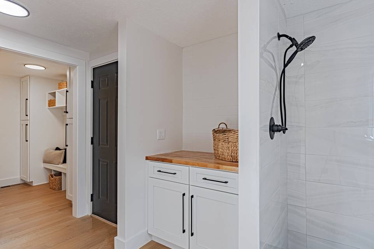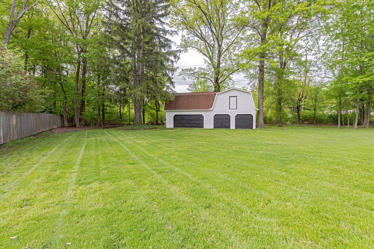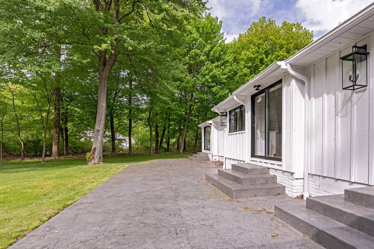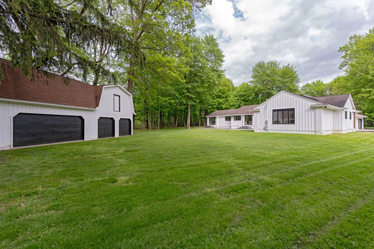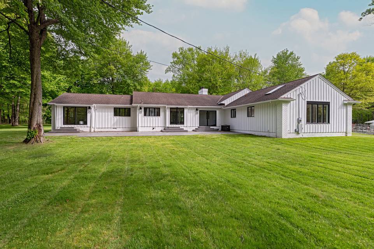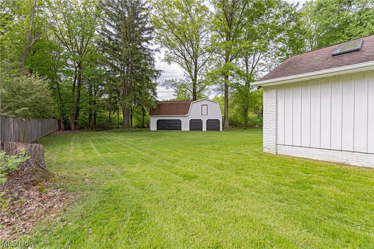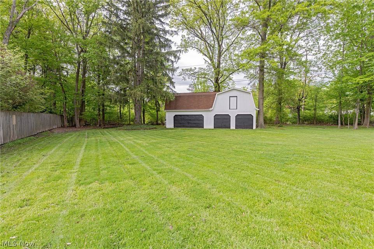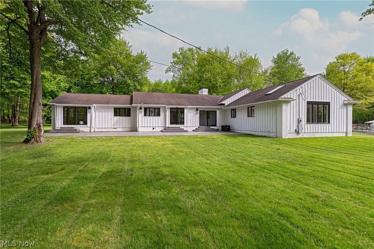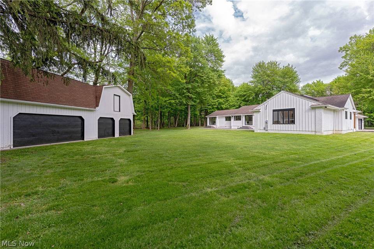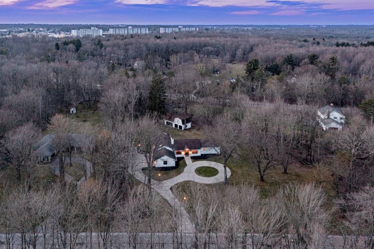

7121 Gates Mills Blvd.
Gates Mills, OH 44040Sale Price
$999,000
Property Type
Single-Family
Beds
4
Baths
4
Property Description
Situated on 2.7 acres in Gates Mills, this exquisite, beautifully renovated home awaits a new owner. With nearly 4,000 square feet of living space with stylish, sophisticated decor throughout and an incredible 2-story barn, this property leaves nothing to be desired. The kitchen is the heart of the home, and includes a stunning waterfall island with quartz countertops, white soft close cabinetry with champagne bronze hardware, matching ZLINE appliances, and Zellige tile backsplash. The step down family room includes a stylish bar area with a sink and beverage fridge, an impressive floor-to-ceiling 72" electric fireplace, and sliding doors that open to the patio. The home’s layout allows for flexible living with four bedrooms, two on each side of the house. The luxurious primary suite provides patio access, ample closet space and a stunning en-suite with a 10 foot European style walk-in shower, a 72” vanity, and a soaking tub. On the opposite end of the home, there are two bedrooms and two full bathrooms, including the second primary suite. This bedroom features a dramatic vaulted ceiling with skylights, a spacious closet with organizers, and a step-in shower with Zellige tile surround. Other notable highlights include a second-story bonus room, perfect for a home office, a mudroom with cabinets, and a first-floor laundry room with a dog wash station. Outside, a 1,000 square foot stamped concrete patio spans the back of the house. Gas lines have been installed for an outdoor kitchen and firepit. Plus, there is a multi-purpose 44x20 barn with heat and electric, perfect to use as a home fitness center, auto workshop, or craft studio. Located just moments from 322 in Gates Mills, this home provides privacy while still allowing easy access to area shopping, hospitals, highways, and parks.
Agent Information
Property Specifics
Property Type:
Single-Family
Estimated Sq. Foot:
4,000
Lot Size:
N/A
Price per Sq. Foot:
$250
Building Stories:
N/A
MLS ID:
a0UUc000000hzhlMAA
Source Status:
Active
Also Listed By:
MLS Now: 5006299
Amenities
Forced Air
Air Conditioning
Views & Exposures
Trees/Woods
Location & Transportation
Other Property Information
Summary
General Information
- Year Built: 1961
- Architectural Style: Cape Cod
Interior and Exterior Features
Interior Features
- Living Area: 4,000 sq. ft.
- Total Bedrooms: 4
- Full Bathrooms: 4
- Total Fireplaces: 1
Exterior Features
- View: Trees/Woods
Property Information
Lot Information
- Lot Size:
Utilities
- Cooling: Air Conditioning
- Heating: Forced Air
Estimated Monthly Payments
Monthly Total
$4,792
Monthly Taxes
N/A
Interest
6.00%
Down Payment
20.00%
Mortgage Calculator
Monthly Mortgage Cost
$4,792
Monthly Charges
$0
Total Monthly Payment
$4,792
Calculation based on:
Price:
$999,000
Charges:
$0
* Additional charges may apply
Similar Listings
All information is deemed reliable but not guaranteed. Copyright 2024 The Agency. All rights reserved.
Last checked: May 10, 2024, 5:13 PM UTC

