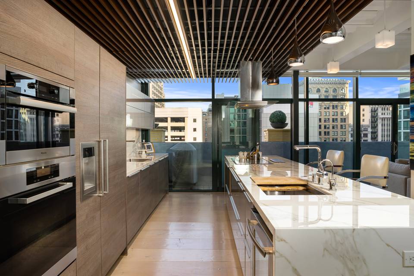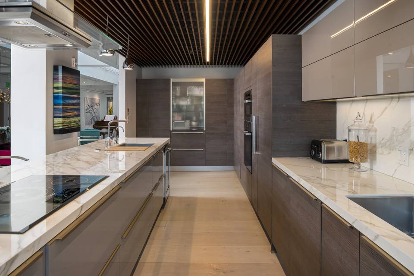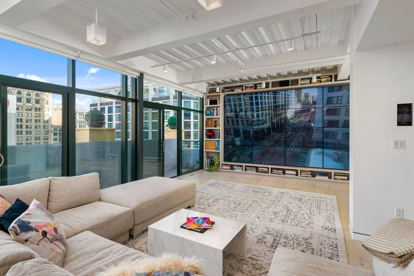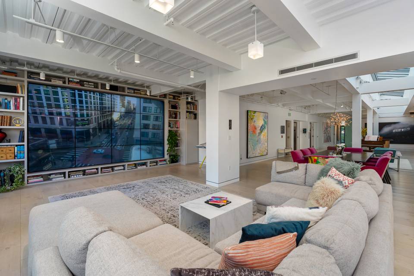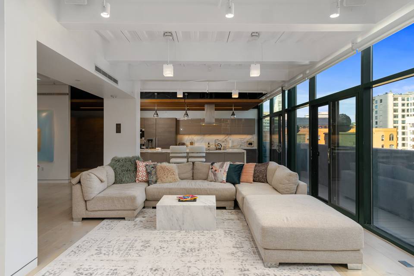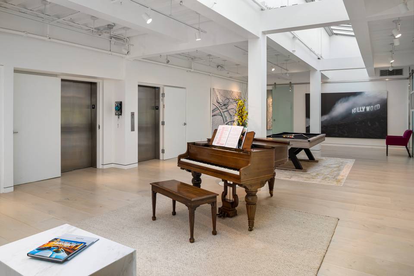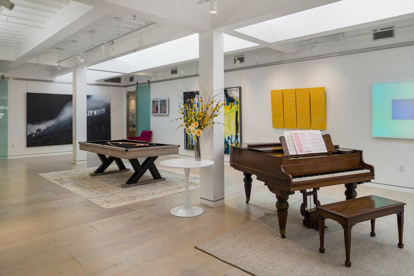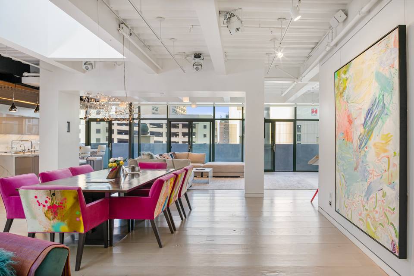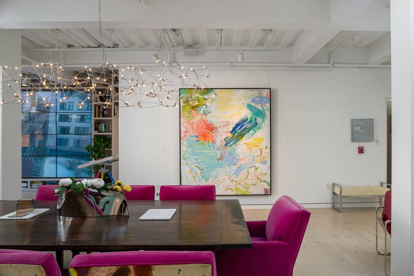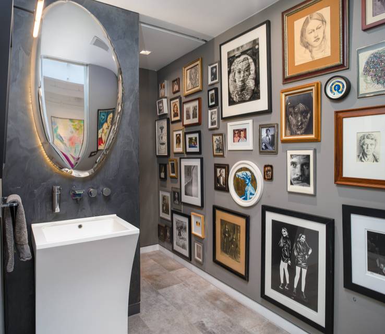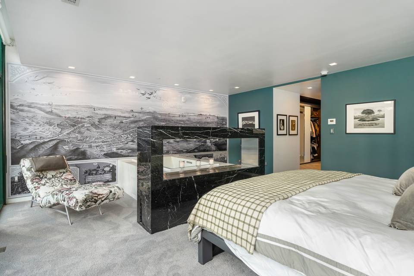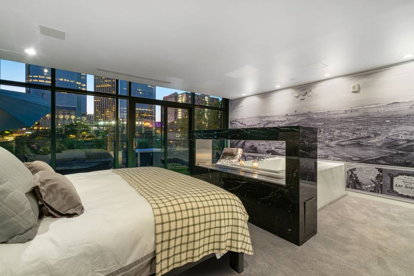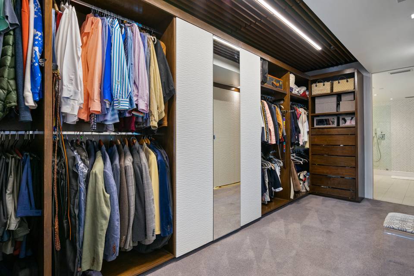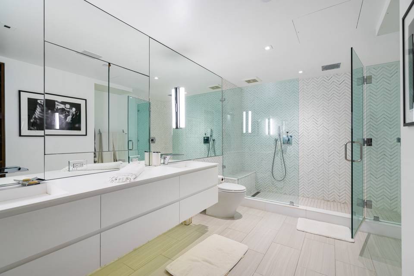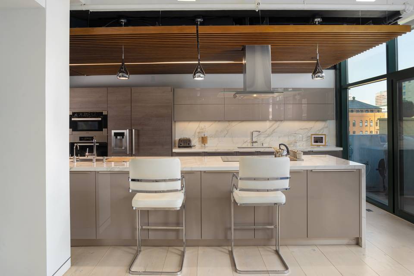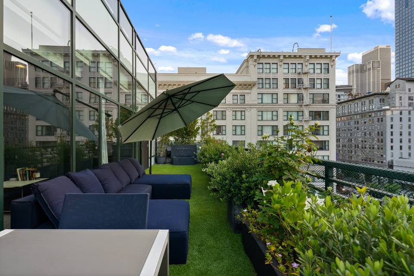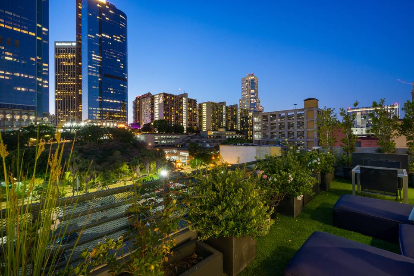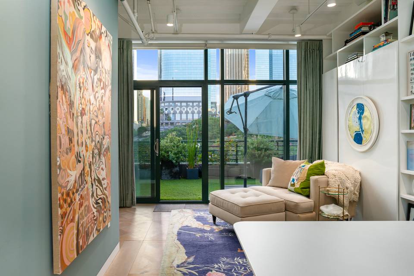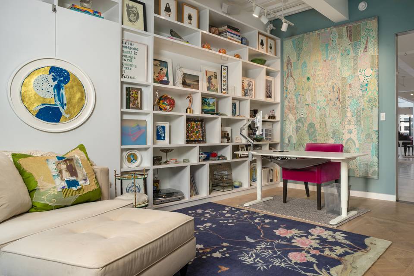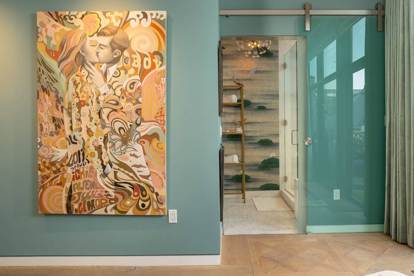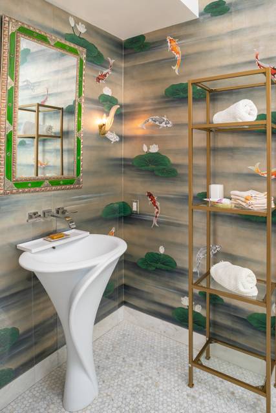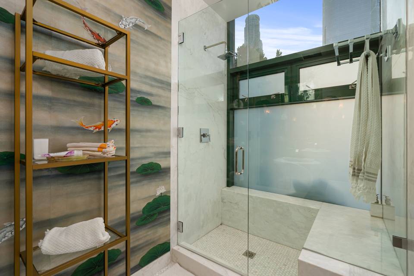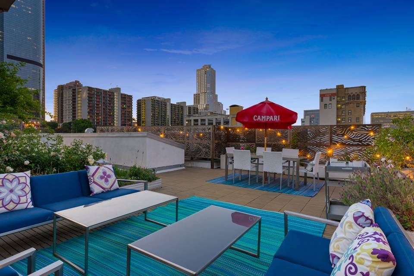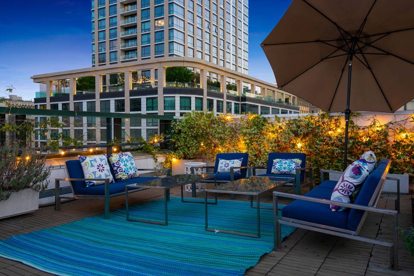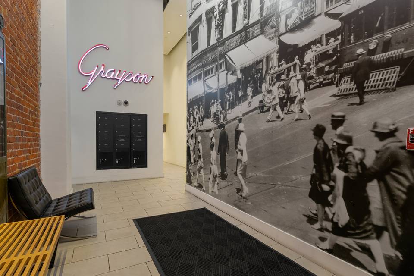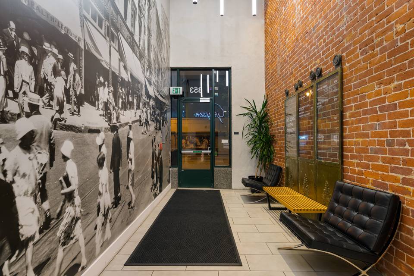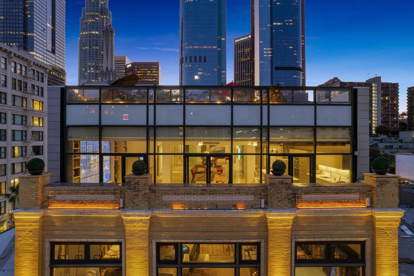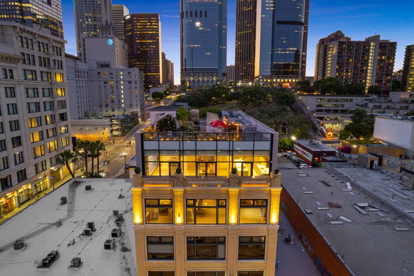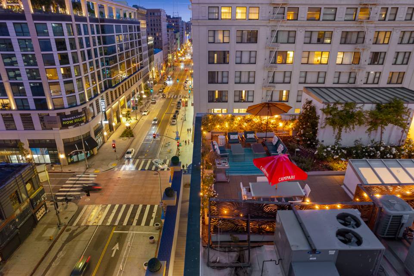

353 S Broadway
downtown LA, Los Angeles, CA 90013Sale Price
$6,995,000
Property Type
Condo
Beds
3
Full Baths
3
½ Baths
1
Property Description
Located on Broadway in the heart of the Historic Core district of Downtown Los Angeles sits the crown jewel of downtown penthouses, a stunning 2-bedroom, 2.5-bath luxury loft. Atop a 100-year-old historic commercial building, this truly unique loft is the only residence in the building. In its contemporary design and functionality, this over 4,600 sq. ft. space not only serves as a residence but also as a versatile and extraordinary event space. From intimate music concerts to corporate parties to art events, this amazing space can host countless memorable occasions. Also included with this unit is a bonus studio on the floor below, which features an additional 1 bed, 1 bath, and 2,336 sq. ft. of space that is perfectly suited for a home office, home gym, or guest unit. Additional office suites are available for lease on lower floors. Enter the penthouse directly on two security-controlled elevators.
As you enter, you'll be greeted by a sense of grandeur and sophistication evoked by the many unique art pieces displayed throughout the home. The expansive loft-style open space is designed with 12" wide French oak plank floors, customizable track lighting, and three commercial theatrical stage lighting fixtures, and is crowned by a magnificent 60' skylight with retractable shades, flooding the area with natural light. As you pass the dining area and into the great room, you’ll encounter the gourmet kitchen equipped with custom Bauformat cabinets, Miele appliances, double sinks, a large island, and an induction stove, which all opens up to the huge family room. The family room features access to one of two balconies and an impressive media wall with 16 TVs that can be used to monitor the view of Broadway, enjoy movie nights, or follow the action of your favorite sports. On the other end of the loft are the two spacious bedrooms with ensuite baths. The primary bedroom is truly exceptional as it boasts a private balcony, walk-in closet, en-suite bath, and an oversized soaking tub in the middle of the room positioned next to a double-sided linear fireplace which transforms the space into a private retreat. The secondary bedroom also has access to the balcony and has an en-suite bathroom with an exquisitely designed hand-painted gold leaf wallpaper that exudes opulence and charm. Effortlessly control the ambiance of the penthouse with Creston-controlled shades, HVAC system, lighting, and music system.
Exclusive to these units is the private roof deck, where you can indulge in alfresco dining, unwind, or entertain guests while enjoying the vibrant energy and breathtaking views of the city skyscrapers. A rare find, the possibilities are endless to effortlessly transform these spaces to suit your creative vision. Immerse yourself in the thriving DTLA scene, just minutes away from renowned landmarks such as the Grand Central Market, Angel’s Flight Railway, Grand Park, the Broad Museum, the Music Center, and all of the nightlife that DTLA has to offer.
As you enter, you'll be greeted by a sense of grandeur and sophistication evoked by the many unique art pieces displayed throughout the home. The expansive loft-style open space is designed with 12" wide French oak plank floors, customizable track lighting, and three commercial theatrical stage lighting fixtures, and is crowned by a magnificent 60' skylight with retractable shades, flooding the area with natural light. As you pass the dining area and into the great room, you’ll encounter the gourmet kitchen equipped with custom Bauformat cabinets, Miele appliances, double sinks, a large island, and an induction stove, which all opens up to the huge family room. The family room features access to one of two balconies and an impressive media wall with 16 TVs that can be used to monitor the view of Broadway, enjoy movie nights, or follow the action of your favorite sports. On the other end of the loft are the two spacious bedrooms with ensuite baths. The primary bedroom is truly exceptional as it boasts a private balcony, walk-in closet, en-suite bath, and an oversized soaking tub in the middle of the room positioned next to a double-sided linear fireplace which transforms the space into a private retreat. The secondary bedroom also has access to the balcony and has an en-suite bathroom with an exquisitely designed hand-painted gold leaf wallpaper that exudes opulence and charm. Effortlessly control the ambiance of the penthouse with Creston-controlled shades, HVAC system, lighting, and music system.
Exclusive to these units is the private roof deck, where you can indulge in alfresco dining, unwind, or entertain guests while enjoying the vibrant energy and breathtaking views of the city skyscrapers. A rare find, the possibilities are endless to effortlessly transform these spaces to suit your creative vision. Immerse yourself in the thriving DTLA scene, just minutes away from renowned landmarks such as the Grand Central Market, Angel’s Flight Railway, Grand Park, the Broad Museum, the Music Center, and all of the nightlife that DTLA has to offer.
Agent Information
Property Specifics
Property Type:
Condo
Monthly Common Charges:
$3,000
Estimated Sq. Foot:
6,990
Lot Size:
5,293 sq. ft.
Price per Sq. Foot:
$1,001
Building Units:
N/A
Building Stories:
N/A
Pet Policy:
N/A
MLS ID:
a0UUc0000001T6QMAU
Source Status:
Active
Building Amenities
Roof Deck
Elevator
Contemporary
Private Outdoor Space
Additional Storage
Elevator
Roof Deck
Contemporary
Controlled Access
High Ceilings (9 Feet+)
Bonus Studio
Media Wall
60 Foot Skylight
Unit Amenities
Central
Fireplace Master Bedroom
24 Hour
Card/Code Access
Pool None
Fireplace
Smoke Detector
Fire Sprinklers
Views & Exposures
CityCity Lights
Location & Transportation
Other Property Information
Summary
General Information
- Year Built: 1913
- Architectural Style: Contemporary
HOA
- Association Fee: $3,000.00
Interior and Exterior Features
Interior Features
- Living Area: 6,990 sq. ft.
- Total Bedrooms: 3
- Full Bathrooms: 3
- Half Bathrooms: 1
- Fireplace: Fireplace Master Bedroom
- Total Fireplaces: 1
Exterior Features
- View: City, City Lights
- Security Features: 24 Hour, Card/Code Access, Fire Sprinklers, Smoke Detector
Pool/Spa
- Pool Features: Pool None
- Spa: None
Structure
- Building Features: roof deck, elevator, bonus studio, media wall, 60 foot skylight
Property Information
Lot Information
- Lot Size: 5,293 sq. ft.
Utilities
- Cooling: Central
- Heating: Central
Estimated Monthly Payments
Monthly Total
$36,551
Monthly Charges
$3,000
Monthly Taxes
N/A
Interest
6.00%
Down Payment
20.00%
Mortgage Calculator
Monthly Mortgage Cost
$33,551
Monthly Charges
$3,000
Total Monthly Payment
$36,551
Calculation based on:
Price:
$6,995,000
Charges:
$3,000
* Additional charges may apply
Similar Listings
Building Information
Building Name:
N/A
Property Type:
Condo
Building Type:
N/A
Pet Policy:
N/A
Units:
N/A
Stories:
N/A
Built In:
1913
Sale Listings:
1
Rental Listings:
0
Land Lease:
No
All information is deemed reliable but not guaranteed. Copyright 2024 The Agency. All rights reserved.
Last checked: May 2, 2024, 12:24 AM UTC
