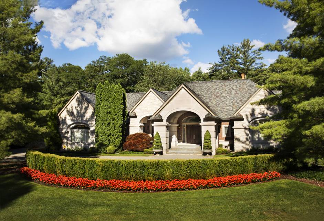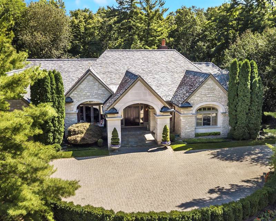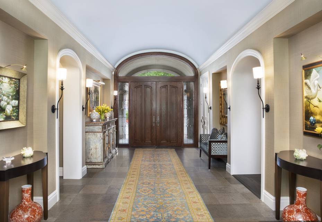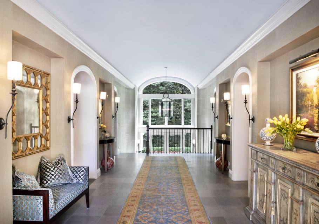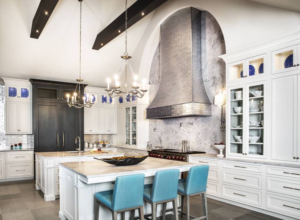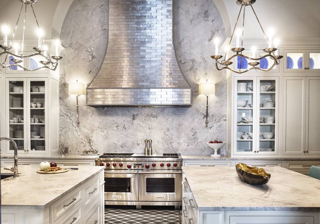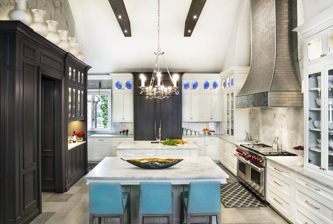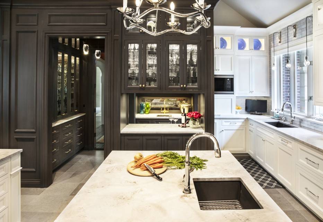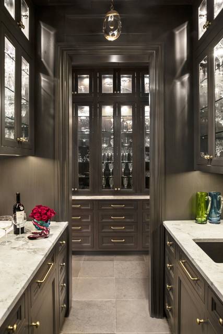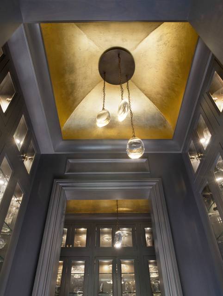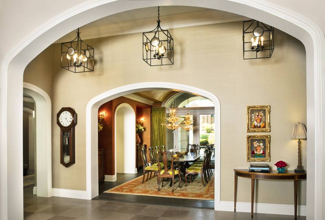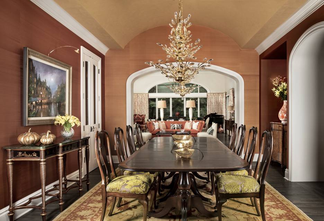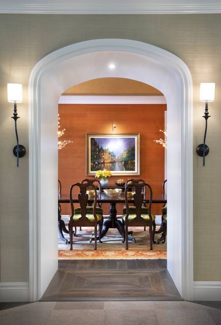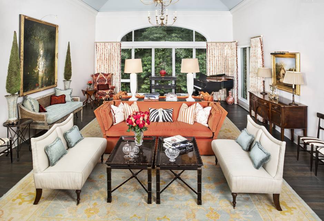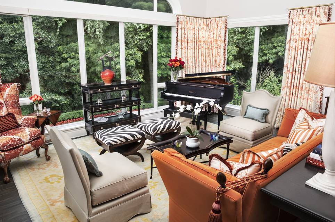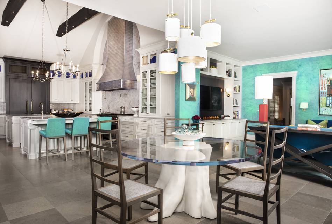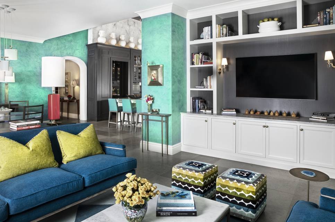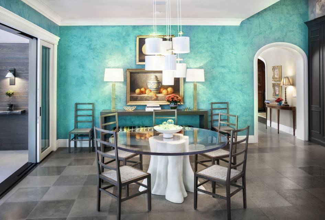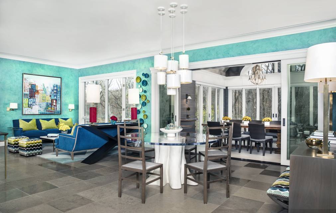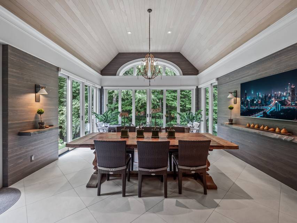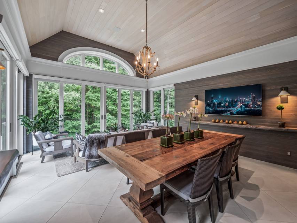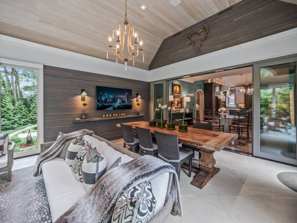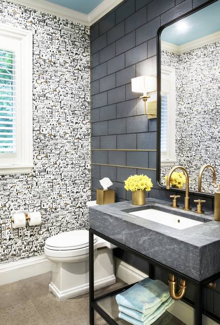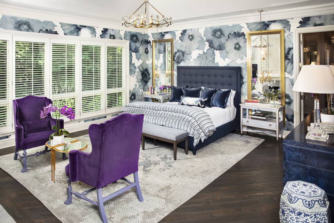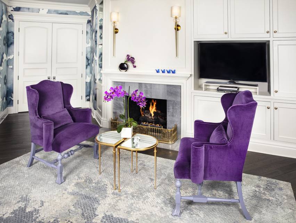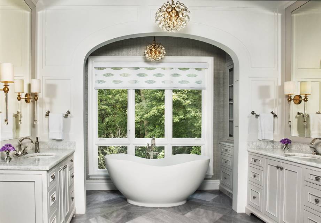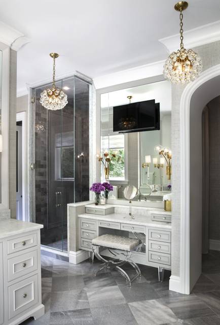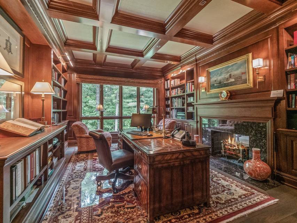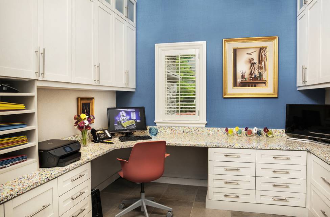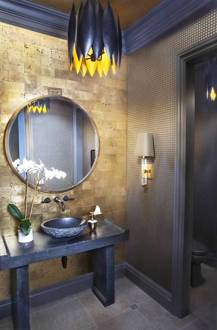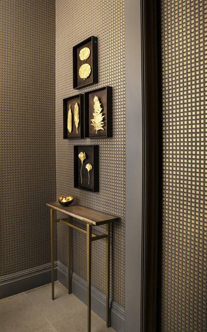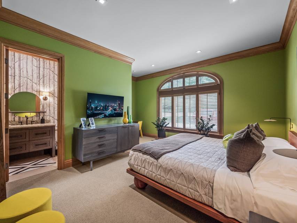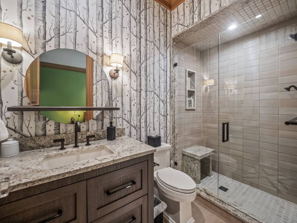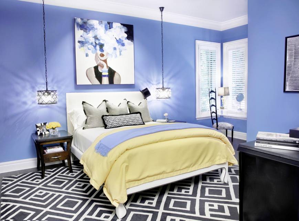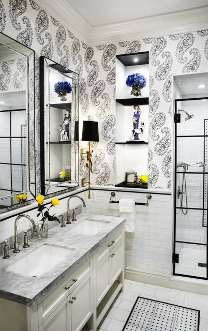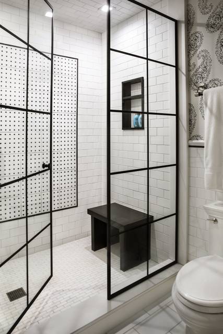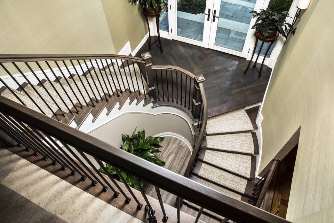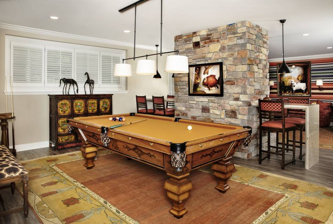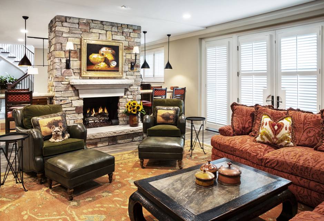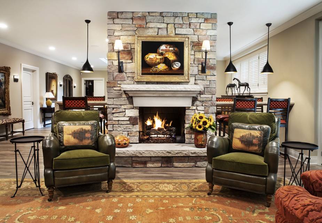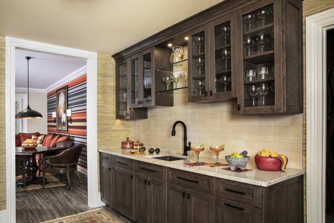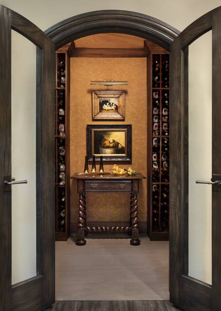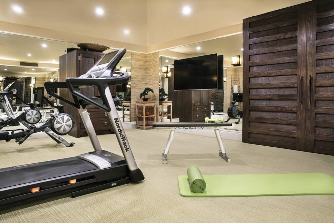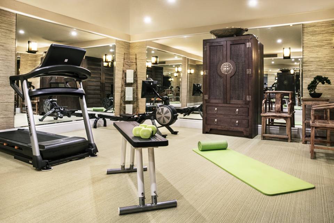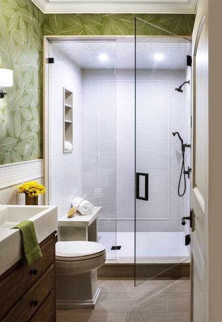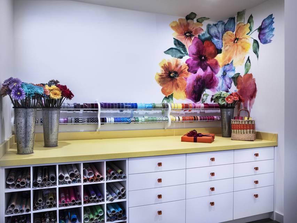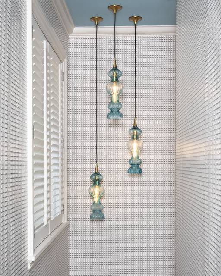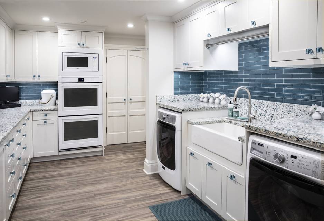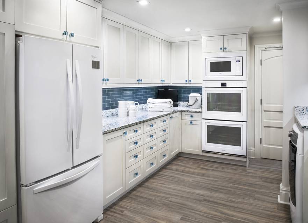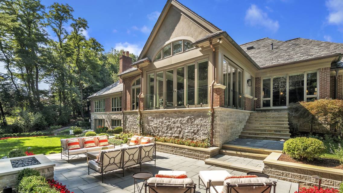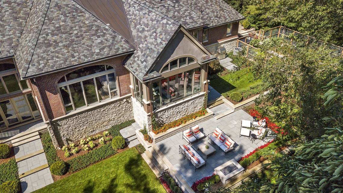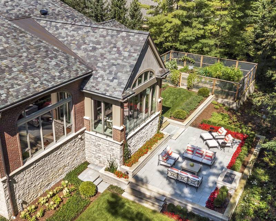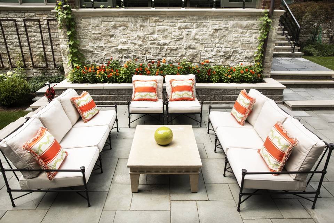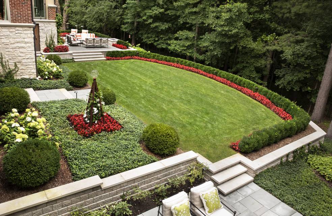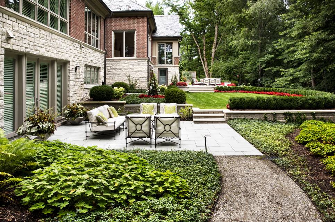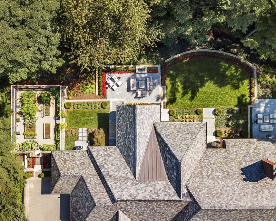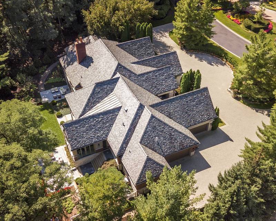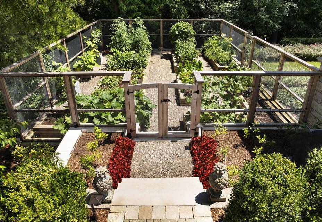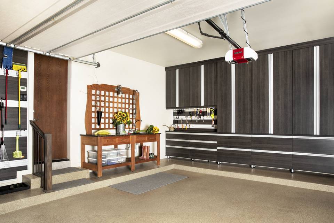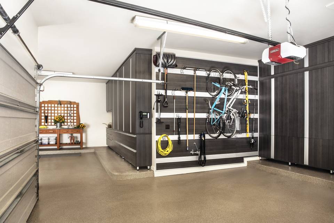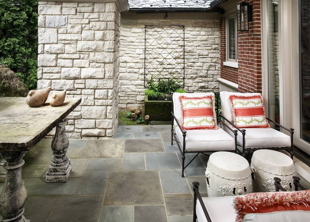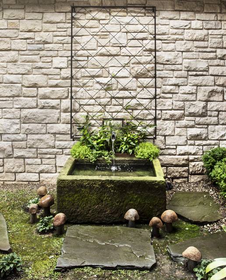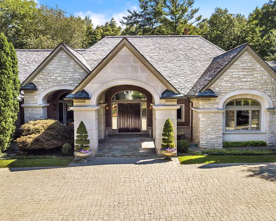

20 Hidden Ridge
Bloomfield Hills, MI 48304Sale Price
$5,775,000
Property Type
Ranch
Beds
4
Full Baths
4
½ Baths
2
Property Description
Striking 11,000+ square foot home perfectly situated on a private street on 1.5 acres in Bloomfield Hills beautifully combines stylish design with timeless elegance. The attention to detail, full house renovation (5 years ago), spacious rooms characterize this exceptional property. From the custom offerings to double-height ceilings, grand interior spaces, defined by walls of windows, venetian plaster walls, and special accents, the layout flows with ease creating an irresistibly tranquil ambience. The welcoming foyer with barrel ceiling accesses the formal dining room, sumptuous living room with tray ceiling, cove lighting and an entry level primary suite. The primary suite is a sanctuary with wall of built-ins and a 2-way fireplace to study. The serene en-suite bathroom is highlighted by marble and glass floors, dual water closets and vanities, Euro shower, tub and heated floors. The inviting kitchen benefits from dual islands, the finest quality cabinetry by Millennium, practical details designed for the utmost convenience and a stunning custom vented hood as the focal point. Family room with eating area flows to four seasons porch with heated floors and remote screens transforming it into an outdoor oasis. Equally impressive, the walkout lower level takes in several entertaining spaces, stone fireplace, 4th bedroom, full bath, wine cellar, workout room, breakfast bar, incredible storage options and laundry/prep kitchen. State-of-the art amenities include electric window shades, Control 4 system, electric chandelier hoists, central vacuum, fiber optic synchronization, interior and exterior lighting, heated rear steps and much more. This exceptional property takes full advantage of its peaceful, private setting with impeccable gardens, meticulous lawn and wooded backdrop.
Agent Information
Property Specifics
Property Type:
Ranch
Monthly Common Charges:
$750
Yearly Taxes:
$42,331
Estimated Sq. Foot:
5,740
Lot Size:
1.50 ac.
Price per Sq. Foot:
$1,006
Building Stories:
1
MLS ID:
20240008448
Source Status:
Active
Also Listed By:
connectagency: a0U4U00000DQxsFUAT
Amenities
Smoke Alarm
Cable Available
Carbon Monoxide Alarm(S)
Central Vacuum
Air Purifier
High Spd Internet Avail
Intercom
Programmable Thermostat
Security Alarm (Owned)
Sound System
Forced Air
Radiant
Zoned
Heating Natural Gas
Central Air
Electricity
Door Opener
Heated
Workshop
Attached
Finished
Walkout Access
Fireplace Gas
Laundry Facilities
Energy Star® Qualified Dryer
Energy Star® Qualified Washer
Vented Exhaust Fan
Water Purifier Owned
Wine Cooler
Dishwasher
Disposal
Double Oven
Exhaust Fan
Ice Maker
Microwave
Range Hood
Stainless Steel Appliance(S)
Bar Fridge
Refrigerated Under Counter/Drawer
Porch
Terrace
Basement
Parking
Attached Garage
Fireplace
Location & Transportation
Other Property Information
Summary
General Information
- Structure Type: 1 Story
- Year Built: 2000
- Pets Allowed: Yes
School
- MLS Area Major: Bloomfield Hills
Parking
- Total Parking Spaces: 4
- Parking Features: Electricity, Door Opener, Heated, Workshop, Attached
- Garage: Yes
- Attached Garage: Yes
- Garage Spaces: 4
HOA
- Association Fee: $750.00; Monthly
Interior and Exterior Features
Interior Features
- Interior Features: Smoke Alarm, Cable Available, Carbon Monoxide Alarm(s), Central Vacuum, Other, Air Purifier, High Spd Internet Avail, Intercom, Programmable Thermostat, Security Alarm (owned), Sound System
- Living Area: 5,740
- Total Bedrooms: 4
- Full Bathrooms: 4
- Half Bathrooms: 2
- Fireplace: Fireplace Gas
- Appliances: ENERGY STAR® qualified dryer, ENERGY STAR® qualified washer, Vented Exhaust Fan, Water Purifier Owned, Wine Cooler, Built-In Freezer, Built-In Gas Range, Built-In Refrigerator, Dishwasher, Disposal, Double Oven, Exhaust Fan, Ice Maker, Microwave, Other, Range Hood, Stainless Steel Appliance(s), Bar Fridge, Refrigerated Under Counter/Drawer
- Laundry Features: Laundry Facilities
- Furnished: Unfurnished
Exterior Features
- Exterior Features: Whole House Generator, BBQ Grill, Lighting
- Roof: Roof Slate
Structure
- Construction Materials: Brick, Stone
- Foundation Details: Foundation Material Poured
- Basement: Finished, Walkout Access
- Patio and Porch Features: Porch - Covered, Porch, Terrace
- Entry Location: Ground Level w/Steps
Property Information
Lot Information
- Lot Features: Sprinkler(s), Wooded
- Lot Size: 1.50 ac.
- Lot Dimensions: IRREGULAR
- Road Frontage Type: Paved, Private
Utilities
- Cooling: Central Air
- Heating: Forced Air, Radiant, Zoned, Heating Natural Gas
- Water Source: Public (Municipal)
- Sewer: Public Sewer (Sewer-Sanitary)
Estimated Monthly Payments
Monthly Total
$31,977
Monthly Charges
$750
Monthly Taxes
$3,528
Interest
6.00%
Down Payment
20.00%
Mortgage Calculator
Monthly Mortgage Cost
$27,699
Monthly Charges
$4,278
Total Monthly Payment
$31,977
Calculation based on:
Price:
$5,775,000
Charges:
$4,278
* Additional charges may apply
Similar Listings

IDX provided courtesy of Realcomp II Ltd. via The Agency and Ann Arbor Area BOR, Battle Creek Area AOR, Branch County AOR, Bay County AOR, Clare Gladwin BOR, Down River AOR, East Central AOR, Greater Kalamazoo AOR, Greater Lansing AOR, Greater Regional Alliance of REALTORS®, Greater Shiawassee AOR, Hillsdale County BOR, Jackson Area AOR, Lenawee County AOR, Midland BOR, Southeastern Border AOR, Montcalm County AOR, Mason Oceana Manistee BOR, Michigan Regional Information Center, Northern Great Lakes REALTORS® MLS, Saginaw BOR, St. Joseph County AOR, Southwestern Michigan AOR, West Central AOR, West Michigan Lakeshore AOR, ©2024 Realcomp II Ltd. Shareholders. The accuracy of all information, regardless of source, is not guaranteed or warranted. All information should be independently verified. Any use of search facilities of data on the site, other than by a consumer looking to purchase real estate, is prohibited. All rights reserved.
Last checked: Apr 29, 2024, 8:40 PM UTC
