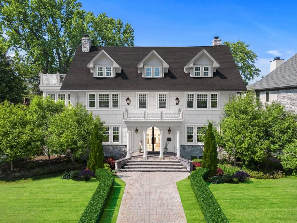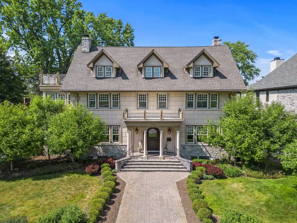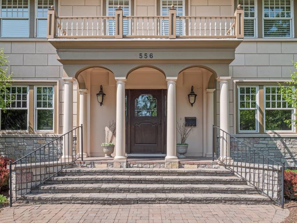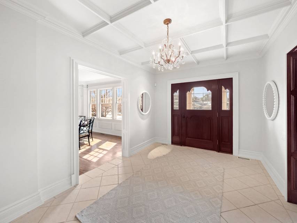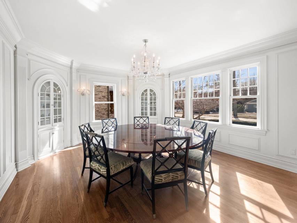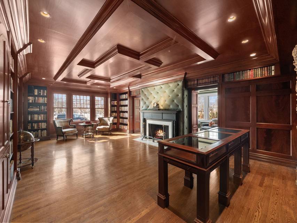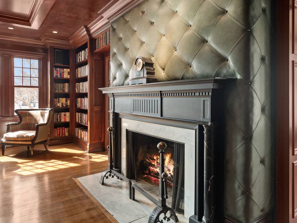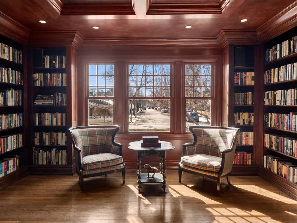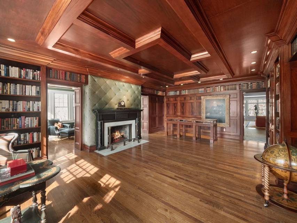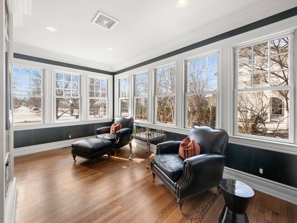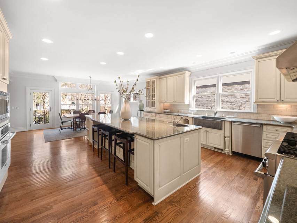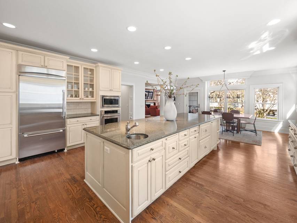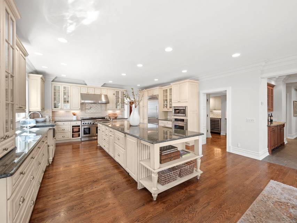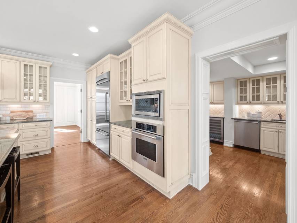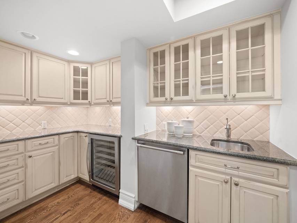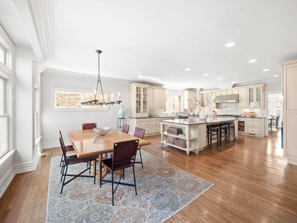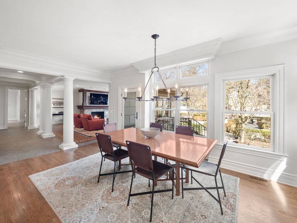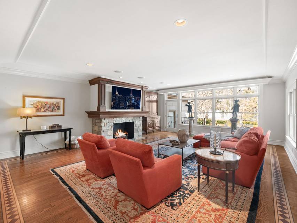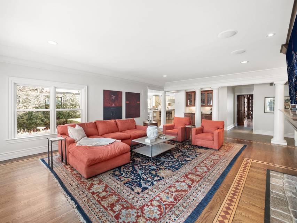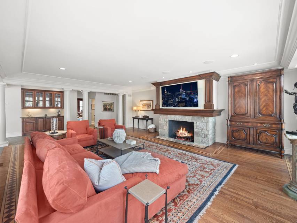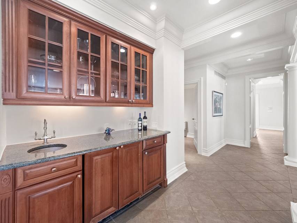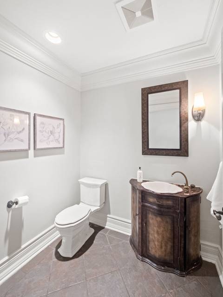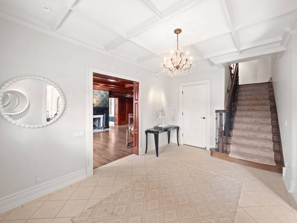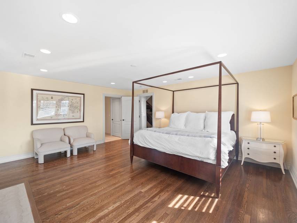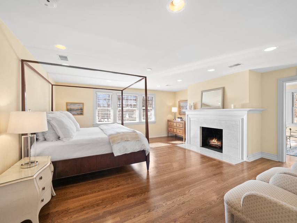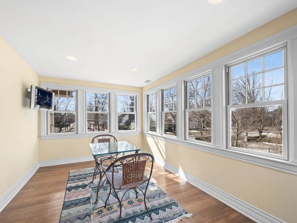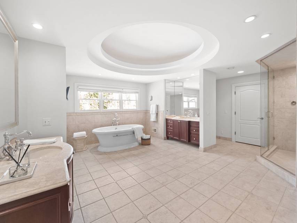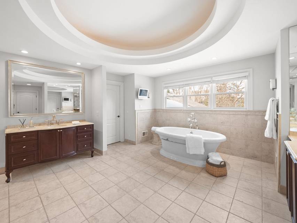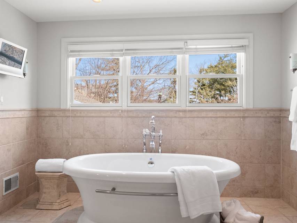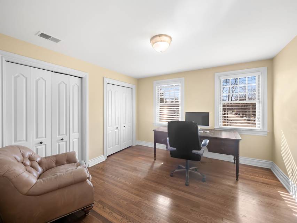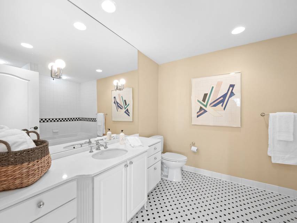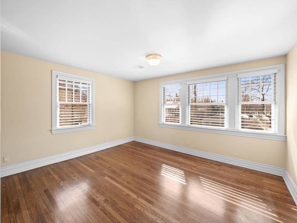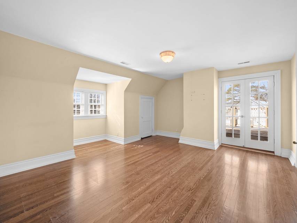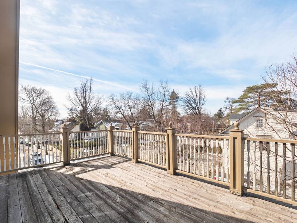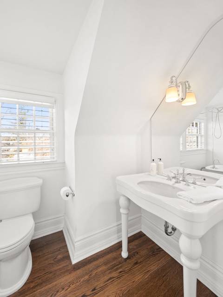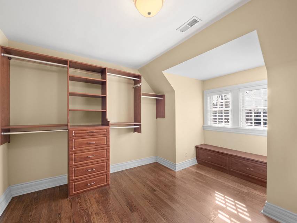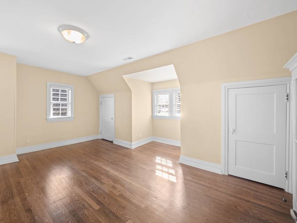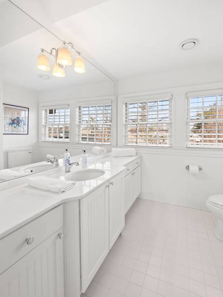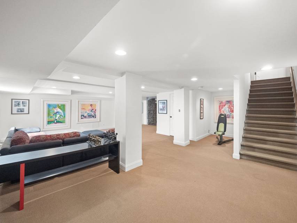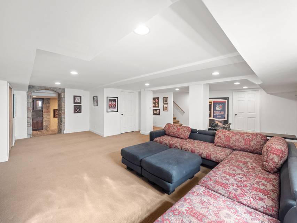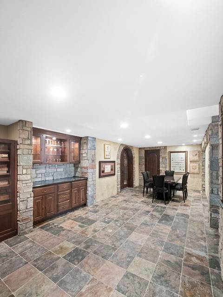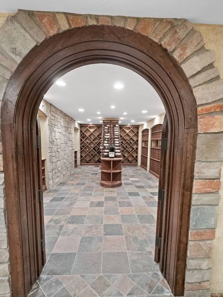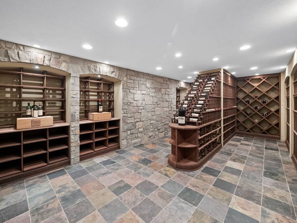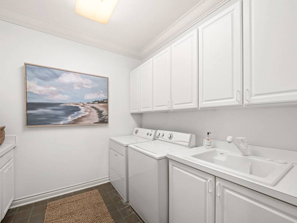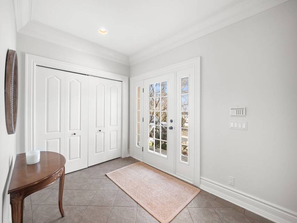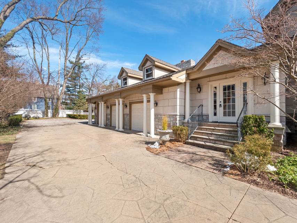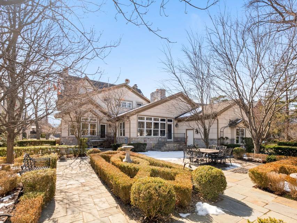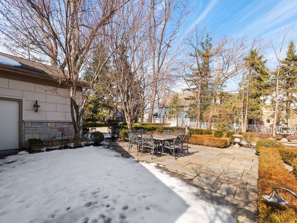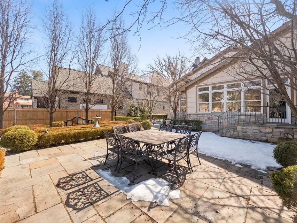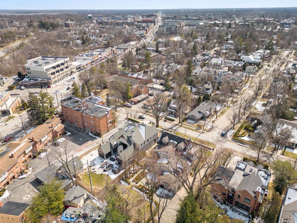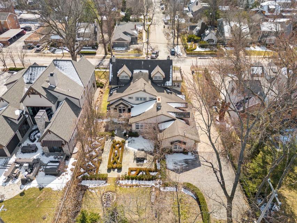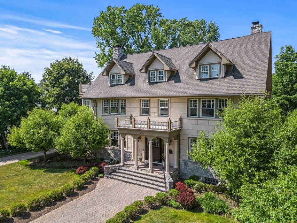

556 Oak Avenue
Birmingham, MI 48009Sale Price
$2,350,000
Property Type
Single-Family
Beds
5
Full Baths
4
½ Baths
2
Property Description
This sophisticated 3-story family residence is the picture of classic elegance. Built in 1923, this landmark stucco colonial is steps away from downtown Birmingham. Boasting handsome detailing with beautiful interiors like stone and wood flooring, pillars, and intricate crown moldings. Highlights of the expansive main level include an opulent study rich in mahogany with built-in bookshelves, dining room perfect for grand gatherings, chef’s kitchen that flows into a cozy family room with direct access to the sprawling backyard. The butler’s pantry, half bath and breakfast area complete the first floor. Second floor features the owner’s suite with sitting room, two walk-in closets, spacious primary bath with a euro shower and soaking tub, plus 2 water closets. There are two additional bedrooms and shared full bath complete the 2nd floor. The 3rd level comprises two additional en-suite bedrooms and storage areas. Lower level is complete with rec area, a wine tasting room & wine cellar. Outside, lush gardens create a tranquil retreat with bluestone patio & fountain. Attached heated 3-car garage, plenty of storage and ease of living in downtown Birmingham! A balance of excellence and charm - this is the ultimate family estate.
Agent Information
Property Specifics
Property Type:
Single-Family
Yearly Taxes:
$25,138
Estimated Sq. Foot:
6,048
Lot Size:
0.48 ac.
Price per Sq. Foot:
$389
Building Stories:
3
MLS ID:
20240010214
Source Status:
Active
Also Listed By:
connectagency: a0U4U00000DQVDDUA5
Amenities
Smoke Alarm
Cable Available
Carbon Monoxide Alarm(S)
High Spd Internet Avail
Programmable Thermostat
Security Alarm (Owned)
Wet Bar
Forced Air
Zoned
Heating Natural Gas
Central Air
Direct Access
Door Opener
Heated
Attached
Finished
Laundry Facilities
Vented Exhaust Fan
Dishwasher
Disposal
Dryer
Microwave
Range Hood
Stainless Steel Appliance(S)
Washer
Wine Refrigerator
Refrigerated Under Counter/Drawer
Balcony
Patio
Terrace
Basement
Parking
Attached Garage
Fireplace
Location & Transportation
Other Property Information
Summary
General Information
- Structure Type: 3 Story
- Year Built: 1923
- Pets Allowed: Yes
School
- MLS Area Major: Birmingham
Parking
- Total Parking Spaces: 3
- Parking Features: Direct Access, Door Opener, Heated, Attached
- Garage: Yes
- Attached Garage: Yes
- Garage Spaces: 3
Interior and Exterior Features
Interior Features
- Interior Features: Smoke Alarm, Cable Available, Carbon Monoxide Alarm(s), Other, High Spd Internet Avail, Programmable Thermostat, Security Alarm (owned), Wet Bar
- Living Area: 6,048
- Total Bedrooms: 5
- Full Bathrooms: 4
- Half Bathrooms: 2
- Fireplace: Yes
- Appliances: Vented Exhaust Fan, Built-In Electric Oven, Built-In Gas Range, Built-In Refrigerator, Dishwasher, Disposal, Dryer, Microwave, Other, Range Hood, Stainless Steel Appliance(s), Washer, Wine Refrigerator, Refrigerated Under Counter/Drawer
- Laundry Features: Laundry Facilities
- Furnished: Unfurnished
Exterior Features
- Exterior Features: Lighting, Fenced
- Roof: Roof Asphalt
Structure
- Construction Materials: Other, Stone, Stucco
- Foundation Details: Sump Pump, Foundation Material Block
- Basement: Finished
- Patio and Porch Features: Balcony, Patio, Terrace, Patio - Covered
- Entry Location: Ground Level w/Steps
Property Information
Lot Information
- Lot Features: Sprinkler(s)
- Lot Size: 0.48 ac.
- Lot Dimensions: 105x200
- Fencing: Back Yard, Fenced
- Road Frontage Type: Paved
Utilities
- Cooling: Central Air
- Heating: Forced Air, Zoned, Heating Natural Gas
- Water Source: Public (Municipal)
- Sewer: Public Sewer (Sewer-Sanitary)
Estimated Monthly Payments
Monthly Total
$13,366
Monthly Taxes
$2,095
Interest
6.00%
Down Payment
20.00%
Mortgage Calculator
Monthly Mortgage Cost
$11,272
Monthly Charges
$2,095
Total Monthly Payment
$13,366
Calculation based on:
Price:
$2,350,000
Charges:
$2,095
* Additional charges may apply
Similar Listings

IDX provided courtesy of Realcomp II Ltd. via The Agency and Ann Arbor Area BOR, Battle Creek Area AOR, Branch County AOR, Bay County AOR, Clare Gladwin BOR, Down River AOR, East Central AOR, Greater Kalamazoo AOR, Greater Lansing AOR, Greater Regional Alliance of REALTORS®, Greater Shiawassee AOR, Hillsdale County BOR, Jackson Area AOR, Lenawee County AOR, Midland BOR, Southeastern Border AOR, Montcalm County AOR, Mason Oceana Manistee BOR, Michigan Regional Information Center, Northern Great Lakes REALTORS® MLS, Saginaw BOR, St. Joseph County AOR, Southwestern Michigan AOR, West Central AOR, West Michigan Lakeshore AOR, ©2024 Realcomp II Ltd. Shareholders. The accuracy of all information, regardless of source, is not guaranteed or warranted. All information should be independently verified. Any use of search facilities of data on the site, other than by a consumer looking to purchase real estate, is prohibited. All rights reserved.
Last checked: Apr 29, 2024, 7:43 PM UTC
