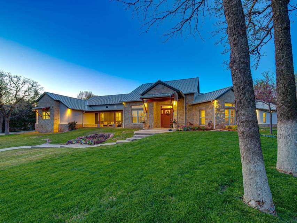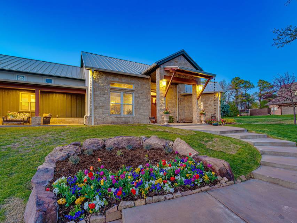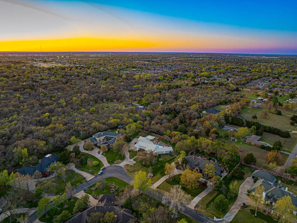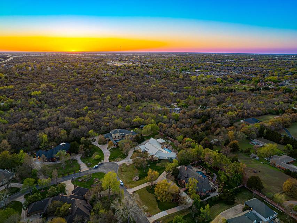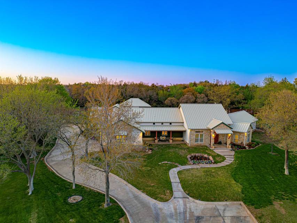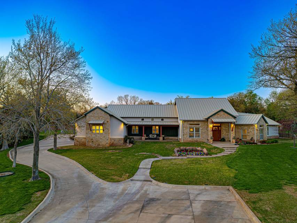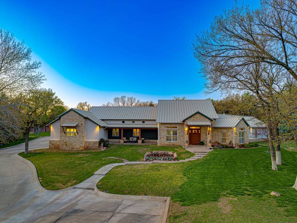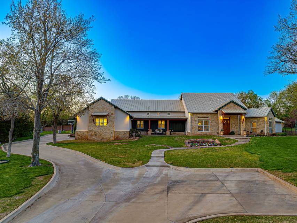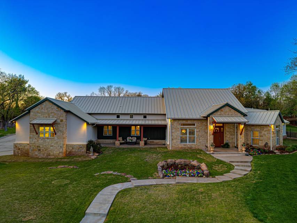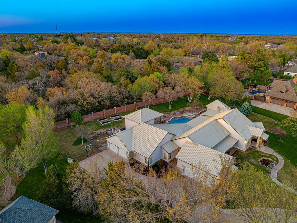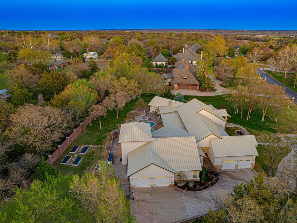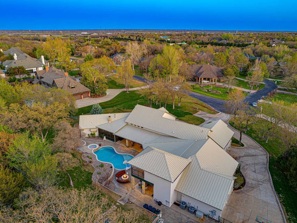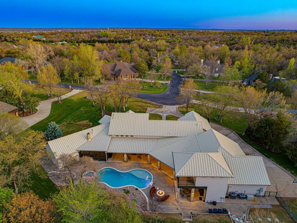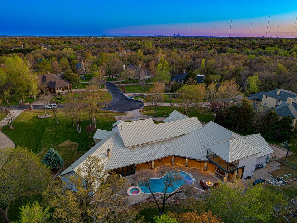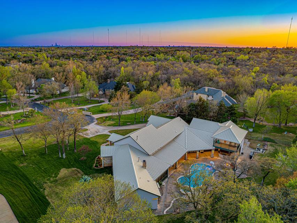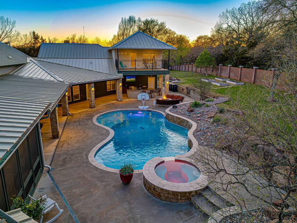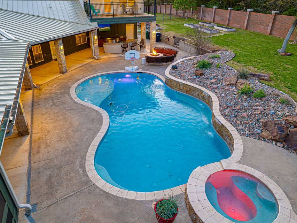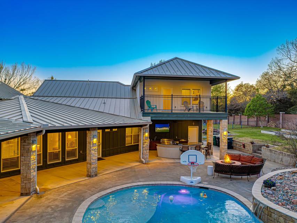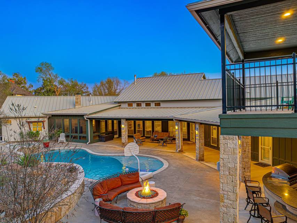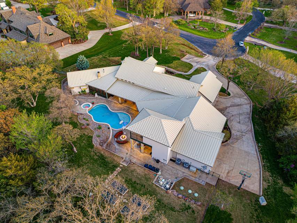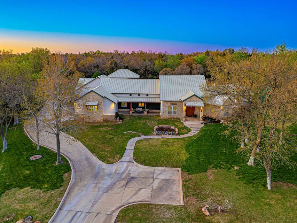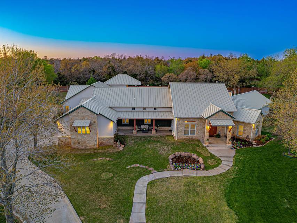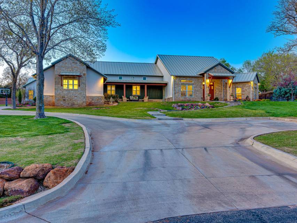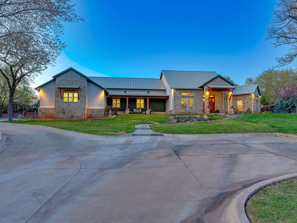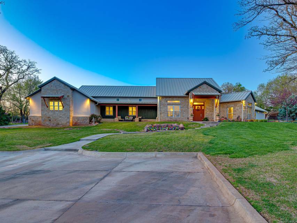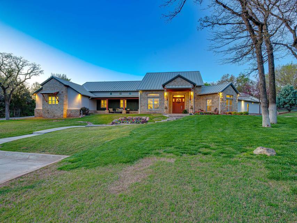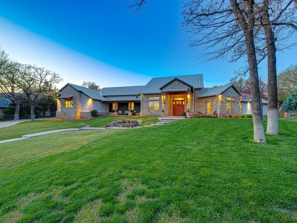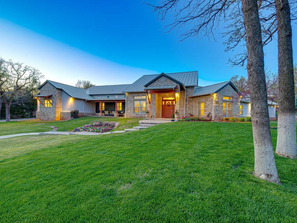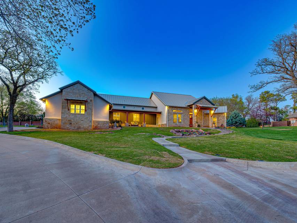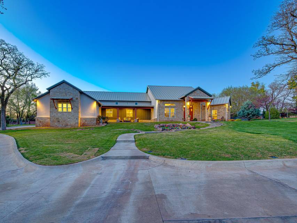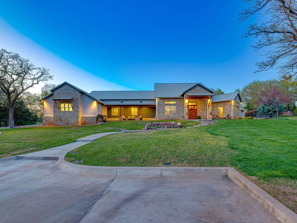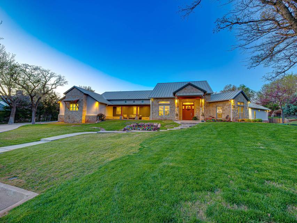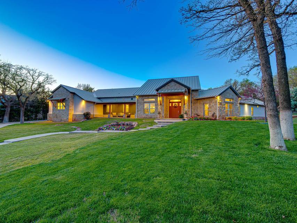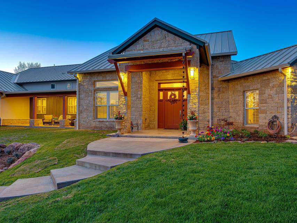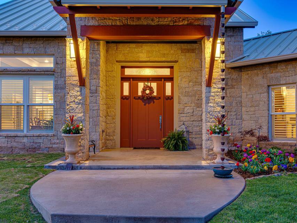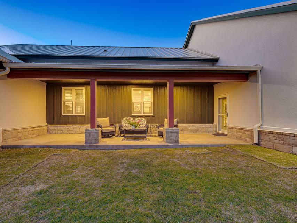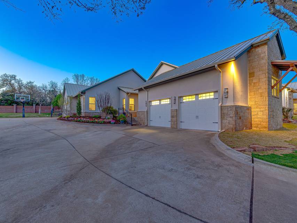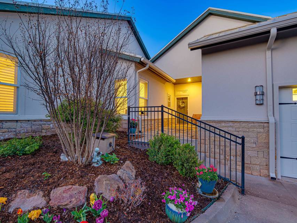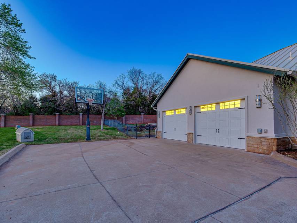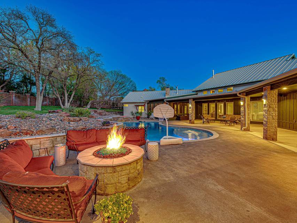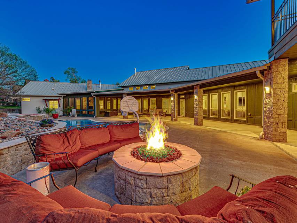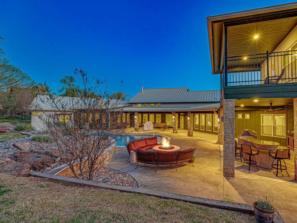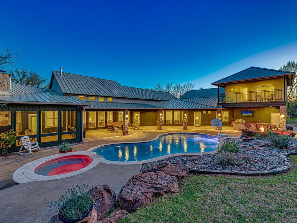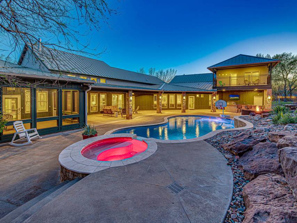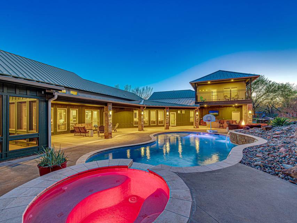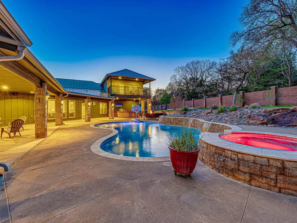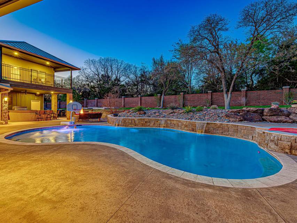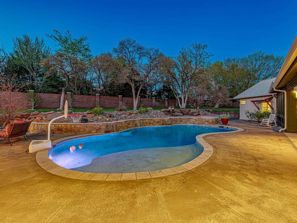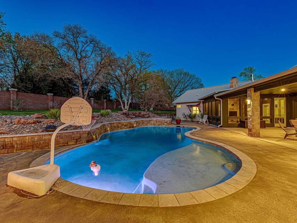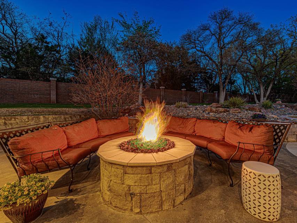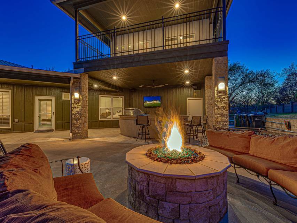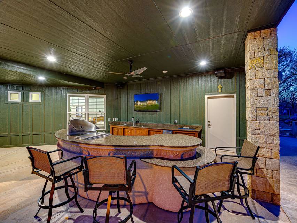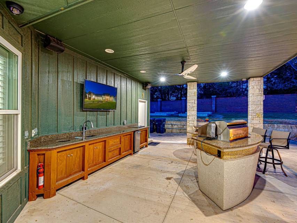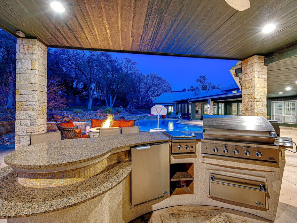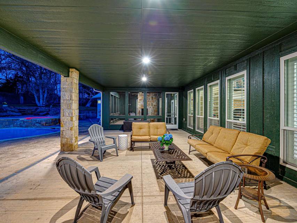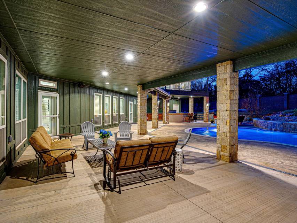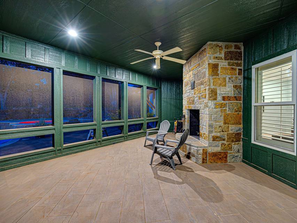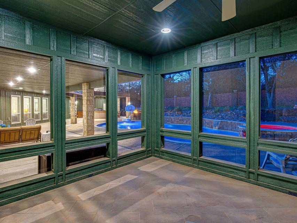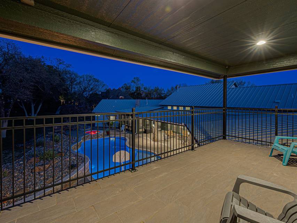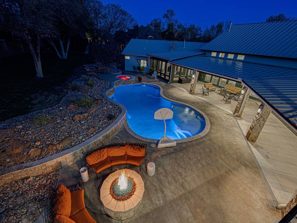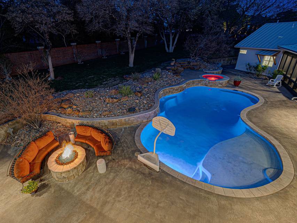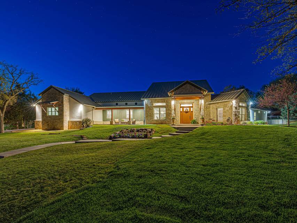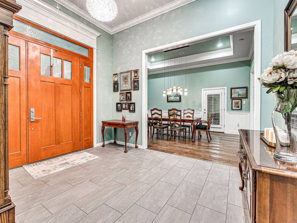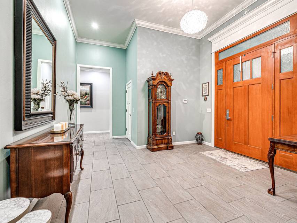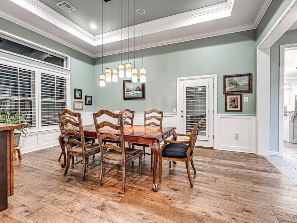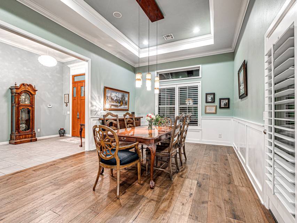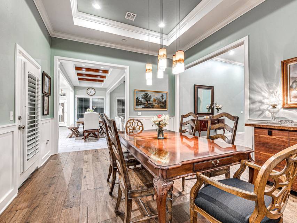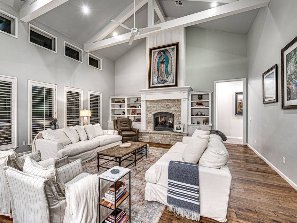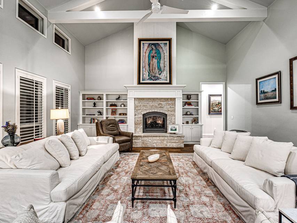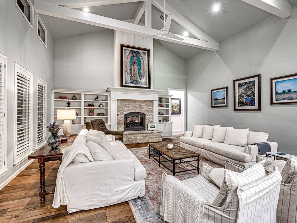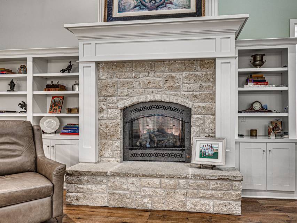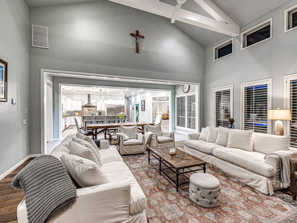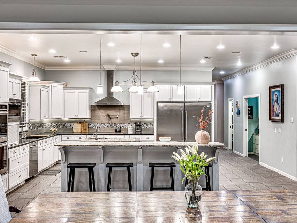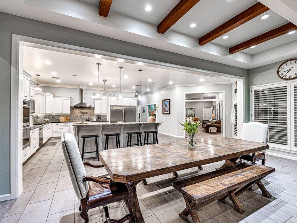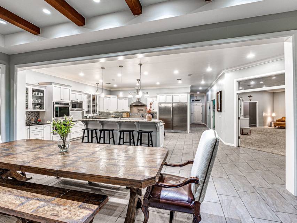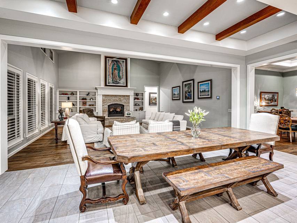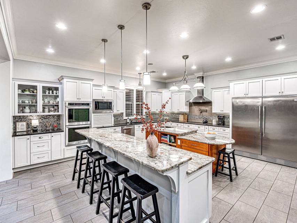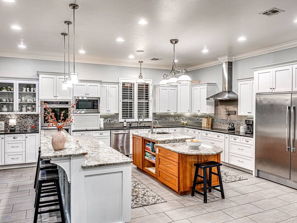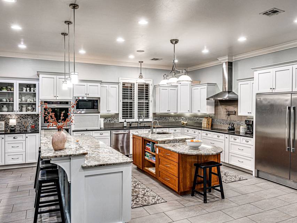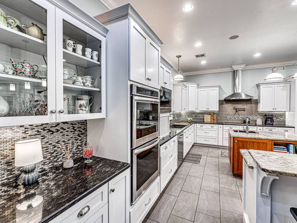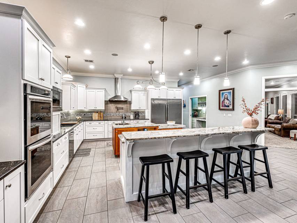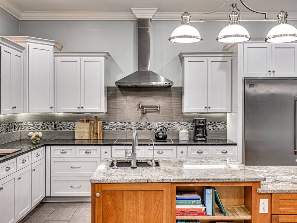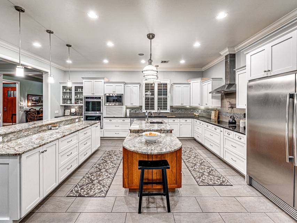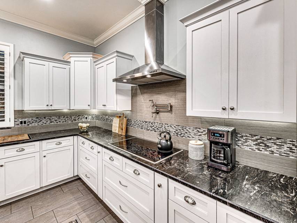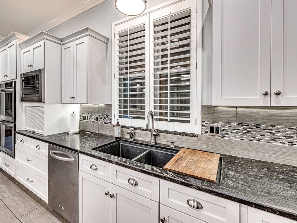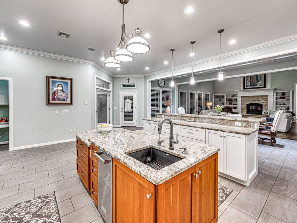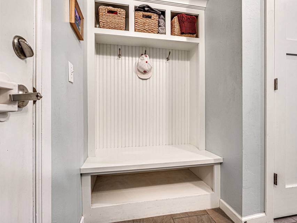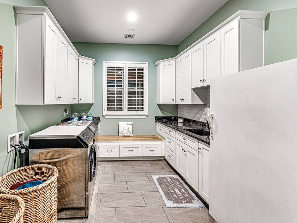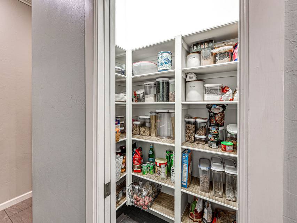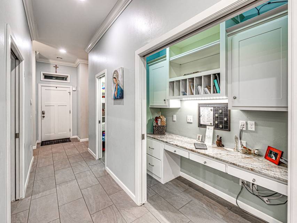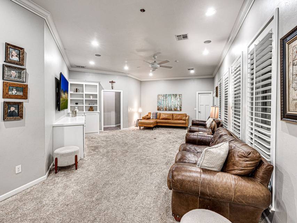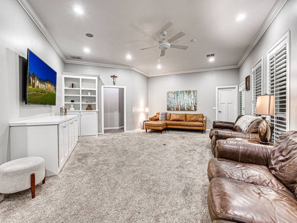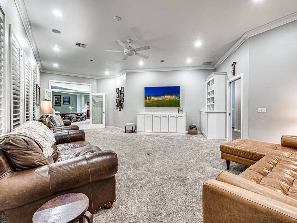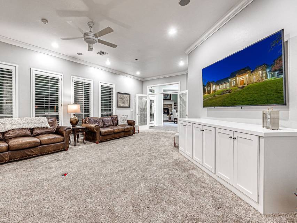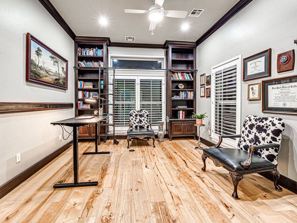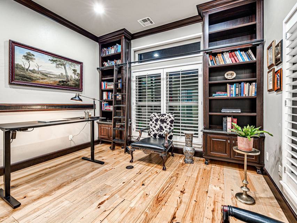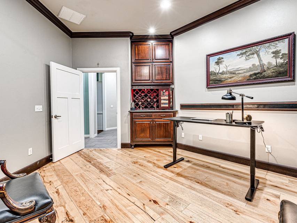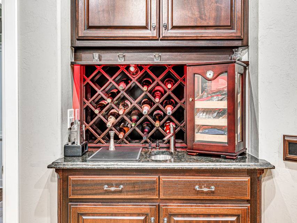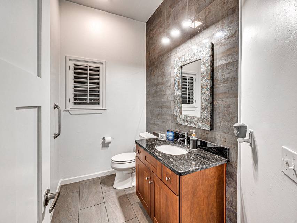

4101 Oakdale Farm Circle
Edmond, OK 73013Sale Price
$1,650,000
Property Type
Single-Family
Beds
5
Full Baths
5
½ Baths
1
Property Description
Welcome to this exquisite Texas Hill Country-style home nestled within the prestigious gated Oakdale Farm neighborhood in Edmond, Oklahoma. As you enter through the gates, you're greeted by the charm of mature trees and the tranquility of the surroundings. This distinguished residence includes five bedrooms and 5.1 baths, offering ample space for comfortable living and entertaining. The outdoor area is truly a retreat, featuring a sparkling pool perfect for lounging on hot summer days, a cozy fire pit for gathering with loved ones under the stars, and an outdoor kitchen ideal for hosting al fresco dining experiences. A screened porch with a stone fireplace overlooks the pool, providing a serene space to unwind year-round. Step inside to discover a large kitchen equipped with modern amenities, complemented by both formal and informal dining areas for enjoying meals with family and friends. The spacious living room is adorned with a vaulted ceiling and an impressive fireplace, creating a warm and inviting atmosphere. Additionally, an extra living room offers versatility catering to various lifestyle needs. The secluded owner's suite is a private haven, featuring a fireplace, a expansive closet, and a luxurious bathroom designed for relaxation. Adjacent to the suite is a flexible space that can be utilized as a home gym or customized to suit individual preferences. Working from home is a pleasure in the dedicated home office, offering a quiet and productive environment. The property also includes a four-car garage for added convenience. Plantation shutters throughout the home add a touch of understated elegance, perfectly complementing the timeless aesthetic of the residence. From the meticulously landscaped grounds to the thoughtfully designed interiors, every detail of this home reflects a blend of sophistication and comfort, creating a haven where cherished memories are made. Pentair IntelliChem Pool System,Safe Room, plus in-ground storm shelter
Agent Information
Property Specifics
Property Type:
Single-Family
Monthly Common Charges:
$167
Yearly Taxes:
$19,465
Estimated Sq. Foot:
N/A
Lot Size:
1.17 ac.
Price per Sq. Foot:
N/A
Building Stories:
N/A
MLS ID:
1103825
Source Status:
Active
Also Listed By:
connectagency: a0UXX00000000Ws2AI
Amenities
Ceiling Fan(S)
Painted Woodwork
Study
Window Treatments
Gas
Zoned
Electric
Attached
Garage
Garage Door Opener
Gas Log
Carpet
Combination
Tile
Wood
Laundry Room
Safe Room Interior
Storm Shelter
Smoke Detector(S)
Concrete
Pool
Dishwasher
Electric Oven
Electric Range
Disposal
Ice Maker
Microwave
Refrigerator
Balcony
Covered
Patio
Porch
Screened
Parking
Attached Garage
Fireplace
Balcony
Patio
Location & Transportation
Other Property Information
Summary
General Information
- Year Built: 2013
- Architectural Style: Other
School
- Elementary School: Chisholm ES
- Middle or Junior School: Cimarron MS
- High School: Memorial HS
Parking
- Total Parking Spaces: 4
- Parking Features: Attached, Garage, Garage Door Opener
- Garage: Yes
- Attached Garage: Yes
- Garage Spaces: 4
HOA
- Association: Yes
- Association Fee: $2,000.00; Annually
- Association Fee Includes: Common Area Maintenance
Interior and Exterior Features
Interior Features
- Interior Features: Ceiling Fan(s), Painted Woodwork, Study, Window Treatments
- Total Bedrooms: 5
- Total Bathrooms: 6
- Full Bathrooms: 5
- Half Bathrooms: 1
- Fireplace: Gas Log
- Total Fireplaces: 3
- Flooring: Carpet, Combination, Tile, Wood
- Appliances: Built-In Range, Built-In Oven, Dishwasher, Electric Oven, Electric Range, Disposal, Ice Maker, Microwave, Refrigerator
- Laundry Features: Laundry Room
Exterior Features
- Exterior Features: Balcony, Fire Pit, Outdoor Grill, Outdoor Kitchen, Patio, Sprinkler/Irrigation
- Roof: Metal
- Window Features: Window Treatments
- Security Features: Safe Room Interior, Storm Shelter, Smoke Detector(s)
Pool/Spa
- Pool Features: Concrete, Pool
Structure
- Building Area: 5,487 ; source: Assessor
- Levels: One and One Half
- Construction Materials: Other, Stone, Stucco
- Foundation Details: Slab
- Patio and Porch Features: Balcony, Covered, Patio, Porch, Screened
Property Information
Lot Information
- Lot Features: Interior Lot, Wooded, Sprinklers In Ground
- Lot Size: 1.17 ac.
- Fencing: Wrought Iron
Utilities
- Utilities: Municipal Utilities, Septic Available, Water Available
- Cooling: Electric, Zoned
- Heating: Gas, Zoned
- Electric: Generator
- Water Source: Well
- Sewer: Aerobic Septic, Septic Tank
Community
- Association Amenities: Gated
Estimated Monthly Payments
Monthly Total
$9,703
Monthly Charges
$167
Monthly Taxes
$1,622
Interest
6.00%
Down Payment
20.00%
Mortgage Calculator
Monthly Mortgage Cost
$7,914
Monthly Charges
$1,789
Total Monthly Payment
$9,703
Calculation based on:
Price:
$1,650,000
Charges:
$1,789
* Additional charges may apply
Similar Listings
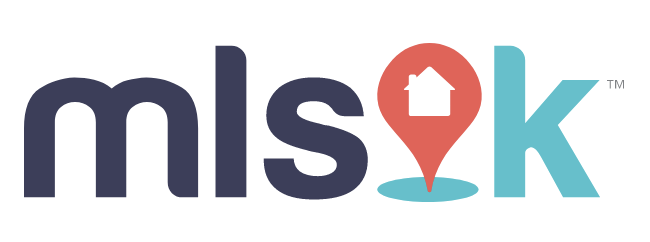
Listing information provided by MLSOK. Copyright 2024 MLSOK, Inc. We do not attempt to verify the currency, completeness, accuracy or authenticity of the data contained herein. Information is subject to verification by all parties and is subject to transcription and transmission errors. All information is provided “as is”. The listing information provided is for consumers’ personal, non-commercial use and may not be used for any purpose other than to identify prospective purchasers. This data is copyrighted and may not be transmitted, retransmitted, copied, framed, repurposed, or altered in any way for any other site, individual and/or purpose without the express written permission of MLSOK, Inc.
Last checked: May 12, 2024, 6:36 AM UTC
