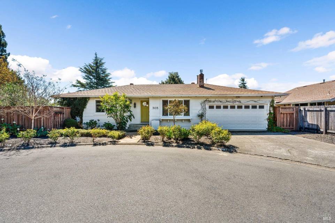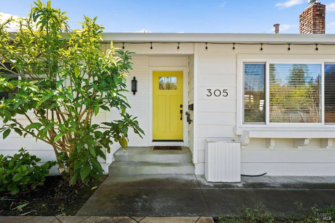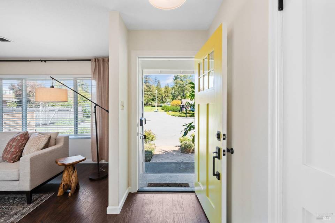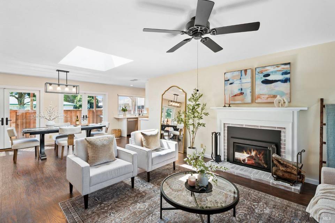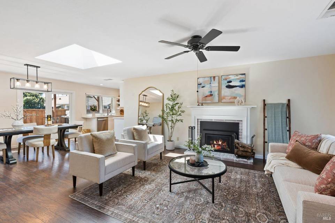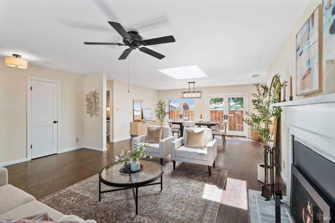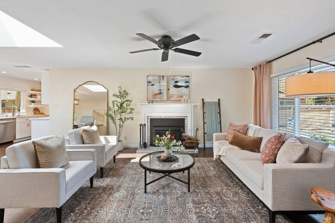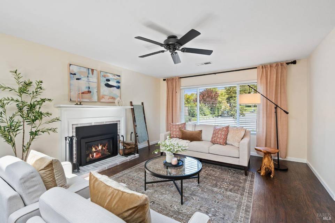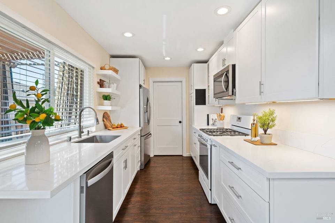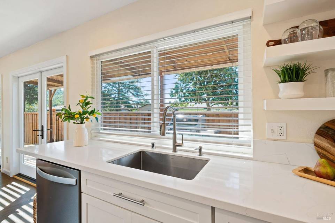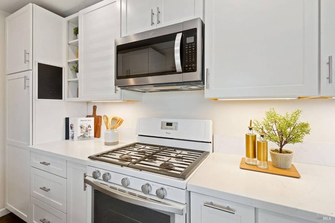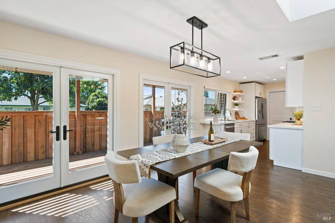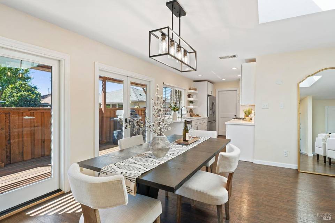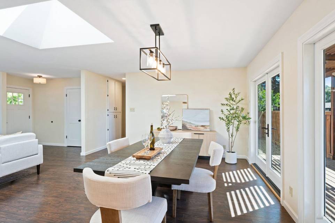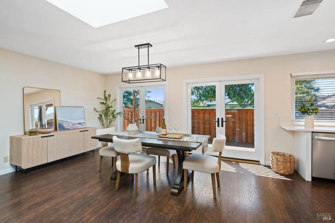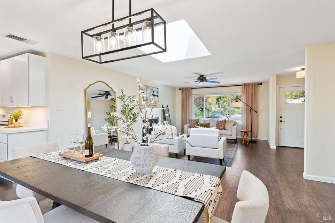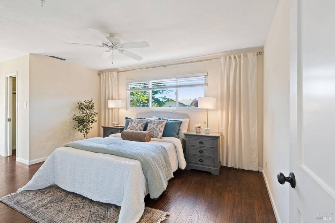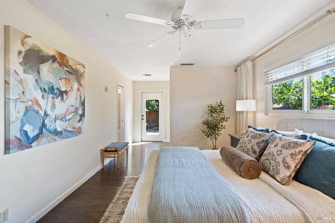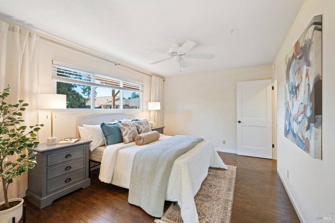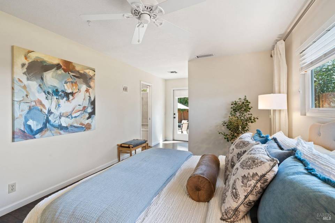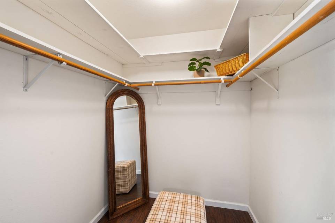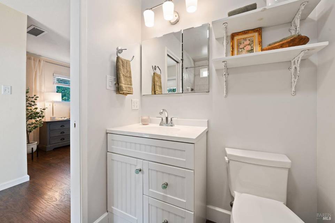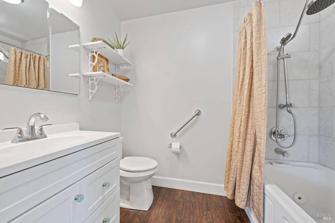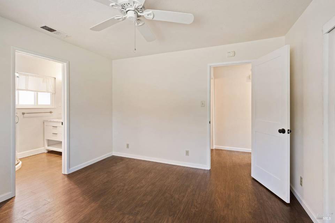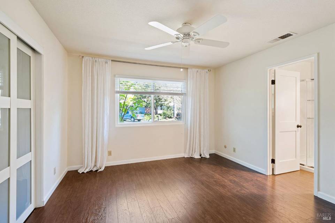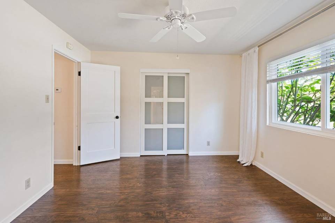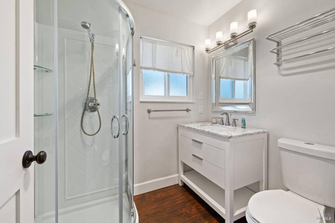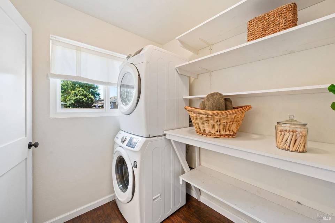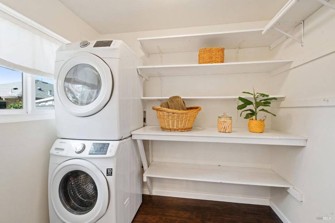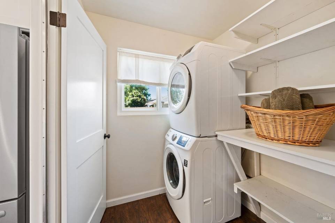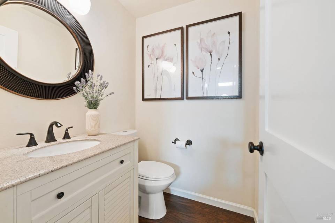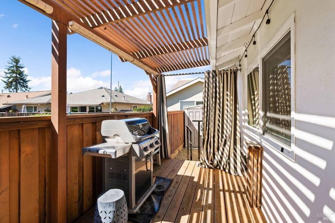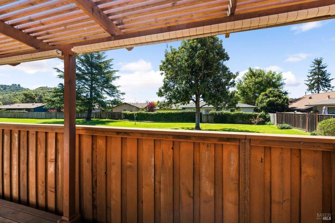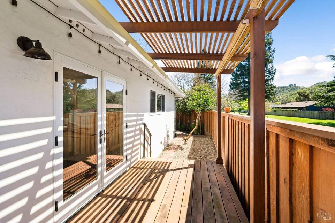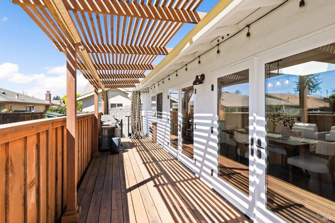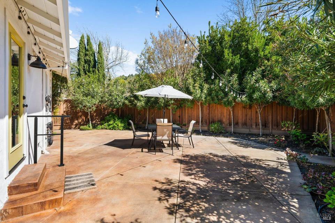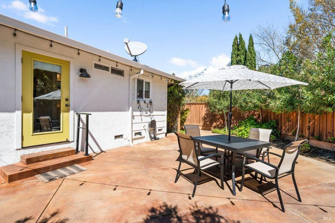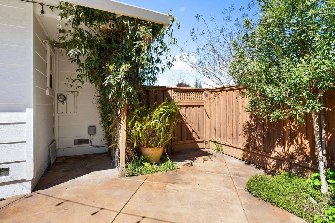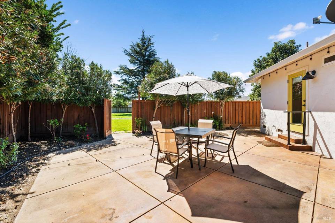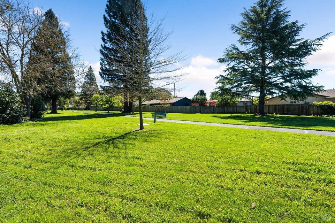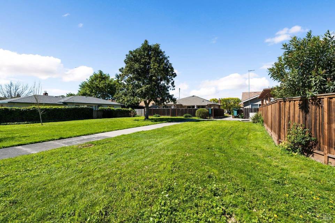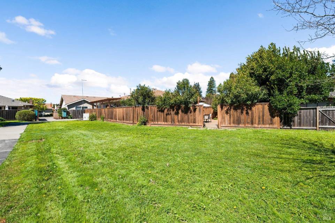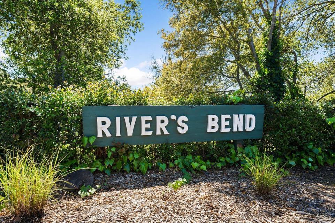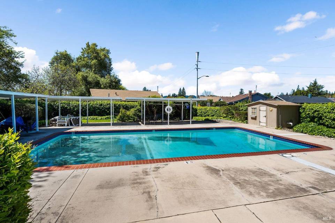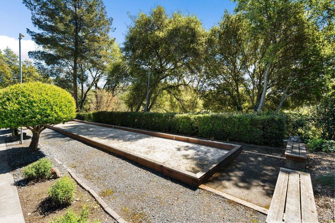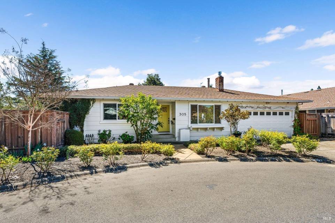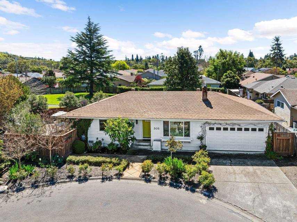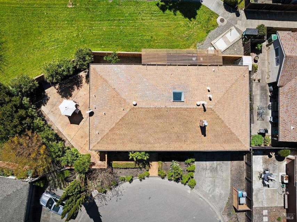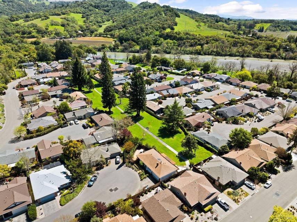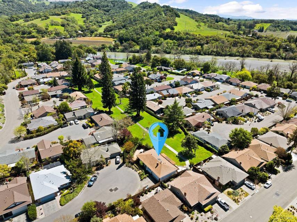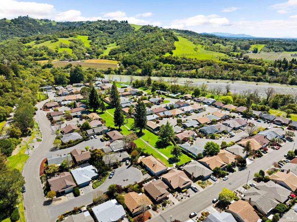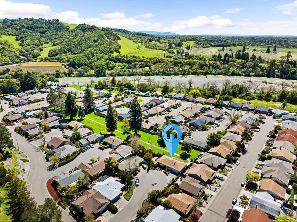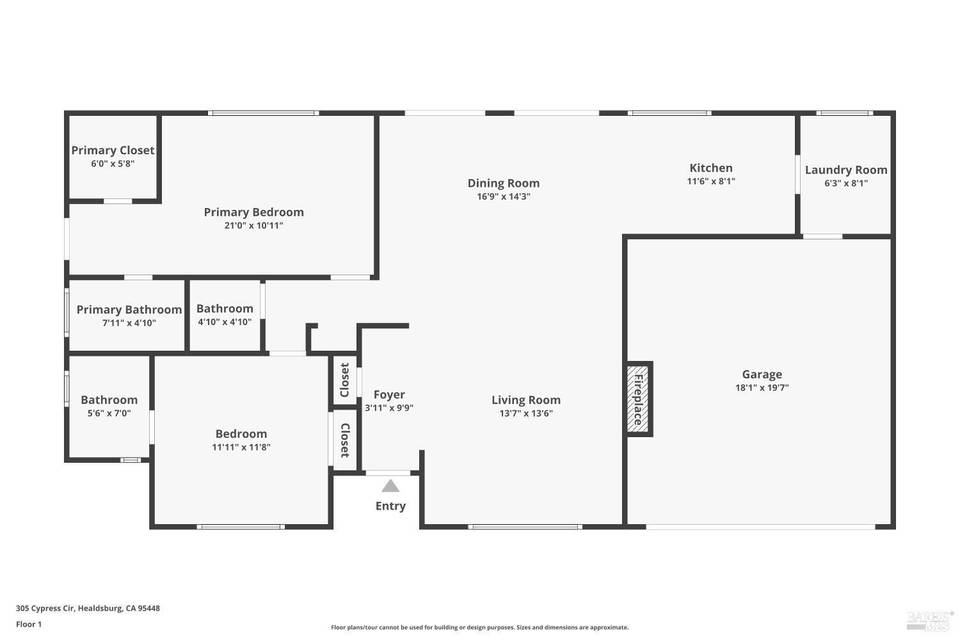

305 Cypress Circle
Healdsburg, CA 95448Balsam Drive
Sale Price
$968,000
Property Type
Single-Family
Beds
2
Full Baths
3
½ Baths
1
Property Description
Prepare to be impressed by this well-maintained 2-bedroom, 3-bathroom home in the peaceful 55+ River's Bend community. Upon entering, you'll find a welcoming open-concept layout, featuring a spacious living room with a cozy fireplace and plenty of sunlight streaming in through the windows and large skylight. The galley-styled kitchen is a chef's delight, with its quartz countertops, gas range, and ample storage space in the pantry. The dining room, conveniently situated adjacent to the kitchen, features two sets of French doors, seamlessly blending indoor and outdoor living spaces. The primary bedroom is spacious, with a walk-in closet, a bathroom with a soaking tub, and access to the outdoor patio. Additional features of this home is the guest bedroom with its own attached bathroom, providing comfort and privacy for your visitors. And the indoor laundry room which includes a stackable washer and dryer for added convenience. Outside, the possibilities are endless with ample space for a hot tub, gardening, or hosting gatherings. Residents have access to the clubhouse, pool, and spa, along with amenities like tennis and bocce ball courts. With its convenient location near public transportation, this home provides easy access to everything that Healdsburg has to offer.
Agent Information

Property Specifics
Property Type:
Single-Family
Monthly Common Charges:
$144
Estimated Sq. Foot:
1,302
Lot Size:
4,500 sq. ft.
Price per Sq. Foot:
$743
Building Stories:
1
MLS ID:
324022228
Source Status:
Active
Amenities
Central
Ceiling Fan(S)
Clubhouse
Greenbelt
Pool
Spa/Hot Tub
Tennis Courts
Trails
Attached
Garage Door Opener
Interior Access
Insert
Living Room
Laminate
Ground Floor
Inside Area
Inside Room
Stacked Only
Washer/Dryer Stacked Included
Dishwasher
Disposal
Free Standing Gas Oven
Free Standing Gas Range
Free Standing Refrigerator
Hood Over Range
Microwave
Parking
Attached Garage
Fireplace
Greenbelt
Greenbelt
Views & Exposures
Garden/GreenbeltHills
Location & Transportation
Other Property Information
Summary
General Information
- Year Built: 1971
- Year Built Source: Assessor Agent-Fill
- Architectural Style: Bungalow, Traditional
School
- MLS Area Major: Healdsburg
Parking
- Total Parking Spaces: 4
- Parking Features: Attached, Garage Door Opener, Interior Access, Side-by-Side
- Garage: Yes
- Attached Garage: Yes
- Garage Spaces: 2
HOA
- Association Name: Strong Property Management
- Association Fee: $144.00; Monthly
- Association Fee Includes: Common Areas, Maintenance Grounds, Management, Pool, Recreation Facility
Interior and Exterior Features
Interior Features
- Living Area: 1,302 ; source: Assessor Agent-Fill
- Total Bedrooms: 2
- Full Bathrooms: 3
- Half Bathrooms: 1
- Fireplace: Insert, Living Room
- Total Fireplaces: 1
- Flooring: Laminate
- Appliances: Dishwasher, Disposal, Free Standing Gas Oven, Free Standing Gas Range, Free Standing Refrigerator, Hood Over Range, Microwave
- Laundry Features: Ground Floor, Inside Area, Inside Room, Stacked Only, Washer/Dryer Stacked Included
- Other Equipment: Clubhouse, Greenbelt, Pool, Spa/Hot Tub, Tennis Courts, Trails
Exterior Features
- View: Garden/Greenbelt, Hills
Pool/Spa
- Pool Features: See Remarks
- Spa: Spa/Hot Tub Built-In
Structure
- Stories: 1
Property Information
Lot Information
- Lot Features: Auto Sprinkler F&R, Auto Sprinkler Front, Cul-De-Sac, Garden, Greenbelt, Landscape Back, Landscape Front, Manual Sprinkler F&R
- Lot Size: 4,500 sq. ft.; source: Assessor Agent-Fill
Utilities
- Utilities: Cable Available, Internet Available, Natural Gas Available, Public
- Cooling: Ceiling Fan(s), Central
- Heating: Central
- Water Source: Public
- Sewer: Public Sewer
Estimated Monthly Payments
Monthly Total
$4,787
Monthly Charges
$144
Monthly Taxes
N/A
Interest
6.00%
Down Payment
20.00%
Mortgage Calculator
Monthly Mortgage Cost
$4,643
Monthly Charges
$144
Total Monthly Payment
$4,787
Calculation based on:
Price:
$968,000
Charges:
$144
* Additional charges may apply
Similar Listings
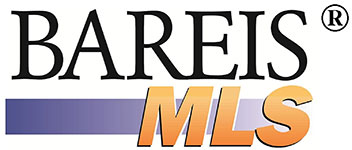
Listing information provided by the BAREIS MLS®. All information is deemed reliable but not guaranteed. Copyright 2024 Bay Area Real Estate Information Services, Inc. All rights reserved.
Last checked: Apr 30, 2024, 2:04 AM UTC
