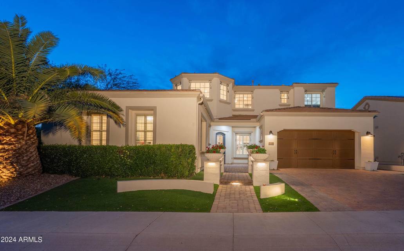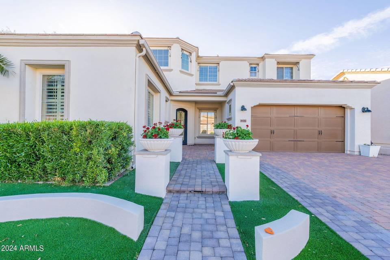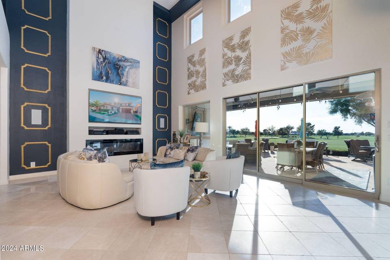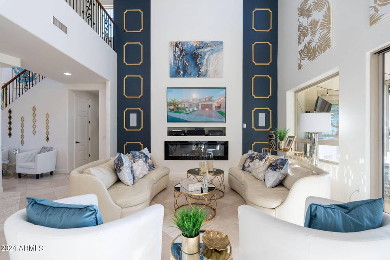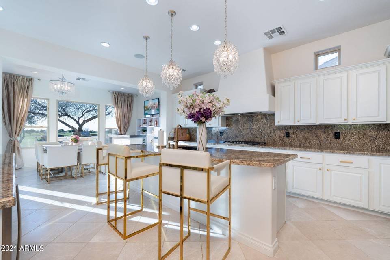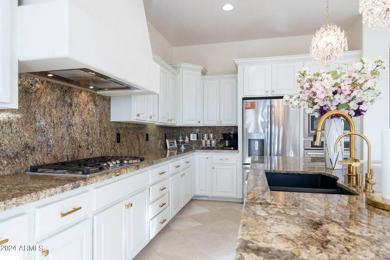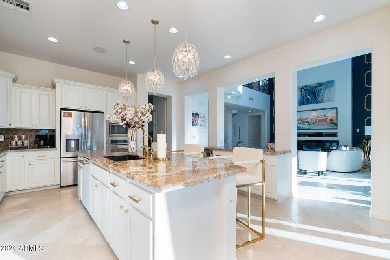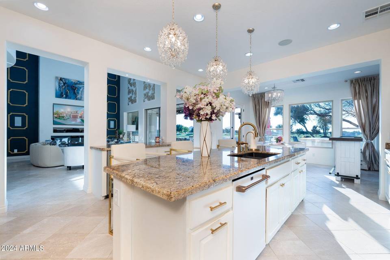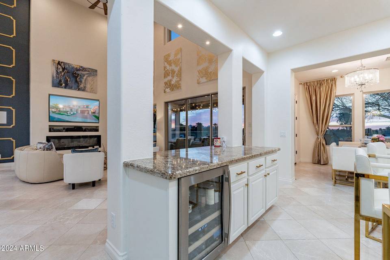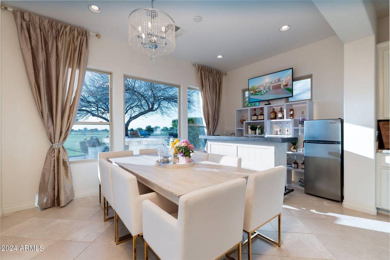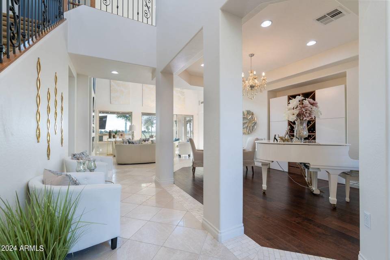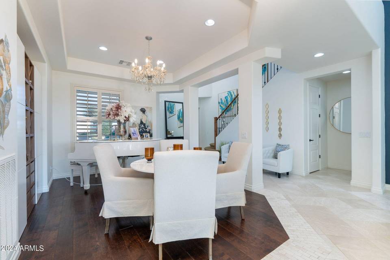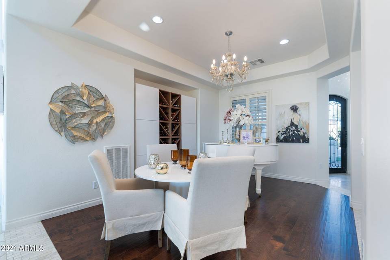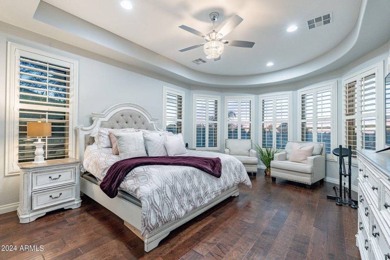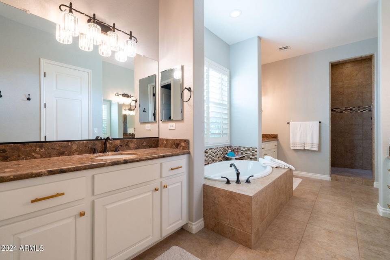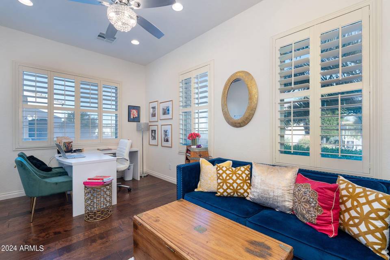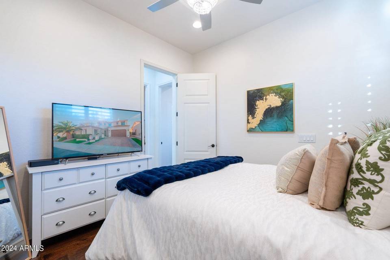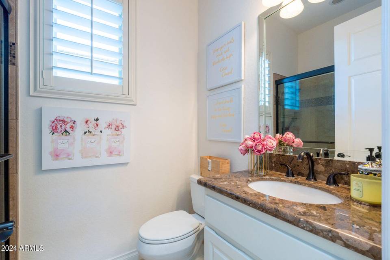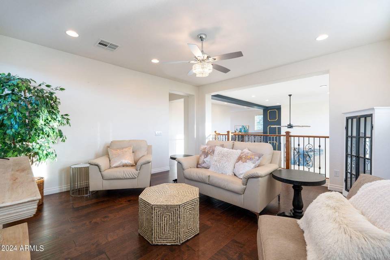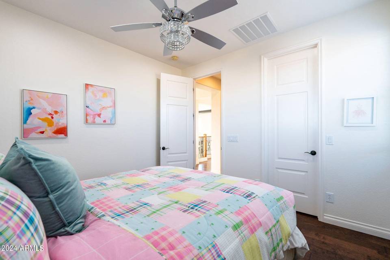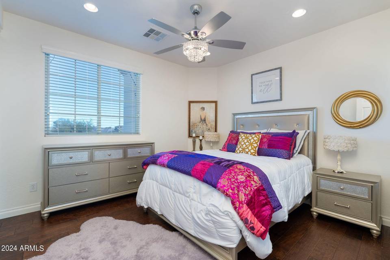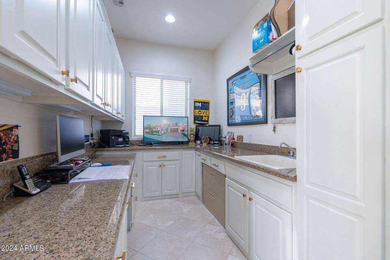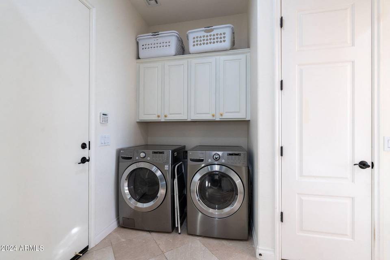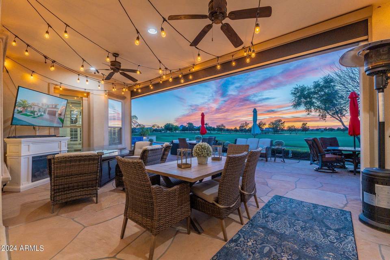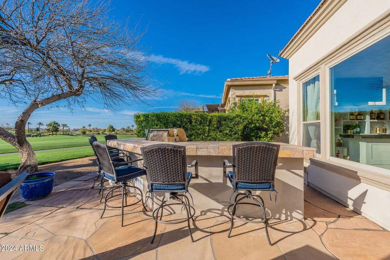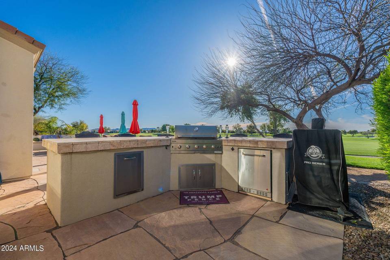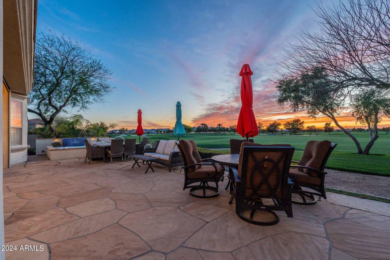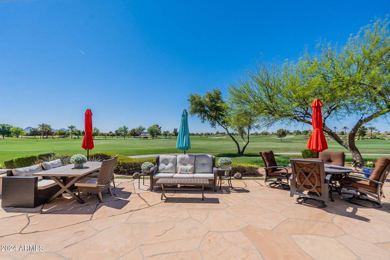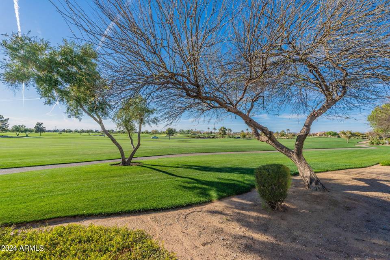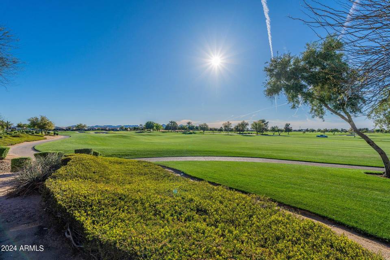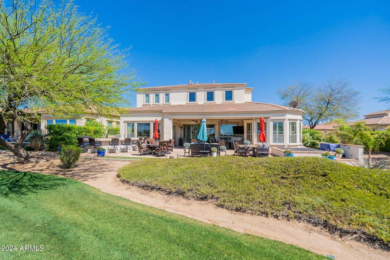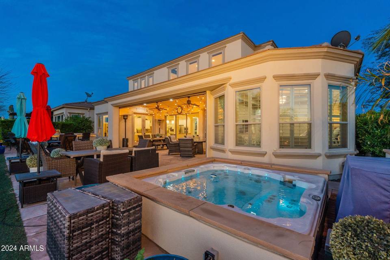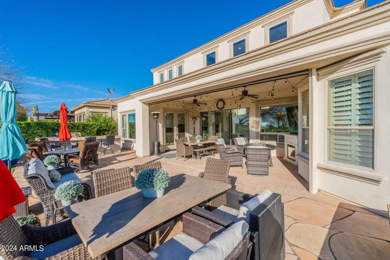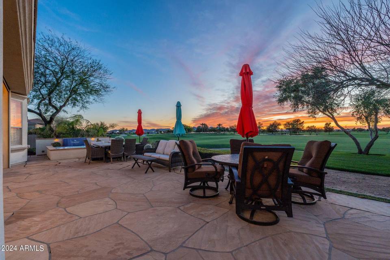

36744 N Crucillo Drive
Queen Creek, AZ 85140Ironwood & Combs
Sale Price
$1,399,900
Property Type
Single-Family
Beds
4
Baths
0
Property Description
Resort Style Living and gorgeous golf course views, is what you will find with this showstopping property. This gem features an open floor plan with a comfortable and elegant updated kitchen perfect for entertaining. This home features 2 bedrooms along with a casita that is perfect for working at home! Additionally, you'll find a rolling wall of windows, gas fireplace, vaulted ceilings, dual kitchen islands, paid in full solar panels, two on-demand water heaters, a remote-controlled retractable outdoor screen, and countless other amenities. Outdoor living will wow you with the built-in barbeque and bar, hot tub and plenty of entertaining space with a cozy feel and outstanding views! Family room and 2 bedrooms & bath upstairs! This home has been remodeled with love and it shows!
Agent Information
Outside Listing Agent
Scott Sheldon
The Agency
Property Specifics
Property Type:
Single-Family
Monthly Common Charges:
$359
Yearly Taxes:
$6,021
Estimated Sq. Foot:
3,624
Lot Size:
6,826 sq. ft.
Price per Sq. Foot:
$386
Building Stories:
N/A
MLS ID:
6687780
Source Status:
Active
Amenities
Physcl Chlgd (Srmks)
Master Downstairs
Breakfast Bar
Central Vacuum
Drink Wtr Filter Sys
Soft Water Loop
Vaulted Ceiling(S)
Kitchen Island
Pantry
Double Vanity
Full Bth Master Bdrm
Separate Shwr & Tub
High Speed Internet
Granite Counters
Remote Devices
Mltpl Entries/Exits
Accessible Hallway(S)
Natural Gas
Refrigeration
Programmable Thmstat
Ceiling Fan(S)
Parking Attch'd Gar Cabinets
Parking Dir Entry Frm Garage
Parking Electric Door Opener
1 Fireplace
Family Room
Gas
Windows Mechanical Sun Shds
Windows Vinyl Frame
Windows Double Pane Windows
Windows Low Emissivity Windows
Floor Carpet
Floor Stone
Floor Wood
Gated Community
Pickleball Court(S)
Community Spa Htd
Community Pool Htd
Golf
Concierge
Tennis Court(S)
Playground
Biking/Walking Path
Clubhouse
Fitness Center
Covered Patio(S)
Patio
Screened In Patio(S)
Storage
Parking
Fireplace
Covered Patio(S)
Patio
Screened In Patio(S)
Storage
Covered Patio(S)
Screened In Patio(S)
Views & Exposures
View Mountain(s)
Location & Transportation
Other Property Information
Summary
General Information
- Year Built: 2010
- Architectural Style: Contemporary
- Builder Name: SHEA
School
- Elementary School District: J. O. Combs Unified School District
- High School District: J. O. Combs Unified School District
Parking
- Total Parking Spaces: 2
- Parking Features: Parking Attch'd Gar Cabinets, Parking Dir Entry frm Garage, Parking Electric Door Opener
- Garage: Yes
- Garage Spaces: 2
- Open Parking: Yes
HOA
- Association: Yes
- Association Name: ENCANTERRA HOA
- Association Phone: (602) 957-9191
- Association Fee: $1,434.88; Quarterly
- Association Fee Includes: Maintenance Grounds, Street Maint
Interior and Exterior Features
Interior Features
- Interior Features: Physcl Chlgd (SRmks), Master Downstairs, Eat-in Kitchen, Breakfast Bar, Central Vacuum, Drink Wtr Filter Sys, Soft Water Loop, Vaulted Ceiling(s), Kitchen Island, Pantry, Double Vanity, Full Bth Master Bdrm, Separate Shwr & Tub, High Speed Internet, Granite Counters
- Living Area: 3,624 sq. ft.
- Total Bedrooms: 4
- Total Bathrooms: 3
- Fireplace: 1 Fireplace, Family Room, Gas
- Flooring: Floor Carpet, Floor Stone, Floor Wood
Exterior Features
- Exterior Features: Covered Patio(s), Patio, Screened in Patio(s), Storage, Built-in Barbecue
- Roof: Roof Tile
- Window Features: Windows Mechanical Sun Shds, Windows Vinyl Frame, Windows Double Pane Windows, Windows Low Emissivity Windows
- View: View Mountain(s)
Pool/Spa
- Spa: Above Ground, Heated, Private
Structure
- Construction Materials: Painted, Stucco, Block, Frame - Wood, ICAT Recessed Lighting
- Accessibility Features: Remote Devices, Mltpl Entries/Exits, Accessible Hallway(s)
- Patio and Porch Features: Covered Patio(s), Patio, Screened in Patio(s), Storage, Built-in Barbecue
Property Information
Lot Information
- Lot Features: Sprinklers In Rear, Sprinklers In Front, Corner Lot, Desert Back, Desert Front, On Golf Course, Synthetic Grass Frnt, Synthetic Grass Back, Auto Timer H2O Front, Auto Timer H2O Back, Irrigation Front, Irrigation Back
- Lots: 1
- Buildings: 1
- Lot Size: 6,826 sq. ft.
- Road Responsibility: Private Maintained Road
Utilities
- Cooling: Refrigeration, Programmable Thmstat, Ceiling Fan(s)
- Heating: Natural Gas
- Water Source: Water Source City Water
- Sewer: Sewer Private Sewer
Community
- Association Amenities: Management, Rental OK (See Rmks)
- Community Features: Gated Community, Pickleball Court(s), Community Spa Htd, Community Pool Htd, Golf, Concierge, Tennis Court(s), Playground, Biking/Walking Path, Clubhouse, Fitness Center
Estimated Monthly Payments
Monthly Total
$7,575
Monthly Charges
$359
Monthly Taxes
$502
Interest
6.00%
Down Payment
20.00%
Mortgage Calculator
Monthly Mortgage Cost
$6,714
Monthly Charges
$860
Total Monthly Payment
$7,575
Calculation based on:
Price:
$1,399,900
Charges:
$860
* Additional charges may apply
Similar Listings

All information should be verified by the recipient and none is guaranteed as accurate by ARMLS. The data relating to real estate for sale on this web site comes in part from the Broker Reciprocity Program of ARMLS. All information is deemed reliable but not guaranteed. Copyright 2024 ARMLS. All rights reserved.
Last checked: May 4, 2024, 1:36 PM UTC
