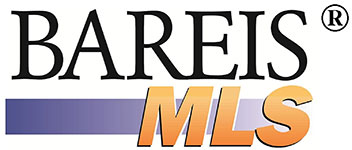

691 Larkspur Drive
Healdsburg, CA 95448Grant
in contract
Sale Price
$1,495,000
Property Type
Single-Family
Beds
4
Baths
3
Property Description
Exceptional residence just moments away from the renowned Healdsburg Plaza. Meticulously renovated in 2021, this home showcases intricate craftsmanship including custom cabinetry, elegant French oak wide-plank flooring, and sleek Cambria Quartz countertops. The gourmet kitchen is equipped with a Fulgor Milano dual fuel range and a generously sized island illuminated by custom lighting. Enjoy the luxurious primary suite featuring a Badeloft soaking tub, rejuvenating steam shower, expansive walk-in closet, and radiant floor heating. The upper level offers a spacious laundry room and a versatile loft suitable for an office, gym, or potential conversion into a fourth bedroom. Additionally, the lower level includes a welcoming guest bedroom and a full bath. Outside, the low-maintenance exterior reveals a secluded patio perfect for unwinding. Embrace sustainability with the energy-efficient amenities, including a 7KW solar system and a 10kw solar battery. Don't miss the opportunity to experience this remarkable property firsthand!
Agent Information

Outside Listing Agent
Robin Gordon
License: DRE #01107261
The Agency
Property Specifics
Property Type:
Single-Family
Estimated Sq. Foot:
2,035
Lot Size:
2,775 sq. ft.
Price per Sq. Foot:
$735
Building Stories:
2
MLS ID:
324016149
Source Status:
Contingent - Show
Amenities
Central
Attached
Wood
Dryer Included
Inside Room
Upper Floor
Washer Included
Video System
Dishwasher
Disposal
Free Standing Gas Range
Hood Over Range
Microwave
Tankless Water Heater
Parking
Attached Garage
Location & Transportation
Other Property Information
Summary
General Information
- Year Built: 2013
- Year Built Source: Assessor Auto-Fill
- Architectural Style: Other
School
- MLS Area Major: Healdsburg
Parking
- Total Parking Spaces: 2
- Parking Features: Attached
- Garage: Yes
- Attached Garage: Yes
- Garage Spaces: 1
Interior and Exterior Features
Interior Features
- Living Area: 2,035 ; source: Assessor Auto-Fill
- Total Bedrooms: 4
- Full Bathrooms: 3
- Flooring: Wood
- Appliances: Dishwasher, Disposal, Free Standing Gas Range, Hood Over Range, Microwave, Tankless Water Heater
- Laundry Features: Dryer Included, Inside Room, Upper Floor, Washer Included
Exterior Features
- Security Features: Video System
Structure
- Stories: 2
Property Information
Lot Information
- Lot Features: Low Maintenance
- Lot Size: 2,775 sq. ft.; source: Assessor Auto-Fill
Utilities
- Utilities: Solar, Other
- Cooling: Central, Other
- Heating: Central, Other
- Water Source: Public
- Sewer: Public Sewer
Estimated Monthly Payments
Monthly Total
$7,171
Monthly Taxes
N/A
Interest
6.00%
Down Payment
20.00%
Mortgage Calculator
Monthly Mortgage Cost
$7,171
Monthly Charges
$0
Total Monthly Payment
$7,171
Calculation based on:
Price:
$1,495,000
Charges:
$0
* Additional charges may apply
Similar Listings

Listing information provided by the BAREIS MLS®. All information is deemed reliable but not guaranteed. Copyright 2024 Bay Area Real Estate Information Services, Inc. All rights reserved.
Last checked: Apr 30, 2024, 12:04 AM UTC
