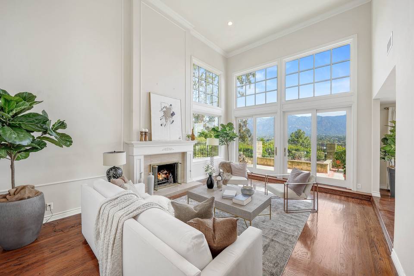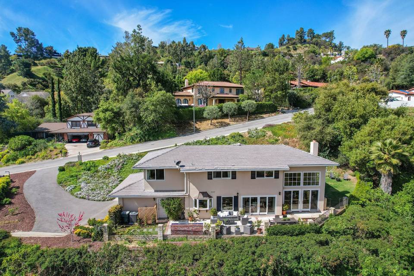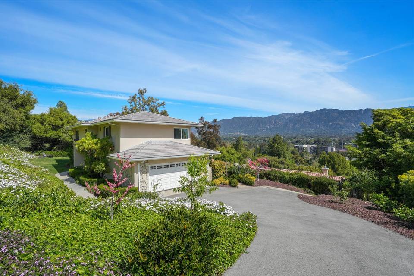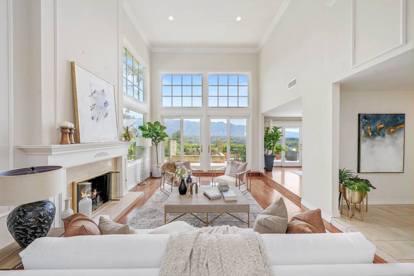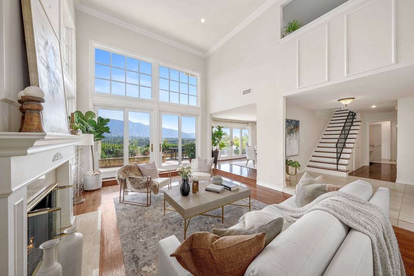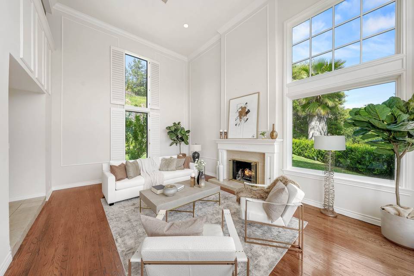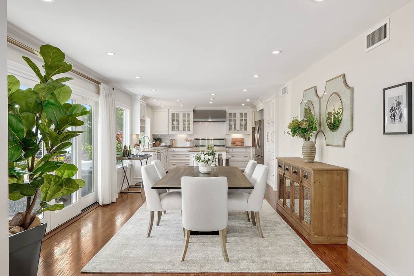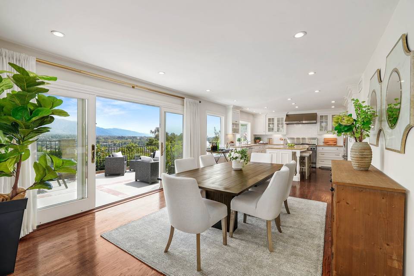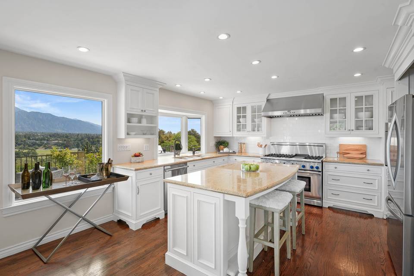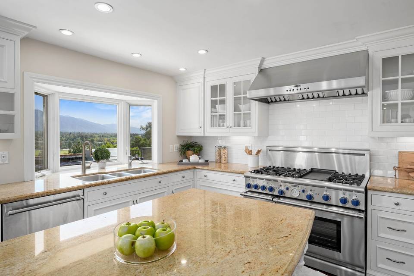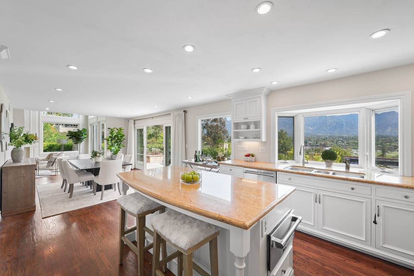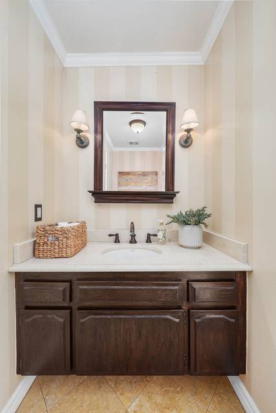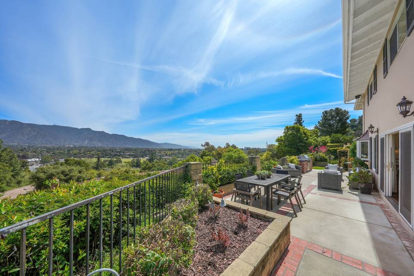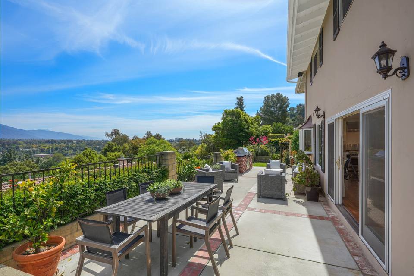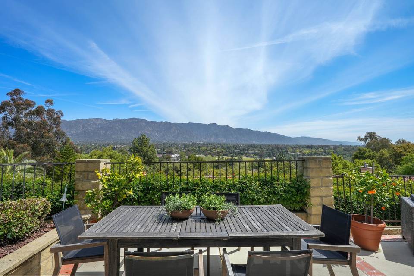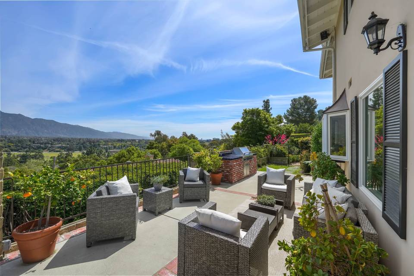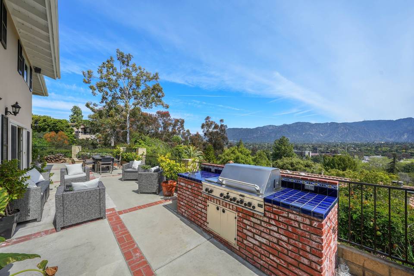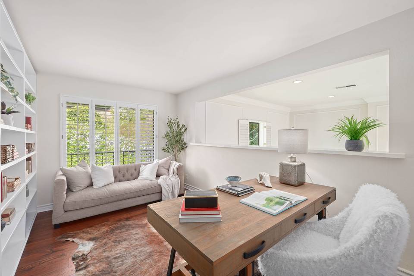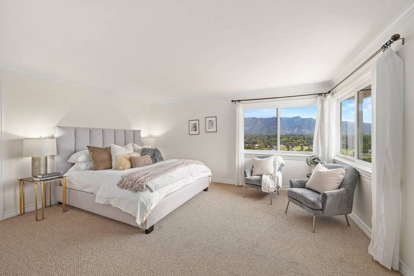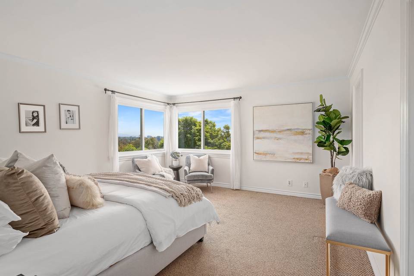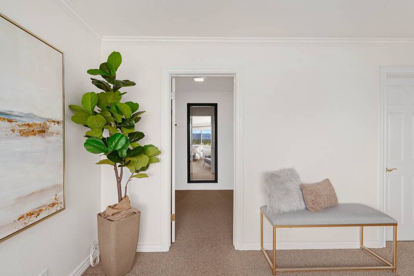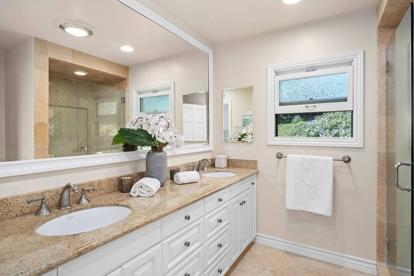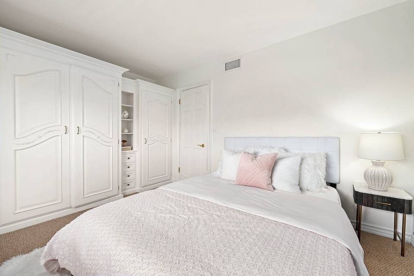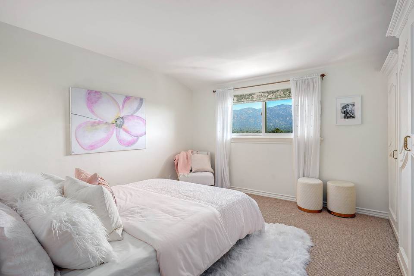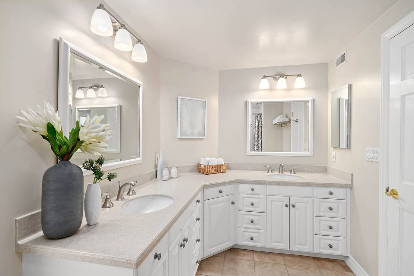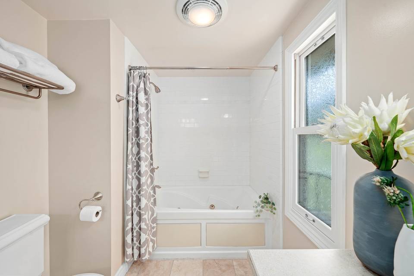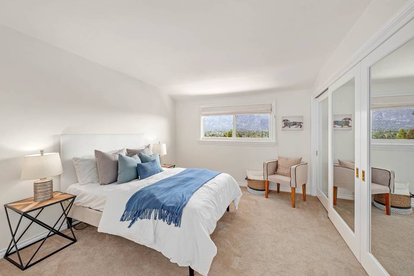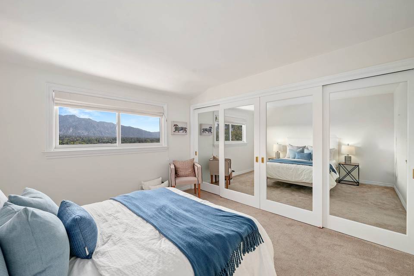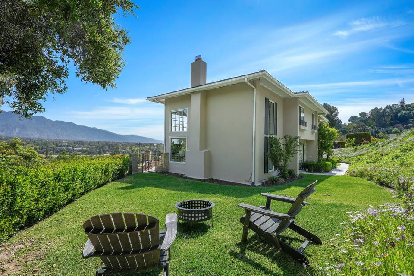

1095 Linda Glen Dr
Pasadena, CA 91105Sale Price
$2,995,000
Property Type
Single-Family
Beds
3
Full Baths
2
½ Baths
1
Open Houses
May 2, 11:00 AM – 2:00 PM
Thursday
Property Description
With a sweeping and unmatched view of the majestic mountains in Pasadena, this rare home is on the market for the first time in four decades. Beautifully blending indoor and outdoor environments, this timeless home is set on a quiet cul-de-sac street in the coveted Linda Vista neighborhood and greets you with a breathtaking two-story Great Room, soaring windows, and a wood-burning fireplace. The secluded veranda with a built-in grill affords you privacy, tranquility, and a jaw- dropping backdrop for an al fresco dining experience.
Granite counters, flush mount cabinets, Thermador appliances, and three ovens create a true gourmet kitchen. A generous, open dining room and laundry/butler’s pantry are adjacent.
Upstairs all three spacious bedrooms face the mountain range with dramatic, expansive views. The Primary Suite features a large walk-in closet and spa-like bathroom with granite and French limestone. There are two other bedrooms, one with an entire wall of luxury built-in cabinetry and the other with a 12-foot long closet accented by custom mirrored doors. An airy loft provides an extra place for a Home Office, Guest Nook, or Family Area.
Citrus, peach, and plum trees round out the lush landscaping, along with private front and side grassy yards.
Uniquely situated to provide views of the San Gabriel Mountains, iconic Rose Bowl, and City Hall’s architectural dome, this show-stopping retreat offers a great sense of space and peace just minutes from renowned restaurants, shopping, and world-class entertainment events.
For someone wanting privacy, convenience, and one of Pasadena’s most phenomenal views.
Granite counters, flush mount cabinets, Thermador appliances, and three ovens create a true gourmet kitchen. A generous, open dining room and laundry/butler’s pantry are adjacent.
Upstairs all three spacious bedrooms face the mountain range with dramatic, expansive views. The Primary Suite features a large walk-in closet and spa-like bathroom with granite and French limestone. There are two other bedrooms, one with an entire wall of luxury built-in cabinetry and the other with a 12-foot long closet accented by custom mirrored doors. An airy loft provides an extra place for a Home Office, Guest Nook, or Family Area.
Citrus, peach, and plum trees round out the lush landscaping, along with private front and side grassy yards.
Uniquely situated to provide views of the San Gabriel Mountains, iconic Rose Bowl, and City Hall’s architectural dome, this show-stopping retreat offers a great sense of space and peace just minutes from renowned restaurants, shopping, and world-class entertainment events.
For someone wanting privacy, convenience, and one of Pasadena’s most phenomenal views.
Agent Information

Residential Estates Agent
(424) 285-1955
nick@theagencyre.com
License: California DRE #01922418
The Agency

Property Specifics
Property Type:
Single-Family
Estimated Sq. Foot:
2,262
Lot Size:
0.46 ac.
Price per Sq. Foot:
$1,324
Building Stories:
2
MLS ID:
24-370357
Source Status:
Active
Also Listed By:
connectagency: a0UXX000000009o2AA
Amenities
Recessed Lighting
Two Story Ceilings
Central
Barbeque
Dishwasher
Dryer
Freezer
Garbage Disposal
Hood Fan
Ice Maker
Microwave
Range/Oven
Refrigerator
Vented Exhaust Fan
Washer
Driveway
Garage Is Attached
Carpet
Hardwood
Tile
Inside
Room
Carbon Monoxide Detector(S)
Exterior Security Lights
Smoke Detector
Room For
Double Oven
Oven
Range Hood
Range
Parking
Attached Garage
Views & Exposures
CityCity LightsFieldsGolf CourseHillsLandmarkMountainsPanoramicParkSkylineTree TopTrees/WoodsValleyWalk Street
Location & Transportation
Other Property Information
Summary
General Information
- Year Built: 1973
- Year Built Source: Vendor Enhanced
- Architectural Style: Traditional
Parking
- Total Parking Spaces: 2
- Parking Features: Driveway, Garage - 2 Car, Garage Is Attached
- Garage: Yes
- Attached Garage: Yes
- Garage Spaces: 2
Interior and Exterior Features
Interior Features
- Interior Features: Built-Ins, Recessed Lighting, Two Story Ceilings
- Living Area: 2,262 sq. ft.; source: Vendor Enhanced
- Total Bedrooms: 3
- Full Bathrooms: 2
- Half Bathrooms: 1
- Flooring: Carpet, Hardwood, Tile
- Appliances: Built-In BBQ, Double Oven, Oven, Microwave, Built-Ins, Range Hood, Range
- Laundry Features: Inside, Room
- Other Equipment: Barbeque, Built-Ins, Dishwasher, Dryer, Freezer, Garbage Disposal, Hood Fan, Ice Maker, Microwave, Range/Oven, Refrigerator, Vented Exhaust Fan, Washer
- Furnished: Unfurnished
Exterior Features
- Exterior Features: Barbecue Private, French Doors, High Ceilings (9 Feet+), Sliding Glass Doors
- View: City, City Lights, Fields, Golf Course, Hills, Landmark, Mountains, Panoramic, Park, Skyline, Tree Top, Trees/Woods, Valley, Walk Street, Other
- Security Features: Carbon Monoxide Detector(s), Exterior Security Lights, Smoke Detector
Pool/Spa
- Pool Features: Room For
- Spa: None
Property Information
Lot Information
- Zoning: PSR2
- Lot Size: 0.46 ac.; source: Vendor Enhanced
- Lot Dimensions: 171x120
Utilities
- Cooling: Central
Estimated Monthly Payments
Monthly Total
$14,365
Monthly Taxes
N/A
Interest
6.00%
Down Payment
20.00%
Mortgage Calculator
Monthly Mortgage Cost
$14,365
Monthly Charges
$0
Total Monthly Payment
$14,365
Calculation based on:
Price:
$2,995,000
Charges:
$0
* Additional charges may apply
Similar Listings

Listing information provided by the Combined LA/Westside Multiple Listing Service, Inc.. All information is deemed reliable but not guaranteed. Copyright 2024 Combined LA/Westside Multiple Listing Service, Inc., Los Angeles, California. All rights reserved.
Last checked: May 2, 2024, 4:48 AM UTC

