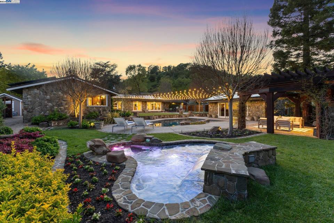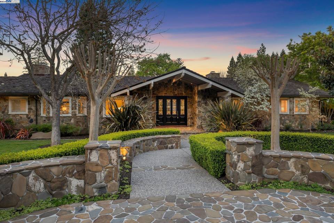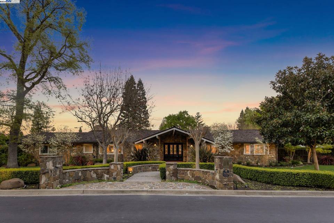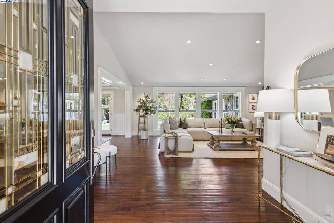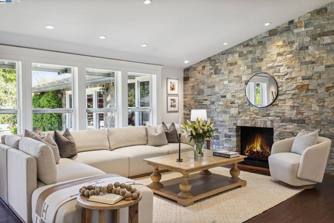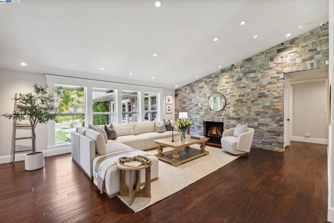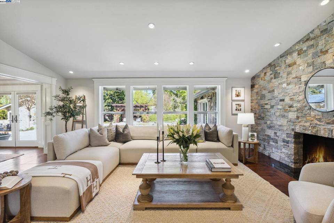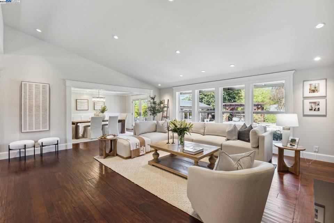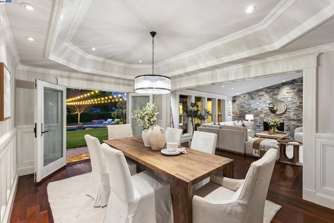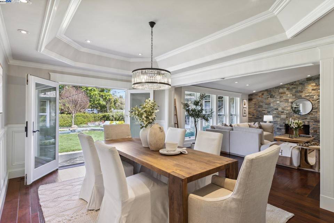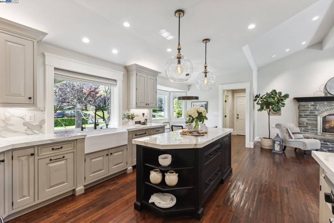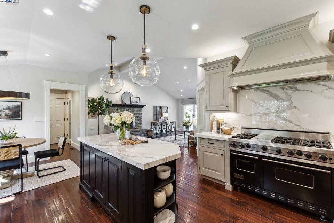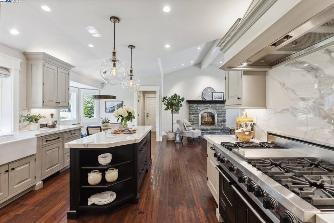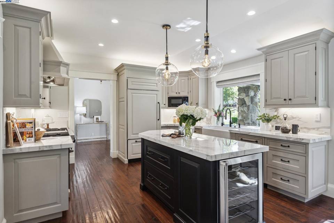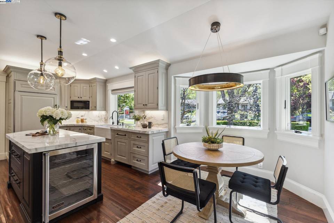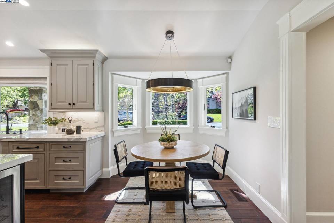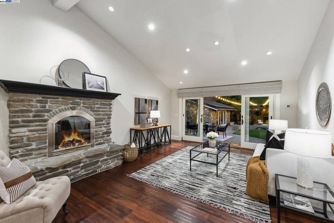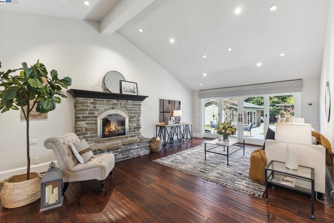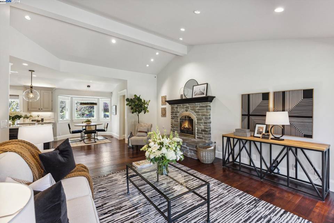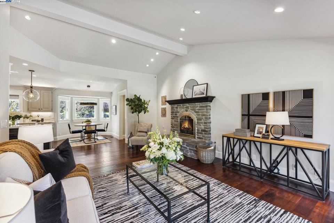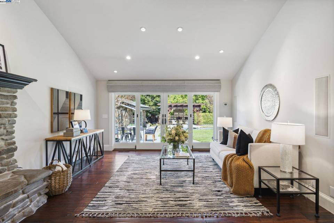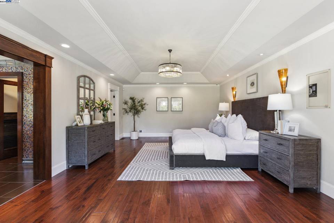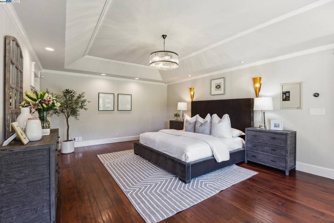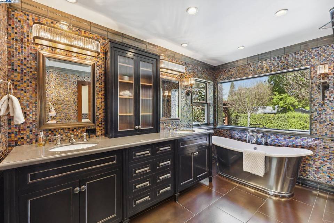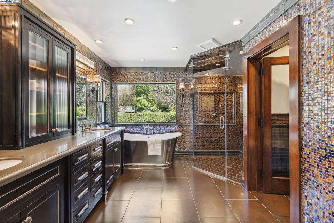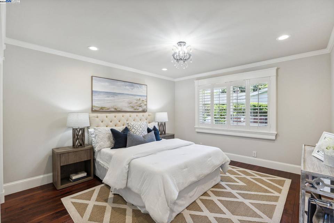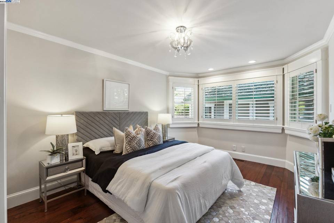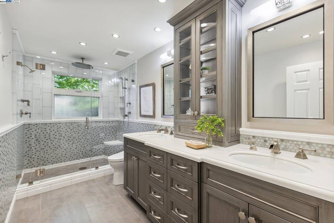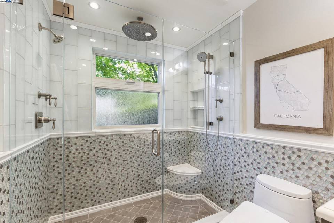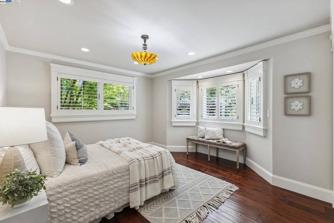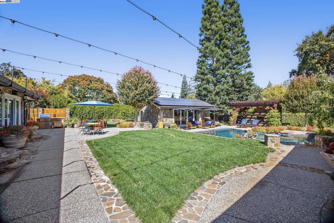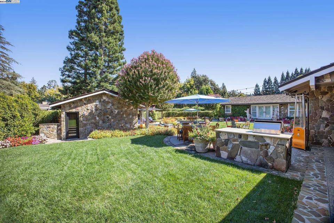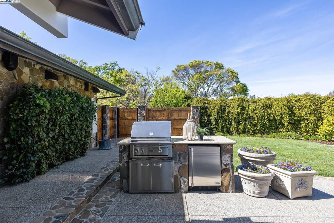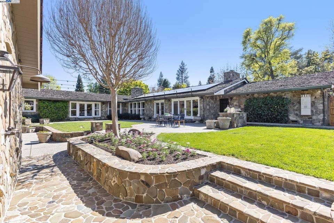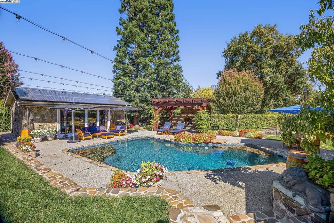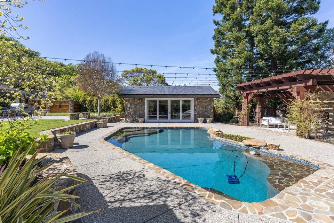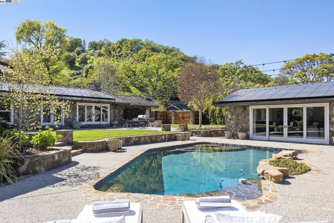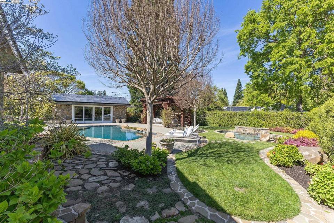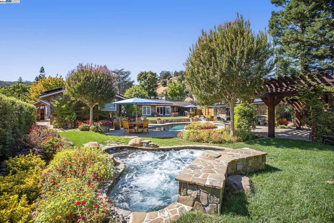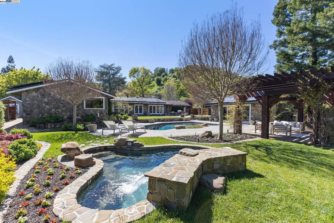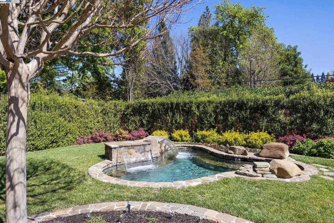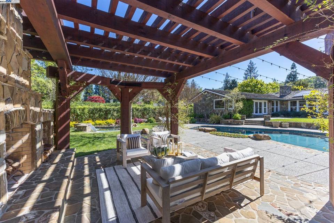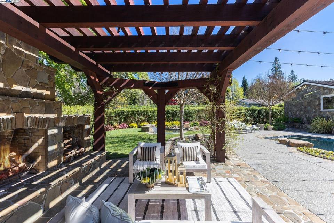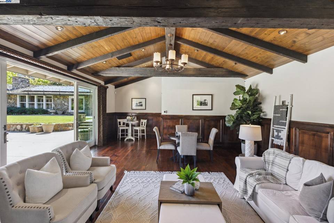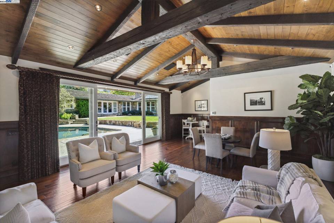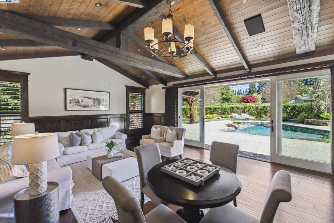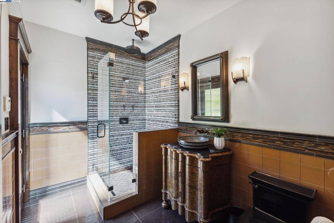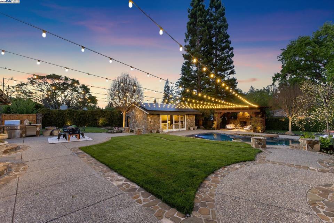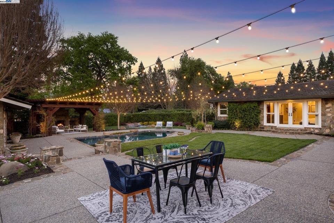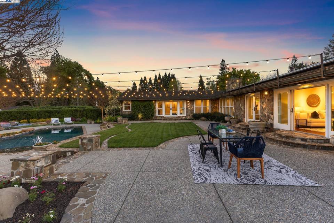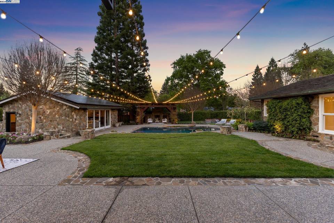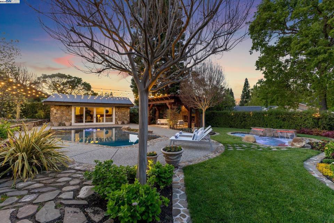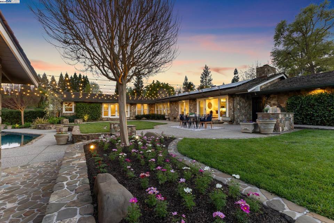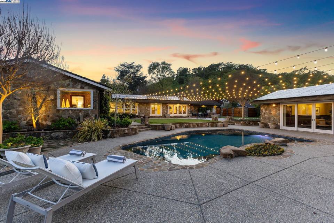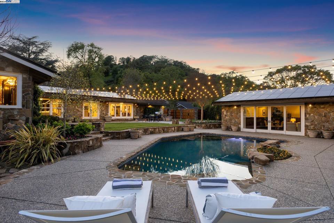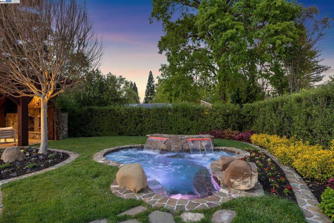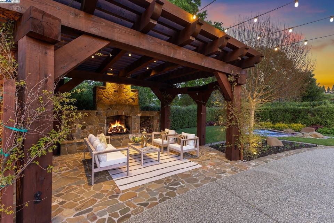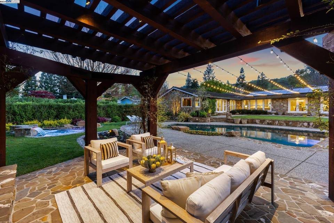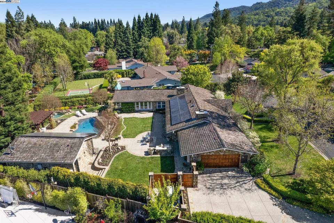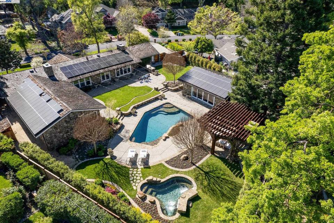

3138 Via Larga
Alamo, CA 94507
in contract
Sale Price
$3,795,000
Property Type
Single-Family
Beds
5
Full Baths
2
¾ Baths
1
Property Description
WESTSIDE HAVEN~ Nestled in the highly sought-after West Side of Alamo, just off the Iron Horse Trail, this immaculate single-story residence epitomizes luxury living. Boasting 5 bedrooms & 2.5 bathrooms in the main house, complemented by an additional 1-bedroom, 1-full bath guest house. Spanning 3773 square feet, every detail has been meticulously curated to exude opulence & sophistication. Completely remodeled w/a focus on high-end luxury, indulge in the spa-like primary bedroom retreat featuring automatic shades, coffered ceilings, a custom closet, & heated floors in the bathroom. Luxuriate in the steam shower w/a rain head, oversized Waterworks freestanding tub, & Toto electric Bidet toilet, while French doors lead to the picturesque backyard oasis. The newly remodeled chef's kitchen is a culinary haven, equipped w/Sub-Zero built-in fridge, Viking Range w/double oven, Viking wine fridge, porcelain countertops, & designer lights. Outside, revel in the stunning private flat .48-acre yard, boasting a pebble tech pool, separate spa w/waterfall, covered gazebo w/built-in fireplace, outdoor shower, built-in BBQ, expansive patio, & lush lawn areas. Whole house generator, owned solar, Nest thermostats, buried utility wires, a 400 AMP electric panel, epoxy-coated garage floors & more!
Agent Information

Property Specifics
Property Type:
Single-Family
Estimated Sq. Foot:
3,773
Lot Size:
0.48 ac.
Price per Sq. Foot:
$1,006
Building Stories:
1
MLS ID:
41054951
Source Status:
Pending
Amenities
Family Room
Kitchen/Family Combo
Office
Breakfast Nook
Kitchen Island
Pantry
Updated Kitchen
Sound System
Zoned
Parking Attached
Parking Int Access From Garage
Parking Workshop In Garage
Parking Guest
Parking Enclosed
Parking Garage Door Opener
Gas
Living Room
Windows Window Coverings
Floor Hardwood Flrs Throughout
Dryer
Washer
Cabinets
Pool In Ground
Pool Spa
Pool Outdoor Pool
Dishwasher
Double Oven
Disposal
Gas Range
Microwave
Range
Refrigerator
Gas Water Heater
Tankless Water Heater
Parking
Attached Garage
Fireplace
Location & Transportation
Other Property Information
Summary
General Information
- Year Built: 1964
- Architectural Style: Traditional
Parking
- Total Parking Spaces: 2
- Parking Features: Parking Attached, Parking Int Access From Garage, Parking Workshop in Garage, Parking Guest, Parking Enclosed, Parking Garage Door Opener
- Garage: Yes
- Attached Garage: Yes
- Garage Spaces: 2
Interior and Exterior Features
Interior Features
- Interior Features: Family Room, Kitchen/Family Combo, Office, Breakfast Nook, Counter - Solid Surface, Eat-in Kitchen, Kitchen Island, Pantry, Updated Kitchen, Sound System
- Living Area: 3,773
- Total Bedrooms: 5
- Total Bathrooms: 3
- Full Bathrooms: 2
- Three-Quarter Bathrooms: 1
- Fireplace: Family Room, Gas, Living Room
- Flooring: Floor Hardwood Flrs Throughout
- Appliances: Dishwasher, Double Oven, Disposal, Gas Range, Microwave, Range, Refrigerator, Gas Water Heater, Tankless Water Heater
- Laundry Features: Dryer, Washer, Cabinets
Exterior Features
- Exterior Features: Back Yard, Front Yard, Garden/Play, Side Yard, Sprinklers Automatic, Landscape Back, Landscape Front, Private Entrance, Yard Space
- Roof: Roof Wood
- Window Features: Windows Window Coverings
Pool/Spa
- Pool Private: Yes
- Pool Features: Pool In Ground, Pool Spa, Pool Outdoor Pool
Structure
- Stories: 1
- Property Condition: Property Condition Existing
- Construction Materials: Stone
Property Information
Lot Information
- Lot Features: Level, Premium Lot
- Lots: 1
- Buildings: 1
- Lot Size: 0.48 ac.
Utilities
- Cooling: Zoned
- Heating: Zoned
- Water Source: Water Source Public
- Sewer: Sewer Public Sewer
Estimated Monthly Payments
Monthly Total
$18,202
Monthly Taxes
N/A
Interest
6.00%
Down Payment
20.00%
Mortgage Calculator
Monthly Mortgage Cost
$18,202
Monthly Charges
$0
Total Monthly Payment
$18,202
Calculation based on:
Price:
$3,795,000
Charges:
$0
* Additional charges may apply
Similar Listings

Listing information provided by the Bay East Association of REALTORS® MLS and the Contra Costa Association of REALTORS®. All information is deemed reliable but not guaranteed. Copyright 2024 Bay East Association of REALTORS® and Contra Costa Association of REALTORS®. All rights reserved.
Last checked: May 3, 2024, 10:06 AM UTC
