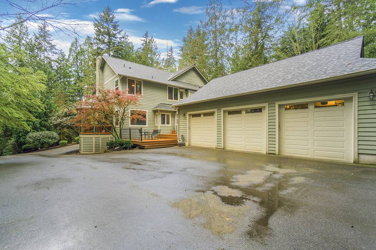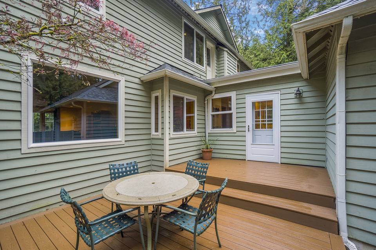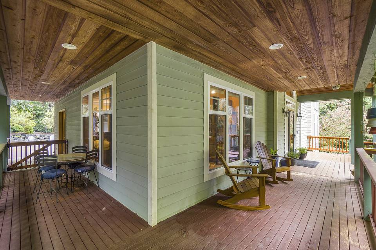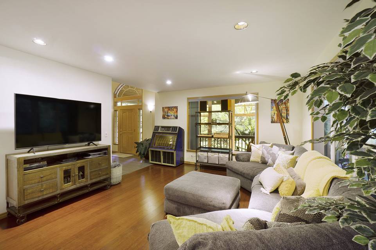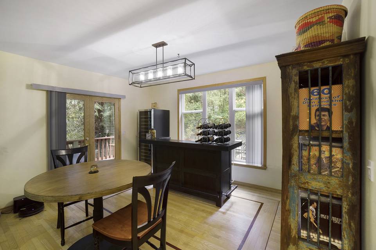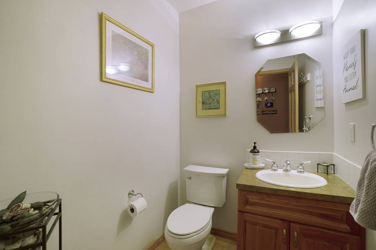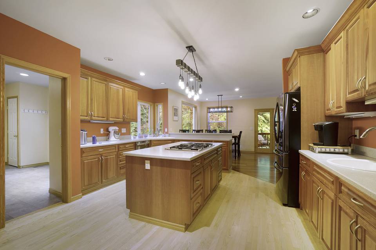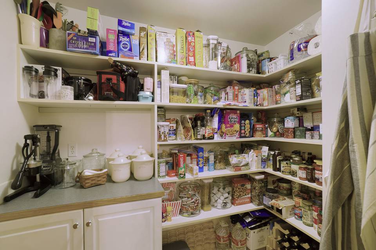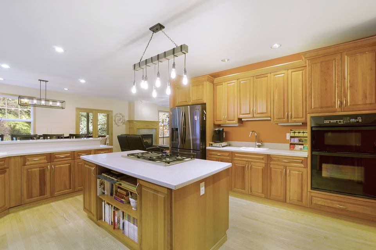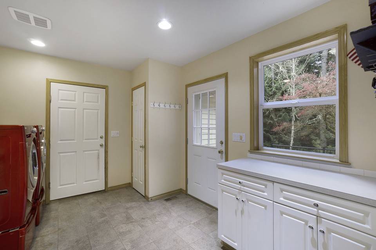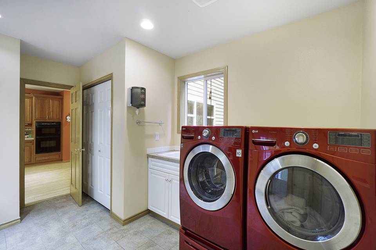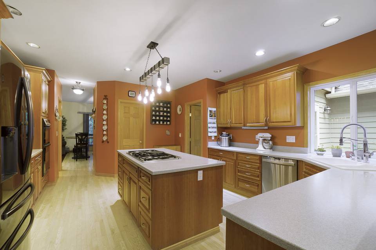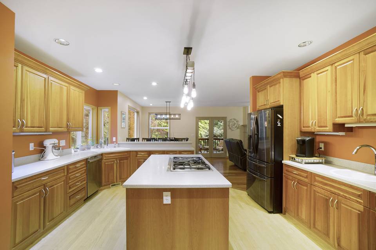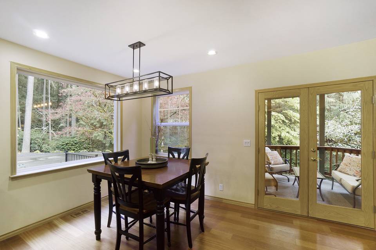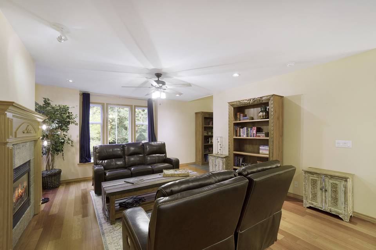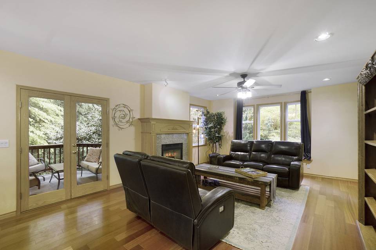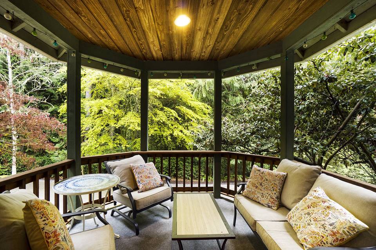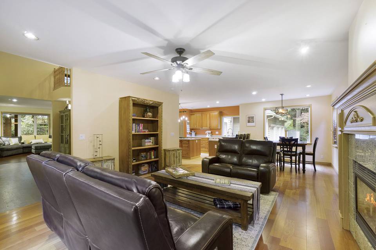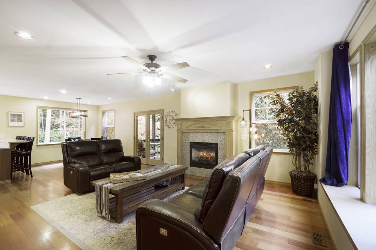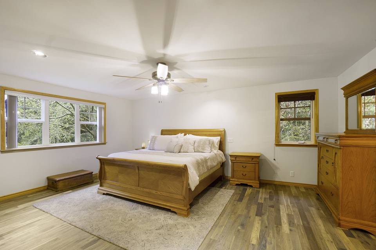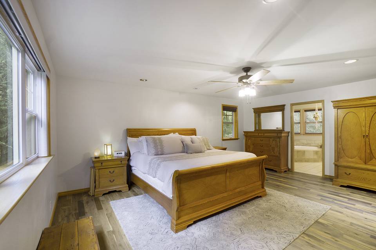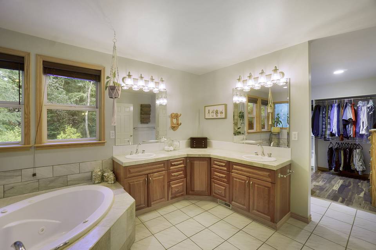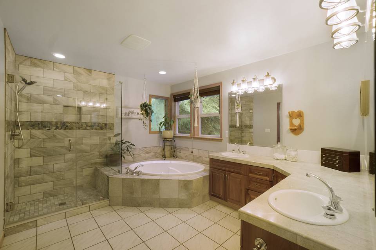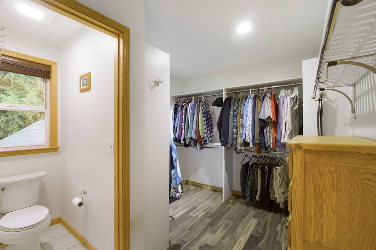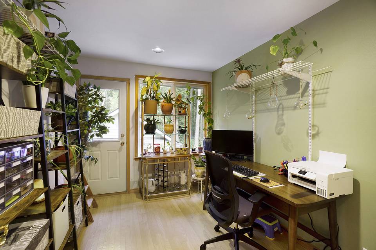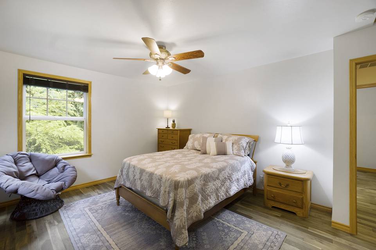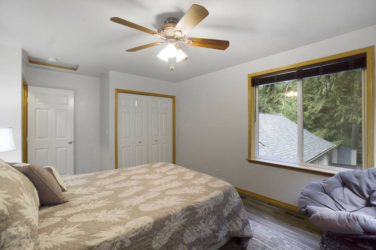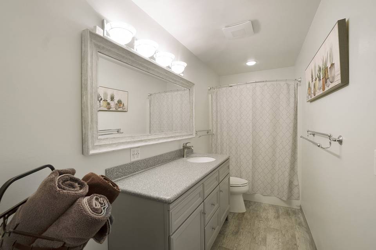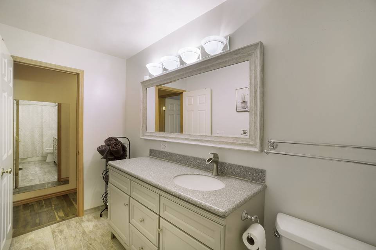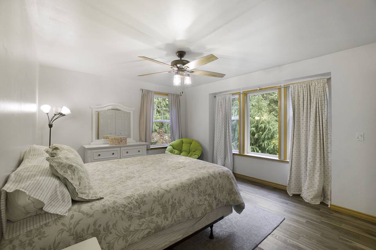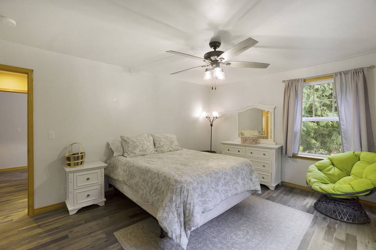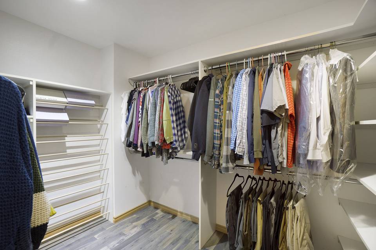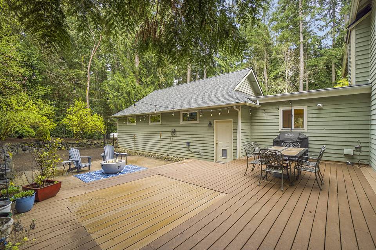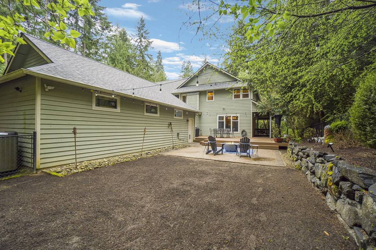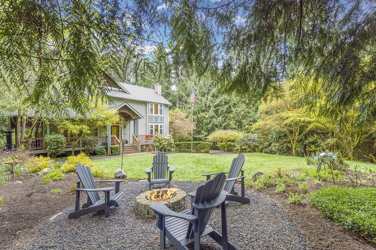

10838 N Madison Avenue Ne
Bainbridge Island, WA 98110Sale Price
$1,449,999
Property Type
Single-Family
Beds
3
Full Baths
2
½ Baths
1
Property Description
Escape to your own private retreat on Bainbridge Island. Nestled on a serene 1.01-acre lot surrounded by towering pine trees, this 3 bed, 2.5 bath home offers 3044 sqft of functional living space. Conveniently located just minutes from the ferry, Winslow, and Rolling Bay. This property seamlessly combines tranquility with accessibility. Step outside to enjoy the wrap-around porch, patio, and ample outdoor entertaining space - perfect for hosting gatherings or simply relaxing in nature. A new roof was installed in 2022, this home is ready and waiting for you to make it your own, and embrace island living at its finest.
Agent Information
Property Specifics
Property Type:
Single-Family
Yearly Taxes:
$11,180
Estimated Sq. Foot:
3,044
Lot Size:
1.01 ac.
Price per Sq. Foot:
$476
Building Stories:
N/A
MLS ID:
2221405
Source Status:
Active
Amenities
Bamboo/Cork
Ceramic Tile
Hardwood
Bath Off Primary
Ceiling Fan(S)
Double Pane/Storm Window
Dining Room
French Doors
Jetted Tub
Security System
Wired For Generator
Fireplace
Water Heater
Forced Air
Heat Pump
Rv Parking
Driveway
Attached Garage
Gas
Securitysystem
Fullyfenced
Dishwasher(S)
Dryer(S)
Disposal
Microwave(S)
Refrigerator(S)
Stove(S)/Range(S)
Washer(S)
Parking
Views & Exposures
Territorial
Eastern Exposure
Location & Transportation
Other Property Information
Summary
General Information
- Year Built: 1999
- Architectural Style: Craftsman
School
- Elementary School: Buyer To Verify
- Middle or Junior School: Buyer To Verify
- High School: Buyer To Verify
Parking
- Total Parking Spaces: 3
- Parking Features: RV Parking, Driveway, Attached Garage
- Garage: Yes
- Attached Garage: Yes
- Garage Spaces: 3
- Covered Spaces: 3
Interior and Exterior Features
Interior Features
- Interior Features: Bamboo/Cork, Ceramic Tile, Hardwood, Bath Off Primary, Ceiling Fan(s), Double Pane/Storm Window, Dining Room, French Doors, Jetted Tub, Security System, Walk-In Closet(s), Walk-In Pantry, Wired for Generator, Fireplace, Water Heater
- Living Area: 3,044 sq. ft.
- Total Bedrooms: 3
- Total Bathrooms: 3
- Full Bathrooms: 2
- Half Bathrooms: 1
- Fireplace: Gas
- Total Fireplaces: 1
- Flooring: Bamboo/Cork, Ceramic Tile, Hardwood
- Appliances: Dishwasher(s), Dryer(s), Disposal, Microwave(s), Refrigerator(s), Stove(s)/Range(s), Washer(s)
Exterior Features
- Exterior Features: Wood
- Roof: Composition
- View: Territorial
- Security Features: SecuritySystem, FullyFenced
Structure
- Property Condition: Good
- Foundation Details: Poured Concrete
- Entry Direction: East
Property Information
Lot Information
- Lot Features: Paved
- Lot Size: 1.01 ac.
Utilities
- Cooling: Forced Air, Heat Pump
- Heating: Forced Air, Heat Pump
- Water Source: Public
- Sewer: Septic Tank
Estimated Monthly Payments
Monthly Total
$7,886
Monthly Taxes
$932
Interest
6.00%
Down Payment
20.00%
Mortgage Calculator
Monthly Mortgage Cost
$6,955
Monthly Charges
$932
Total Monthly Payment
$7,886
Calculation based on:
Price:
$1,449,999
Charges:
$932
* Additional charges may apply
Similar Listings
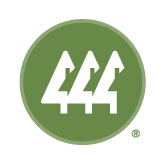
Listing information provided by Northwest Multiple Listing Service (NWMLS). All information is deemed reliable but not guaranteed. Copyright 2024 NWMLS. All rights reserved.
Last checked: May 11, 2024, 6:34 AM UTC
