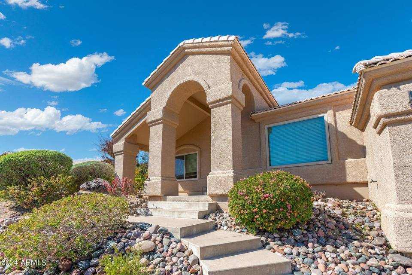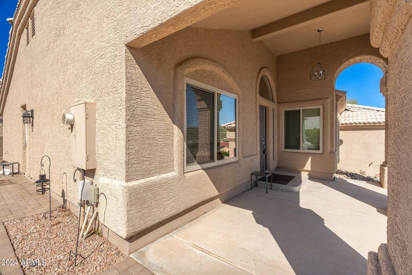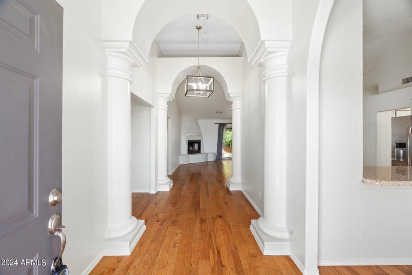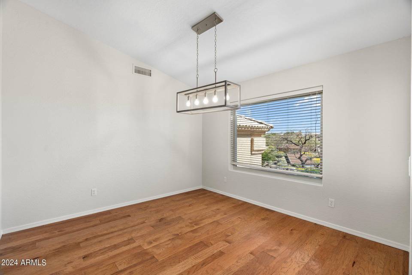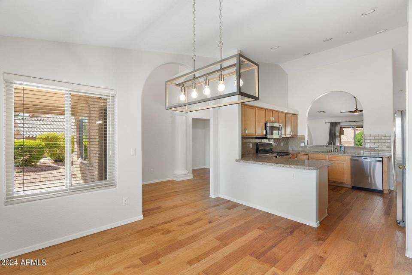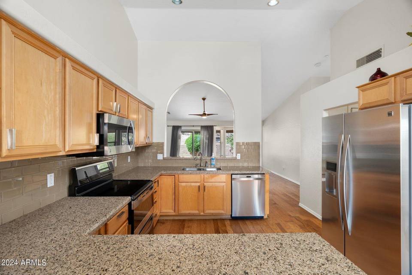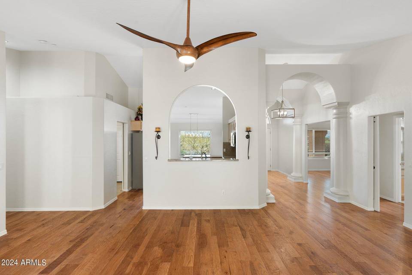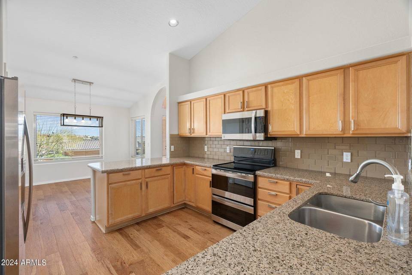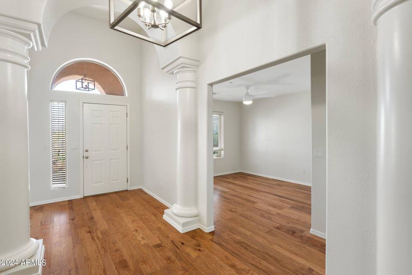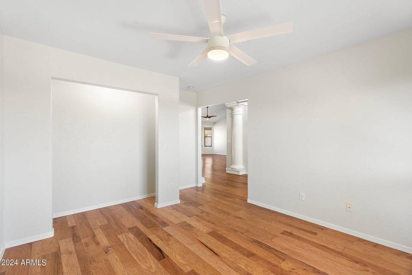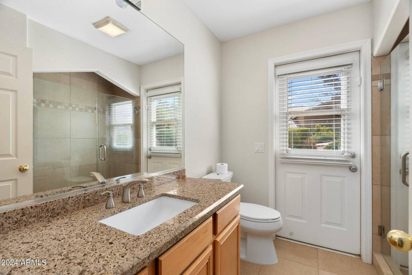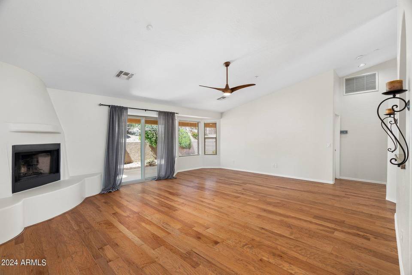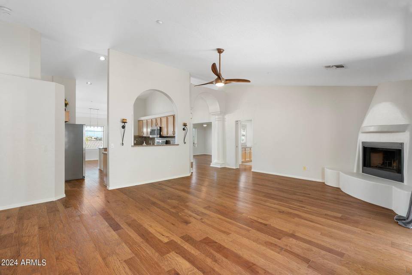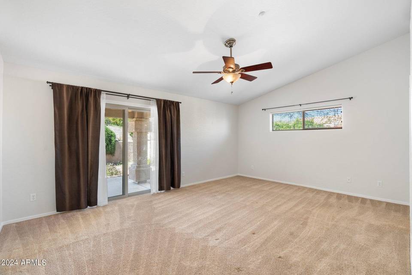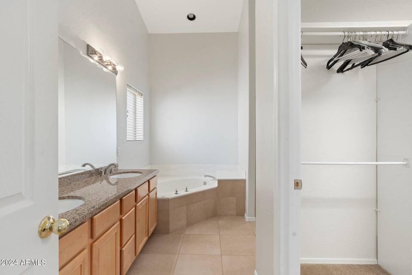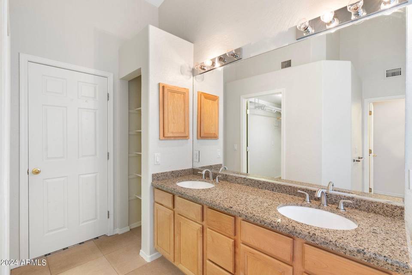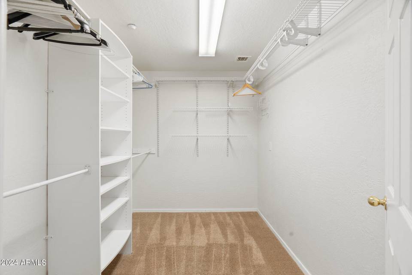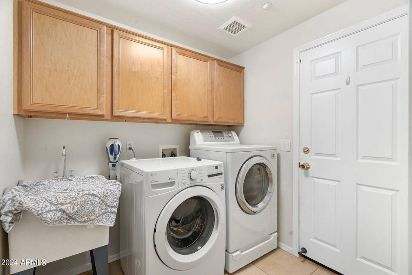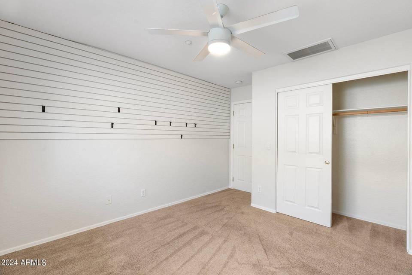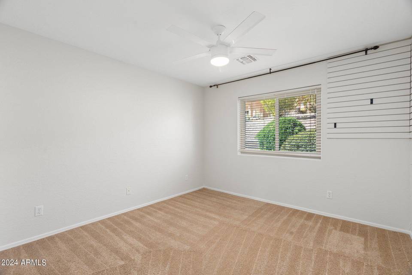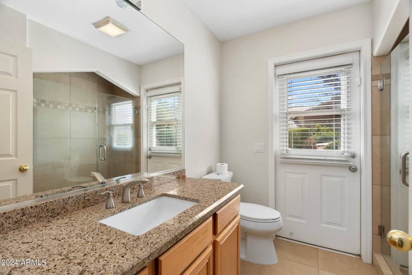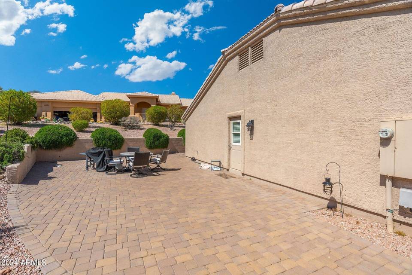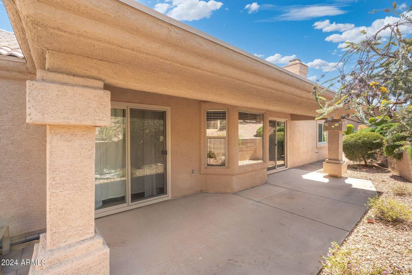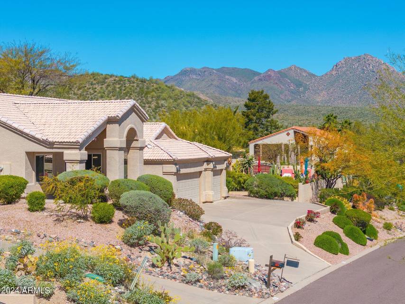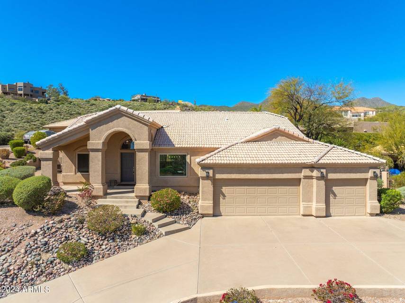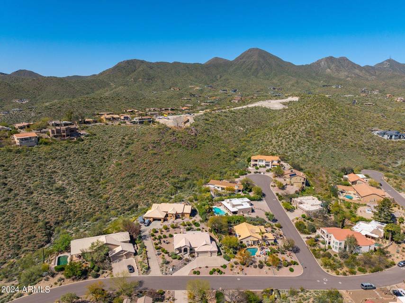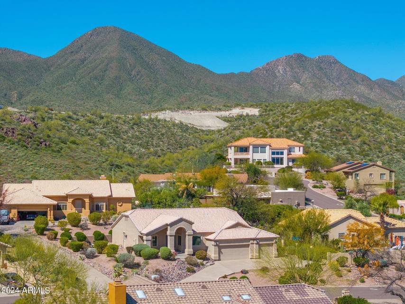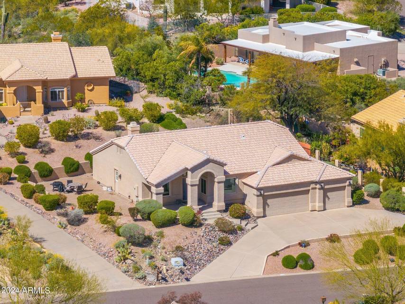

16658 N Paradox Drive
Fountain Hills, AZ 85268Palisades And Golden Eagle
in contract
Sale Price
$719,000
Property Type
Single-Family
Beds
3
Baths
0
Property Description
Perched high on a hillside, this single-level home with views shows like a model. With gorgeous wood floors, high ceilings, an open floorplan, a kiva fireplace, & spacious back & side patios, the home is an entertainer's dream. The kitchen has stainless appliances, granite counters, & an abundance of cabinetry. The oversized primary bedroom has a large walk-in closet and bathroom and is a split floorplan from the two guest bedrooms. All this PLUS a 3-car garage and newer AC unit, roof, & windows, makes for a unique property that won't last on the market for long.
Agent Information
Property Specifics
Property Type:
Single-Family
Yearly Taxes:
$2,150
Estimated Sq. Foot:
1,817
Lot Size:
0.24 ac.
Price per Sq. Foot:
$396
Building Stories:
N/A
MLS ID:
6689788
Source Status:
Active Under Contract
Amenities
Breakfast Bar
No Interior Steps
Vaulted Ceiling(S)
Pantry
Double Vanity
Full Bth Master Bdrm
Separate Shwr & Tub
High Speed Internet
Granite Counters
Electric
Refrigeration
1 Fireplace
Floor Carpet
Floor Tile
Floor Wood
Covered Patio(S)
Patio
Private Yard
Parking
Fireplace
Covered Patio(S)
Patio
Private Yard
Private Yard
Covered Patio(S)
Views & Exposures
View Mountain(s)
Location & Transportation
Other Property Information
Summary
General Information
- Year Built: 1998
- Architectural Style: Spanish
- Builder Name: unknown
School
- Elementary School District: Fountain Hills Unified District
- High School District: Fountain Hills Unified District
Parking
- Total Parking Spaces: 3
- Garage: Yes
- Garage Spaces: 3
HOA
- Association Fee Includes: No Fees
Interior and Exterior Features
Interior Features
- Interior Features: Eat-in Kitchen, Breakfast Bar, No Interior Steps, Vaulted Ceiling(s), Pantry, Double Vanity, Full Bth Master Bdrm, Separate Shwr & Tub, High Speed Internet, Granite Counters
- Living Area: 1,817 sq. ft.
- Total Bedrooms: 3
- Total Bathrooms: 2
- Fireplace: 1 Fireplace
- Flooring: Floor Carpet, Floor Tile, Floor Wood
Exterior Features
- Exterior Features: Covered Patio(s), Patio, Private Yard
- Roof: Roof Tile
- View: View Mountain(s)
Structure
- Construction Materials: Painted, Stucco, Frame - Wood
- Patio and Porch Features: Covered Patio(s), Patio, Private Yard
Property Information
Lot Information
- Lot Features: Sprinklers In Rear, Sprinklers In Front, Desert Back, Desert Front
- Lots: 1
- Buildings: 1
- Lot Size: 0.24 ac.
Utilities
- Cooling: Refrigeration
- Heating: Electric
- Water Source: Water Source Pvt Water Company
- Sewer: Sewer Public Sewer
Estimated Monthly Payments
Monthly Total
$3,628
Monthly Taxes
$179
Interest
6.00%
Down Payment
20.00%
Mortgage Calculator
Monthly Mortgage Cost
$3,449
Monthly Charges
$179
Total Monthly Payment
$3,628
Calculation based on:
Price:
$719,000
Charges:
$179
* Additional charges may apply
Similar Listings

All information should be verified by the recipient and none is guaranteed as accurate by ARMLS. The data relating to real estate for sale on this web site comes in part from the Broker Reciprocity Program of ARMLS. All information is deemed reliable but not guaranteed. Copyright 2024 ARMLS. All rights reserved.
Last checked: May 2, 2024, 10:05 AM UTC
