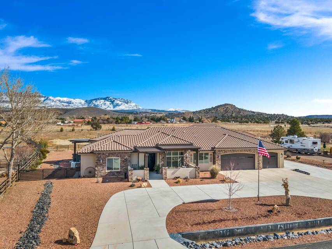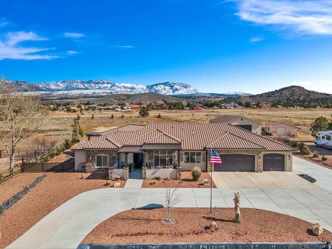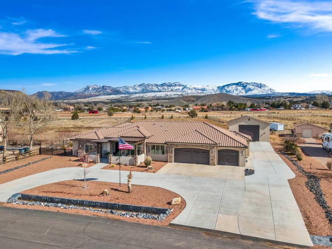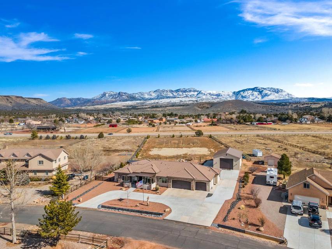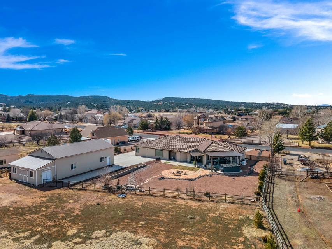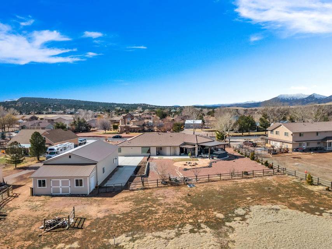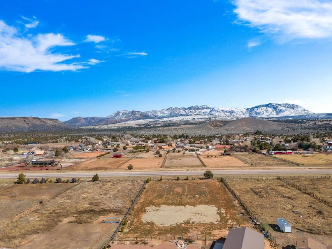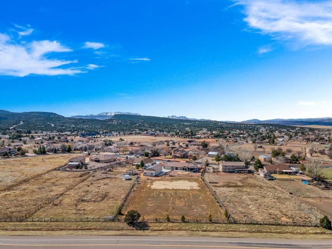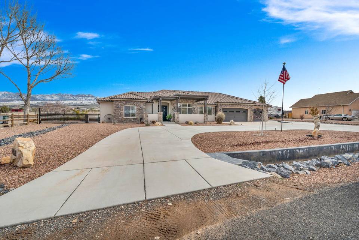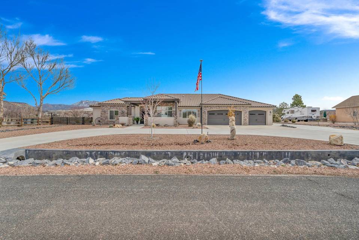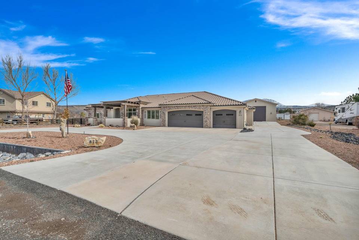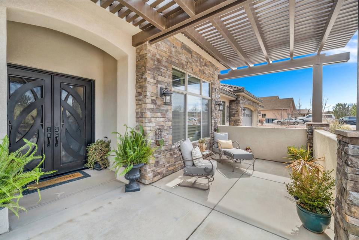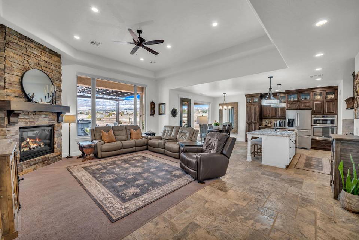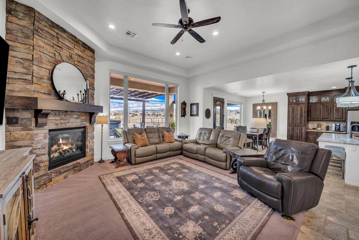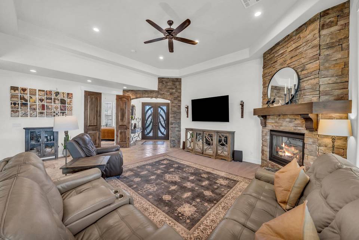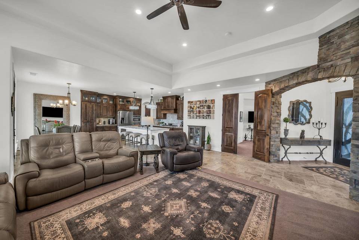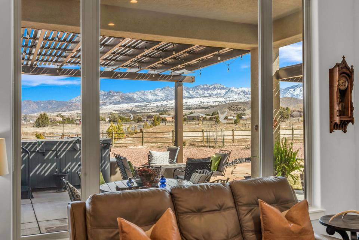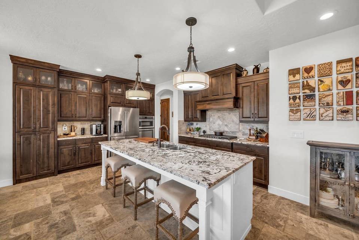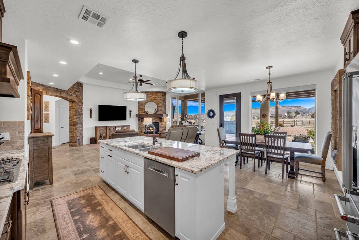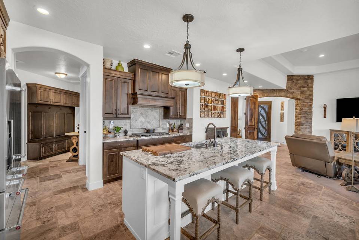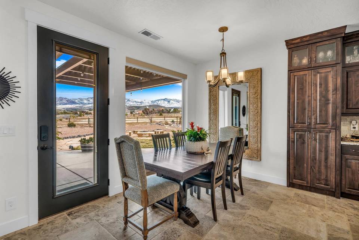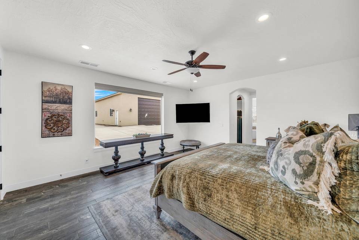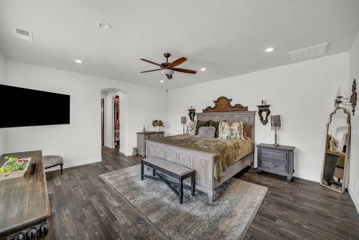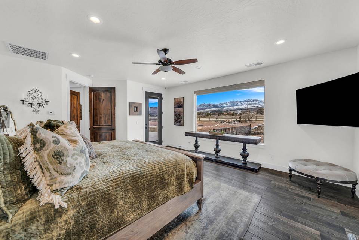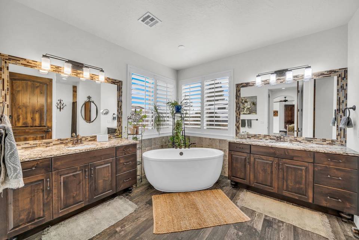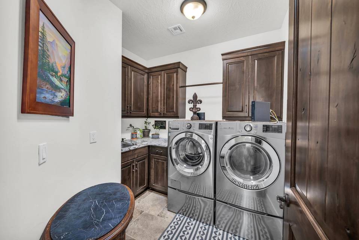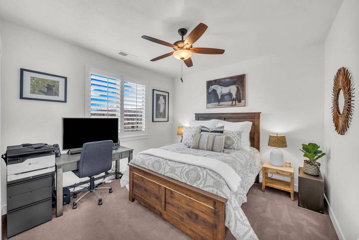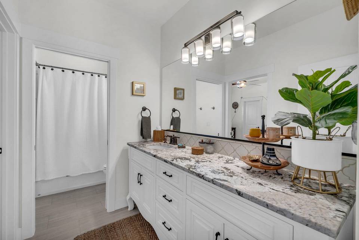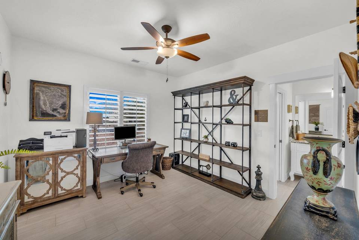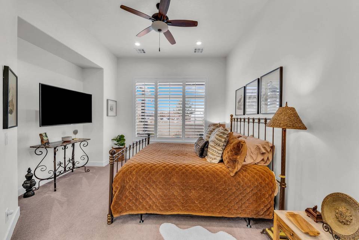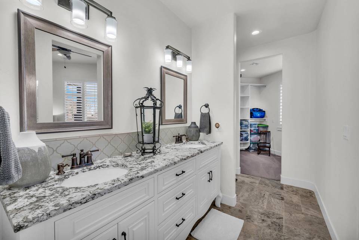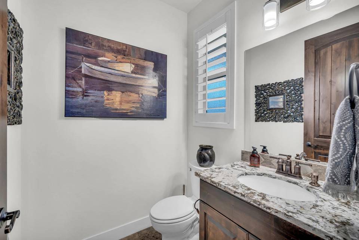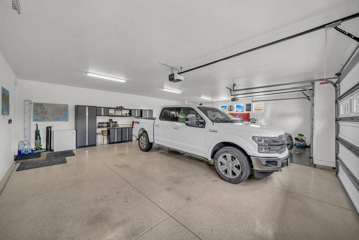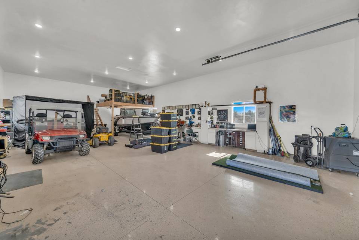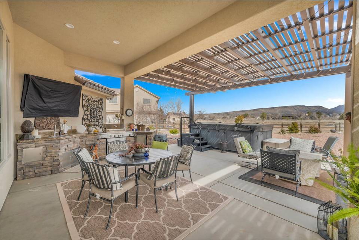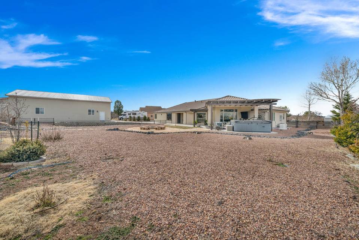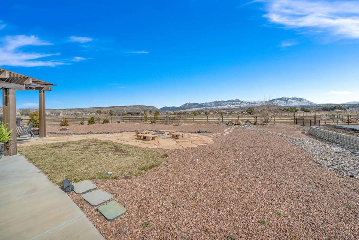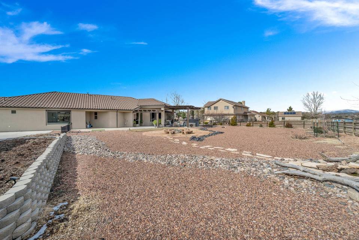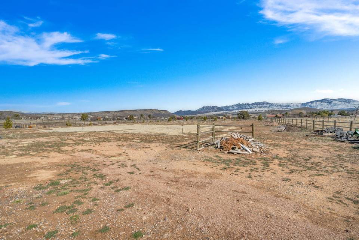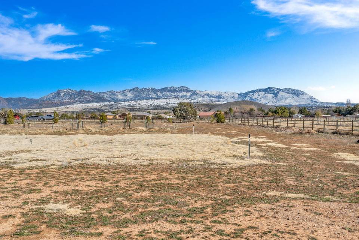

912 N Old Farms Rd
Dammeron Valley, UT 84783Sale Price
$1,195,000
Property Type
Single-Family
Beds
4
Full Baths
3
½ Baths
1
Property Description
Country living at it's finest! Situated on 1.79 acres, this beautiful single level ranch style home in Dammeron Valley is sure to impress. Custom features throughout make this thoughtful layout feel like home the second you enter the inviting courtyard and pass through the custom steel entry doors. The home layout features a spacious primary suite, junior suite, and two guest bedrooms with a Jack & Jill bathroom. The open great room, gourmet kitchen, and dining area are accented by the large picture windows framing the picturesque views of Pine Valley Mountain and opening to the covered patio and outdoor kitchen The attached 3 car garage along with detached and insulated 30'x50' RV garage and shop space offer an incredible amount of space for vehicles, rv's, boats, or trailers
Other notable interior features on this amazing home include primary closet stacked W/D, custom sunshade for the primary suite, plantation shutters, water softener system, emergency backup generator, hot water recirculation system, home security system, and high end kitchen appliances.
Outside the home has added shade trellis in both the front courtyard and rear patio, 12' swim spa, fenced pasture with pressurized water system, 5 water shares for up to 320k gallons per year, horse privileges, lean-to barn space attached to the rear of the shop/rv garage, over 5,000 square feet of concrete driveways and additional parking, and an enhanced low maintenance front entry drainage system
Other notable interior features on this amazing home include primary closet stacked W/D, custom sunshade for the primary suite, plantation shutters, water softener system, emergency backup generator, hot water recirculation system, home security system, and high end kitchen appliances.
Outside the home has added shade trellis in both the front courtyard and rear patio, 12' swim spa, fenced pasture with pressurized water system, 5 water shares for up to 320k gallons per year, horse privileges, lean-to barn space attached to the rear of the shop/rv garage, over 5,000 square feet of concrete driveways and additional parking, and an enhanced low maintenance front entry drainage system
Agent Information

Property Specifics
Property Type:
Single-Family
Yearly Taxes:
$3,020
Estimated Sq. Foot:
2,701
Lot Size:
1.79 ac.
Price per Sq. Foot:
$442
Building Stories:
N/A
MLS ID:
24-248252
Source Status:
Active
Also Listed By:
connectagency: a0UUc000002hfRlMAI
Amenities
Alarm/Security Sys
Ceiling Fan(S)
Workshop
Window
Double Pane
Window Coverings
Water Softner
Owned
Storm Doors
Storage Shed(S)
Sprinkler
Refrigerator
Range Hood
Patio
Covered
Oven/Range
Outdoor Lighting
Microwave
Landscaped
Partial
Hot Tub
Horse Privileges
Home Warranty
Fireplace
Gas
Fenced
Disposal
Dishwasher
Corrals
Central Vacuum
Ceiling
Vaulted
Bath
Sep Tub/Shwr
Heat Pump
Natural Gas
Ac / Heat Pump
Central Air
Attached
Storage Above
Rv Garage
Rv Parking
Extra Width
Extra Depth
Detached
Parking
Attached Garage
Barns
Location & Transportation
Other Property Information
Summary
General Information
- Structure Type: Built & Standing
- Year Built: 2017
School
- Elementary School: Diamond Valley Elementary
- Middle or Junior School: Dixie Middle
- High School: Dixie High
- MLS Area Major: Northwest Wn
Parking
- Total Parking Spaces: 6
- Parking Features: Attached, Storage Above, RV Garage, See Remarks, RV Parking, Extra Width, Extra Depth, Detached
- Garage: Yes
- Attached Garage: Yes
- Garage Spaces: 6
HOA
- Association Fee: N/A
Interior and Exterior Features
Interior Features
- Interior Features: Alarm/Security Sys, Ceiling Fan(s), Workshop, Window, Double Pane, Window Coverings, Water Softner, Owned, Walk-in Closet(s), Storm Doors, Storage Shed(s), Sprinkler, Man-Part, See Remarks, Refrigerator, Range Hood, Patio, Covered, Oven/Range, Built-in, Outdoor Lighting, Microwave, Landscaped, Partial, Hot Tub, Horse Privileges, Home Warranty, Fireplace, Gas, Fenced, Partial, Disposal, Dishwasher, Corrals, Central Vacuum, Ceiling, Vaulted, Bath, Sep Tub/Shwr, Barns
- Living Area: 2,701 sq. ft.; source: Estimated
- Total Bedrooms: 4
- Full Bathrooms: 3
- Half Bathrooms: 1
- Total Fireplaces: 1
- Appliances: Alarm/Security Sys, Ceiling Fan(s), Workshop, Window, Double Pane, Window Coverings, Water Softner, Owned, Walk-in Closet(s), Storm Doors, Storage Shed(s), Sprinkler, Man-Part, See Remarks, Refrigerator, Range Hood, Patio, Covered, Oven/Range, Built-in, Outdoor Lighting, Microwave, Landscaped, Partial, Hot Tub, Horse Privileges, Home Warranty, Fireplace, Gas, Fenced, Partial, Disposal, Dishwasher, Corrals, Central Vacuum, Ceiling, Vaulted, Bath, Sep Tub/Shwr, Barns
- Furnished: Unfurnished
Exterior Features
- Exterior Features: Rock, Stucco
- Roof: Tile
Structure
- Construction Materials: Built & Standing
- Foundation Details: Slab on Grade
Property Information
Lot Information
- Zoning: Residential, See Remarks
- Lot Size: 1.79 ac.
Utilities
- Utilities: Culinary, Other, Rocky Mountain, Septic Tank, Natural Gas
- Cooling: AC / Heat Pump, Central Air
- Heating: Heat Pump, Natural Gas
- Water Source: Culinary, Shares
Estimated Monthly Payments
Monthly Total
$5,983
Monthly Taxes
$252
Interest
6.00%
Down Payment
20.00%
Mortgage Calculator
Monthly Mortgage Cost
$5,732
Monthly Charges
$252
Total Monthly Payment
$5,983
Calculation based on:
Price:
$1,195,000
Charges:
$252
* Additional charges may apply
Similar Listings
Based on information from the Washington County Utah MLS. All data, including all measurements and calculations of area, is obtained from various sources and has not been, and will not be, verified by broker or MLS. All information should be independently reviewed and verified for accuracy. Properties may or may not be listed by the office/agent presenting the information. Copyright 2024 Washington County Utah MLS. All rights reserved.
Last checked: May 12, 2024, 1:32 AM UTC
