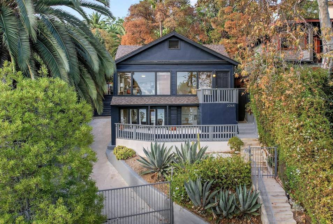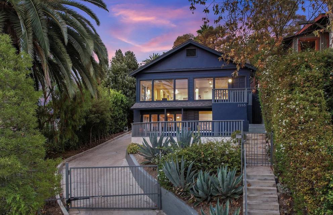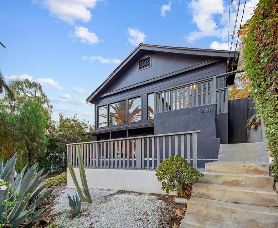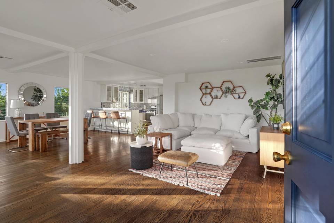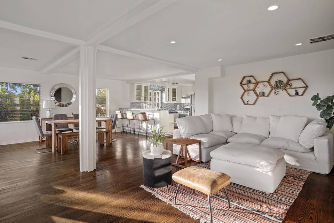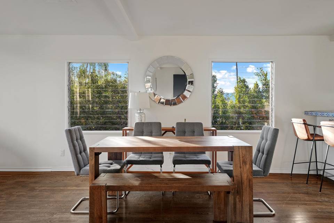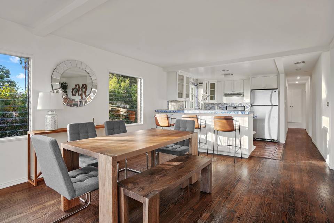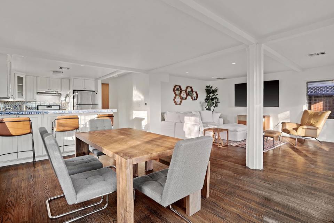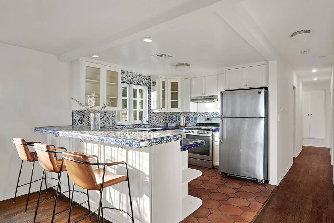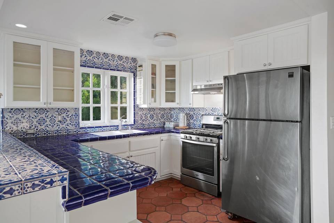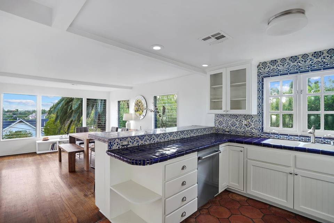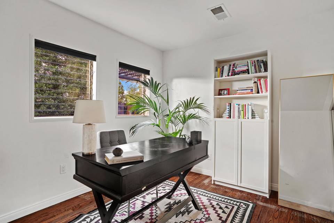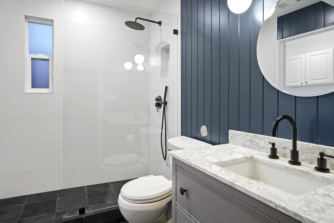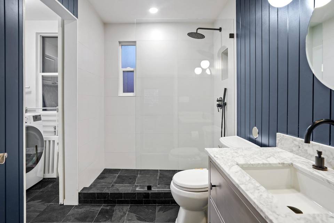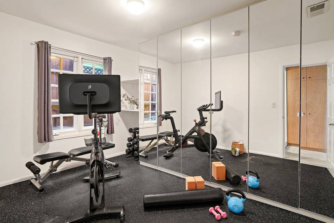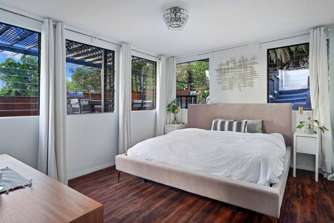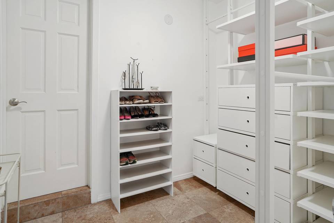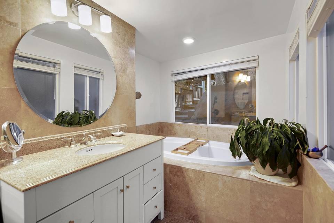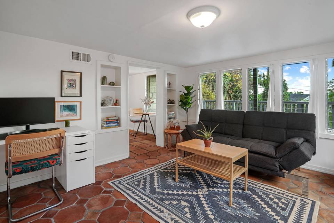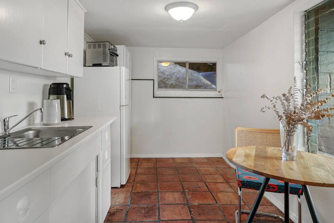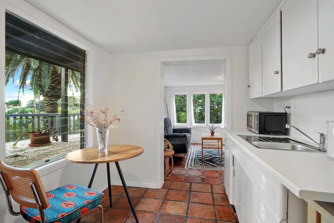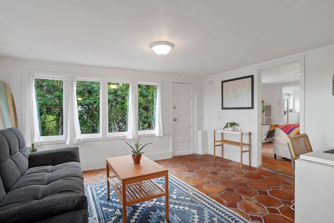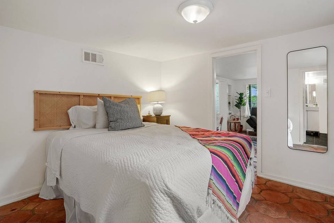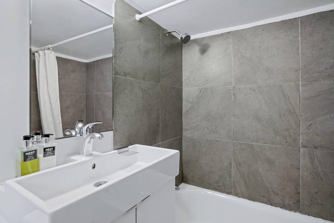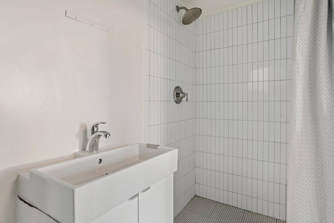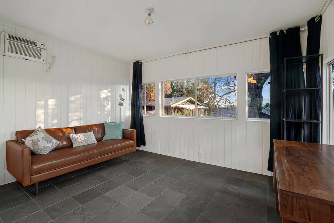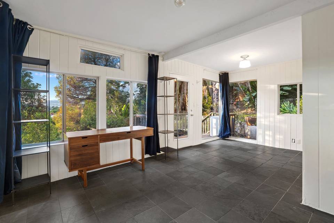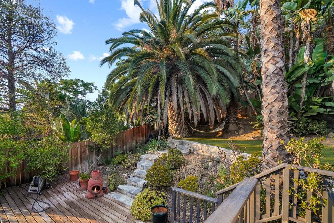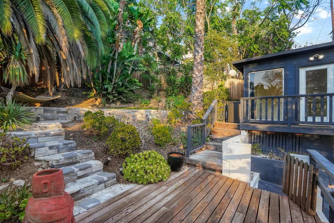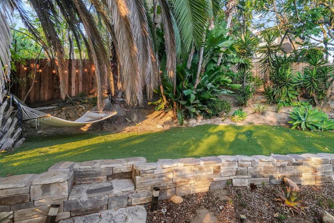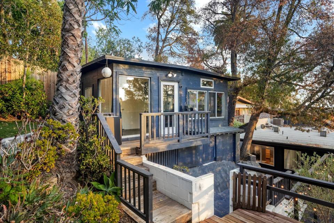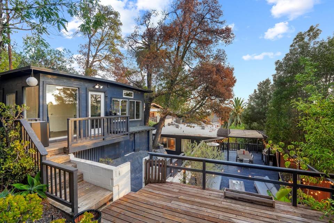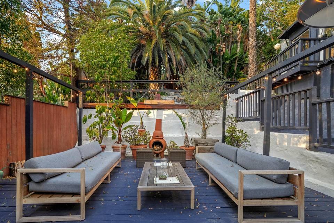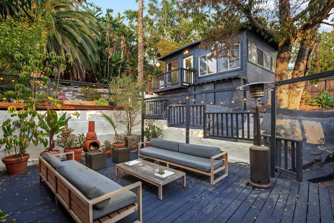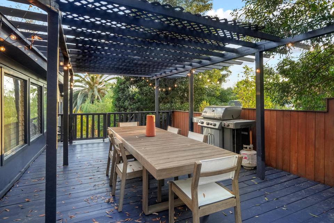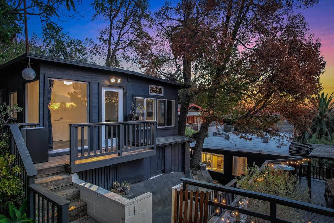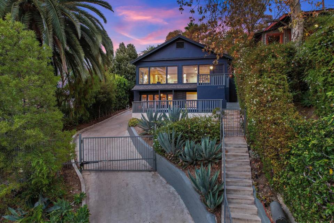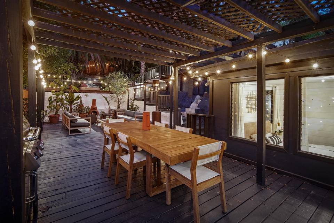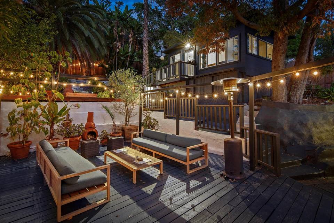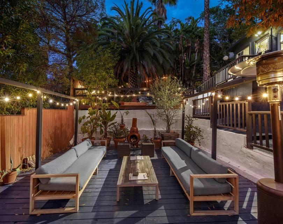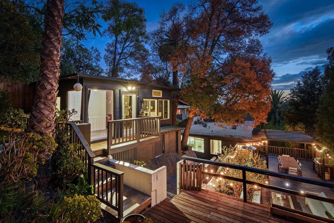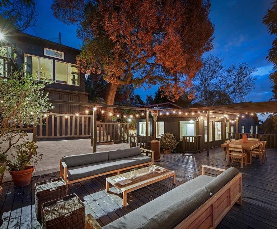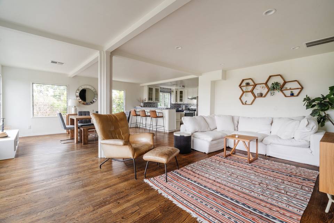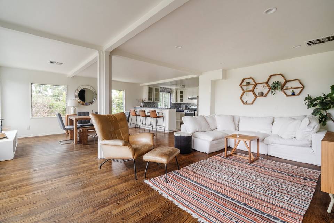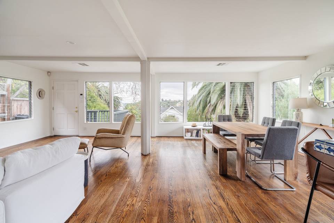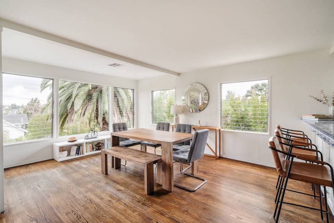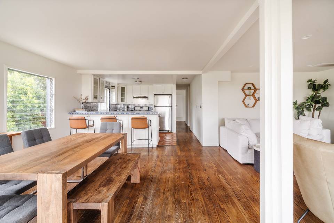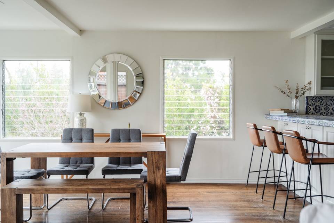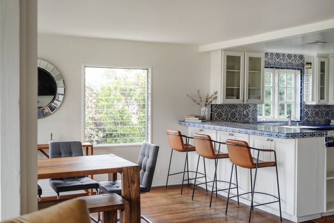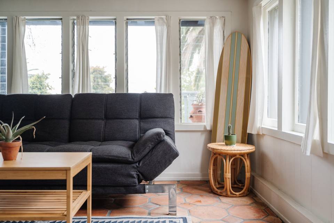

2265 Cove Avenue
Silver Lake, Los Angeles, CA 90039Sale Price
$1,999,999
Property Type
Single-Family
Beds
3
Baths
2
Property Description
Welcome to 2265 Cove Avenue, an updated early 1900s Craftsman, with a bonus 313-square-foot ADU and a separate bonus guest unit with its own kitchen, living room, full bath, and bedroom. Moments from Silver Lake's coveted reservoir. This gated and lush compound boasts stunning views and gushing light as it sits perched high above the street. Enjoy the open floor plan with original hardwood floors throughout, seamlessly joining the living room, dining room, and kitchen as one great entertaining space. The kitchen has been appointed with hexagon clay tile, blue and white decorative trims, plenty of cabinetry, a breakfast bar and stainless steel appliances. Three generous bedrooms are featured on the main level and two bathrooms await, including one stunningly remodeled with shiplap, a modern marble vanity and an oversized shower. The primary bedroom oozes with light and has a large closet and soaking jet tub. The backyard is nothing short of magnificent with tons of private entertaining space, tiered decks, lush landscaping and charming moments, including a drought-friendly turfed area partially secluded under the comfort of the canopy of a palm tree. Below the main house, you will find a separate, cozy bonus guest unit, complete with a living room, bedroom, bathroom, kitchen and dining space. And sitting high above the property at the top of the yard is a cabin-like ADU, with incredible light, open space and a bathroom. Updated electrical, plumbing, appliances and systems, lighting and more complete this rare offering.
Agent Information
Property Specifics
Property Type:
Single-Family
Estimated Sq. Foot:
2,002
Lot Size:
7,964 sq. ft.
Price per Sq. Foot:
$999
Building Stories:
N/A
MLS ID:
a0U4U00000Dk6atUAB
Source Status:
Active
Amenities
Central
Parking Auto Driveway Gate
Parking Carport
Parking Controlled Entrance
Parking Door Opener
Parking Driveway
Parking Driveway Concrete
Parking Driveway Gate
Parking Gated
Fireplace None
Hardwood Floors
Automatic Gate
Carbon Monoxide Detector(S)
Exterior Security Lights
Gated
Smoke Detector
Pool None
Parking
Carport
Hardwood Floors
Hardwood Floors
Views & Exposures
CityCity LightsMountainsTree Top
Location & Transportation
Other Property Information
Summary
General Information
- Year Built: 1907
- Architectural Style: Craftsman
Parking
- Total Parking Spaces: 3
- Parking Features: Parking Auto Driveway Gate, Parking Carport, Parking Controlled Entrance, Parking Door Opener, Parking Driveway, Parking Driveway Concrete, Parking Driveway Gate, Parking Gated
- Carport: Yes
Interior and Exterior Features
Interior Features
- Living Area: 2,002 sq. ft.
- Total Bedrooms: 3
- Full Bathrooms: 2
- Fireplace: Fireplace None
- Flooring: hardwood floors
Exterior Features
- Exterior Features: Detached Guest House, Tennis None
- View: City, City Lights, Mountains, Tree Top
- Security Features: Automatic Gate, Carbon Monoxide Detector(s), Exterior Security Lights, Gated, Smoke Detector, gated
Pool/Spa
- Pool Features: Pool None
- Spa: None
Structure
- Building Features: adu, hardwood floors, patio, gym
Property Information
Lot Information
- Lot Size: 7,964 sq. ft.
Utilities
- Cooling: Central
- Heating: Central
Estimated Monthly Payments
Monthly Total
$9,593
Monthly Taxes
N/A
Interest
6.00%
Down Payment
20.00%
Mortgage Calculator
Monthly Mortgage Cost
$9,593
Monthly Charges
$0
Total Monthly Payment
$9,593
Calculation based on:
Price:
$1,999,999
Charges:
$0
* Additional charges may apply
Similar Listings
All information is deemed reliable but not guaranteed. Copyright 2024 The Agency. All rights reserved.
Last checked: May 2, 2024, 3:53 AM UTC
