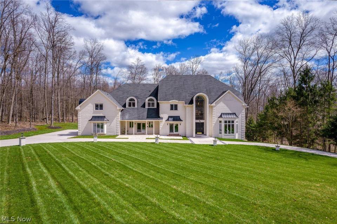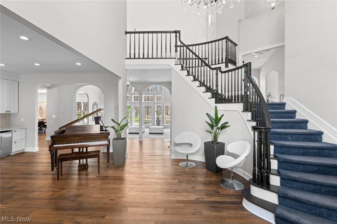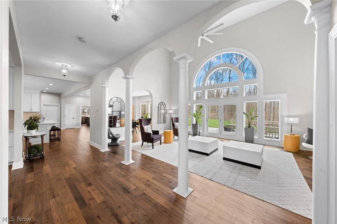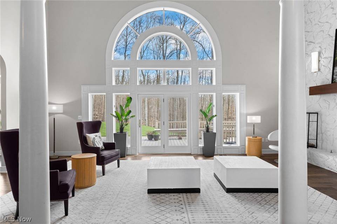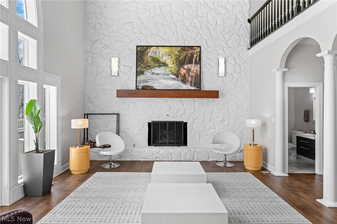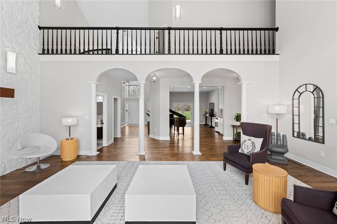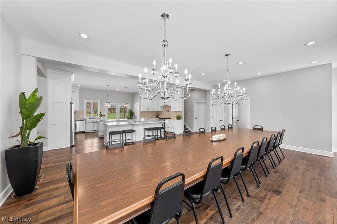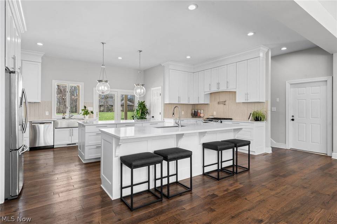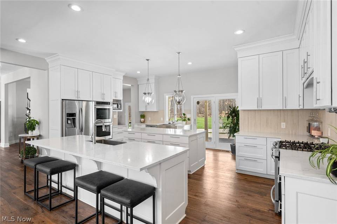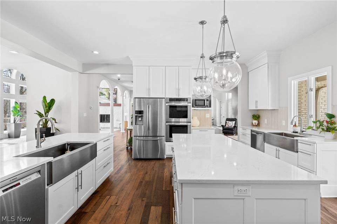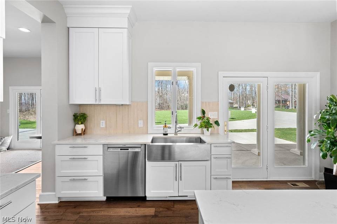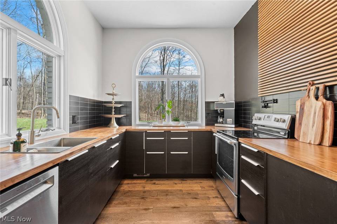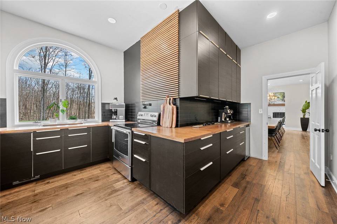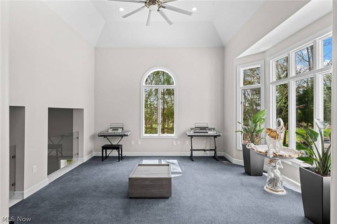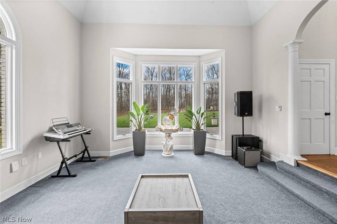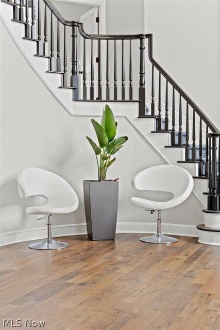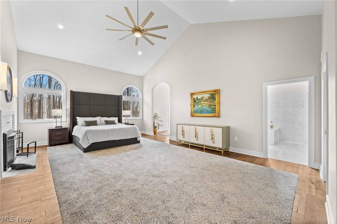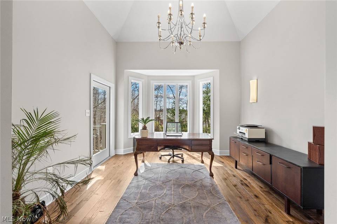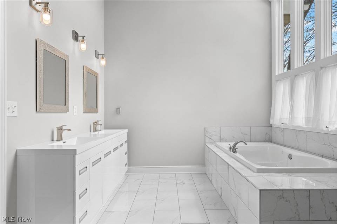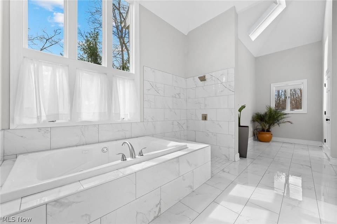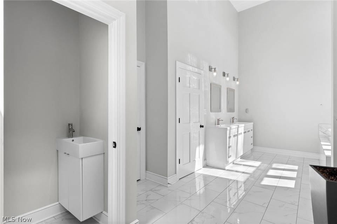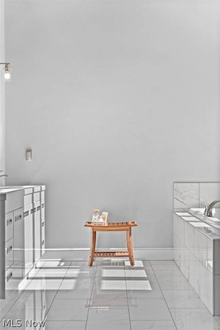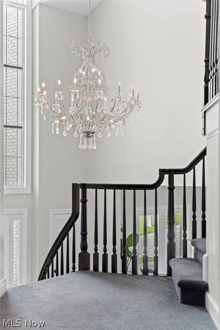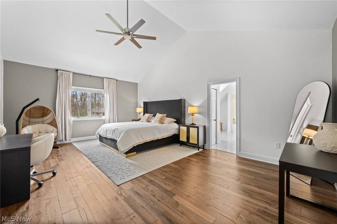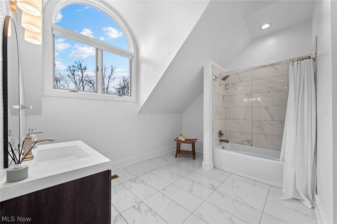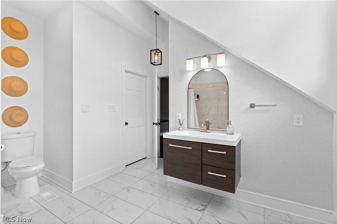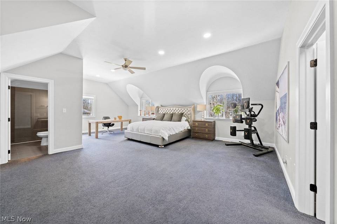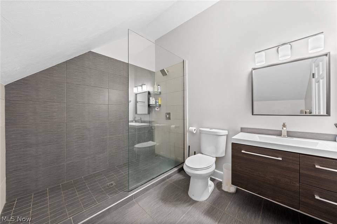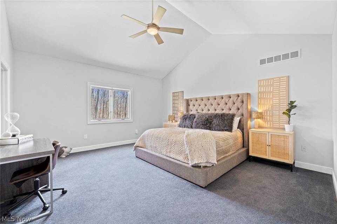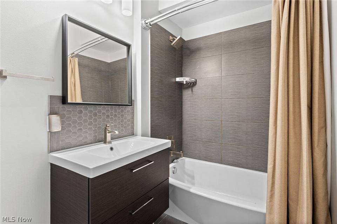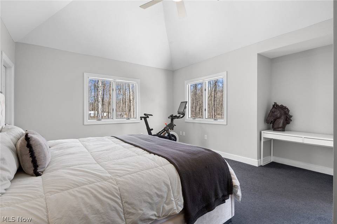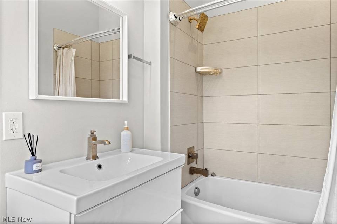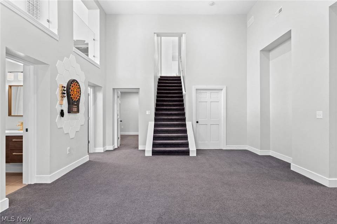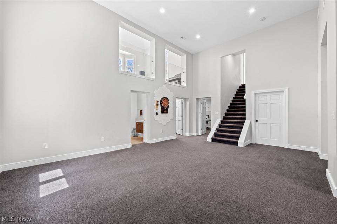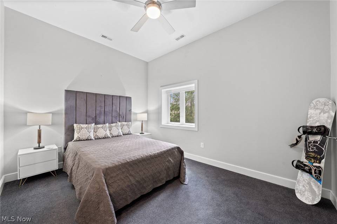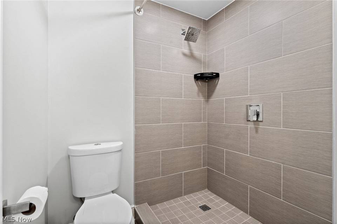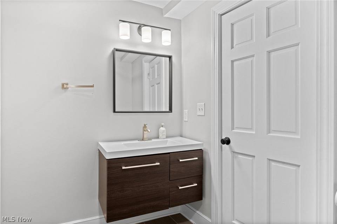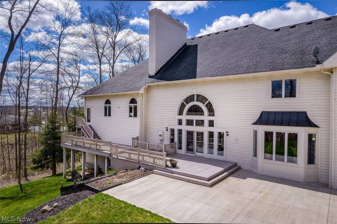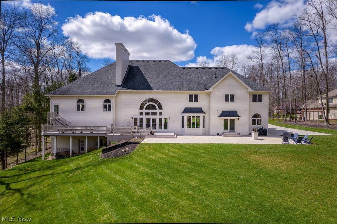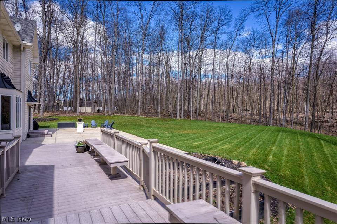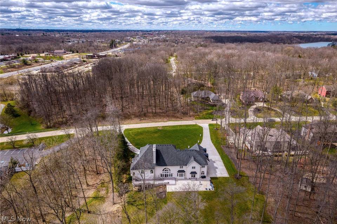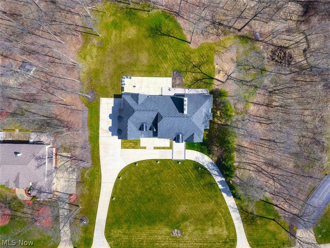

4989 Shady Brooke Run
Medina, OH 44256Sale Price
$1,400,000
Property Type
Single-Family
Beds
7
Full Baths
7
½ Baths
1
Property Description
Completely renovated throughout, this stunning property was designed for hosting, entertaining and modern indoor / outdoor living. Perched on 1.66 private acres, the magnificent open floor plan boasts massive, soaring ceilings and a tremendous sense of volume, air and light. Upon entering, one is greeted by the grand foyer with 30’ ceilings. Architectural arches mirror an enormous wall of windows which flood the two story great room with natural light. The open dining room, complete with wet bar and access to the front patio, can accommodate up to 20 guests and leads into the incredible chef’s kitchen. This showpiece boasts double islands with quartz counters, three ovens, pot filler, dual Bosch dishwashers, two prep sinks, and a walk-in pantry. Adjacent to the primary kitchen is the butler’s / prep kitchen, which offers an additional range and oven, storage, dishwasher and sink. Up the winding grand stair, the soaring 24x17 primary suite is located by itself on the mezzanine level. Incredible vaulted ceilings continue through the double doors and lead to a light-filled bedroom with fireplace, walk-in closet that is washer and dryer ready, private office and large spa-like bath with beautiful natural light and soaking tub. A laundry room and four other spacious bedrooms, all with en-suite baths, complete the upper level. The sprawling finished, walk-out lower level offers a rec room with massive ceilings that could accommodate a half basketball court, two additional bedrooms, full bath, a homework area and craft room. The outdoor amenities are equally as impressive with an expansive rear patio and deck plumbed for an outdoor kitchen and a concrete circular drive in front with additional patio allowing the parties to spill outside from both the front and back of the home. Located on 1.66 acres on a cul-de-sac street, this home provides both privacy and convenience. It is only moments from shopping, dining, and parks.
Agent Information
Property Specifics
Property Type:
Single-Family
Yearly Taxes:
$13,380
Estimated Sq. Foot:
8,014
Lot Size:
1.66 ac.
Price per Sq. Foot:
$175
Building Stories:
N/A
MLS ID:
5029550
Source Status:
Active
Amenities
Wet Bar
Ceiling Fan(S)
Chandelier
Cathedral Ceiling(S)
Central Vacuum
Double Vanity
Entrance Foyer
High Ceilings
High Speed Internet
Kitchen Island
Open Floorplan
Pantry
Stone Counters
Recessed Lighting
Storage
Vaulted Ceiling(S)
Forced Air
Central Air
Attached
Garage
Finished
Bedroom
Gas
Great Room
Primary Bedroom
Raised Hearth
Wood Burning
Smoke Detector(S)
Cooktop
Dryer
Dishwasher
Disposal
Microwave
Range
Refrigerator
Washer
Rear Porch
Front Porch
Patio
Porch
Basement
Parking
Attached Garage
Fireplace
Porch
Location & Transportation
Other Property Information
Summary
General Information
- Year Built: 1989
- Architectural Style: Colonial
- Above Grade Finished Area: 6,714
- Below Grade Finished Area: 1,300
Parking
- Total Parking Spaces: 3
- Parking Features: Attached, Garage
- Garage: Yes
- Attached Garage: Yes
- Garage Spaces: 3
Interior and Exterior Features
Interior Features
- Interior Features: Wet Bar, Ceiling Fan(s), Chandelier, Cathedral Ceiling(s), Central Vacuum, Double Vanity, Entrance Foyer, Eat-in Kitchen, High Ceilings, High Speed Internet, Kitchen Island, Open Floorplan, Pantry, Stone Counters, Recessed Lighting, Storage, Vaulted Ceiling(s), Walk-In Closet(s)
- Living Area: 8,014 sq. ft.
- Total Bedrooms: 7
- Total Bathrooms: 8
- Full Bathrooms: 7
- Half Bathrooms: 1
- Bathrooms on Main Level: 1
- Fireplace: Bedroom, Gas, Great Room, Primary Bedroom, Raised Hearth, Wood Burning
- Total Fireplaces: 3
- Appliances: Built-In Oven, Cooktop, Dryer, Dishwasher, Disposal, Microwave, Range, Refrigerator, Washer
Exterior Features
- Roof: Asphalt, Metal
- Security Features: Smoke Detector(s)
Structure
- Levels: Three Or More
- Property Condition: Updated/Remodeled
- Construction Materials: Brick, Block
- Basement: Finished, Walk-Out Access
- Patio and Porch Features: Rear Porch, Front Porch, Patio, Porch
Property Information
Lot Information
- Lot Features: Back Yard, Flat, Front Yard, Landscaped, Level, Wooded
- Lot Size: 1.66 ac.; source: Assessor
Utilities
- Cooling: Central Air
- Heating: Forced Air
- Water Source: Public
- Sewer: Public Sewer
Estimated Monthly Payments
Monthly Total
$7,830
Monthly Taxes
$1,115
Interest
6.00%
Down Payment
20.00%
Mortgage Calculator
Monthly Mortgage Cost
$6,715
Monthly Charges
$1,115
Total Monthly Payment
$7,830
Calculation based on:
Price:
$1,400,000
Charges:
$1,115
* Additional charges may apply
Similar Listings
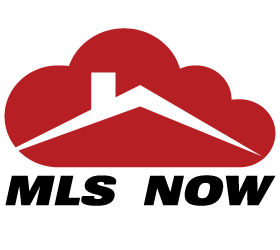
Listing information provided by the MLS Now (formely Yes-MLS). All information is deemed reliable but not guaranteed. Copyright 2024 MLS Now. All rights reserved.
Last checked: May 10, 2024, 4:46 AM UTC
