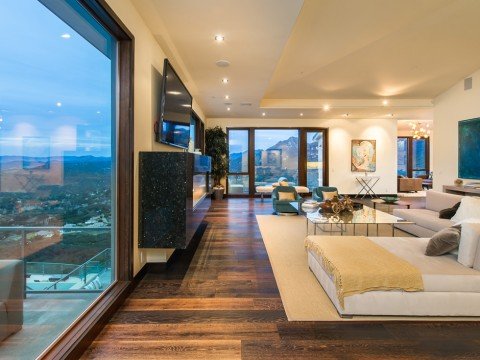Building a home half-way up a mountain is easy—said no one, ever. To the contrary, the task of constructing the architectural masterpiece at 25155 Piuma Road, located in the middle of protected Malibu habitat, no less, represents years of careful planning, design, and execution.
For acclaimed architect Jack Moses, who notably began his career as an apprentice to his father at the age of 11, the struggle to achieve such beauty was all a part of the journey. Spanning over 7 acres, and hundreds more that surround the property’s gates, this three-story ‘sanctuary in the sky’ boasts unobstructed panoramic views of Malibu State Park and Malibu Creek. Framing those magnificent mountain views are carefully oriented windows, which, in addition to inviting decks that extend outwards from every floor, achieve that indoor/outdoor living aesthetic that is so desired in California.
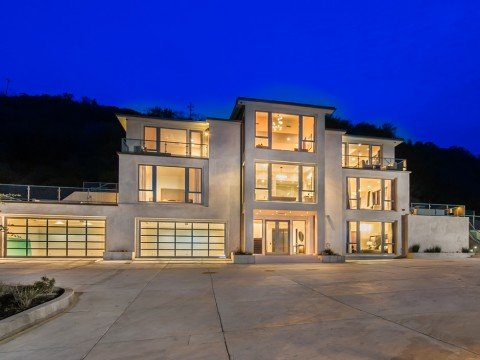 For more on this inspiring hilltop home, you’ll have to read our insightful interview with the architect. In it, Jack Moses reveals the hurdles that he had to overcome in order to break ground, as well as the spectacular qualities that make this property truly one of a kind.
For more on this inspiring hilltop home, you’ll have to read our insightful interview with the architect. In it, Jack Moses reveals the hurdles that he had to overcome in order to break ground, as well as the spectacular qualities that make this property truly one of a kind.
What were the biggest challenges you encountered in designing 25155 Piuma Road? And how did you overcome them?
Jack Moses: It is extremely difficult to get permits to build new homes in this sensitive habitat area in unincorporated Malibu. This was one of our biggest challenges. As an example of what we had to go through, one of our requirements was to hire a biologist to research the species that are endangered in that area, one of which was the red-legged frog. But of course during the process, we found out that the red-legged frog was not going to be in any danger by building our house. We were finally given permission to build on the property; that was after over two years of processing the permits.
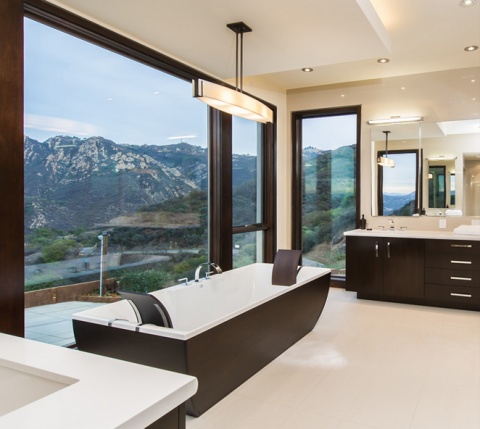 The next challenge was excavating out of solid rock on the side of a mountain. The good news was the geology was grossly stable so the stability of the foundation would not be in question. We had to drill 47 concrete caissons and pour numerous retaining walls to complete the driveway. Half the work of building this house was the engineering and construction it took to build the driveway to get to the house.
The next challenge was excavating out of solid rock on the side of a mountain. The good news was the geology was grossly stable so the stability of the foundation would not be in question. We had to drill 47 concrete caissons and pour numerous retaining walls to complete the driveway. Half the work of building this house was the engineering and construction it took to build the driveway to get to the house.
How do you give a three-story house an indoor/outdoor setting?
JM: To take advantage of the amazing panoramic views, we created large decks off of every room using the adjacent grade when possible and extended upper floor roof areas as balconies.

Early in his career, Jack Moses served as a draftsman on the renowned Sears Tower in Chicago.
What inspired the design of the home? Was it the property’s incredible location alone or were there other elements you drew from?
JM: Clearly the magnificent mountain views were the inspiration for this home. The house was designed around and focuses on the beautiful environment, and indoor/ outdoor living. Both the panoramic views in the day and the star saturated night sky are spectacular and inspiring.
Can it function off the grid?
JM: We put in a very powerful reverse osmosis water filtration system, so the water that comes out of the tap is as good as bottled water bought at the grocery store, maybe better. We also had to install an extremely environmentally friendly septic system. There is a liquid propane holding tank situated on the property that the house can run on for up to 6 months.
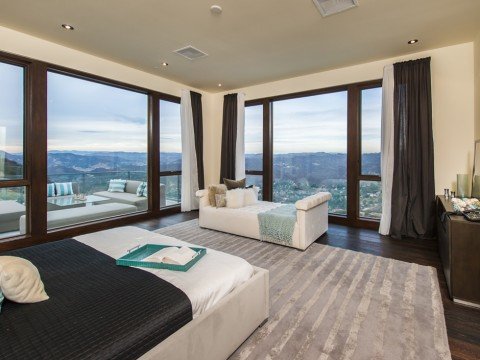 We are setup for a solar energy collection system that we will implement if requested, as well as a liquid propane power generator. This house is set up to be completely off the grid. There is no sanitary sewer bill, and no water bill. The water is pumped from a well 200 feet deep and yields about 26 gallons per minute, which is held in two 5,000 gallon water holding tanks on the property.
We are setup for a solar energy collection system that we will implement if requested, as well as a liquid propane power generator. This house is set up to be completely off the grid. There is no sanitary sewer bill, and no water bill. The water is pumped from a well 200 feet deep and yields about 26 gallons per minute, which is held in two 5,000 gallon water holding tanks on the property.
Why would it be hard to duplicate a property like this?
JM: We have about 7 acres of amazing property in the middle of the Santa Monica Mountains National Recreation Area. It is one of a kind. You cannot duplicate something that is one of a kind.
This property is a very exclusive piece of land that is basically in the middle of a national park and minutes from the beach. People don’t live there… deer, hawks, hummingbirds, mountain lions they live there.
The hundreds of acres of pristine state park surrounding the home surely beckons exploration, with each window beautifully framing a slice of the landscape. What was your approach for creating this visual dialogue?
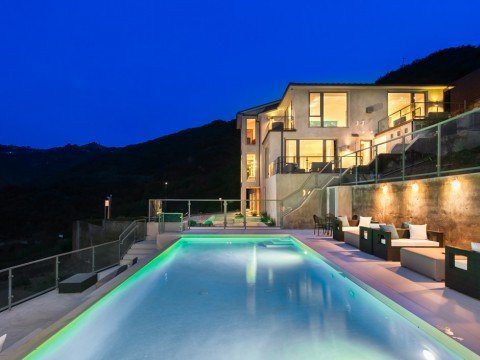 JM: The property is halfway up the mountain at a level with amazing, massive scale panoramic views in every direction. Sometimes you have clouds below you, and very often we are at the same level as the birds flying by. There’s a feeling at that mid mountain level that is like no other level of Piuma Rd., and that stretch of road is exclusive to our property.
JM: The property is halfway up the mountain at a level with amazing, massive scale panoramic views in every direction. Sometimes you have clouds below you, and very often we are at the same level as the birds flying by. There’s a feeling at that mid mountain level that is like no other level of Piuma Rd., and that stretch of road is exclusive to our property.
There are some beautiful hiking trails just down the road where you can climb up to the top of the mountain.
When I first started designing the home, I went up to the building pad with a compass and orientated the house to the best views. So the front elevation views give you the best seats in the house, which are the mountains and hills beyond. But there’s really not a bad seat anywhere. Each room has its own unique picture view, and each window is like a different painting. The panoramic view at this level is like a moving piece of art around the house, with each view unique and spectacular.
With so many windows, how do you maintain privacy?
JM: Because of the position of the house, which is all by itself on the side of the mountain, privacy is not an issue. You are pretty much all by yourself in the sky, it’s your mountain. The next closest home down the hill is probably half a mile away.
How would you say the design of the home speaks to the quintessential, Southern California lifestyle?
JM: It is a quintessential Southern California lifestyle because of the perfect climate for indoor/ outdoor living, which is wonderful; the climate is so perfect there. From every floor of the house you can go outside and walk onto a deck. Also, there’s a beautiful infinity swimming pool that was designed to give the illusion of floating alongside the mountain. It’s as if you’re on a beautiful ship cruising along the edge of the mountain.
Any trends that you’re excited about, or foresee?
JM: I’m excited about technology that improves our standard of living, if that’s a trend, I’m all for it. When it comes to aesthetic design, I appreciate when architects are artists and sculpt their homes the way they feel, utilizing function and aesthetics together.
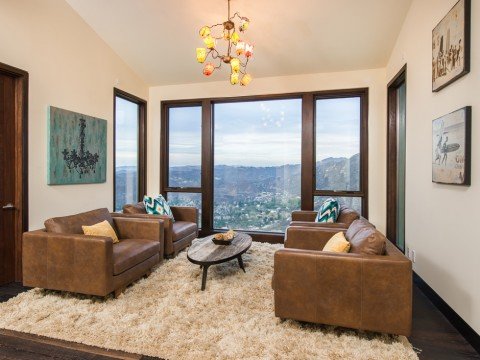 “Trends” almost has a negative connotation to me, in that “trends” means it’s only popular for a short period of time. I’m much more into classic architecture that has a timeless style. This style has a beauty and an elegance that isn’t trendy, or that isn’t limited.
“Trends” almost has a negative connotation to me, in that “trends” means it’s only popular for a short period of time. I’m much more into classic architecture that has a timeless style. This style has a beauty and an elegance that isn’t trendy, or that isn’t limited.
Trends come and trends go but nature is universally beautiful and this house was designed around the natural surround. The house is not a show off house; it’s a house that shows off the nature around it.
What was the best design advice anyone gave you?
JM: “Less is more”, Mies van der Rohe.
_____
View more projects by Moses Architecture here.
View more photos of 25155 Piuma Road here.

