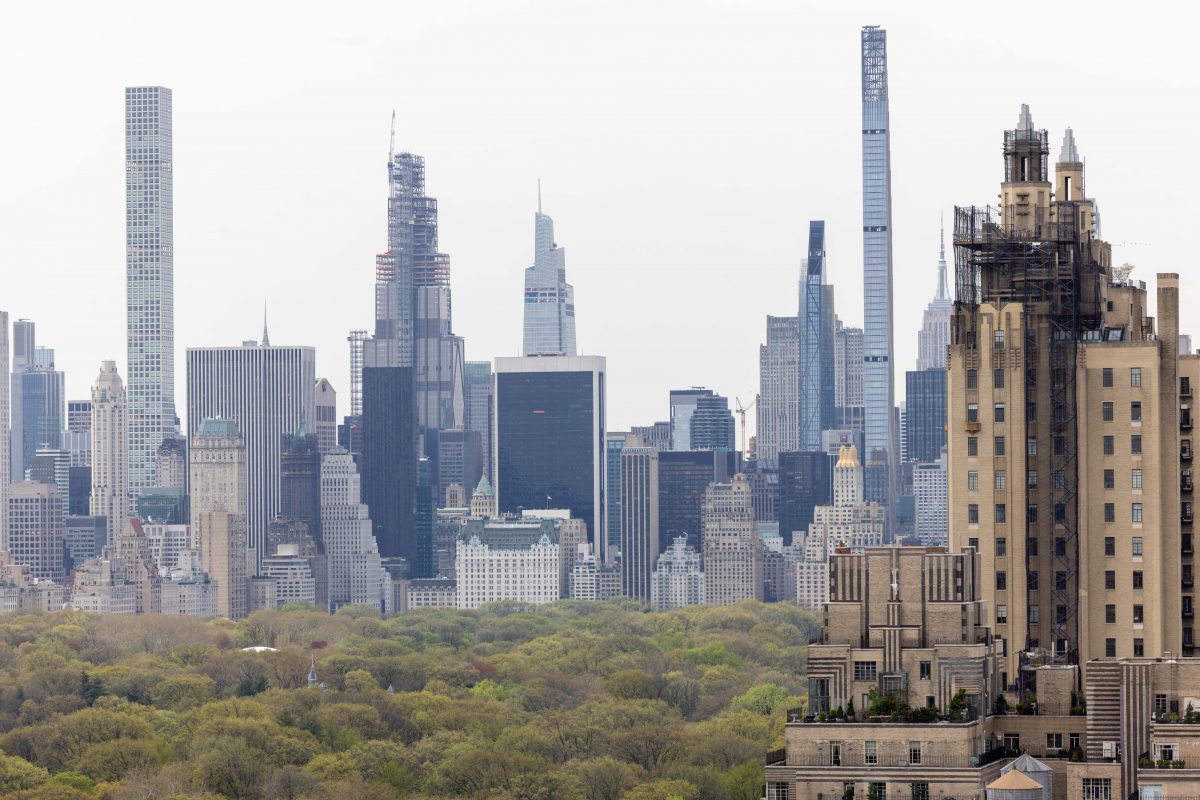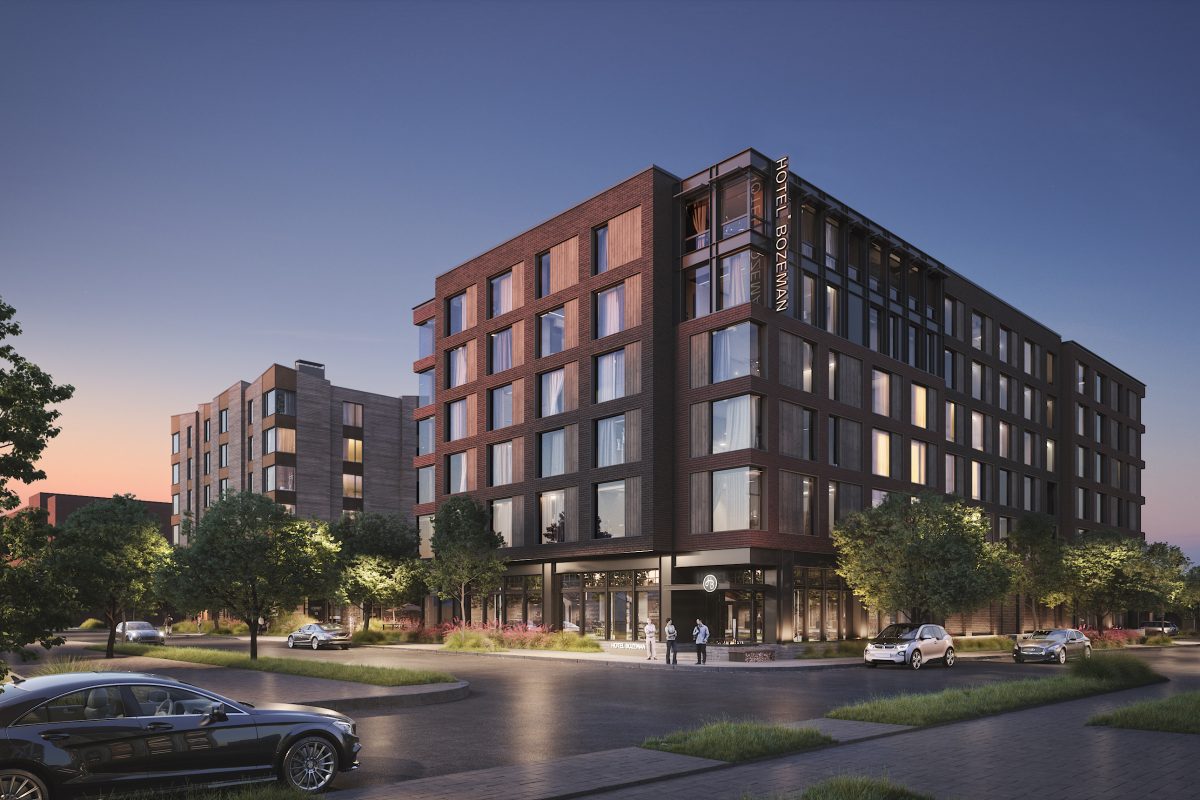Lorcan O’Herlihy spent his childhood between Ireland and California in a family of film professionals, and despite his movie star looks, opted for a career in arts and architecture. After working in New York for I. M. Pei and Steven Holl, he moved back to L.A. to pursue his dreams: to change the city’s architectural appearance by creating outstanding contemporary works and to start an innovative firm that is both environmentally and socially responsible. He founded Lorcan O’Herlihy Architects (LOHA), building a team that since 1994 has been responsible for restoring some of L.A.’s most historic homes and buildings, including the iconic Shulman Home and Studio. His international team of creative, multitalented professionals is growing fast, and he is now opening a branch in Detroit. His Los Angeles team has recently moved to an innovative open-plan workspace in a rapidly growing area in L.A., where we sat down for a chat.
Reinventing Shulman Home and Studio – was it challenging to preserve yet enhance this historic building, and how did you manage to find the balance?
With the Shulman Home and Studio, it was important to both restore Raphael Soriano’s design and adapt it to fit the needs of a young family. The L.A. Office of Historical Resources gave us some flexibility in updating the home, recognizing that the legacy of the original design could live on as a family residence, not necessarily a museum. However, there were many signature moments that we and the new owners felt was important to maintain – the all-cork entry sequence, the screened-in porches, the built-in furniture, etc. In the end, it was about a hybridized approach to renovation — integrating new and old for the purpose of reinvention.
You’ve worked on several standout projects in West Hollywood: Habitat 825, Willoughby 7917, Formosa 1140, Gardner 1050. Do you feel your architecture is becoming a major influence on the changing look of the whole area? What’s special about each of these projects?
It has been very rewarding building up a body of work in a single area. I would like to think these projects have elevated the architecture of the neighborhood and resonated beyond their prescribed sites, especially in terms of creating a relationship with the public realm. For example, the pocket park in Formosa 1140 was a public-private partnership with the City of West Hollywood to add more green space. It created a model that others have followed in the years since, one we’re looking to replicate in a few new projects. Each of these projects reflects the formal and material interests of the office at the time and collectively represent a way of rethinking the multifamily model.
Your firm is known for creating sustainable projects that are both civically and socially responsible. How do the materials used for each project reflect those conscious decisions?
Sustainability is an inherent part of our design process, involving a holistic approach that integrates passive strategies, smart building systems, and green materials. Most of our projects use building materials high in recycled or locally-sourced content that also aesthetically accomplish what we’re looking to do.
How did the vision for 8500 Sunset take shape? How do you think the project would impact the Strip and the surrounding area?
8500 Sunset, aka Sunset La Cienega, is a design collaboration with SOM that came about through a mutual desire to harness the site’s inherent complexity and the neighborhood’s world-renowned cultural legacy to create a vibrant new hub of diverse urban activity. We were interested in developing a dynamically patterned and folded building envelope to activate the project’s exterior and play off the Southern California light and shadow. We also wanted to return this space to the public by creating an accessible, transparent ground level and framing an inviting pedestrian plaza with sweeping views of the Los Angeles Basin. We think the project will impact the Strip and surrounding areas by carving a new space for public engagement and catalyzing the next phase of growth in West Hollywood.
What upcoming projects are you currently working on?
We’re working on a few cultural projects here in L.A. and Detroit and continuing to expand nationally. We just opened a satellite office in Detroit to support ongoing projects and new ventures in the city.
What do you envision the L.A. architectural blueprint to look like in 10 years?
Emerging public transportation systems, new public green spaces, and a rethinking of existing large-scale infrastructure, like the work currently underway at the L.A. River, will significantly impact the city’s social and urban patterns. I believe Los Angeles will continue to densify in a way that doesn’t necessarily mimic other cities but takes into account the city’s unique culture, climate, and projected growth. It’s an exciting time to practice architecture in Los Angeles and participate in shaping the city’s future.


