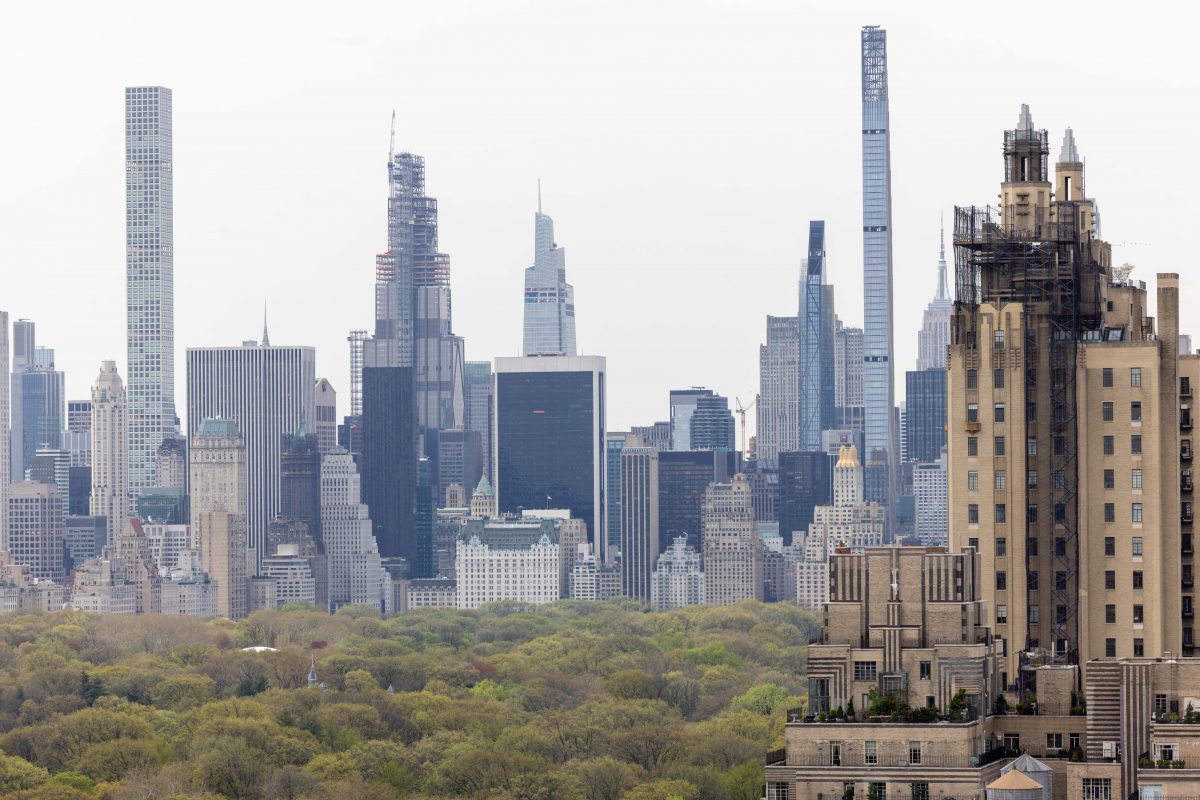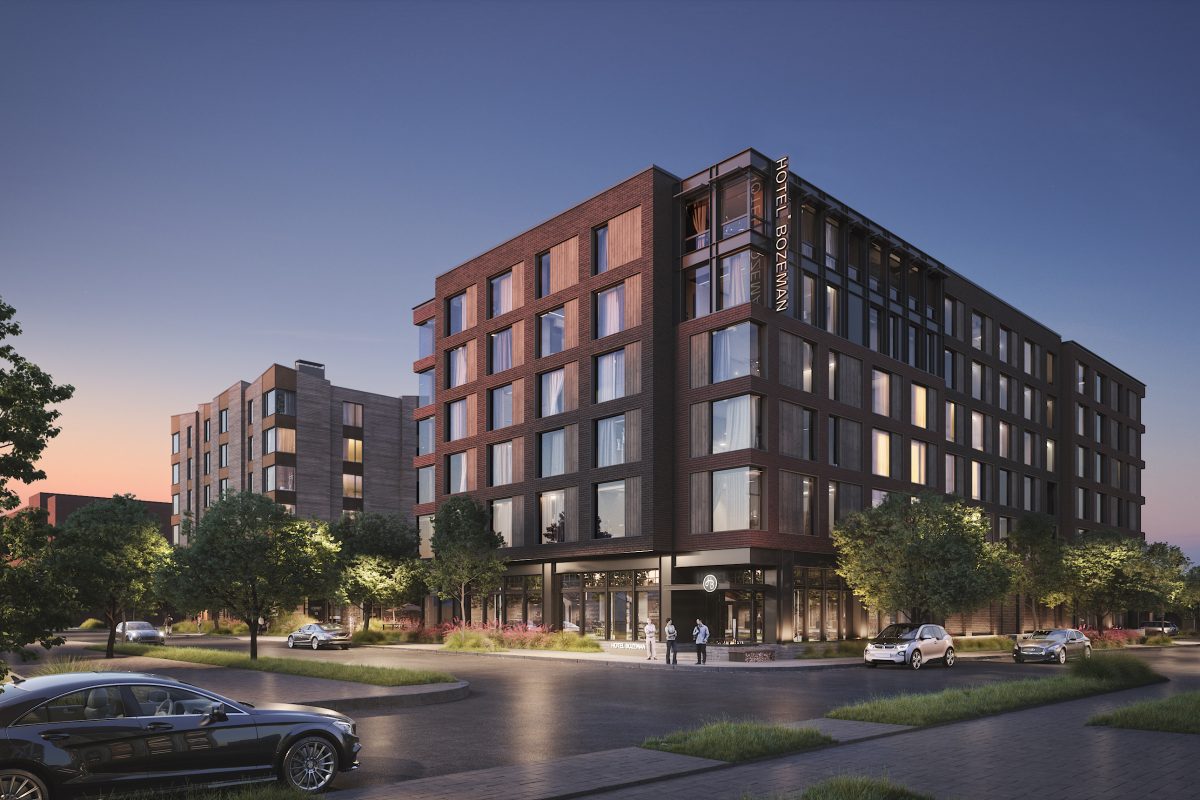Over the past few years, Silicon Beach has emerged as one of the largest tech hubs in the world with companies like Snapchat, Google and YouTube setting up shop along the sun-filled coast. With a surge in growth to the region, it’s no surprise that developers have taken interest in the community and surrounding areas, and 5940 W. 77th Place is one of the neighborhood’s newest additions. The contemporary estate was developed by two brothers from G&D Realty Group and sits in the Westchester neighborhood adjacent to Silicon Beach.
The Agency sat down with Sam Gorodistian to discuss the inspiration behind the dwelling’s impressive design, which the brother duo claims to take a “no excuses” approach.
What inspired the design of your project on 77th?
On my side, I always view design as if I’m a buyer going to see a house, hoping I won’t have even one bad remark about it. For this project, I made sure to balance the rooms in size and took in account the flow of each. I love the open space and the indoor-outdoor feel, which I experimented with on my own home after remodeling it in 2013. I also kept in mind general trends of what’s selling in the current market and what the public likes. My brother’s contribution to the design comes from his experience in the construction industry and remodeling homes on the East Coast, where he insists on 10-foot ceilings and tall windows.
Did the explosion of activity in the Silicon Beach area motivate your decision to build there?
It was a combination of that and the fact that prices were still low in that area, but on the rise; the close proximity to the beach and LAX; and the big lots for a backyard.
When designing the home on 77th, what elements and finishes did you use to complement the contemporary design?
The contemporary design was about simplicity and clean lines, colors and the materials we used. On the design side, we incorporated clean, straight lines throughout the house. We went with two paint colors in the house: white and gray. We incorporated black with silver stainless steel appliances and plumbing fixtures. The counters are a more earthy, natural color. For materials, we used a modern look on plumbing fixtures, appliances, lighting, frameless shower doors and stair railings.
What does L.A.’s architectural blueprint look like ten years from now?
I think I already see it out there when I’m driving on the streets of Venice, Santa Monica, Westchester and other cities in L.A. Old homes are transitioning to a more modern look, and old, industrial buildings are stripped from their traditional elements, using more simple, green and contemporary materials and design.
Do you have any goals as developers that you both hope to achieve in the next five years?
We would like to be landlords of a few multi-family assets either by acquiring multi-family fixer-uppers or developing new buildings from the ground up.


