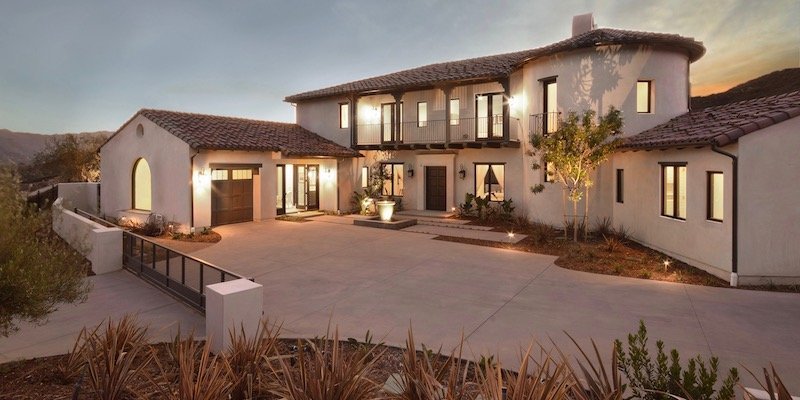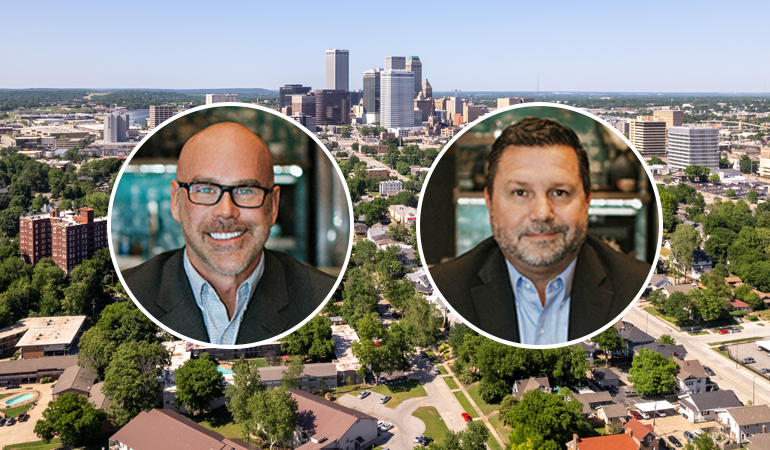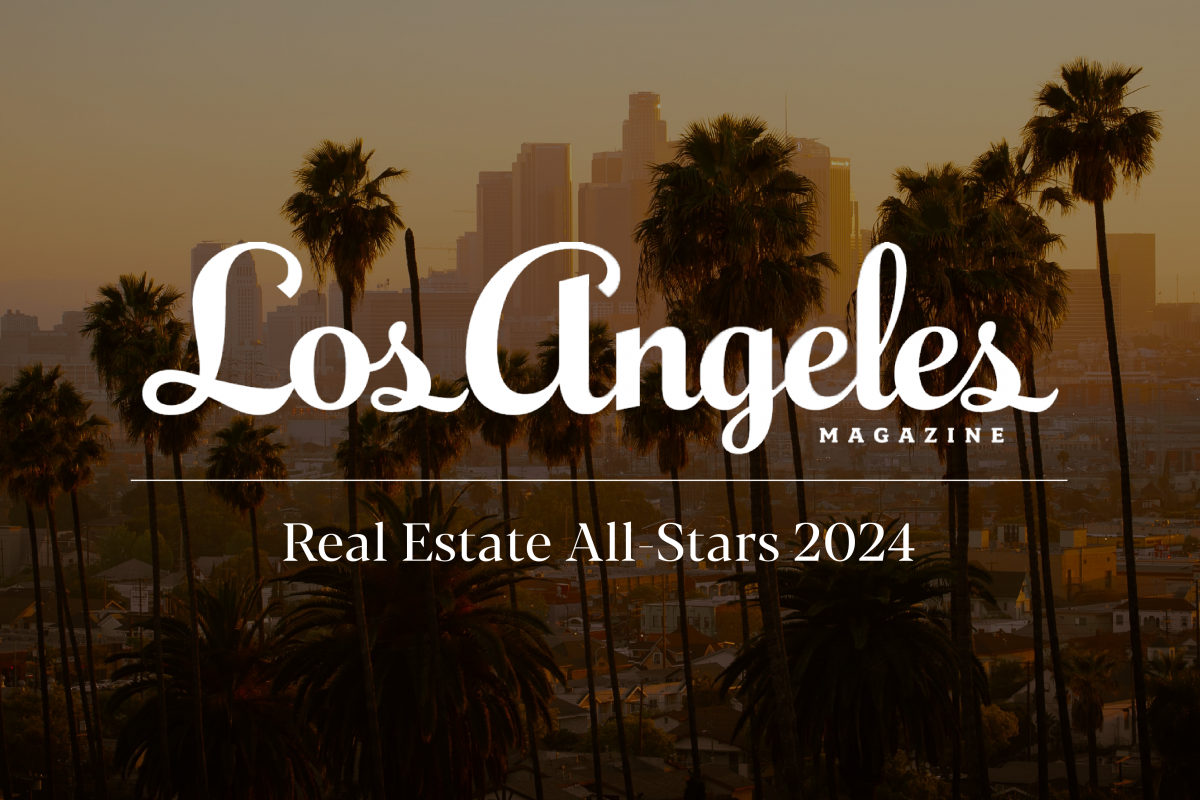Residential architecture is a fluid, constantly evolving art form, one that moves with the times, adjusts to shifting demographics and adapts to the ways people choose to live their lives. After all, the home is the architectural expression of the people who live there. Whether customizing your home or on the hunt for the perfect new construction, below is a list of trends that influenced the single and multifamily residential real estate market in 2016.
Nuanced Entertaining Spaces
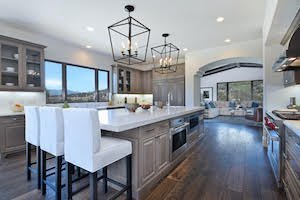 With the open floor plan established as the most popular layout, kitchen, living and dining areas tend to blend in a seamless open flow, allowing for more casual entertaining and family togetherness. With the kitchen being the heart of the home, builders are dedicating more space and budget to nuanced niches, such as breakfast nooks, built-in bars, wine storage, walk-in pantries and behind-the-scenes prep kitchens.
With the open floor plan established as the most popular layout, kitchen, living and dining areas tend to blend in a seamless open flow, allowing for more casual entertaining and family togetherness. With the kitchen being the heart of the home, builders are dedicating more space and budget to nuanced niches, such as breakfast nooks, built-in bars, wine storage, walk-in pantries and behind-the-scenes prep kitchens.
Country Ridge Estates, a private estate community of custom homes and expansive estate homesites in Calabasas, incorporated the trend in its model home, the Leonis Estate. The gourmet kitchen features a breakfast nook, adjacent family room and spacious center island — the place where family and guests will gather to engage in conversation.
And don’t discount the dining room just yet. The open concept trend doesn’t mean people are stepping away entirely from an established dining setting. New designs allow for a spatial division that preserves the sit-down dinner experience, but in a more open and casual way.
Rooftop Terraces
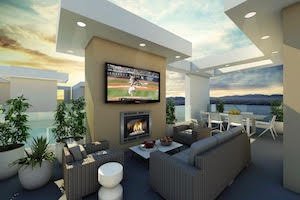 Emerging as the must-have amenity in 2016 was the rooftop terrace, almost a no-brainer in the Southern California market. Especially popular in higher density neighborhoods, they serve as perfect, private outdoor areas for lounging, yoga, heated spas, dining and enjoying far-reaching views. NuParc Residences, a collection of small lot subdivision properties throughout Los Angeles, incorporated rooftop terraces in the design at its Sherman Oaks location. Each of the eight contemporary residences at NuParc Sherman Oaks will feature rooftop terraces with fireplaces, space for flat screen televisions, dining and relaxation.
Emerging as the must-have amenity in 2016 was the rooftop terrace, almost a no-brainer in the Southern California market. Especially popular in higher density neighborhoods, they serve as perfect, private outdoor areas for lounging, yoga, heated spas, dining and enjoying far-reaching views. NuParc Residences, a collection of small lot subdivision properties throughout Los Angeles, incorporated rooftop terraces in the design at its Sherman Oaks location. Each of the eight contemporary residences at NuParc Sherman Oaks will feature rooftop terraces with fireplaces, space for flat screen televisions, dining and relaxation.
Rethinking The Master Bath
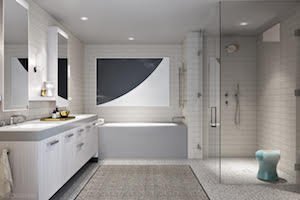 In the luxury home market, the standard master bath, with combined tub/shower and dual vanities, is becoming a thing of the past. Bathroom designs are being expanded to allow for more spa-like features, such as the separation of the shower and bath to allow for freestanding or built-in tubs alongside expansive, glass-encased showers. The trend isn’t limited to single-family residences. The Liddel, the newest residential offering on the Wilshire Corridor, displays the enhanced master bath design in its collection of condominium residences and penthouses.
In the luxury home market, the standard master bath, with combined tub/shower and dual vanities, is becoming a thing of the past. Bathroom designs are being expanded to allow for more spa-like features, such as the separation of the shower and bath to allow for freestanding or built-in tubs alongside expansive, glass-encased showers. The trend isn’t limited to single-family residences. The Liddel, the newest residential offering on the Wilshire Corridor, displays the enhanced master bath design in its collection of condominium residences and penthouses.
Luxury homes are taking the idea one step further creating “wet rooms,” which are essentially enclosed areas constructed entirely of water-friendly materials, usually including a shower space, freestanding tub and seating area separate from the sink and toilet areas.
Getaway Rooms
With many new homes featuring open layouts in the main living area, homebuyers are seeking more private places to get away from it all, or so-called “getaway rooms.” They can be anything from meditation rooms to libraries, game rooms to studies. Country Ridge Estates included several in its custom residences, each with private office, additional den, media room or bonus room that can serve as a music room or an art studio.
Eco-Conscious Design
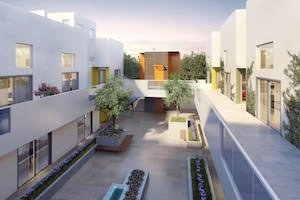 Homebuyers in the luxury market are driving the trend towards more eco-conscious home construction, seeking out energy and water-efficient features, the use of recycled materials and other sustainable building practices. AIRE, a new residential offering in Santa Monica was recently featured in a Los Angeles Times piece on the trend. Its boutique collection of 19 garden flats and townhomes are designed around a central open-air courtyard, featuring low-water plants, a green wall covered in succulents and decks constructed from a material that looks like wood but is made from pressed rice husks.
Homebuyers in the luxury market are driving the trend towards more eco-conscious home construction, seeking out energy and water-efficient features, the use of recycled materials and other sustainable building practices. AIRE, a new residential offering in Santa Monica was recently featured in a Los Angeles Times piece on the trend. Its boutique collection of 19 garden flats and townhomes are designed around a central open-air courtyard, featuring low-water plants, a green wall covered in succulents and decks constructed from a material that looks like wood but is made from pressed rice husks.
Incorporating a fluid indoor-outdoor connection allows AIRE to be more eco-friendly, with residences capturing more natural light and coastal air flow. To get residents out of their cars and on the move, AIRE provides each home with two custom-made bikes and a bike room on-site for tune ups.

