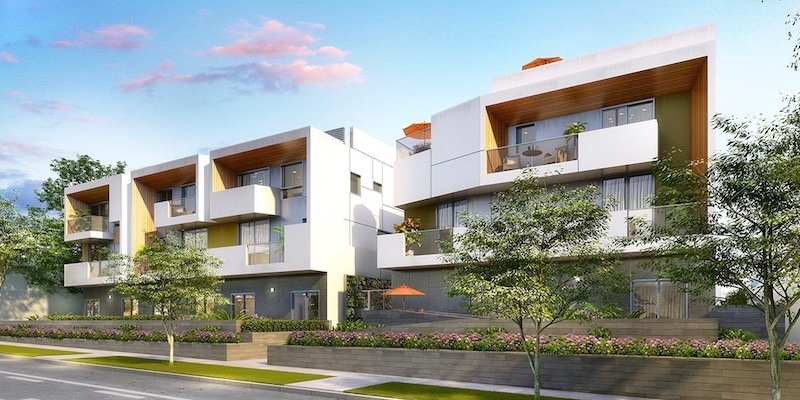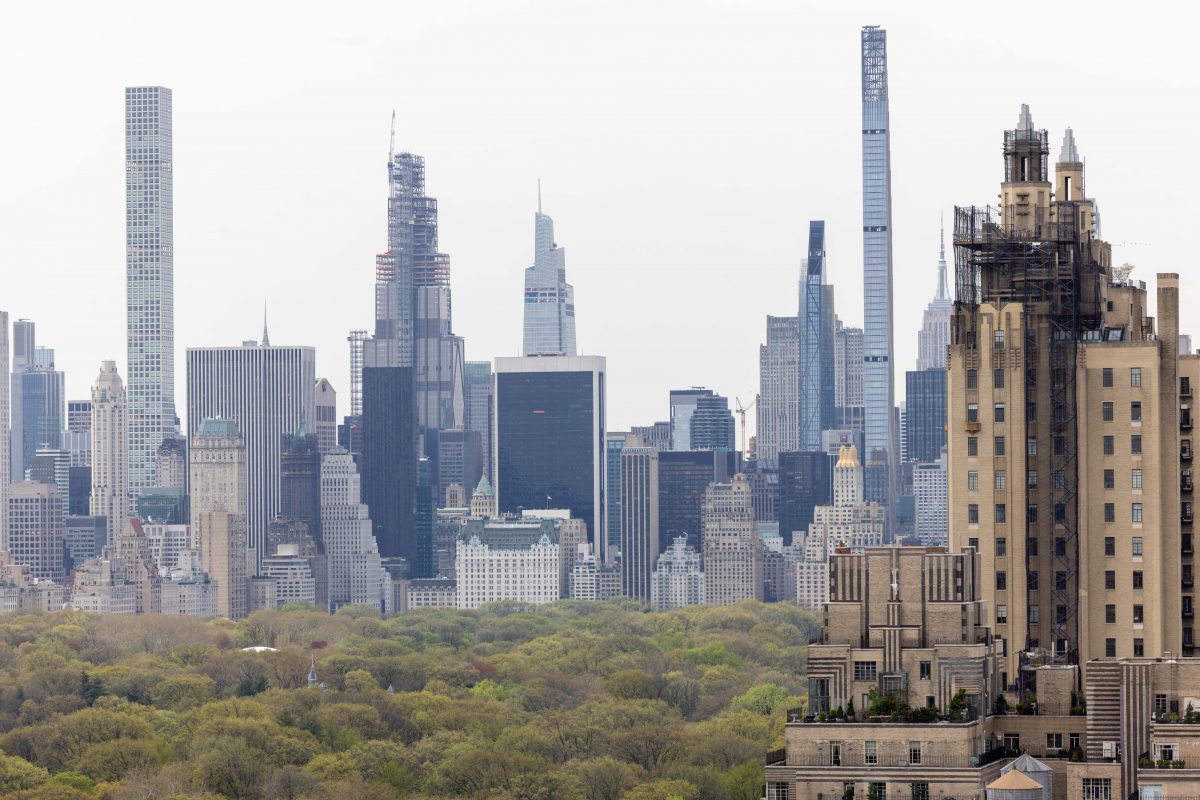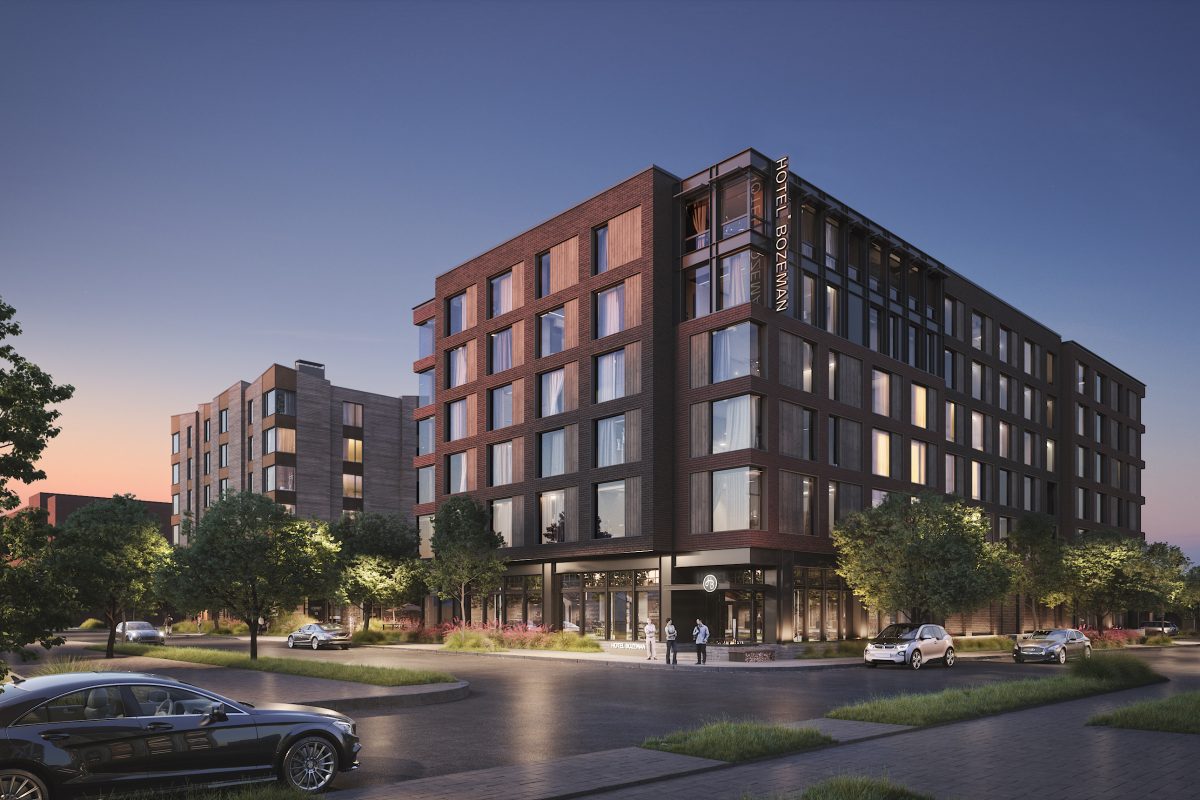The newest residential offering in Santa Monica, AIRE, is nearing completion, set to debut 19 contemporary residences designed to accentuate the city’s quintessential outdoor lifestyle. Garden flats and multi-story townhomes feature bright, breezy interiors that flow effortlessly to private outdoor living spaces, some being private rooftop terraces with Pacific Ocean views.
AIRE is already garnering headlines, recently featured on The Sunday Times‘ list of the hottest properties around the world, in Ocean Home Magazine‘s A Breath of Fresh AIRE, and in DIGS Magazine‘s Reaching New Heights for its double-height ceilings and overall feeling of expansiveness.
We recently sat down with architect Alice Kimm of the L.A.-based firm John Friedman Alice Kimm Architects (JFAK) to discuss how AIRE was designed to capture the outdoor lifestyle and casual vibe of Santa Monica.
What was the architectural vision behind the design of these residences?
We wanted to create something that looks to the future of Santa Monica. The idea was to cater to a growing, creative economy and a sophisticated buyer who wants to live in a place with a sense of community and a strong relationship to the outdoors. We wanted to provide several outdoor spaces, both communal and private, to speak to the lifestyle of Santa Monica, where nature, the outdoors, and quality of life are of the utmost importance.
What was the lifestyle you envisioned when conceptualizing this project?
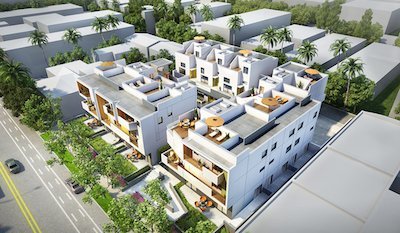 We pictured a walkable, active, outdoor-focused lifestyle, one highly connected to its surroundings since you can walk or bike to so many neighborhood amenities. We wanted to create a place that invited people outside, whether to enjoy their own outdoor space or to explore the community. The project has a welcoming air about it; it’s not entirely closed off to the surrounding neighborhood; it’s both welcoming to those coming in and to those going out.
We pictured a walkable, active, outdoor-focused lifestyle, one highly connected to its surroundings since you can walk or bike to so many neighborhood amenities. We wanted to create a place that invited people outside, whether to enjoy their own outdoor space or to explore the community. The project has a welcoming air about it; it’s not entirely closed off to the surrounding neighborhood; it’s both welcoming to those coming in and to those going out.
You’ve mentioned the strong emphasis on community and connectivity at AIRE. What was the thought process behind this?
AIRE was designed to be both intimate in scale as well as communal. The central, open-air courtyard, for example, encourages people to gather if they so please or to enjoy the space as an additional amenity to their home. It enhances the visual experience while allowing residents the space and freedom to engage with one another. The idea is that there is always outdoor activity happening, whether in the courtyard or on private rooftop terraces.
What are some of the standout architectural and design features of the community?
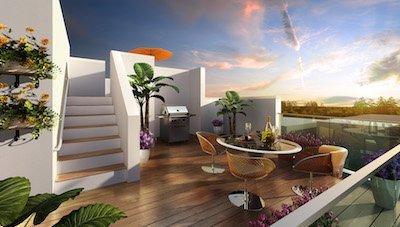 The units are organized in an interesting way. Instead of all single-story flats, the second story features townhomes, which feel more like single-family living because they have two or three stories to themselves. The townhomes have an interpretation of the “stoop,” allowing one to really feel like part of a community. Another unique aspect is the use of materials, especially on the exterior of the building facing 14th Street. The facade has a sculptural feel to it; it’s very three dimensional. We’ve used blocks of color, volume, and angles to create a more dynamic presence on the street so the building appears to be living and breathing.
The units are organized in an interesting way. Instead of all single-story flats, the second story features townhomes, which feel more like single-family living because they have two or three stories to themselves. The townhomes have an interpretation of the “stoop,” allowing one to really feel like part of a community. Another unique aspect is the use of materials, especially on the exterior of the building facing 14th Street. The facade has a sculptural feel to it; it’s very three dimensional. We’ve used blocks of color, volume, and angles to create a more dynamic presence on the street so the building appears to be living and breathing.
What are some of the exceptional features of the residences themselves?
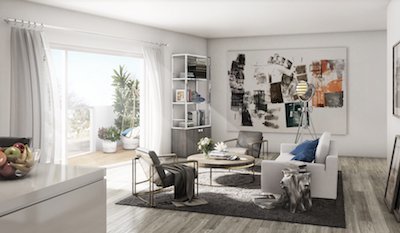 We’ve put the focus on the quality of natural light in the living spaces; on providing light from more than one orientation in each room wherever possible. When the light comes in from different orientations, especially from above through clerestory windows or skylights, it bounces around and penetrates deeper. The residences are very open, clean, and minimalistic with a neutral interior palette that allows owners to really make the residences their own.
We’ve put the focus on the quality of natural light in the living spaces; on providing light from more than one orientation in each room wherever possible. When the light comes in from different orientations, especially from above through clerestory windows or skylights, it bounces around and penetrates deeper. The residences are very open, clean, and minimalistic with a neutral interior palette that allows owners to really make the residences their own.
How were the buildings designed with sustainability in mind?
Sustainability is woven into the design of AIRE’s communal and private living spaces. We’re using sustainably forested or recycled materials, drought-tolerant landscaping, non-toxic paints and sealants. We’ve maximized the use of natural light and ventilation throughout. Also, AIRE is encouraging car-less travel throughout the neighborhood by providing each residence with two bikes and bike storage in the parking garage.
Learn more about AIRE Santa Monica→

