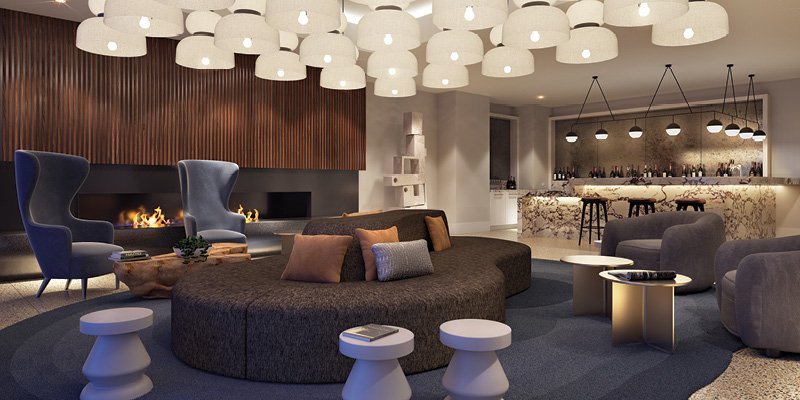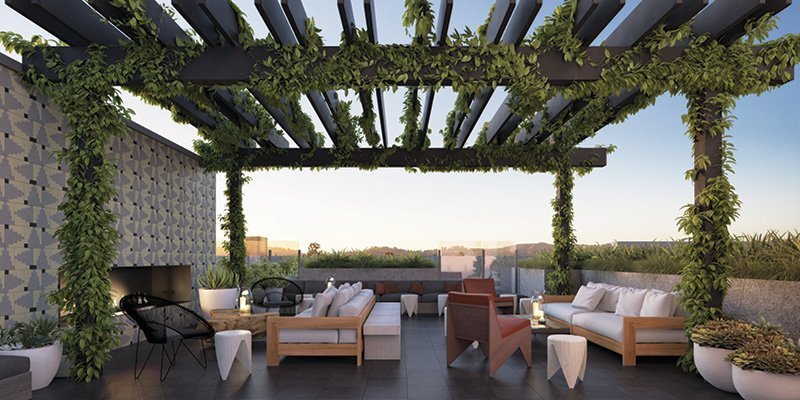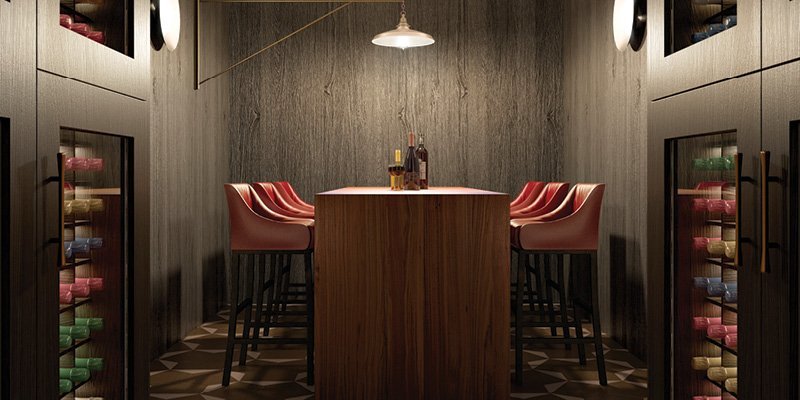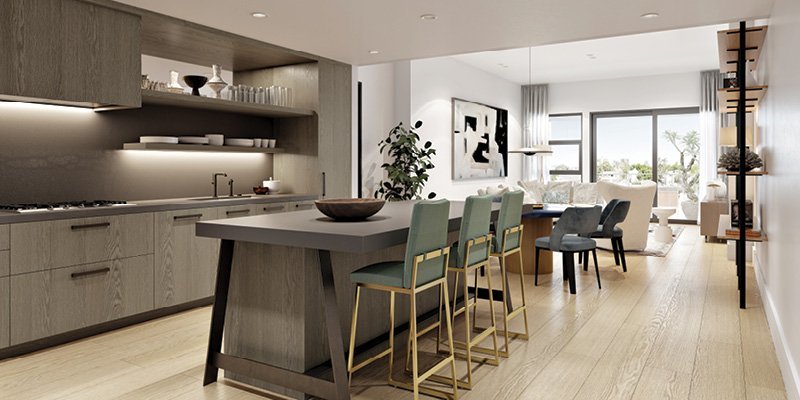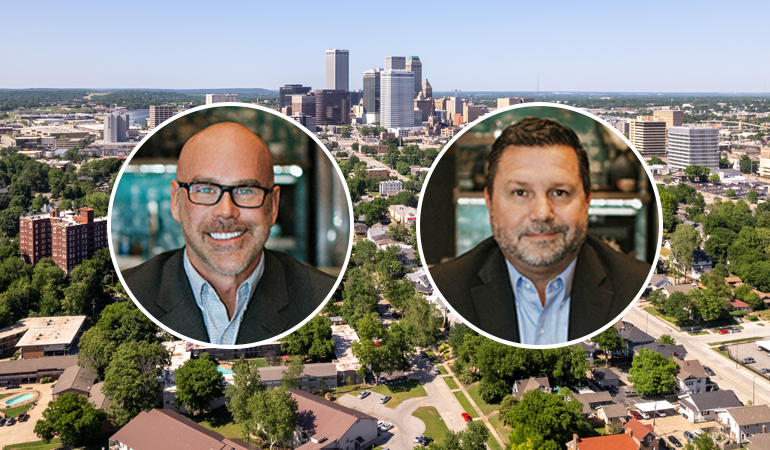The Wilshire Corridor as it’s never been lived before—so begins the story of The Liddel, the latest residential offering in the heart of Westwood. Featuring a collection of 56 residences and highly curated, private amenities, the design-focused offering is much more than it appears to be from the exterior. While blending with the Wilshire Corridor aesthetically on the outside, the inside offers something much more unexpected—a contemporary vision that caters to the more adventurous in style and spirit.
The Liddel features common areas by interior architect Jamie Bush, long revered for his holistic approach to melding architecture and decor; period and contemporary furnishings; rich colors and textures with natural, earthy elements. We sat down with Bush to talk about his singular vision and what it means for life at The Liddel.
What was it about the condominium style of living you thought has been missing in Los Angeles?
I’ve been in L.A. for 20 years, and I know the Wilshire Corridor, which has always had this very traditional style of architecture. It feels as though there has been this void in the market for spaces that evoke a California take on modern living. Most places hit the bells and whistles, as far as amenity offerings and interior details, but we wanted to appeal to a larger demographic to include the world-traveled urbanite who has moved to California for a specific reason.
How did you envision The Liddel would fill this void?
With The Liddel, we wanted to acknowledge the design savvy of our clientele. The Liddel is modernist in its roots. There are highly stylized aspects but also an understated, casual approach to the choices we’ve made that make the spaces feel livable. We set out to embody the spirit and vitality of a sophisticated yet, casually Californian style of modernist living. There is a huge appeal to California design—this sort of dichotomy of elevated aesthetic and relaxed atmosphere—that was the balance we were after.
How do you go about bringing the common areas to life through design?
We wanted to activate the spaces not just with color, but with texture, contemporary artwork, and natural finishes. We used a combination of vintage and custom contemporary pieces created specifically for The Liddel. It’s an eclectic mix of woods, metals, and luxurious fabrics that are all textural and will look better over time. There’s an imperfectness to a lot of what we’re doing where it doesn’t look staged or so pristine that you can’t relax there.
What is it that makes the amenity spaces more than rooms you pass through on the way home?
These spaces are meant to be lived in; not just looked at. There is a timelessness about the overall look, but also an unpredictability. We aren’t doing these beige spaces that are incredibly tailored and safe; we’re using color strategically. There are moments of surprise and delight that will enliven the spaces, as well as an approachability and comfortableness to what we’re providing. We didn’t want to create spaces you pass through and occasionally sit in, but rather an extension of your home, your living room—places to gather, connect, and entertain guests.
What are some of the standout architectural and design features of The Liddel?
From the moment of arrival, you get the idea that this is going to be a different experience. There’s a lot of architectural rhythm and patterning that’s happening. There’s a serious design aspect to the spaces, but they are also playful and casual, with furnishings that are really an extension of the architecture. The entrance and welcoming salon blend into one another, serving as almost a contemporary garden room with fresh greens, creams, and pops of color. The wine room is very dynamic, but intimate at the same time with beautifully patterned, aubergine tile floors, ebonized oak walls, and brass. The rooftop terrace is fantastic; there will be great views, shade, a large fireplace, lounging and cooking areas.
Can you tell us a bit about the fit and finishings within the residences themselves?
We’ve really echoed what is going on in the common areas, bringing some of that detail and personality into the residences. We have some of these neutral but textural palettes, like the wide-plank oak floors with a beautiful whitewash finish. The kitchens are very European inspired, with a combination of charcoals, creams, whites, and stainless steel. The bathrooms are a combination of dove gray and white, with mixed metals, like brass for instance. We’ve brought a bit of drama to the dark-hued entrances to contrast the light-filled living spaces. The homes have this natural, earthy palette with a hint of drama, edited enough to appeal to an array of styles and tastes.
Contact The Agency’s Don Heller to learn more about residential offerings at The Liddel, or visit TheLiddel.com.
Learn more about Jamie Bush + Co. →

