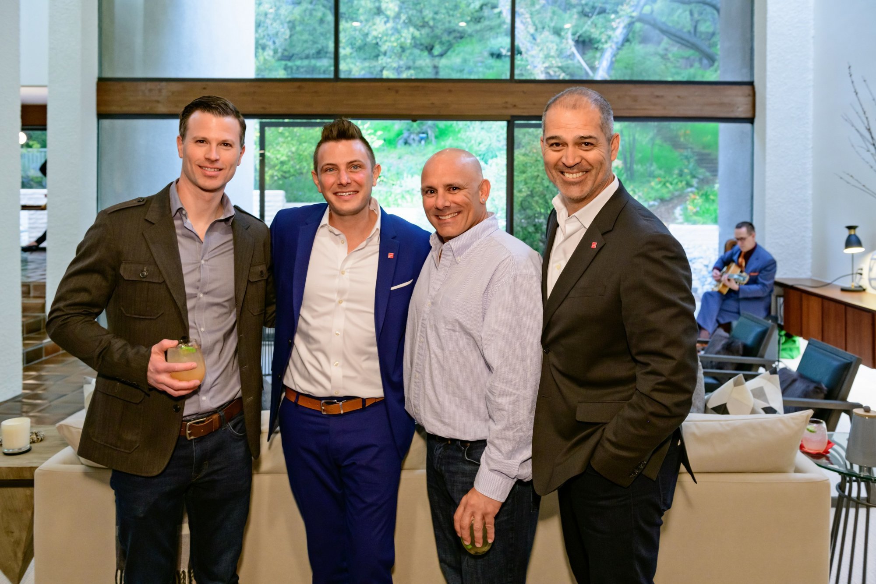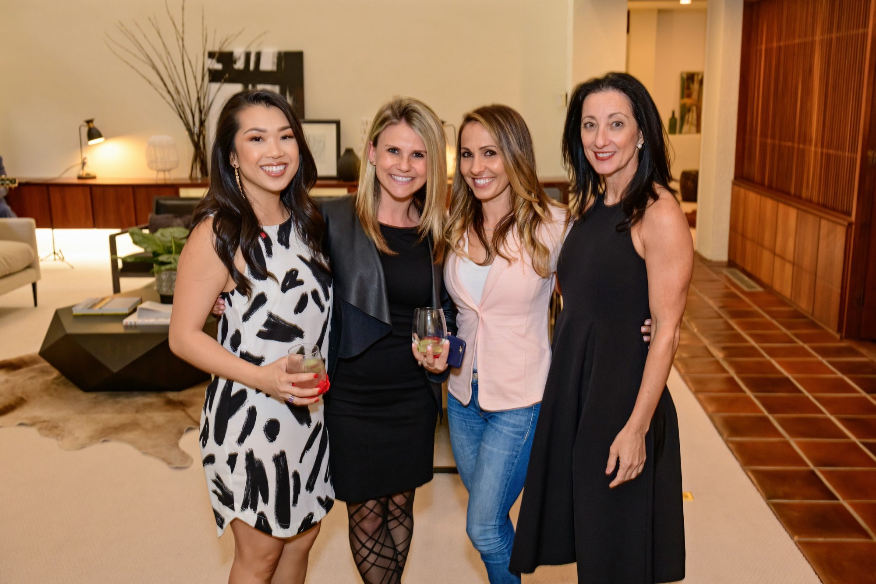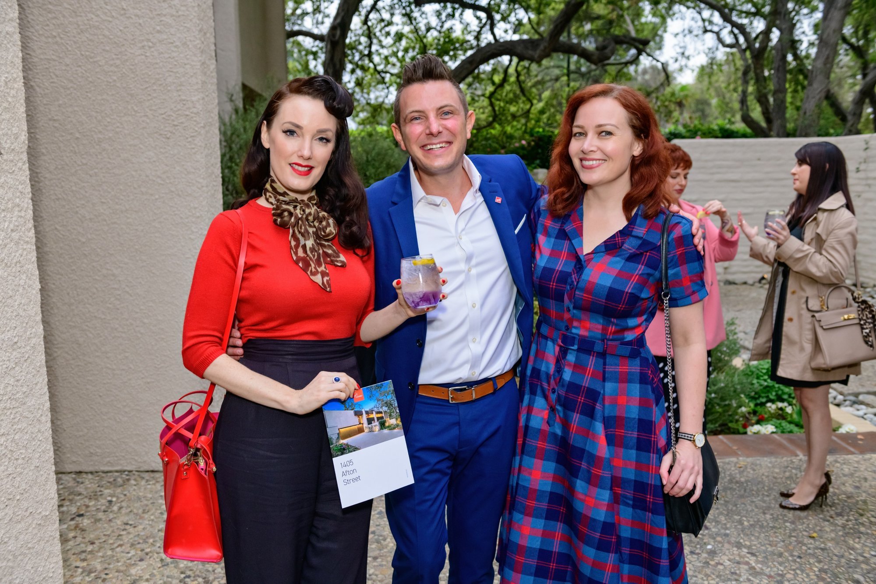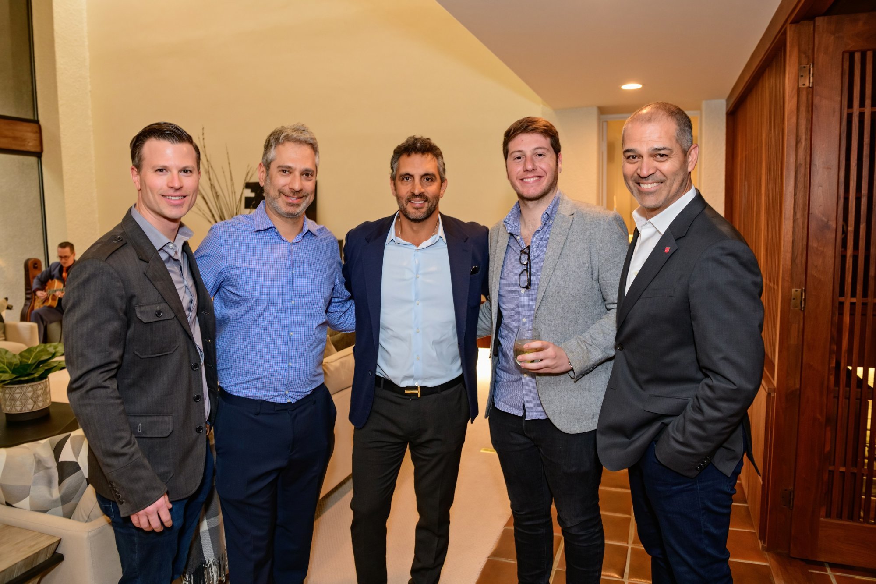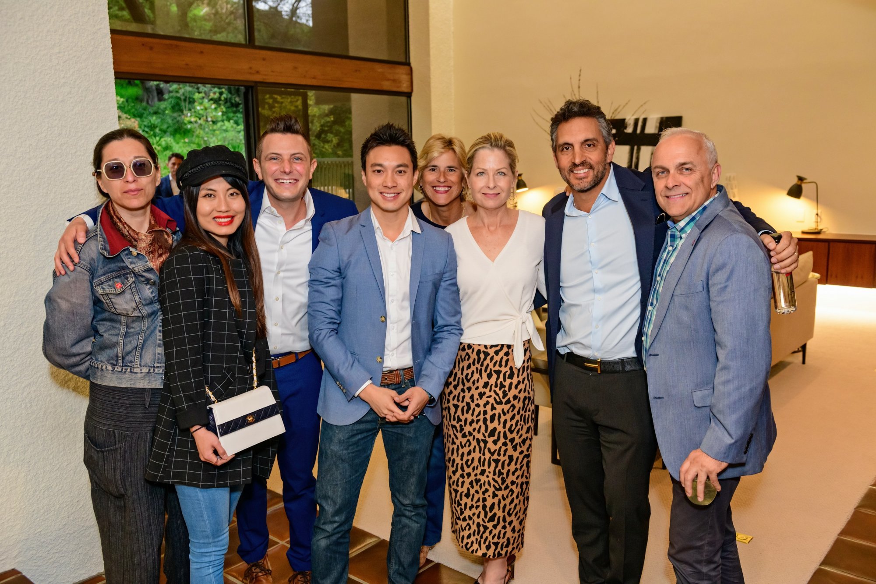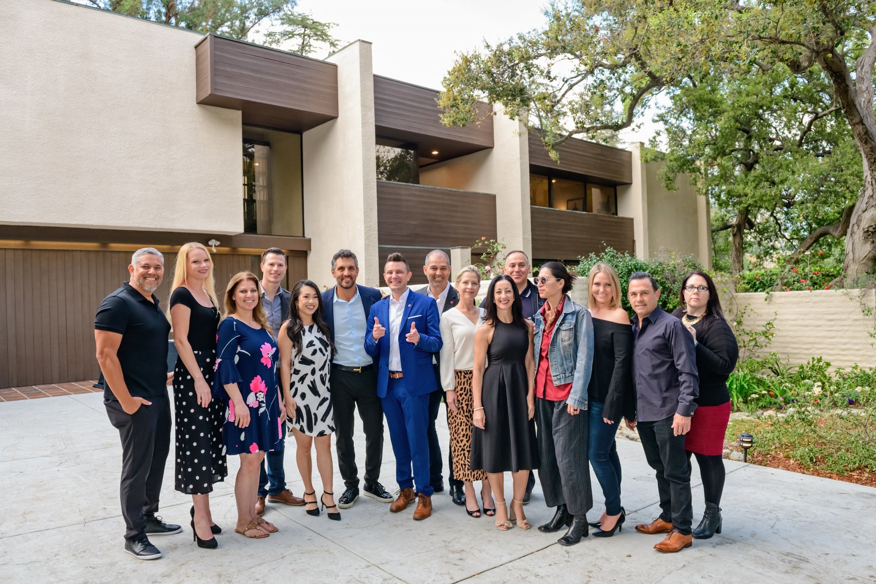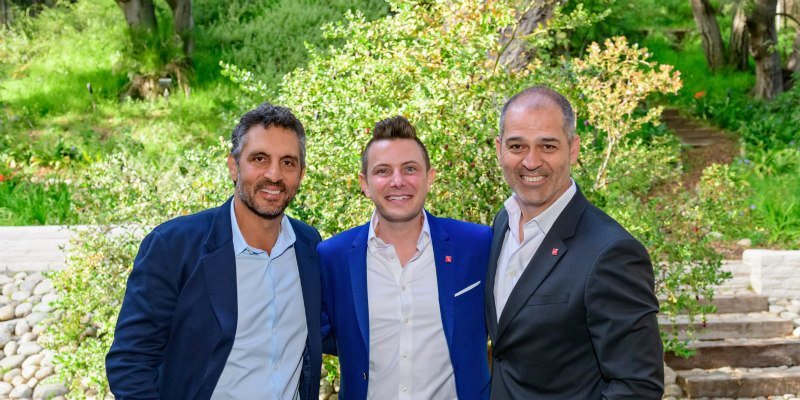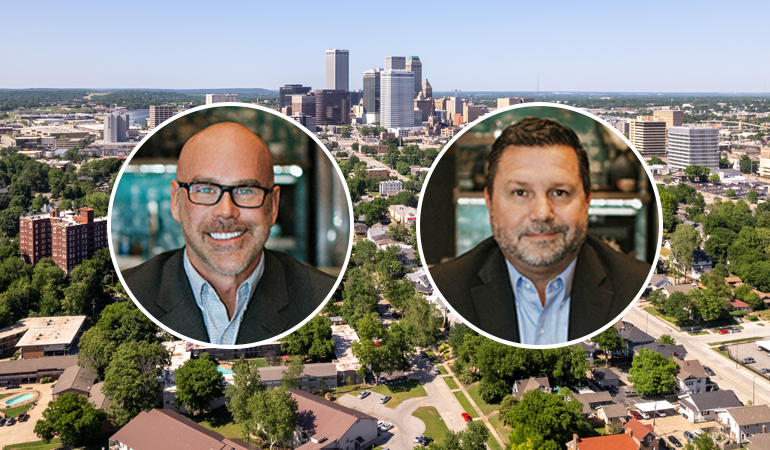View more photos and an exclusive video from the event below
Indoor-outdoor living is the design de rigueur these days, but rarely do homes hit the market that are created by the original purveyors of the aesthetic. Masterfully executed by celebrated architecture firm Buff & Hensman, 1405 Afton Street, also known as The Shiell-Shalack house, is one of the last projects completed by the celebrated duo, whose distinctive approach has become synonymous with California’s most coveted design feature.
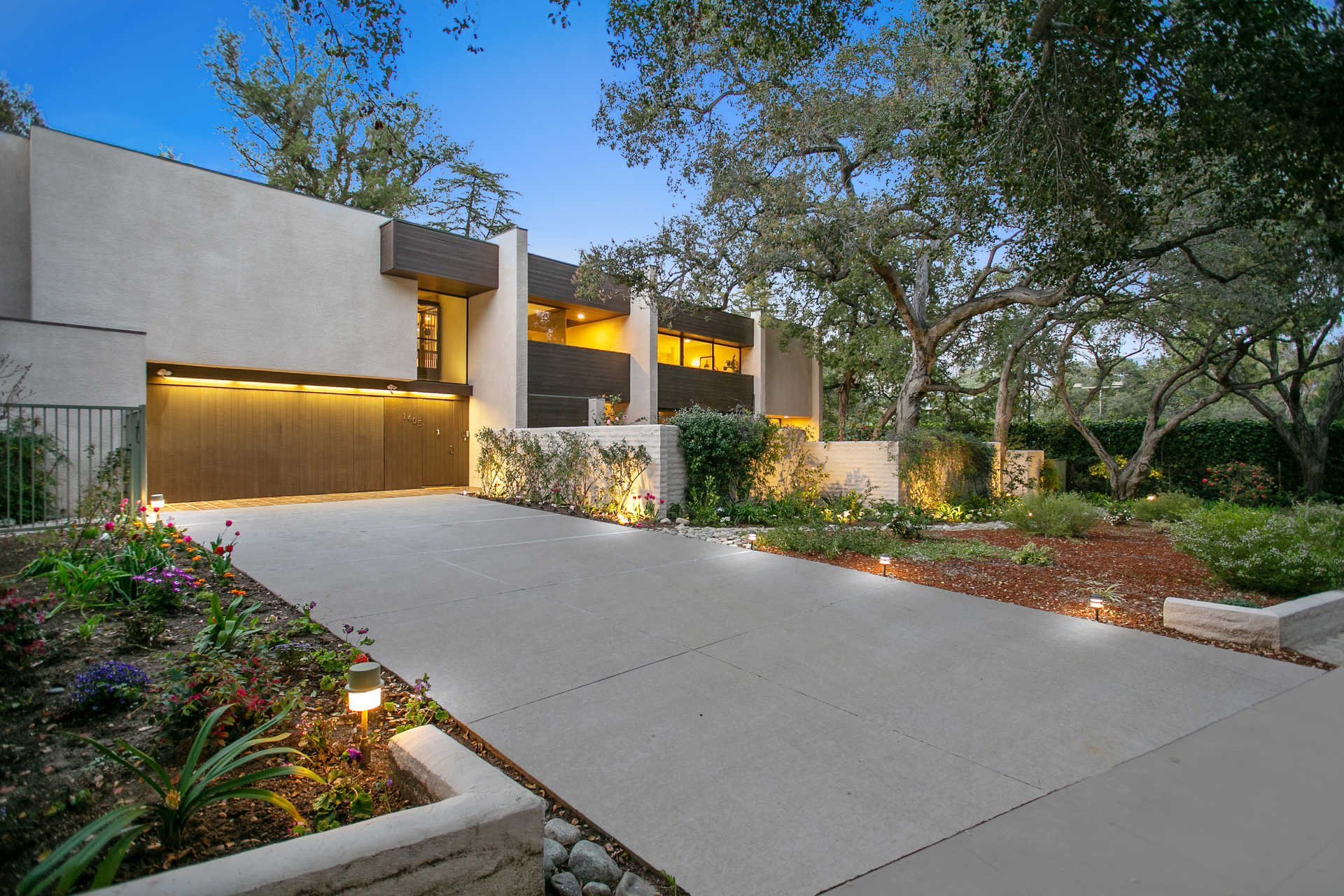 Set on a quiet cul-de-sac in Pasadena’s beloved Linda Vista neighborhood, the 5,150-square-foot home, represented by Chris Reisbeck, was the perfect setting for a spring twilight soiree. Agents, family and friends from across Los Angeles joined to celebrate the property, including The Agency’s Founder and CEO Mauricio Umansky, Managing Partner of The Agency’s Pasadena office Gus Ruelas and the Pasadena team. Guests mixed and mingled indoors and out, enjoying signature cocktails and bites by Choux Choux while exploring the home’s soaring living spaces and unprecedented grounds.
Set on a quiet cul-de-sac in Pasadena’s beloved Linda Vista neighborhood, the 5,150-square-foot home, represented by Chris Reisbeck, was the perfect setting for a spring twilight soiree. Agents, family and friends from across Los Angeles joined to celebrate the property, including The Agency’s Founder and CEO Mauricio Umansky, Managing Partner of The Agency’s Pasadena office Gus Ruelas and the Pasadena team. Guests mixed and mingled indoors and out, enjoying signature cocktails and bites by Choux Choux while exploring the home’s soaring living spaces and unprecedented grounds.
“It was an honor hosting colleagues and friends for a terrific evening celebrating this magnificent home,” says Chris.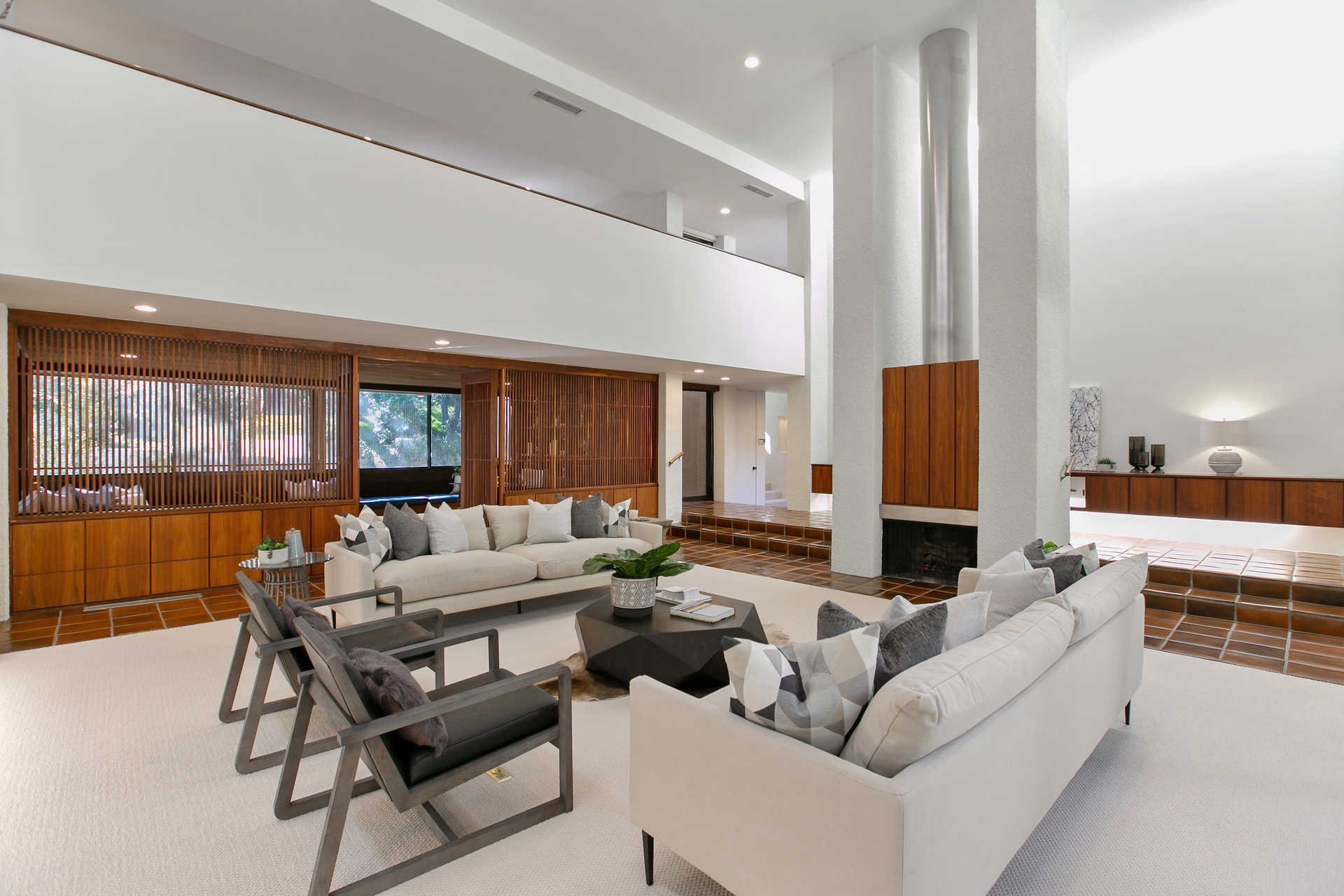 “People familiar with Pasadena and San Gabriel real estate are often surprised that something like this actually exists in the city—just moments from the Rose Bowl, Jet Propulsion Laboratory and Old Town. From its striking, architectural interiors to its sprawling backyard, it is a perfect example of Buff & Hensman’s later work and an incredible opportunity to steward the next phase of an iconic Pasadena home.”
“People familiar with Pasadena and San Gabriel real estate are often surprised that something like this actually exists in the city—just moments from the Rose Bowl, Jet Propulsion Laboratory and Old Town. From its striking, architectural interiors to its sprawling backyard, it is a perfect example of Buff & Hensman’s later work and an incredible opportunity to steward the next phase of an iconic Pasadena home.”
Known for their interest in the totality of their projects, Buff & Hensman were among the leaders in Southern California’s post-and-beam movement of the 1960s. They frequently participated in all aspects of the design process, from creating built-in furniture to customizing the home’s landscaping.
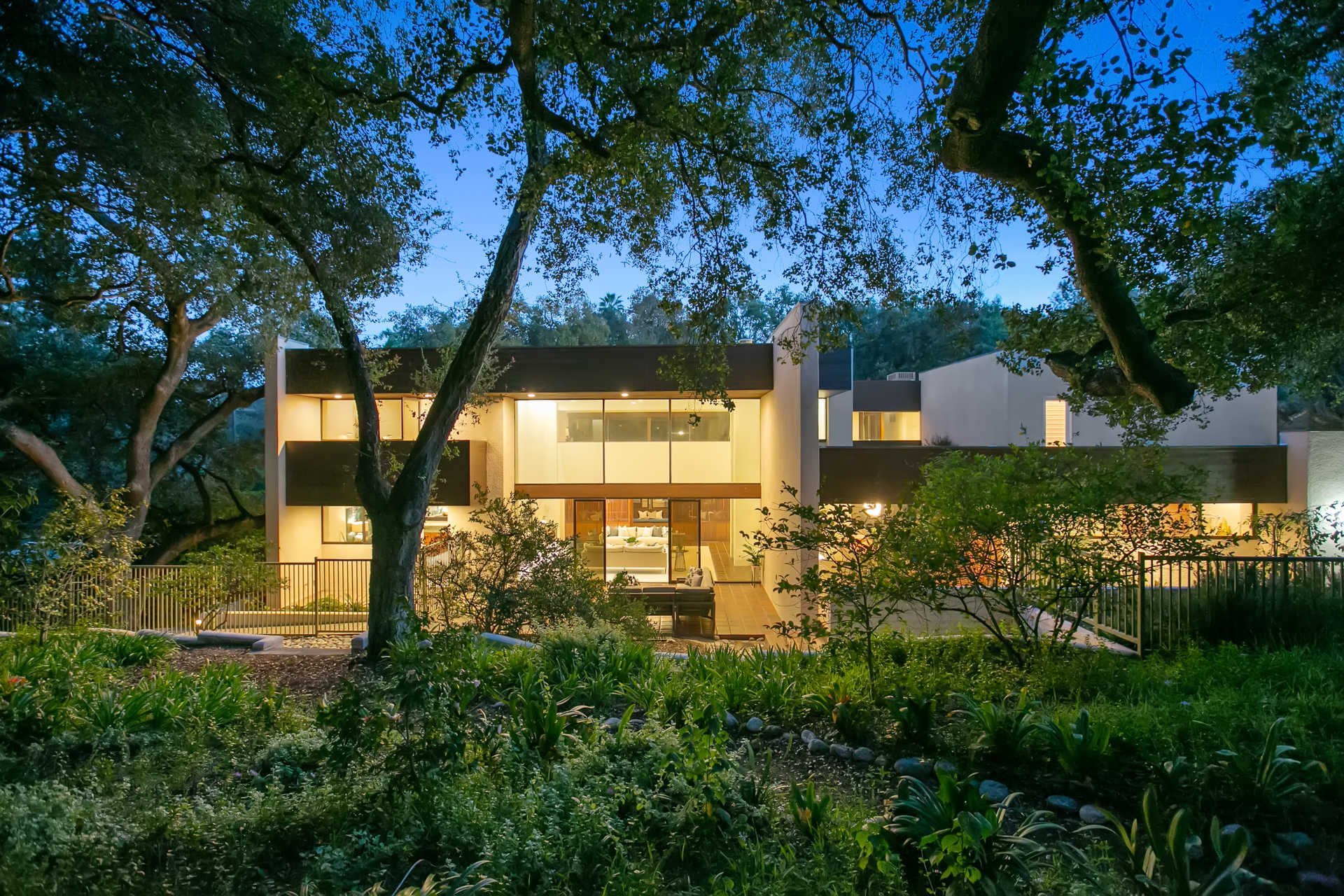 1405 Afton’s architectural highlights include dark wood details, soaring, vaulted ceilings and two-story windows that bathe the living spaces in natural light. Sliding glass doors off the cook’s kitchen connect to the backyard, while a sophisticated library with tongue and groove ceilings, built-in bench seating and floor-to-ceiling bookshelves looks onto the serene front garden. Upstairs, an open, loft-like den overlooks the great room. Surrounded by lush greenery and terraces, an expansive backyard is reminiscent of a national park, with the uppermost level overlooking far-reaching views of Pasadena and the San Gabriel mountains.
1405 Afton’s architectural highlights include dark wood details, soaring, vaulted ceilings and two-story windows that bathe the living spaces in natural light. Sliding glass doors off the cook’s kitchen connect to the backyard, while a sophisticated library with tongue and groove ceilings, built-in bench seating and floor-to-ceiling bookshelves looks onto the serene front garden. Upstairs, an open, loft-like den overlooks the great room. Surrounded by lush greenery and terraces, an expansive backyard is reminiscent of a national park, with the uppermost level overlooking far-reaching views of Pasadena and the San Gabriel mountains.
