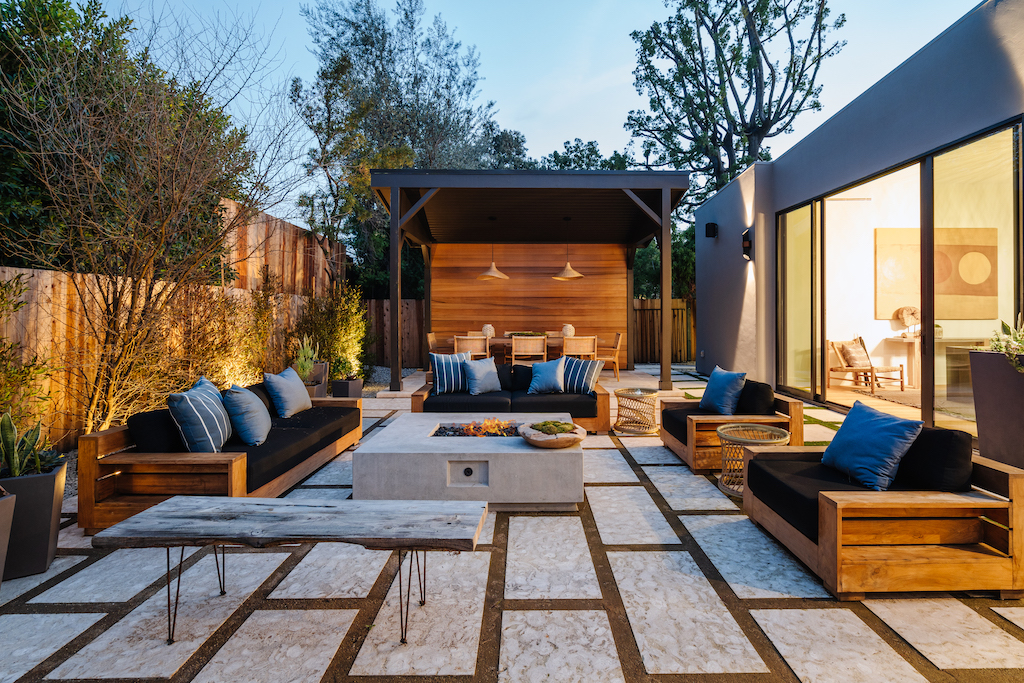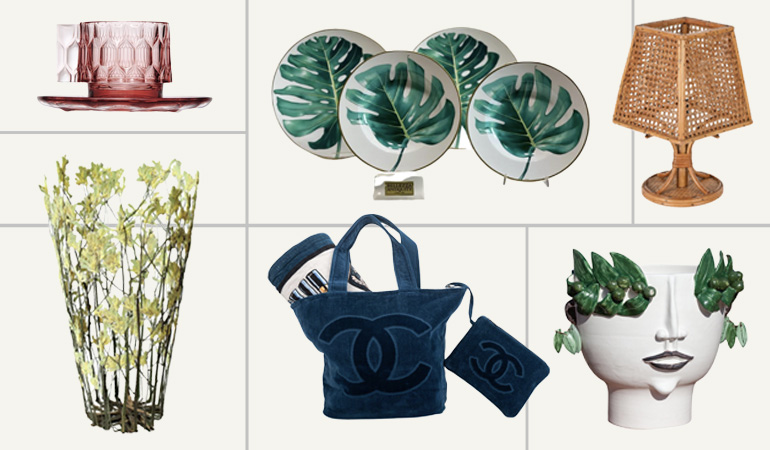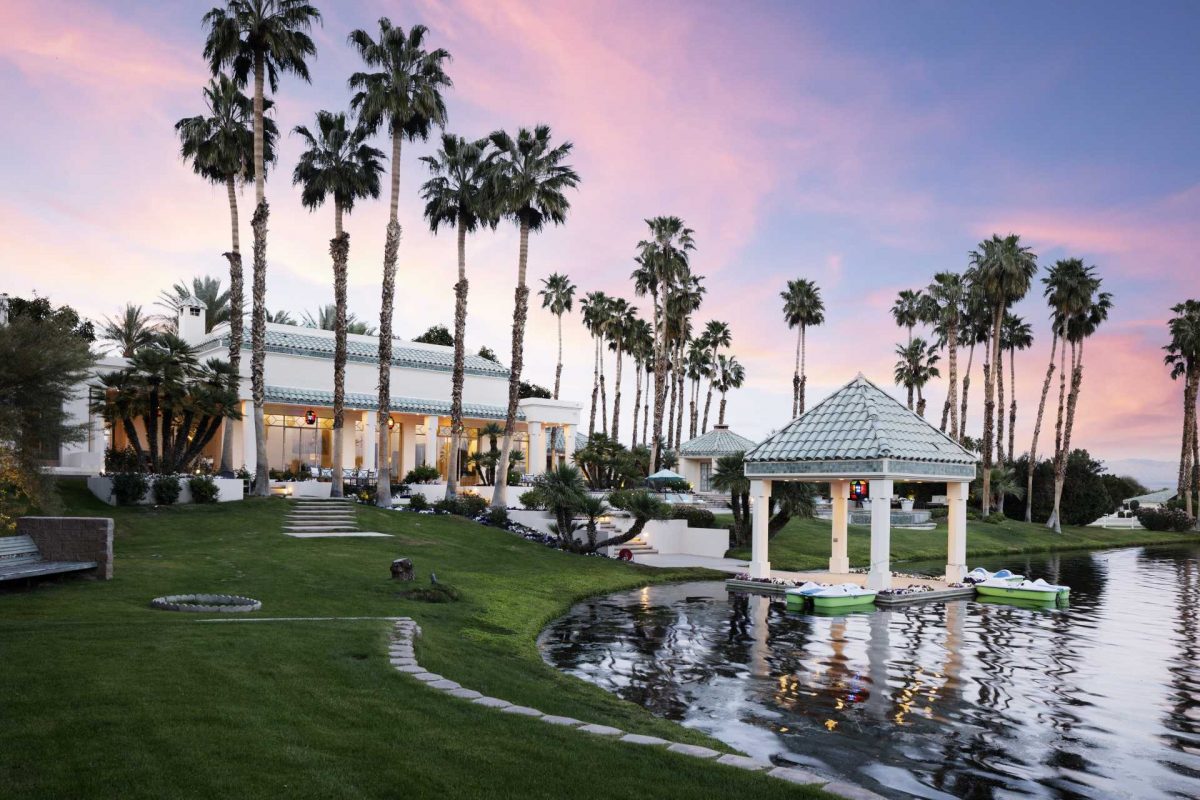Meet Frances Hoge and Allison Meyerson, close friends-turned-dynamic design duo and co-founders of Falala Development. Quickly becoming names to know in the Los Angeles home design space, the pair just completed their seventh renovation at 242 S. Rimpau—a distinctive 6,000-square-foot six-bed, eight-bath midcentury modern estate in Hancock Park represented by Jon Grauman and Adam Rosenfeld.
In a neighborhood known for its historic Spanish Colonial and Tudor Revival-style estates, 242 S. Rimpau’s inviting mid-century modern aesthetic is a refreshing departure and a standout in the area. Inside, the airy floor plan is bathed in natural light and opens to a central courtyard via retractable 10-foot-high glass walls—offering the best of quintessential indoor-outdoor living.
Exquisite materials and finishes abound throughout the single-level estate, from limestone, marble, cedar and rich French oak to unique statement wallpapers and European tilework. In addition to the main home, 242 S. Rimpau encompasses an attached ADU with a separate entry and kitchen. The manicured, resort-like backyard is primed for stylish year-round hosting with a large pool and spa, fire pit lounge and covered dining pavilion.
The Agency spoke with Frances and Allison about how they got started in the renovation realm, what made this project different from all the rest, their favorite features of the home, why they don’t exactly identify as “flippers,” and more.
How did you two first meet?
Allison:We met through our boys when they were in preschool—15 or 16 years ago. The boys have remained the best of friends, too, so it’s a really great relationship. Before we started working together on homes, we both had corporate careers for a long time in design and marketing. I was VP of Merchandise at House of Blues / Live Nation and Frances was the VP of Content and Marketing at Disney.
What initially inspired you to collaborate on a home design?
Allison: We found ourselves just going to a lot of open houses together and talking more and more about houses and renovations. We had both done some renovations of our own. So after a little while we just said, “This could be a really interesting new challenge for us.” We also felt that it could incorporate a lot of the skills that we had amassed in our corporate careers in addition to other interests that we had separately.
How did it feel to complete your first home renovation together?
Frances: For any design team, the first project is really special because you’re setting the standard for the quality level that you want to be at—and stay at. Both Allison and I are really driven to maintain a high level of quality, and our buyers notice. They can feel that we care about every last detail. So if it’s a house from the 1920s for example, every screw, hinge and handle will look appropriate to that time period.
What felt great about completing the first house (at 438 North Arden Boulevard) was that we realized we both wanted to raise the bar on what it means to “flip houses.” We don’t consider ourselves “flippers.” What we’re doing is making houses that we would live in. And the successful sale of that first house helped us see that we were onto something.
More than one of our houses has been sold to designers and real estate developers. We take that as a compliment and think it means that people with a very exacting eye have felt the handcrafted nature that we put into each home. We only do one house a year. And it’s always a labor of love.
242 S. Rimpau is the seventh project you two have collaborated on. How has it compared to the others?
Allison: As far as the design aesthetic, working on a modern and Mid-century-style project was a big departure for us. It’s also a big house—a mostly one-level home that’s 6,000 square feet.
Frances: It was a challenge to make all the spaces blend, especially since we always approach the design with focus and detail. For example, we needed to find seven or eight different statement tiles for the bathrooms, not just two or three. And for us, those details really matter—we care!
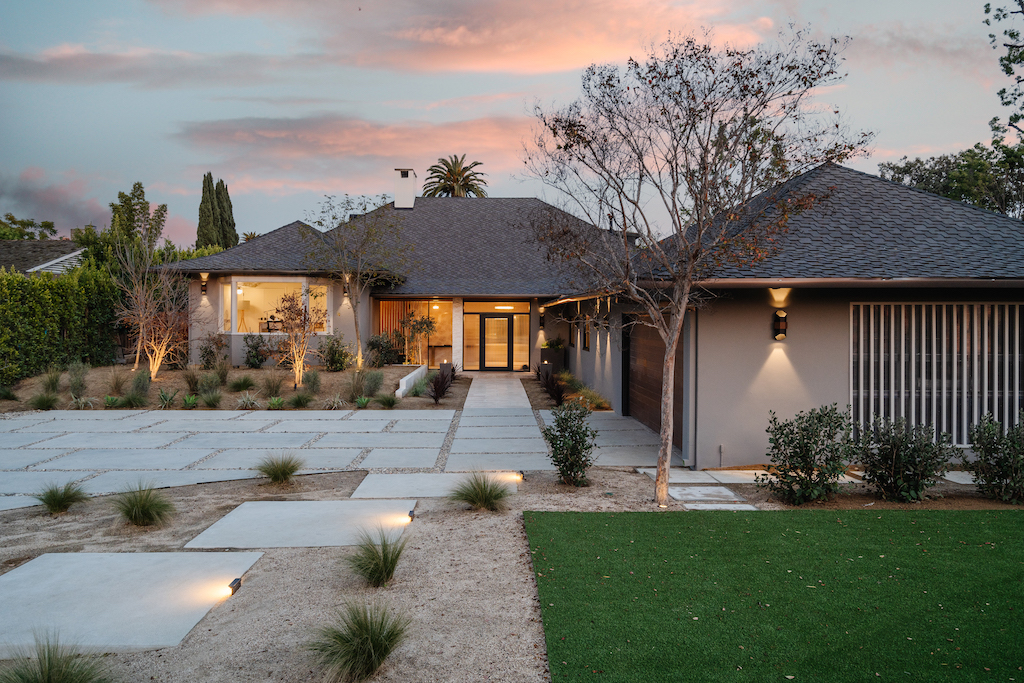
What was the inspiration behind this home’s design?
Frances: We did a lot of research on Mid-century modern architecture. We thought “What are the fundamentals of that design and how do we want to bring that here?” We came to this idea of the four elements—earth, air, fire and water—and wanted to bring those four elements into this house in every way that we could. For water, there’s fountains in the front walkway and in the courtyard plus a waterfall in the pool in the backyard—so you can see and hear water in all of the common rooms. The same is true for fire—we’ve got a fireplace in the living room and a fire pit in the courtyard and backyard. For earth, we made sure that all of the windows connect you to views of the home’s organic landscaping. Overall, as you move through this home, we wanted it to feel like an indoor park, filled with wood and earthy materials, accented with light, fire and water.
Allison: With Mid-century style and design, oftentimes there is a lot of glass, metal and rectangular or linear edges. For this home, we wanted to soften the look by using organic materials, earthy colors and stones, and interesting wallpapers.
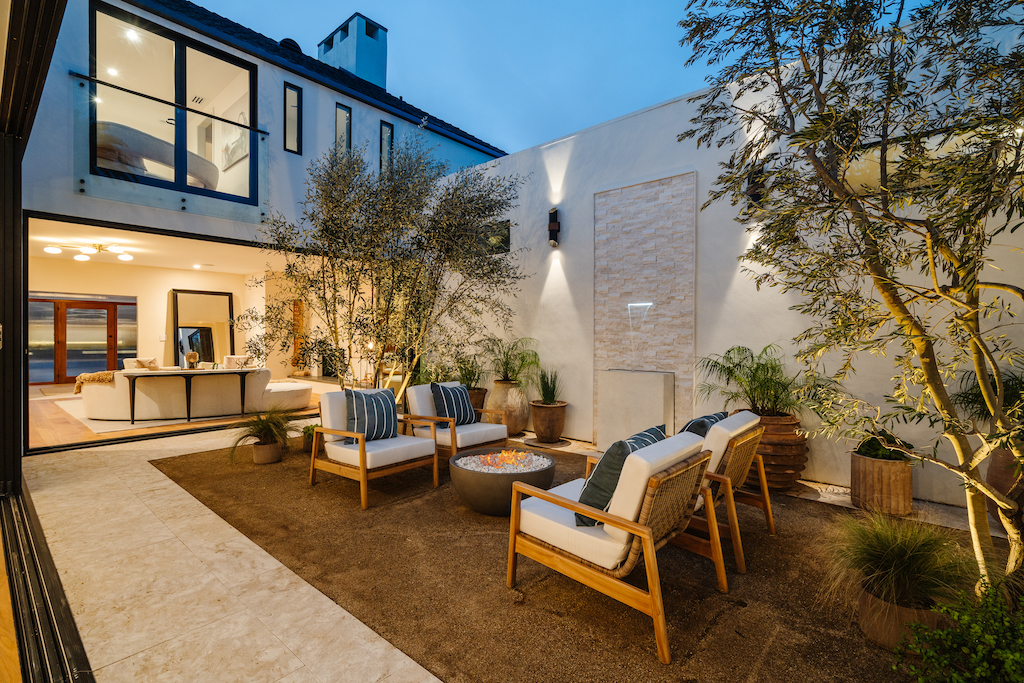
Is there a word, phrase or feeling that comes to mind when you’re inside this home?
Frances: Light filled and serene. A sanctuary. An indoor park.
Allison: Elemental and grounding.
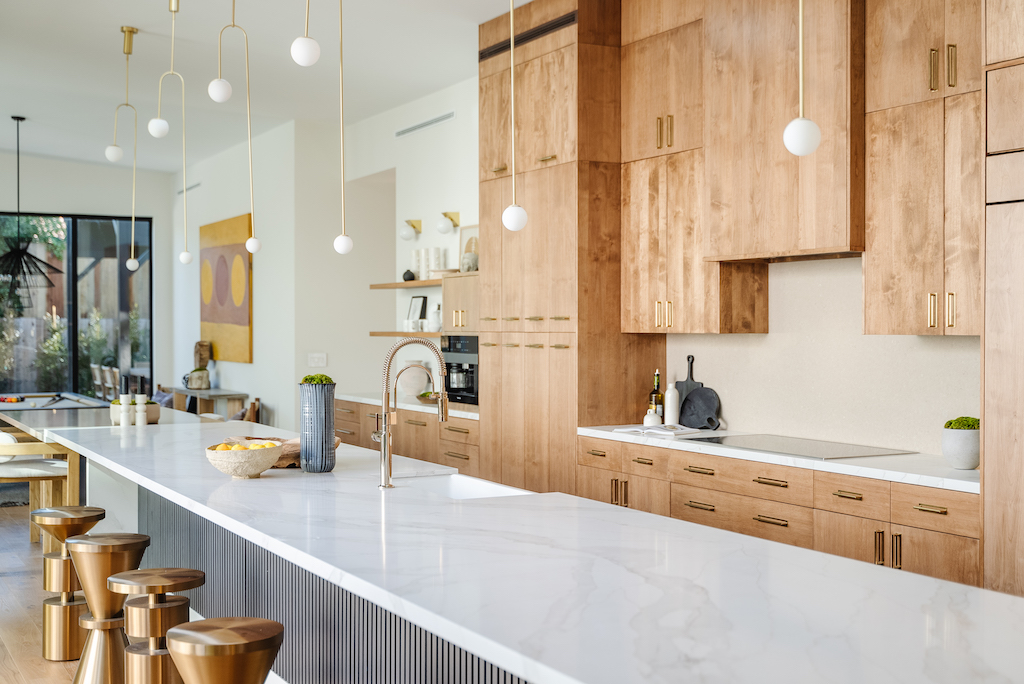
How did you approach the backyard? How did you want it to feel?
Frances: We wanted the backyard to have the feel of a boutique hotel. Everything is completely manicured and designed, wall to wall, edge to edge. We designed it to look polished and inviting every day. It’s a gorgeous space with a pool, a big fire pit and plenty of space for outdoor dining. Plus, the courtyard and the backyard are visible at all times when you’re inside the house, so its design had to feel like part of the house and utilize many of the same materials‚ like limestone.
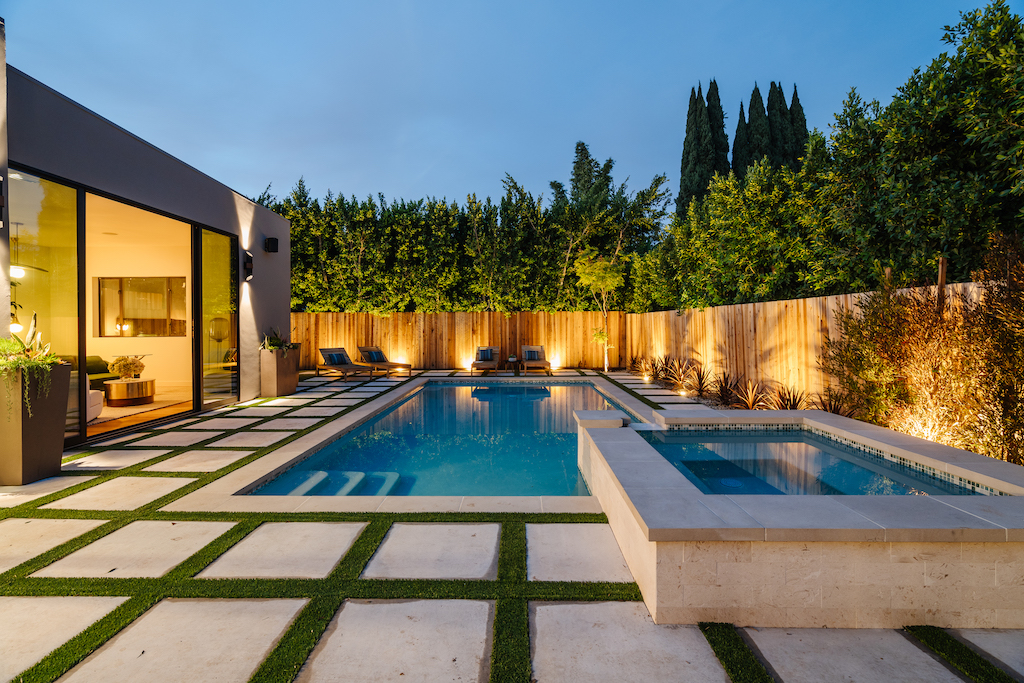
Tell us more about the materials and finishes used inside the home—do you have any favorites?
Frances: I love that we’ve used limestone in a lot of different ways. We have limestone four ways here, inside and outside—polished, unpolished, smooth and rough.
Allison: We always try to have some fun with light fixtures and I love all the wallpaper we chose. There are six wallpapers in this home and I think they’re all home runs.
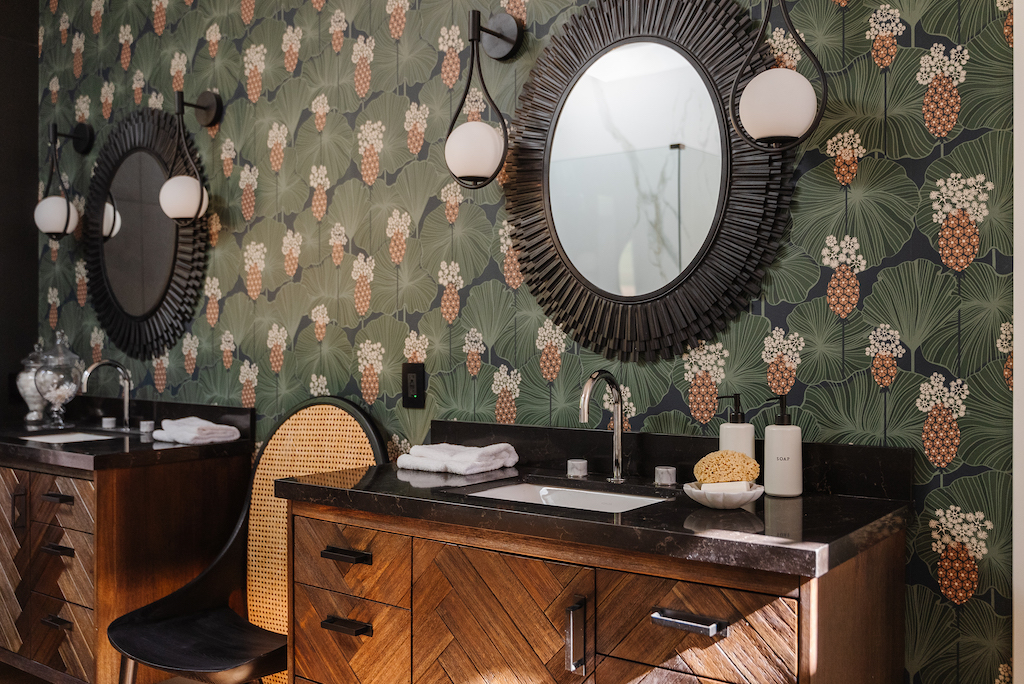
Do you each have a favorite room or space in the house? What do you love about it?
Frances: Mine is technically the pantry. It’s a space back behind the kitchen and we’ve been calling it our little speakeasy. It’s super playful but still adult. We decided to make it more of a destination. One of the things we always do with all of the houses we’ve designed is keep some element of the original house in the new house, as an homage. And in that pantry, we’ve got some cabinetry from the home’s original 1950s kitchen. That’s my favorite.
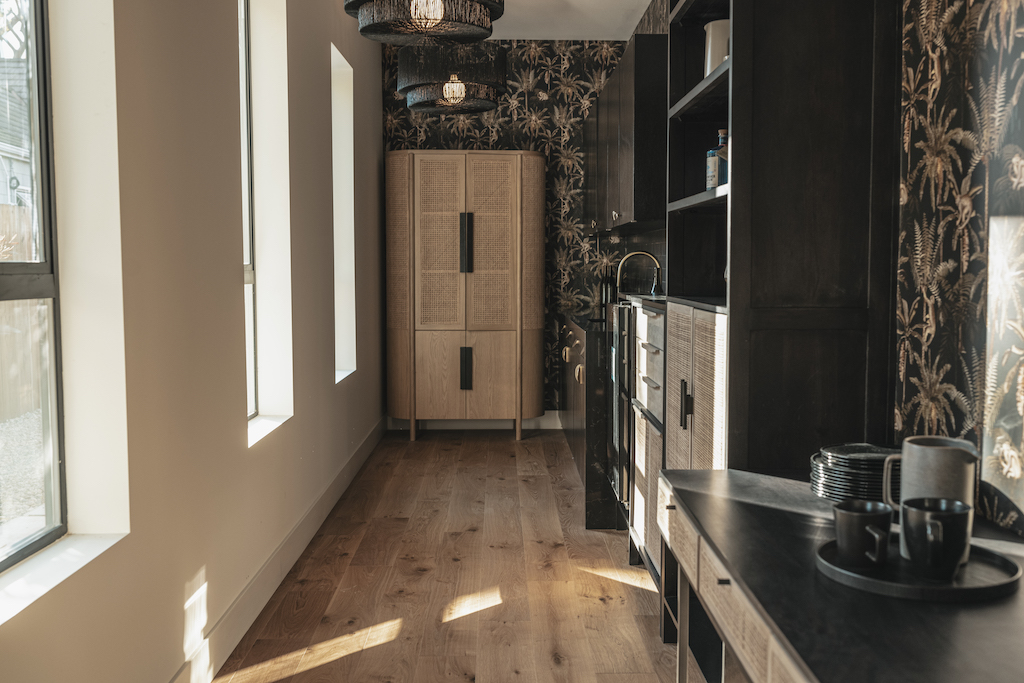
Allison: For me, I would say the kitchen. It has these big knockout features, like an infinity-edge marble countertop that’s almost 30 feet long. It’s impressive. Behind it, we’ve got this huge wall of cabinetry that goes up almost 11 feet—it’s a very luxurious look to have that big wall of cabinetry. And I love that you can stand at the kitchen sink and look out to the courtyard in front of you. It’s incredibly special and unique.
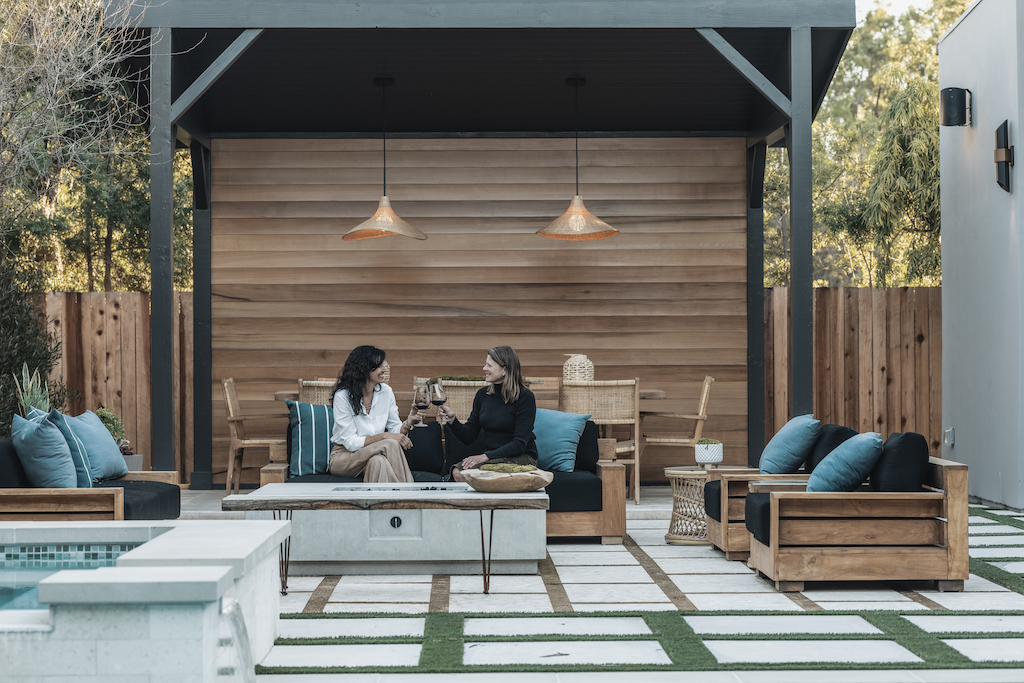
For more information on 242 S. Rimpau, contact Jon Grauman or Adam Rosenfeld.

