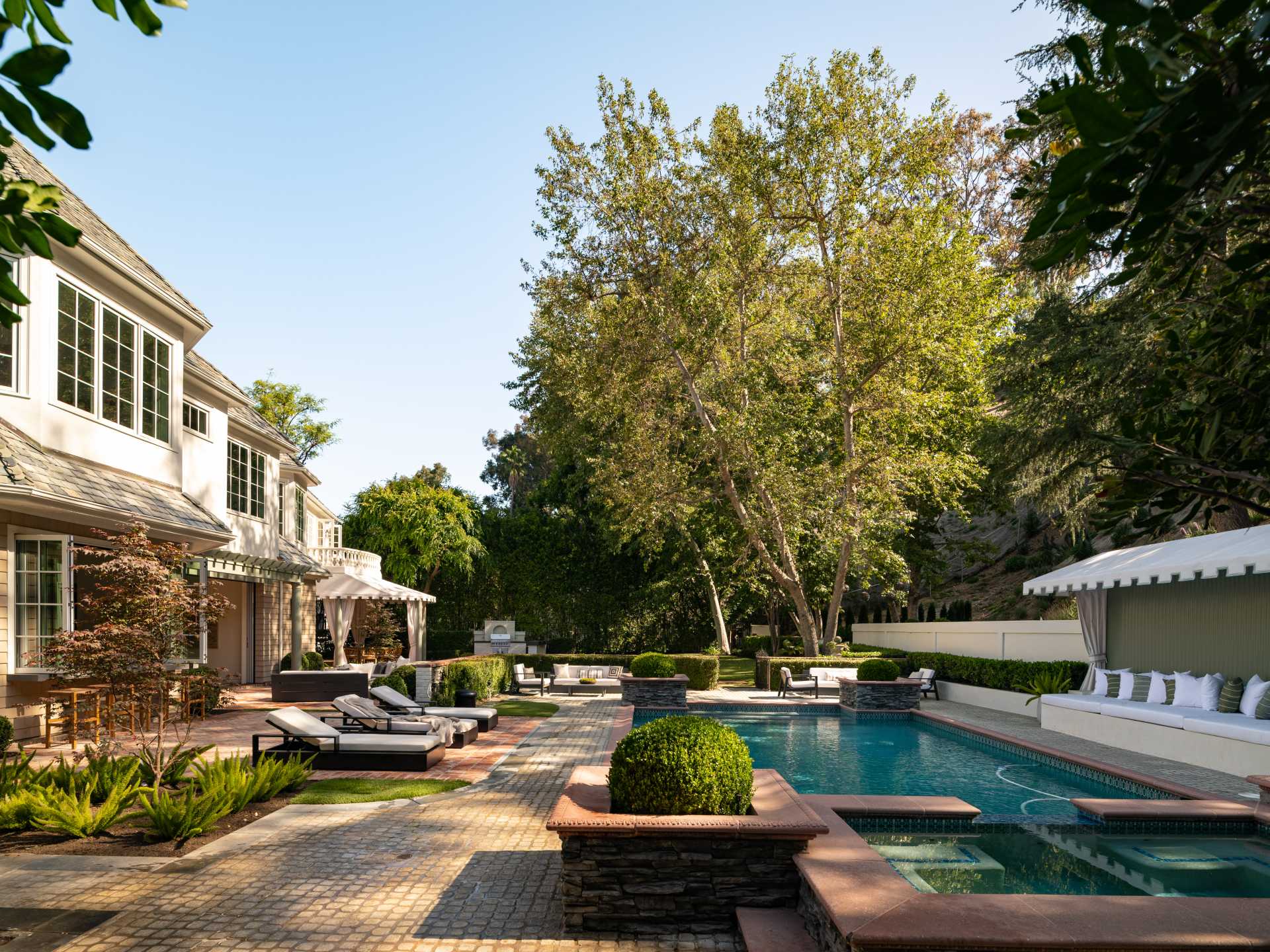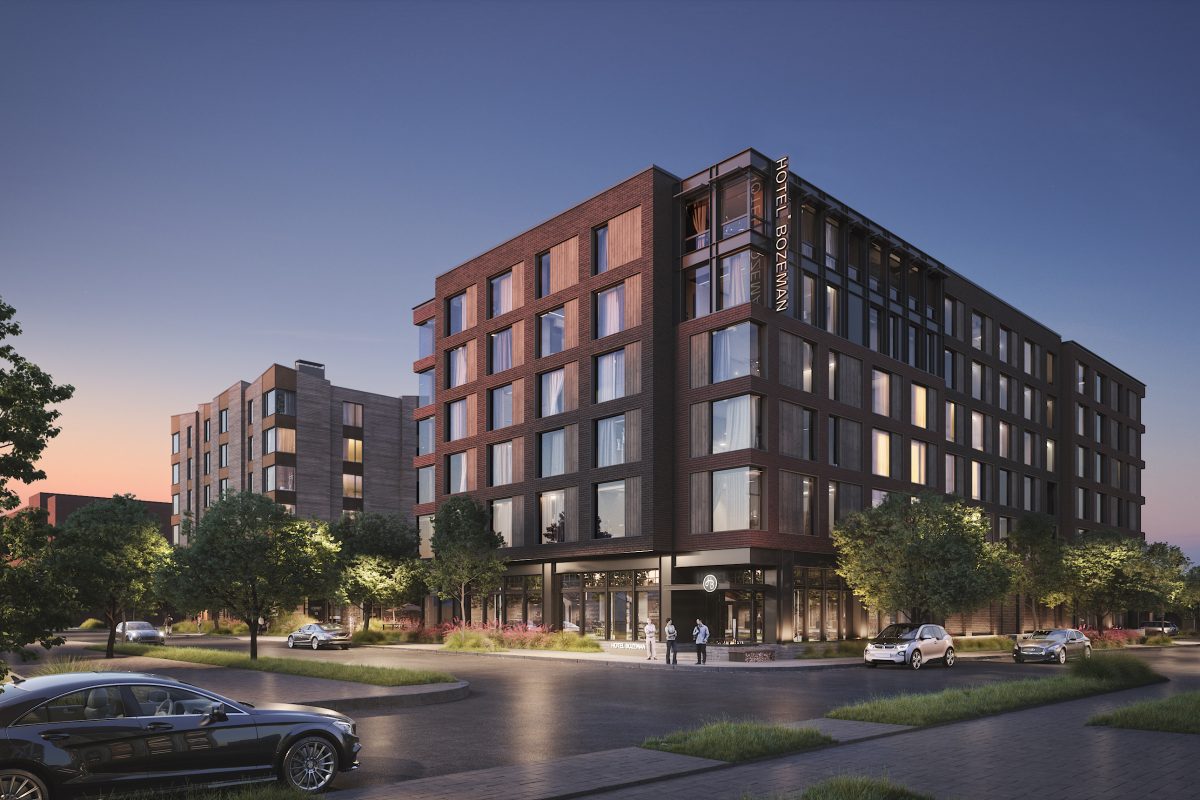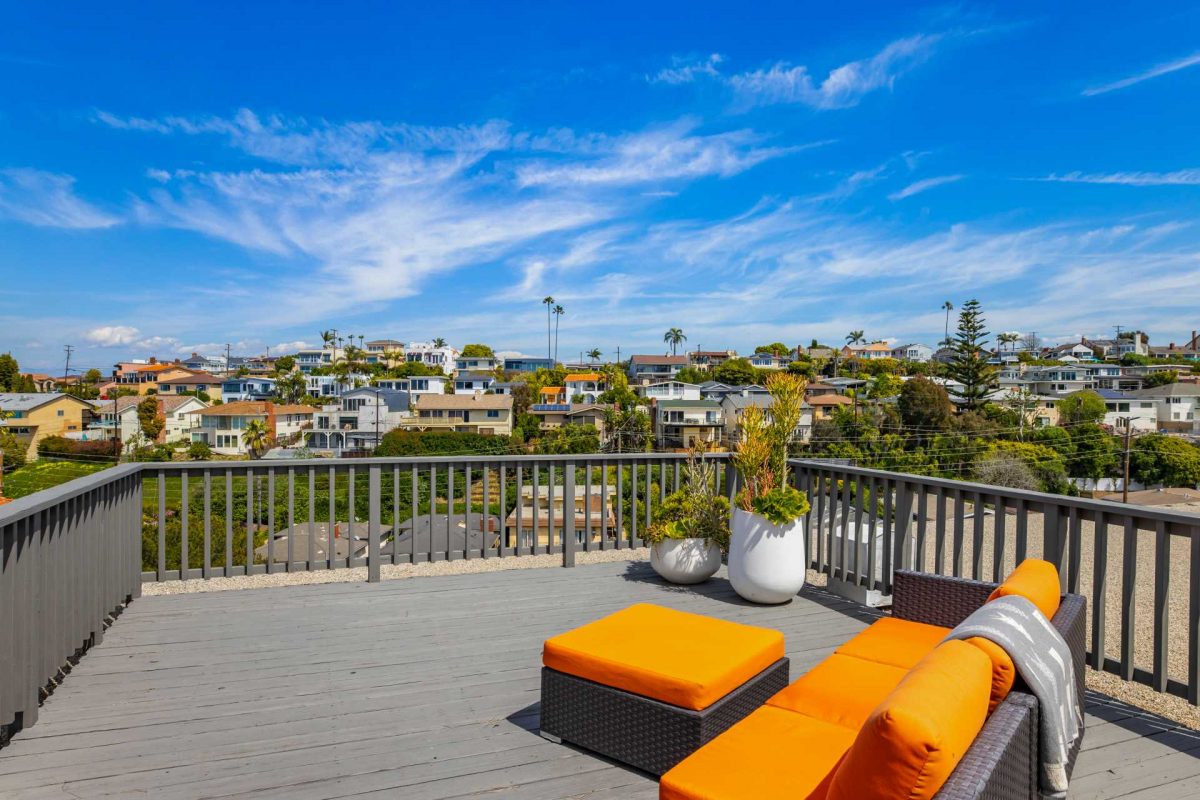We can’t resist a celebrity-studded home, especially when it comes to extraordinary amenities, secret nooks and boldly styled interiors. These seven homes have been turning heads and garnering attention from those who appreciate the finer things in life. Take a peek and prepare to be inspired by breathtaking spaces that feel like livable art.
The Turning Point Residence: 9422 Sierra Mar Drive, Los Angeles
Represented by Ben Belack
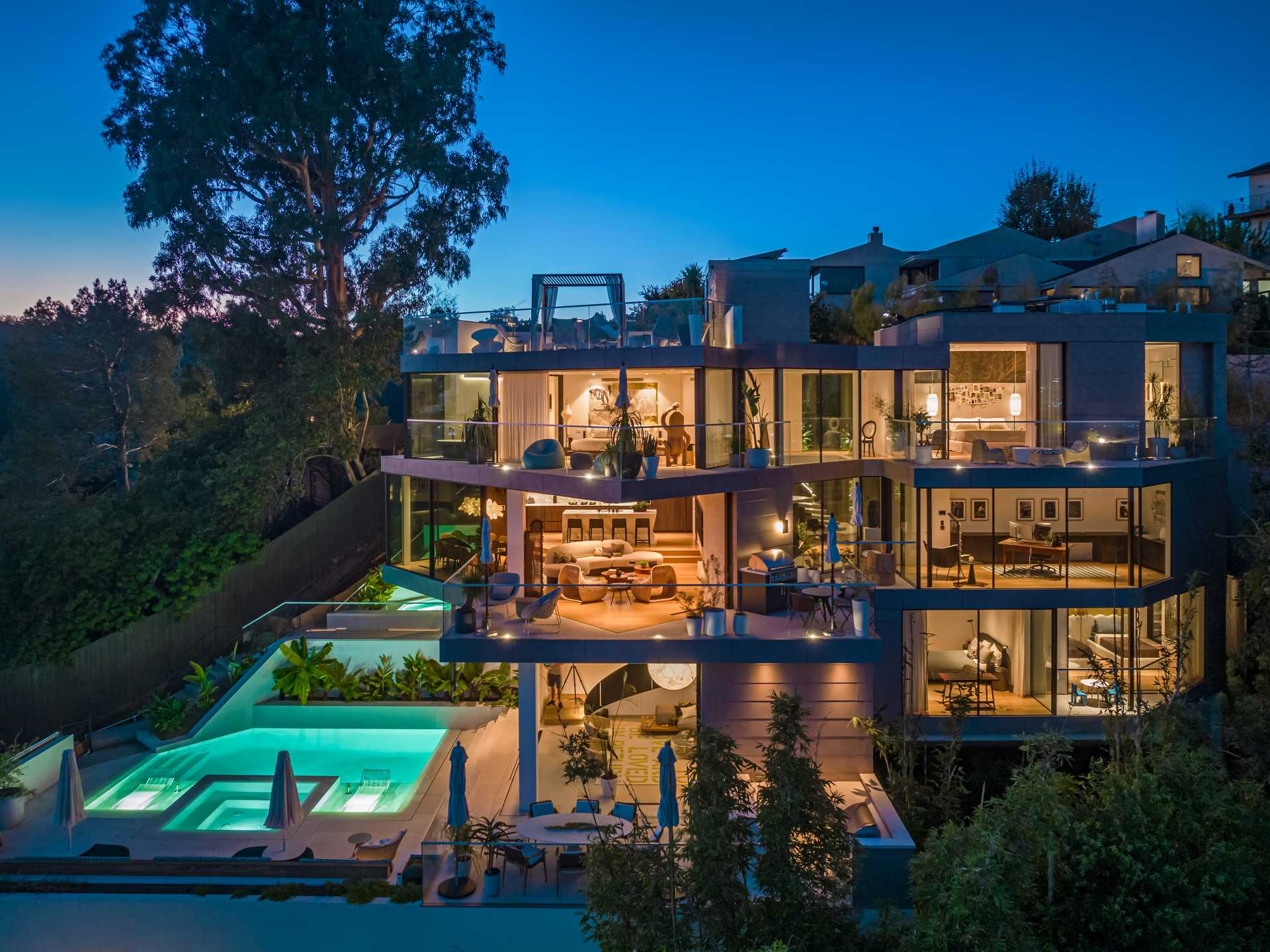 This palatial, 4,311-square-foot modern estate was designed by renowned architect Hagy Belzberg, whose award-winning projects include the Los Angeles Museum of the Holocaust and The Skyline Residence (Pharrell Williams’ L.A. home). Tucked in the Hollywood Hills’ coveted Bird Streets and swathed in a unique nickel facade, The Turning Point Residence’s four-level floor plan is crafted to maximize views and easy indoor-outdoor living. Every level opens to an outdoor terrace, allowing immediate immersion in the lush surroundings and incredible hillside views. Interiors by Sean Leffers fuse naturalistic materials with contemporary elements, creating an inviting, sunlit environment ideal for hosting, relaxing and displaying an epic art collection.
This palatial, 4,311-square-foot modern estate was designed by renowned architect Hagy Belzberg, whose award-winning projects include the Los Angeles Museum of the Holocaust and The Skyline Residence (Pharrell Williams’ L.A. home). Tucked in the Hollywood Hills’ coveted Bird Streets and swathed in a unique nickel facade, The Turning Point Residence’s four-level floor plan is crafted to maximize views and easy indoor-outdoor living. Every level opens to an outdoor terrace, allowing immediate immersion in the lush surroundings and incredible hillside views. Interiors by Sean Leffers fuse naturalistic materials with contemporary elements, creating an inviting, sunlit environment ideal for hosting, relaxing and displaying an epic art collection.
Modern Paradise in Bel Air: 1035 Stradella Road, Los Angeles, California
Represented by Mauricio Umansky
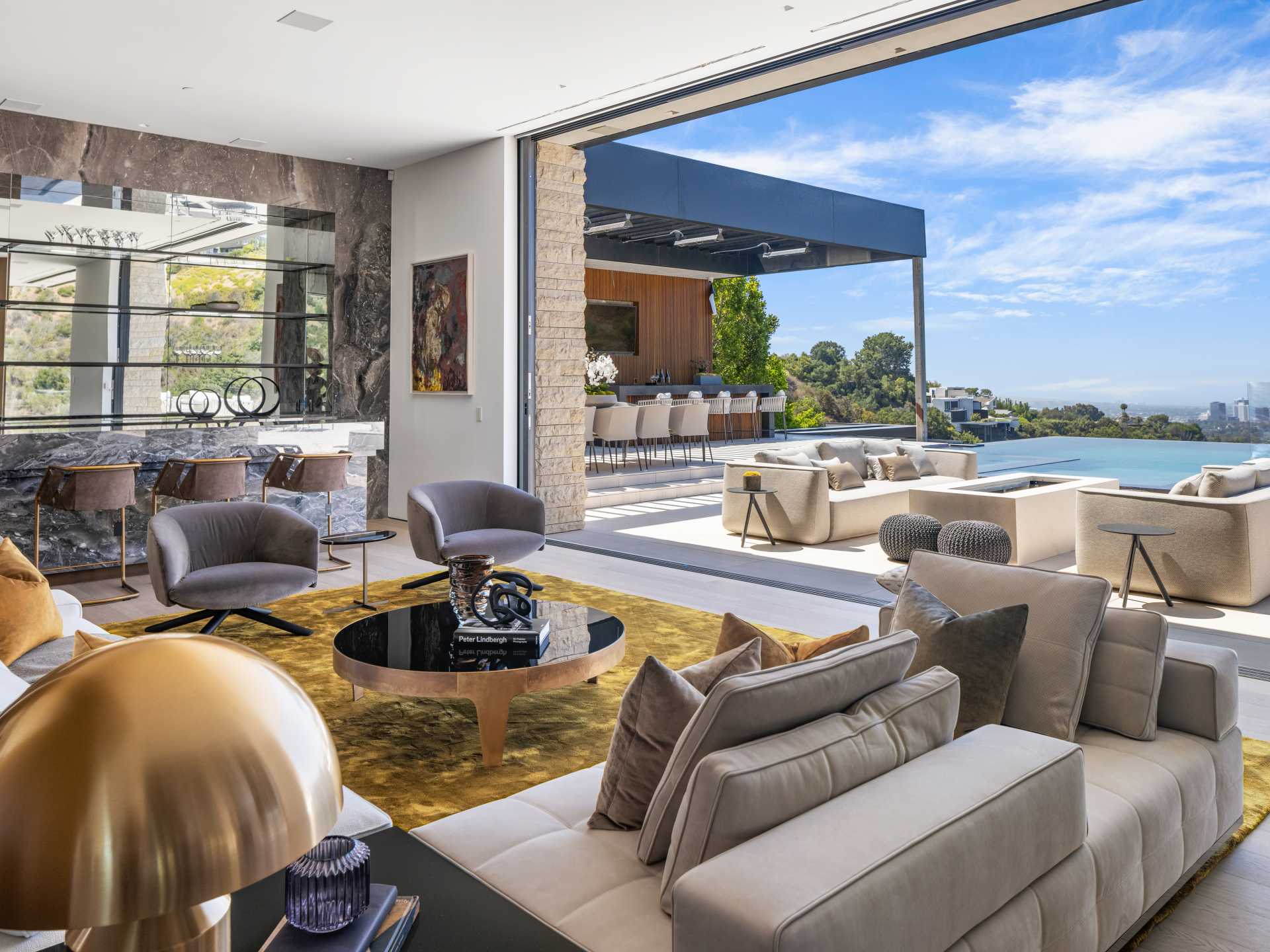 This Bel Air retreat’s far-reaching canyon, city and ocean views are rivaled only by its exquisite interiors, imagined by go-to celebrity designer, Faye Resnick. Inside the seven-bedroom, 14-bath, 12,130-square-foot home—designed by award-winning Bowery Design Group—find richly furnished living spaces accented with the planet’s finest materials. From distinct contemporary light fixtures and smooth oak wood floors to stunning marbleized stone accent walls and spa-like baths clad in Italian Matte Travertine, 1035 Stradella is a thoughtfully composed, modern work of art.
This Bel Air retreat’s far-reaching canyon, city and ocean views are rivaled only by its exquisite interiors, imagined by go-to celebrity designer, Faye Resnick. Inside the seven-bedroom, 14-bath, 12,130-square-foot home—designed by award-winning Bowery Design Group—find richly furnished living spaces accented with the planet’s finest materials. From distinct contemporary light fixtures and smooth oak wood floors to stunning marbleized stone accent walls and spa-like baths clad in Italian Matte Travertine, 1035 Stradella is a thoughtfully composed, modern work of art.
Architectural Townhome Treasure: 1033 Carol Drive, West Hollywood, California
Represented by Terek Kelly
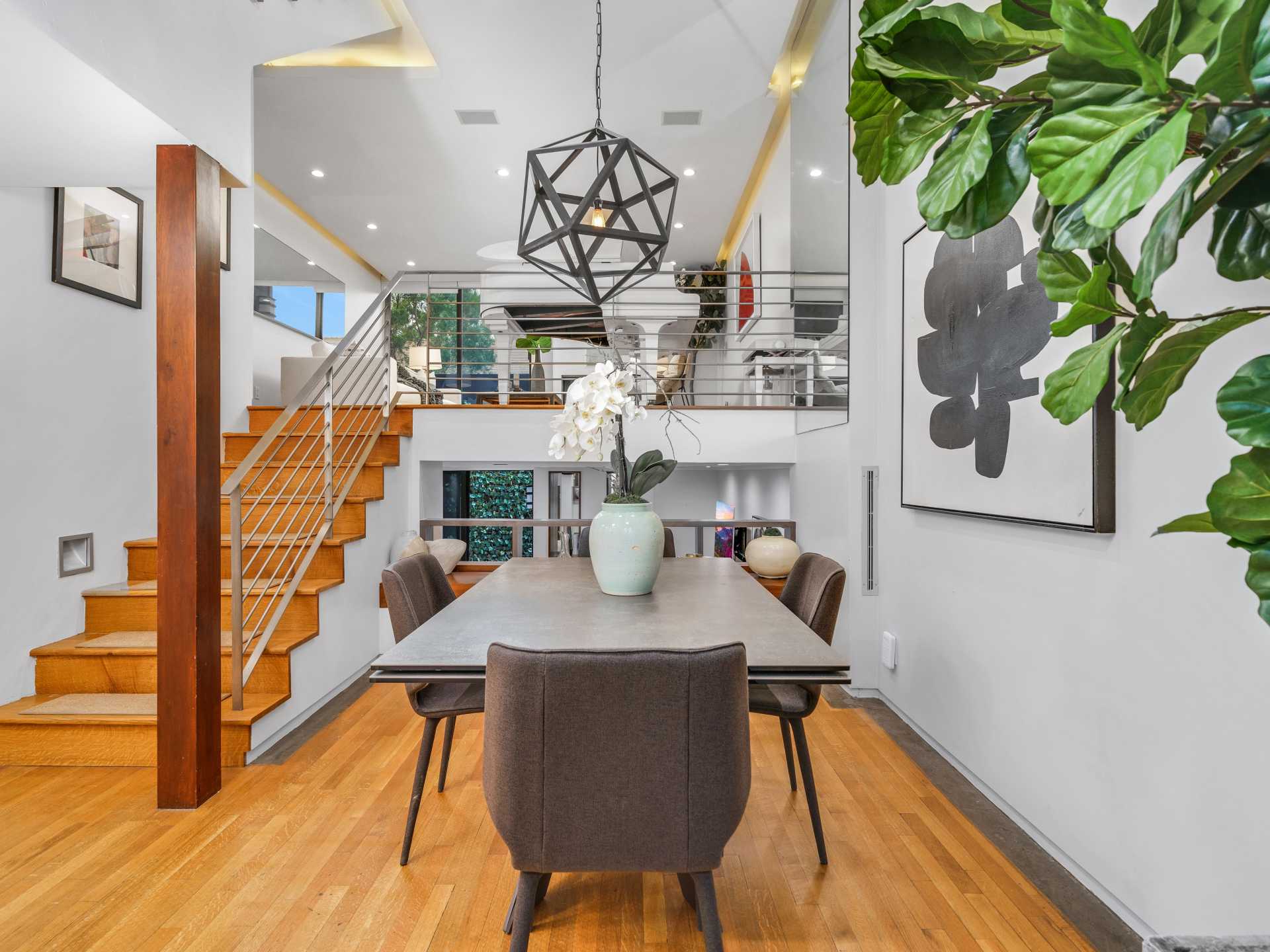 Situated in one of West Hollywood’s most desired complexes and built by award-winning architect, Ron Goldman, this residence is situated on the south end of the complex, with northern and southern exposures and skylights flooding the unit with natural light. This floor plan is highly coveted as it offers both a living room and family room, two one-bedroom suites, each on different floors, creating much sought-after privacy. Additional unique elements are beautiful wood floors with in-laid concrete borders giving it a timeless architectural flair, and sleek floating ceilings with ghost lighting. The beautifully updated kitchen will likely get very little use as this property is situated steps away from the Sunset Strip and some of the best restaurants and nightlife in L.A. Access to the building’s fully-equipped gym and resort-style pool and spa complete the offering.
Situated in one of West Hollywood’s most desired complexes and built by award-winning architect, Ron Goldman, this residence is situated on the south end of the complex, with northern and southern exposures and skylights flooding the unit with natural light. This floor plan is highly coveted as it offers both a living room and family room, two one-bedroom suites, each on different floors, creating much sought-after privacy. Additional unique elements are beautiful wood floors with in-laid concrete borders giving it a timeless architectural flair, and sleek floating ceilings with ghost lighting. The beautifully updated kitchen will likely get very little use as this property is situated steps away from the Sunset Strip and some of the best restaurants and nightlife in L.A. Access to the building’s fully-equipped gym and resort-style pool and spa complete the offering.
East Hamptons in Encino: 3928 Hayvenhurst Drive, Encino, California
Represented by Nikki Joel & Craig Knizek
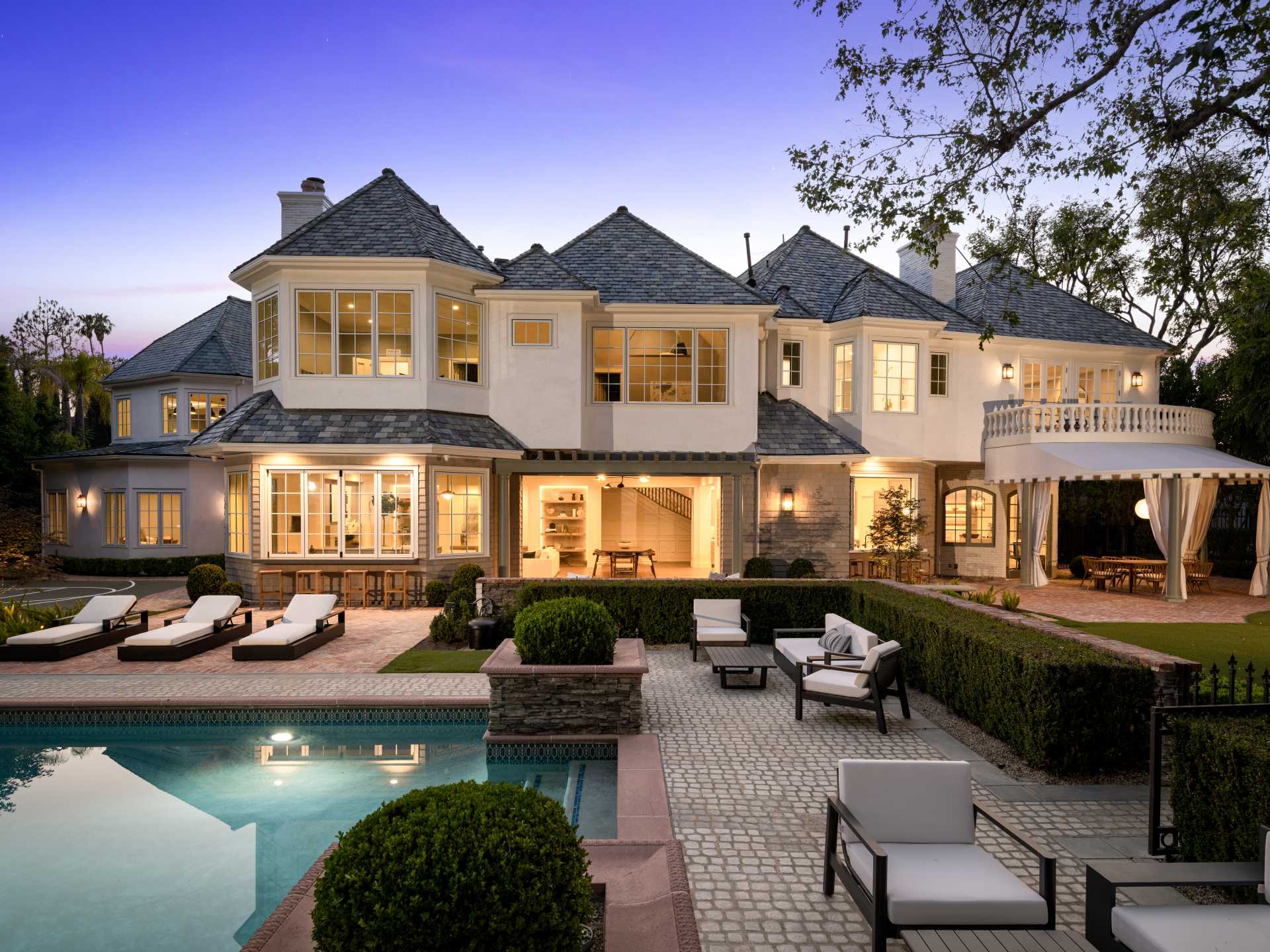 Acclaimed designer and builder, Joe Comartin (WoodLane Properties), renowned for building homes featured in Architectural Digest, has transformed a classic seven-bedroom, nine-bathroom Roy Firestone into a modernized shingle and brick estate located in the prestigious guard-gated Royal Oaks Colony. Beyond the white brick and blonde shingled exterior, a grand foyer is anchored by a sweeping staircase, and the formal living room is flooded with light. The formal living spaces include a library lacquered in ink-blot blue with a large window illuminating the perfect work-from-home space. A sultry dining room is clad in a sexy snakeskin wall covering, a tucked-away game room is perfect for children of any age and a dedicated movie theater provides stadium seating. Find an open-concept living space with a chef’s kitchen, an expansive family room with a fireplace and casual dining, and an island bar—all opening seamlessly to an acre of beauty that includes two fire pits, a grand pool with a cabana and a hotel-style outdoor tented dining pavilion. The primary suite is accessed through an owners’ lounge with a dramatic marble fireplace and an outdoor patio overlooking the rear gardens. Find an incredible light-filled gym featuring a spa bath and steam shower with secondary access to this level by way of a generous circular stairway tucked into one of the home’s two grand turrets.
Acclaimed designer and builder, Joe Comartin (WoodLane Properties), renowned for building homes featured in Architectural Digest, has transformed a classic seven-bedroom, nine-bathroom Roy Firestone into a modernized shingle and brick estate located in the prestigious guard-gated Royal Oaks Colony. Beyond the white brick and blonde shingled exterior, a grand foyer is anchored by a sweeping staircase, and the formal living room is flooded with light. The formal living spaces include a library lacquered in ink-blot blue with a large window illuminating the perfect work-from-home space. A sultry dining room is clad in a sexy snakeskin wall covering, a tucked-away game room is perfect for children of any age and a dedicated movie theater provides stadium seating. Find an open-concept living space with a chef’s kitchen, an expansive family room with a fireplace and casual dining, and an island bar—all opening seamlessly to an acre of beauty that includes two fire pits, a grand pool with a cabana and a hotel-style outdoor tented dining pavilion. The primary suite is accessed through an owners’ lounge with a dramatic marble fireplace and an outdoor patio overlooking the rear gardens. Find an incredible light-filled gym featuring a spa bath and steam shower with secondary access to this level by way of a generous circular stairway tucked into one of the home’s two grand turrets.
A Golden Era Gem: 23555 Ladrillo Street, Woodland Hills, California
Represented by Drew Jacobson & Adam Bachenheimer
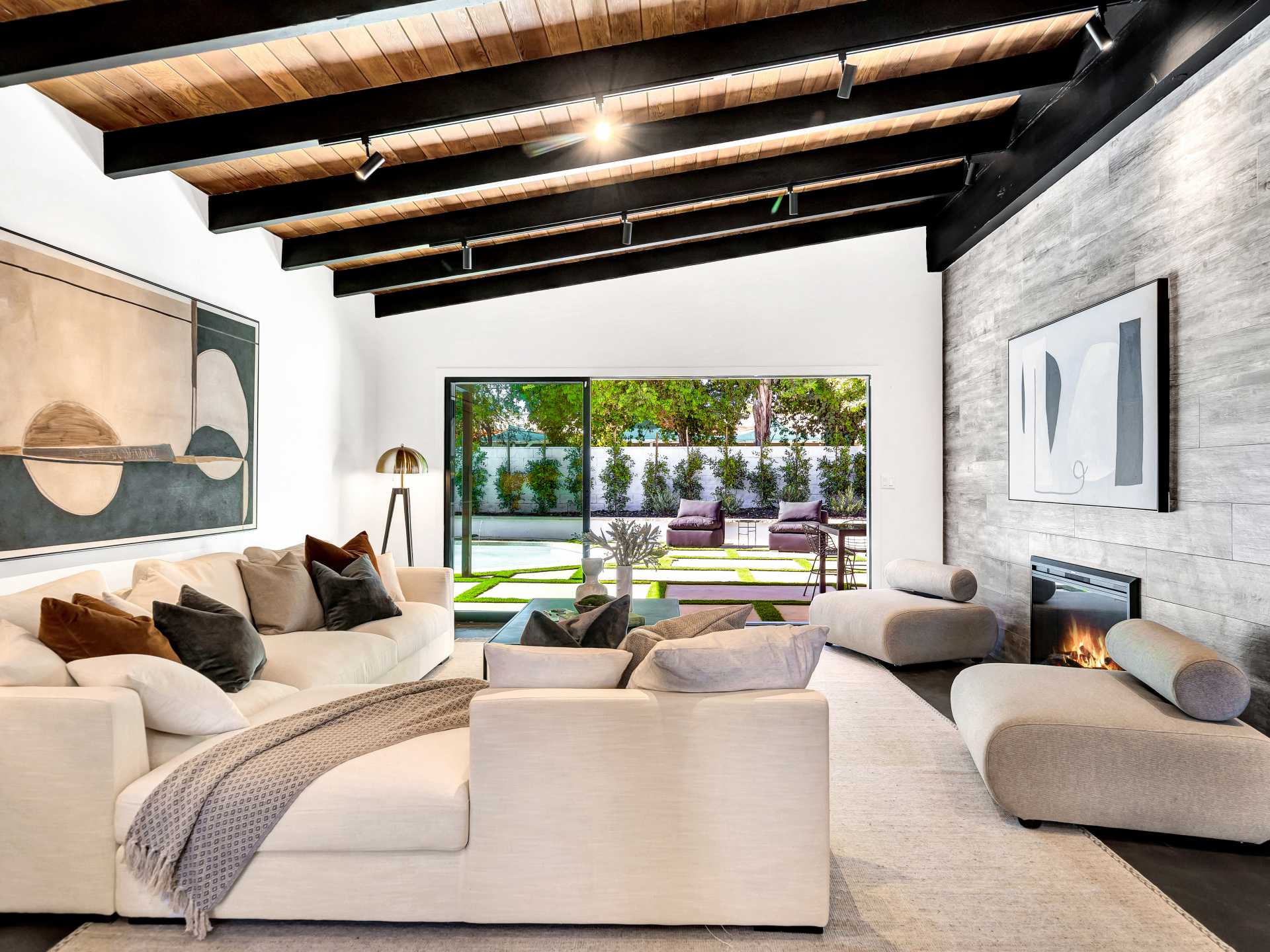 Located on a quiet tree-lined cul-de-sac sits this masterfully restored, approximately 3,000-square-foot, single-story Charles Du Bois midcentury modern. Pass through the solid white-oak chevron front door and inside a sophisticated open space with high-vaulted ceilings and exposed beams, immense character, design detail, warmth and bright ambient light. The original double-sided fireplace separates the living room from the dining room, while the entertainer’s kitchen with Dacor appliances, Caesarstone countertops and white-oak shelving, serves as the heart of the home. Enjoy great functionality with three bedrooms on one side of the home, including the primary, and another bedroom suite, which can be used as an office or gym, on the other. Pocketed doors provide that indoor-outdoor flow to an expansive, well-curated backyard with multiple zones including a pool, outdoor kitchen with pergola, fire pit and grass area providing color, contrast and functionality. Additional interior features include Anne Sacks tile and terrazzo floors, polished concrete flooring, waterproof Roman clay-painted walls, a wet bar and surround sound speakers. Experience exceptional design and detail with great flow and functionality within this important architectural home in an amazing area and school district.
Located on a quiet tree-lined cul-de-sac sits this masterfully restored, approximately 3,000-square-foot, single-story Charles Du Bois midcentury modern. Pass through the solid white-oak chevron front door and inside a sophisticated open space with high-vaulted ceilings and exposed beams, immense character, design detail, warmth and bright ambient light. The original double-sided fireplace separates the living room from the dining room, while the entertainer’s kitchen with Dacor appliances, Caesarstone countertops and white-oak shelving, serves as the heart of the home. Enjoy great functionality with three bedrooms on one side of the home, including the primary, and another bedroom suite, which can be used as an office or gym, on the other. Pocketed doors provide that indoor-outdoor flow to an expansive, well-curated backyard with multiple zones including a pool, outdoor kitchen with pergola, fire pit and grass area providing color, contrast and functionality. Additional interior features include Anne Sacks tile and terrazzo floors, polished concrete flooring, waterproof Roman clay-painted walls, a wet bar and surround sound speakers. Experience exceptional design and detail with great flow and functionality within this important architectural home in an amazing area and school district.
An Enchanting Coastal Beauty: 6825 Zumirez Drive, Malibu, California
Represented by Paul Lester, Daniel Stevenson & Aileen Comora
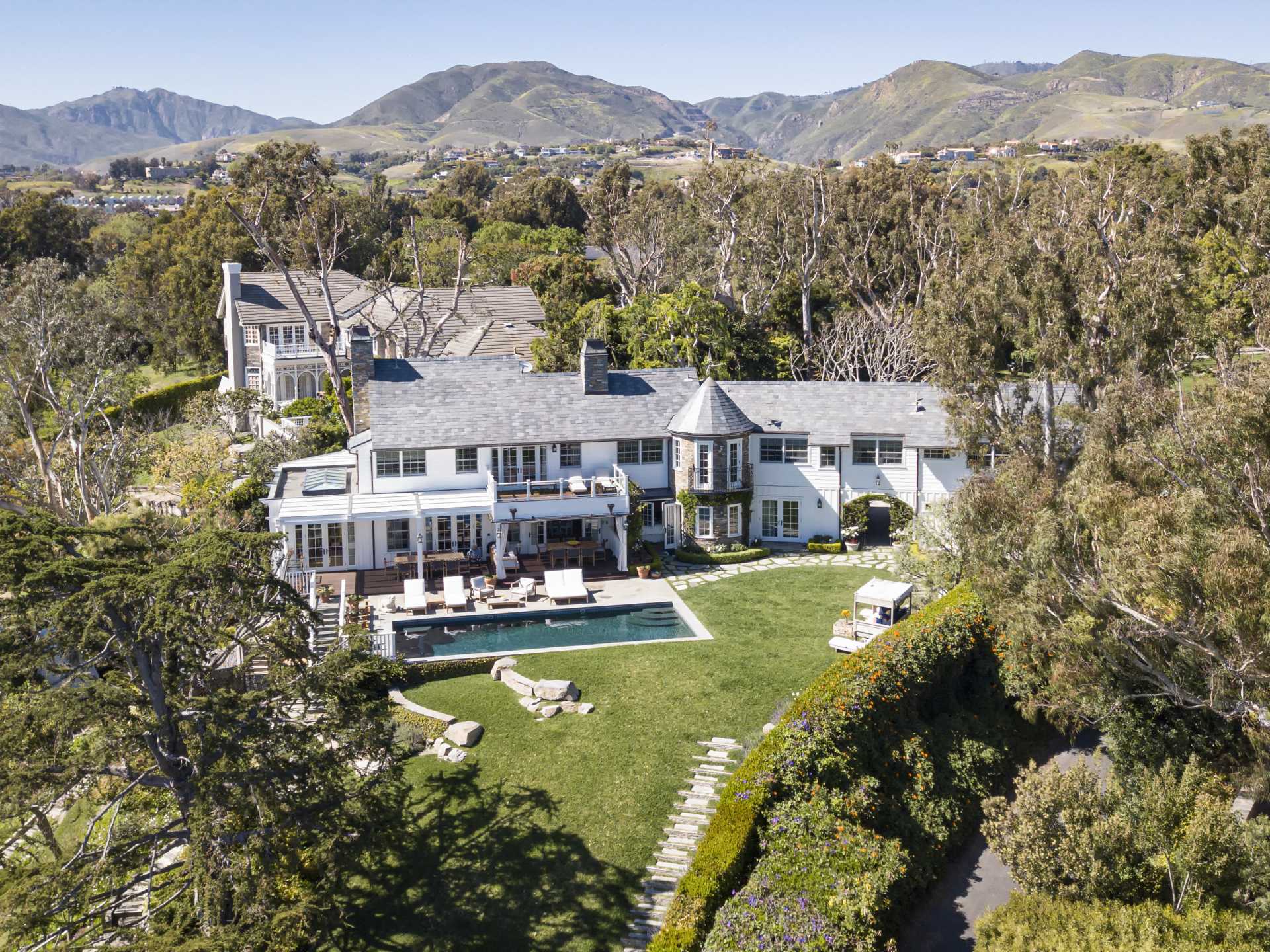 Listed for $48,500,000 and located at the end of Malibu’s most desirable street within coveted Point Dume, this property was masterfully designed by architect Peter Choate. This thoughtful seven-bedroom, six-bathroom home boasts over one and a half acres of pristine beauty—a rare wonderland that encompasses orchards, gardens, a pool and private beach access. Oak wood floors glisten, and French doors curate a seamless indoor-outdoor lifestyle. A spectacular chef’s kitchen provides white cabinetry, a Wolf six-burner range, a Sub-Zero refrigerator, two sinks, three dishwashers, a wine refrigerator, a walnut center island, Perrin & Rowe fixtures and honed Calacatta marble countertops. Nautical-inspired brass light fixtures hang above the island, and a quaint eat-in nook with a curved built-in bench seat provides a picturesque setting for breakfast set against views of the pristine gardens. The gracious living room offers a wood-burning fireplace, beamed ceilings and French doors that lead to the outdoor paradise. Upstairs, find the tranquil primary suite with dramatic ocean views, soaring 11-foot ceilings with wood beam accents, an orchard-view terrace, a gas fireplace, library lights, built-in bookshelves and dual walk-in closets. Four additional bedrooms are located on this level, including one with a sitting area and a romantic Juliet balcony, one with dormer windows and French toile decor, and another bedroom with an exterior staircase.
Listed for $48,500,000 and located at the end of Malibu’s most desirable street within coveted Point Dume, this property was masterfully designed by architect Peter Choate. This thoughtful seven-bedroom, six-bathroom home boasts over one and a half acres of pristine beauty—a rare wonderland that encompasses orchards, gardens, a pool and private beach access. Oak wood floors glisten, and French doors curate a seamless indoor-outdoor lifestyle. A spectacular chef’s kitchen provides white cabinetry, a Wolf six-burner range, a Sub-Zero refrigerator, two sinks, three dishwashers, a wine refrigerator, a walnut center island, Perrin & Rowe fixtures and honed Calacatta marble countertops. Nautical-inspired brass light fixtures hang above the island, and a quaint eat-in nook with a curved built-in bench seat provides a picturesque setting for breakfast set against views of the pristine gardens. The gracious living room offers a wood-burning fireplace, beamed ceilings and French doors that lead to the outdoor paradise. Upstairs, find the tranquil primary suite with dramatic ocean views, soaring 11-foot ceilings with wood beam accents, an orchard-view terrace, a gas fireplace, library lights, built-in bookshelves and dual walk-in closets. Four additional bedrooms are located on this level, including one with a sitting area and a romantic Juliet balcony, one with dormer windows and French toile decor, and another bedroom with an exterior staircase.
The Pink Palace: 251 West 76th Street, Upper West Side, Manhattan, New York
Represented by Shane Boyle & Aaron Seawood
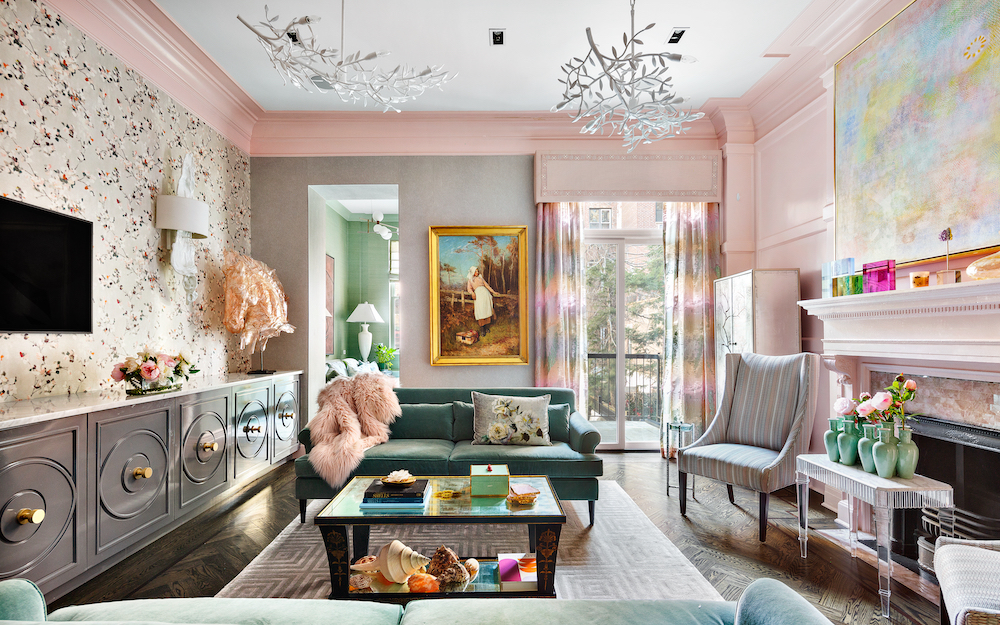 Built in 1889, this stunning brownstone is situated on one of the Upper West Side’s most desirable blocks. Exquisite in every detail, this one-of-a-kind two-bedroom, three-and-a-half bathroom triplex impresses with breathtaking designer interiors by Keith Baltimore and stunning private outdoor spaces. Equally suited to lavish entertaining or comfortable relaxation, the 3,000-square-foot home offers 12-foot tall ceilings, herringbone hardwood floors and grand millwork. A gracious foyer is lined by a coat closet, a chic powder room presents striking Christian Lacroix wallpaper, and the formal dining room showcases dazzling chandeliers, original stained glass windows and a decorative marble fireplace. The magazine-worthy kitchen is anchored by an illuminated pink quartz island, and the living room provides a pink quartz deco fireplace and a long marble bar. An adjacent den is ideal as a media room or home office. The terrace welcomes al fresco dining overlooking the extraordinary garden patio, designed with tall privacy fencing, quartzite tile and a centerpiece marble lotus fountain. Designer tropical wallpaper greets you on the garden level, and a long hallway leads to a comfortable sitting room/home office. A sprawling entertainment room has inlaid black-and-white marble floors and a wet bar/kitchenette. Access to the rear yard, under-stair storage and a 60-inch television with surround sound makes the space perfect as a media room, playroom, home gym or all of the above
Built in 1889, this stunning brownstone is situated on one of the Upper West Side’s most desirable blocks. Exquisite in every detail, this one-of-a-kind two-bedroom, three-and-a-half bathroom triplex impresses with breathtaking designer interiors by Keith Baltimore and stunning private outdoor spaces. Equally suited to lavish entertaining or comfortable relaxation, the 3,000-square-foot home offers 12-foot tall ceilings, herringbone hardwood floors and grand millwork. A gracious foyer is lined by a coat closet, a chic powder room presents striking Christian Lacroix wallpaper, and the formal dining room showcases dazzling chandeliers, original stained glass windows and a decorative marble fireplace. The magazine-worthy kitchen is anchored by an illuminated pink quartz island, and the living room provides a pink quartz deco fireplace and a long marble bar. An adjacent den is ideal as a media room or home office. The terrace welcomes al fresco dining overlooking the extraordinary garden patio, designed with tall privacy fencing, quartzite tile and a centerpiece marble lotus fountain. Designer tropical wallpaper greets you on the garden level, and a long hallway leads to a comfortable sitting room/home office. A sprawling entertainment room has inlaid black-and-white marble floors and a wet bar/kitchenette. Access to the rear yard, under-stair storage and a 60-inch television with surround sound makes the space perfect as a media room, playroom, home gym or all of the above

