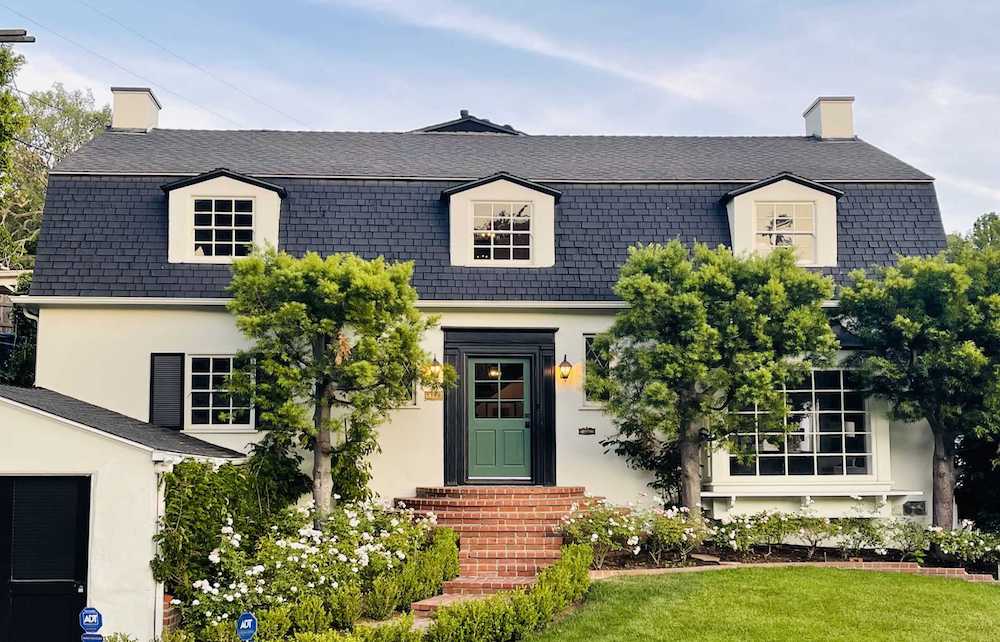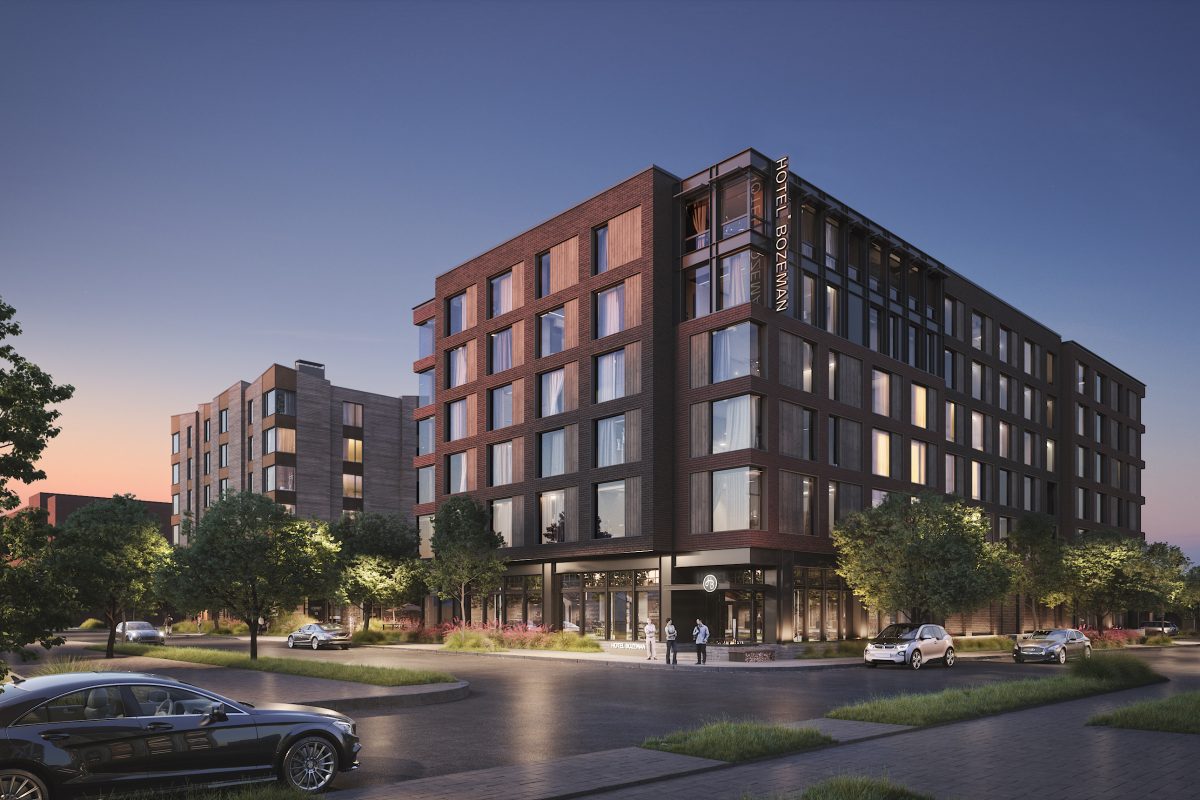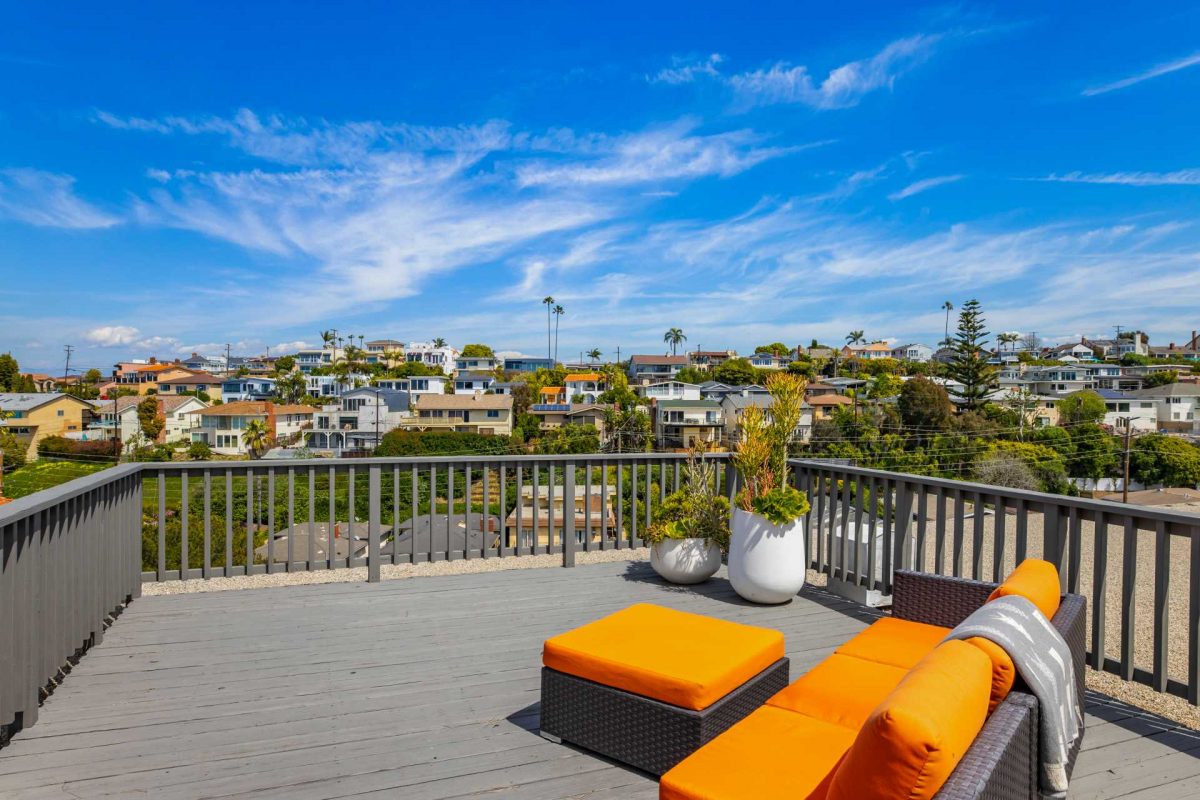Estee Stanley’s eye for design first garnered attention in the early 2000s, when she was styling celebrities for photo shoots and red carpet events. But when a pair of clients—Mary-Kate and Ashley Olsen—requested she lend her fashion sense to their Bel-Air home’s interiors, Estee’s deeper talents for design and spacemaking took center stage, and never left.
Today, Estee runs her own eponymous interior design firm based in L.A. and maintains an ever-growing client list that includes names like Jessica Biel and Justin Timberlake, Ellen Pompeo and Patrick Dempsey. And, in 2020, Stanley launched The Eye Agency, the first full-service agency representing more than 50 design professionals in markets all over the world, from California to Paris, Italy, Poland and beyond.
While Estee is perhaps best known for her comfortably sophisticated, richly textured, inviting interiors—which often utilize vintage furniture, artwork and material accents—her latest project took a more contemporary turn. Estee partnered with her brothers to restore and refurbish the interiors of 5712 Spring Oak Drive, a 3,325-square-foot home in the exclusive Los Feliz Oaks neighborhood just west of Griffith Park that dates back to 1939. The five-bedroom, five-bath, two-level estate is represented by The Agency’s Josh Myler and enjoys a lush, quiet setting amidst palms and stately oaks.
The Agency spoke with Estee about her approach to the home’s interiors, challenges she faced, current interior trends and more.
5712 Spring Oak Drive is a different kind of project for you, since its interiors aren’t being designed for a specific client. How did you approach that?
I’ve never really done something like this before. While I wanted to keep this home’s interiors very neutral, so it could appeal to a range of buyers, I still chose art and furniture and hardware that bring in a bit more character.
What was your design inspiration for this home?
My favorite homes in Los Angeles are all of the old Hollywood Hills or Hancock Park homes that have a Spanish or Mediterranean feel. But, since I wasn’t designing this home for myself, I wanted to do a more bright, contemporary look. Nothing older looking, no paneling or that kind of thing. I think today, most people really gravitate toward a white marble and a white subway tile. People want something more clean and simple.
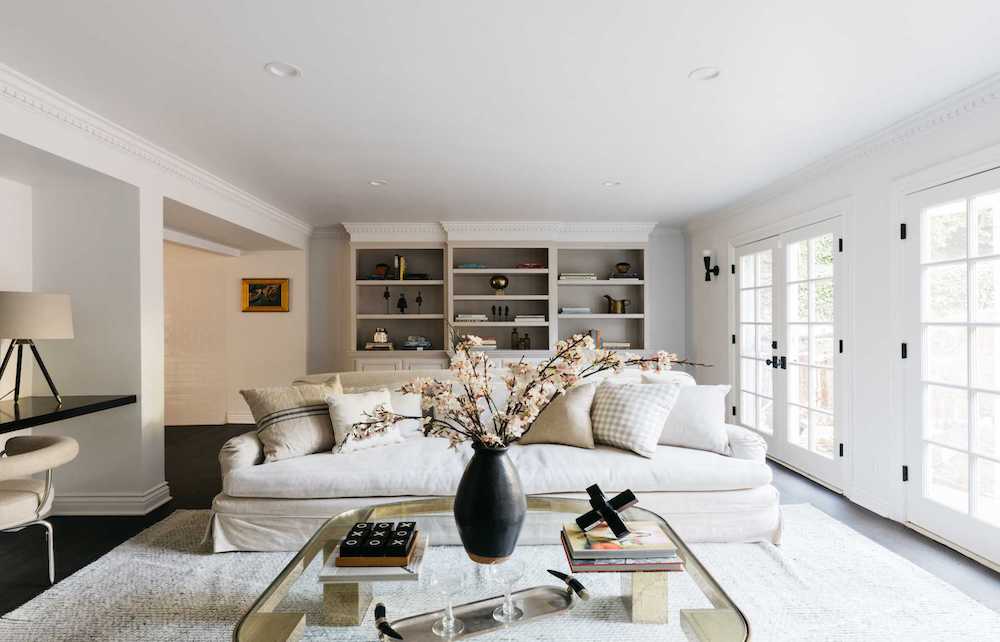
This home dates back to 1939—were there any structural elements that presented a design challenge?
The primary bedroom had a very tiny bathroom and no closet. So I figured out how to use the junior suite’s bathroom—because that one was enormous—and combine the two, in order to be able to make a walk-in closet that felt grand enough for a primary bedroom. I was also very nervous about the kitchen in the beginning because it isn’t the biggest space, but the way we designed it makes it feel bigger and brighter. We removed a bar counter that came out into the room and made a big wall for the stove, then added a long table that acts as an island. It came out beautifully. I feel the way we moved things around helped create lots of storage and made the kitchen spacious and functional.
Did you keep any original design elements inside the home?
The wrought iron staircase and its railing are original, and the family room’s brick fireplace. Also, the exterior is all original.
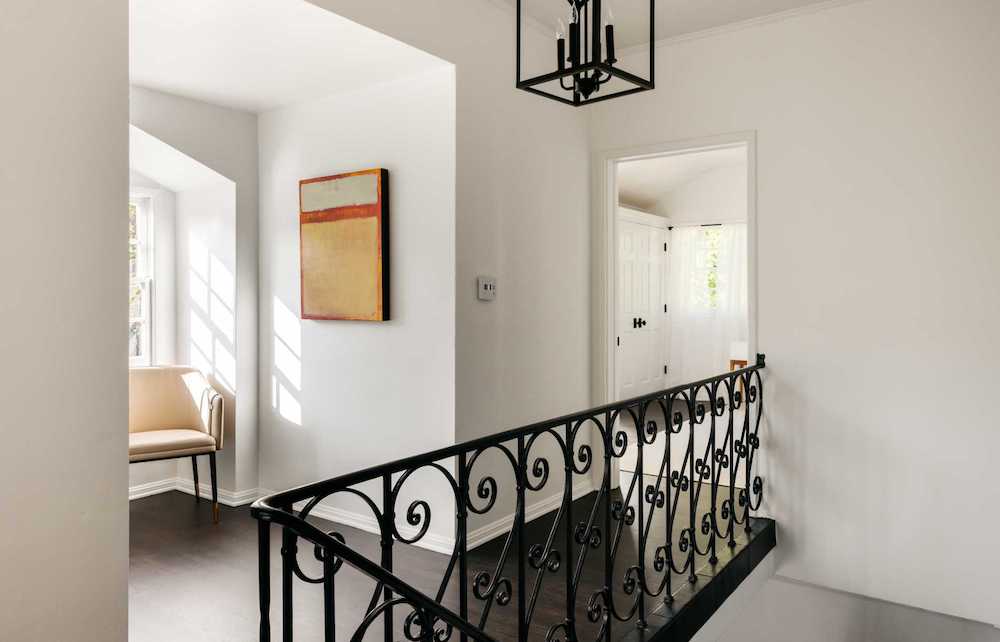
Did any design elements give a nod to this home’s history or location in The Los Feliz Oaks?
Little things, yes. Previously, the living room had a not-so-pretty fireplace, so I installed a whole new fireplace made out of stone, like a marble, which I feel is very of that time. For the fireplace in the family room, we ripped out the whole facade and discovered brick underneath, then painted it white. Overall, I tried to make the interiors a bit more contemporary than super old school.
How would you describe the interiors of this home?
Classic-meets-contemporary. It reminds me of the interiors of The Bowery Hotel in New York. We put focus into elements like the fireplace and the hardware—things like that I feel really bring character to the house. When it comes to flipping a home, the devil’s in the details. But a great detail goes a long way.
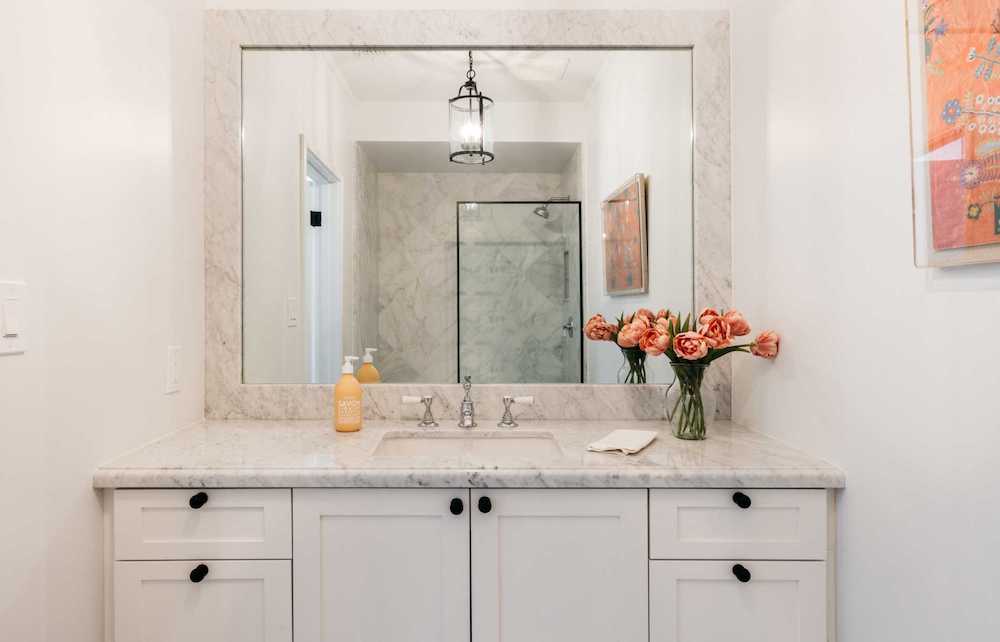
Where did you find the hardware details for this home?
The Estate Collection from Baldwin. It’s classic, everyone loves it and the pieces look beautiful in this style of house. Plus the designs are not crazy expensive—you get a lot of bang for your buck.
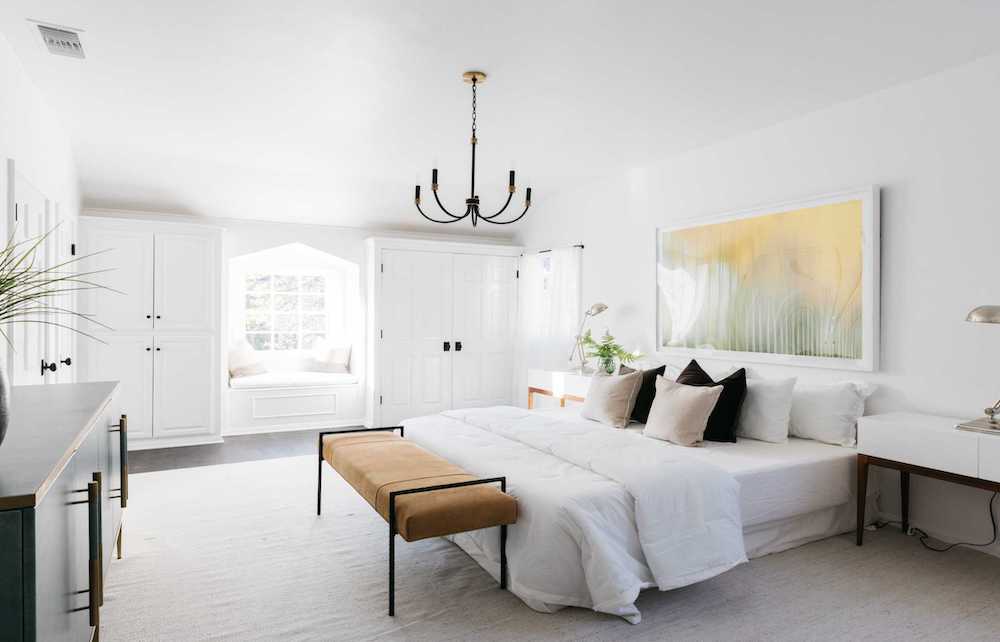
What are some small changes you made in the interiors that made a big difference?
Just painting the brick white on the family room fireplace made a huge difference. When we removed the stone facade we found red brick underneath, and I was set on painting it white to brighten it up. We also repainted the stair railing—even though it was black, it needed a refresh. Small changes like that make an impact.
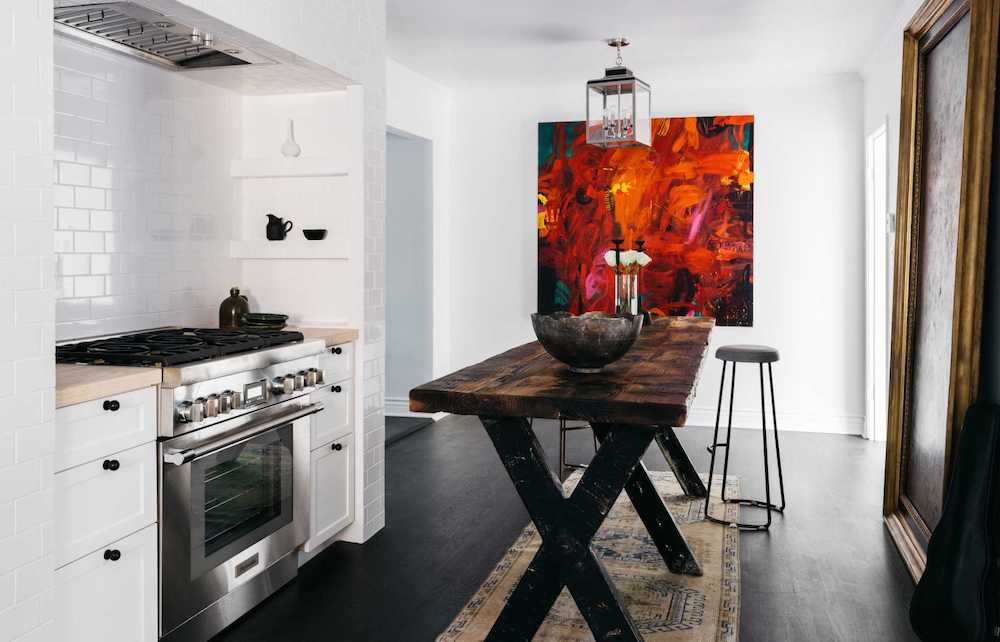
What are people seeking in homes today? Any new trends you are seeing?
I do see a lot more playfulness and more color—but still, I think that’s appealing to a smaller population. I think the majority of people right now are more attracted to neutrals—whites, khakis, beiges accented with a pop of color.
For more details, visit the listing page for 5712 Spring Oak Drive, or contact Josh Myler at 323.333.0301 or jmyler@theagencyre.com.

