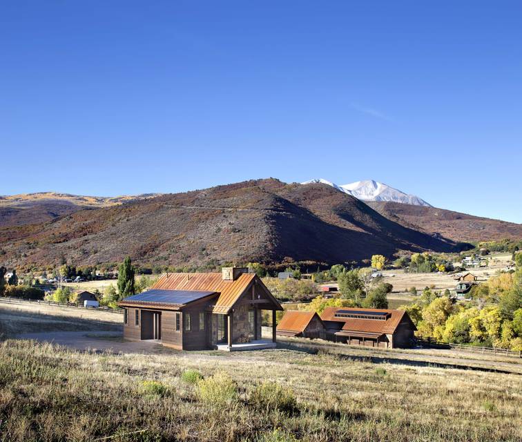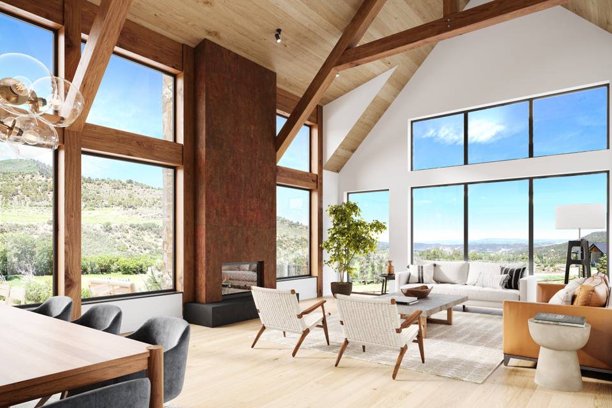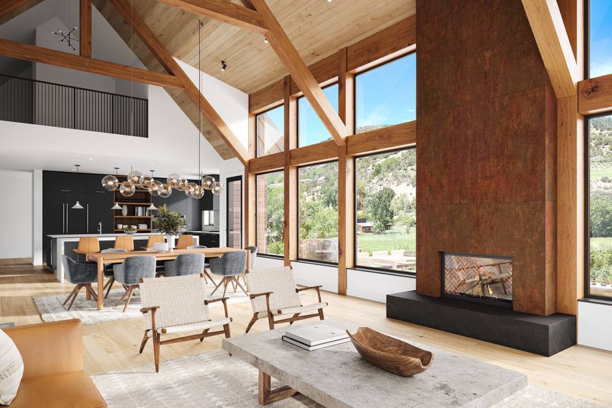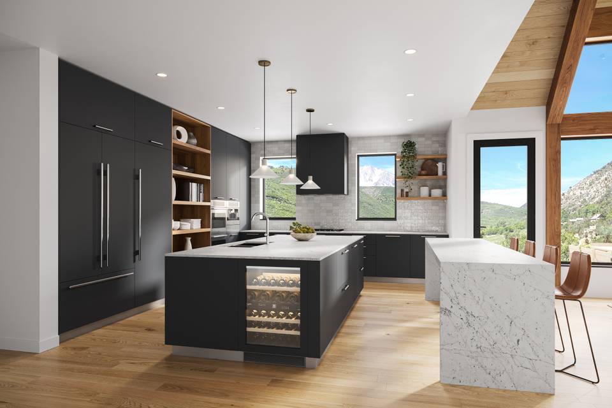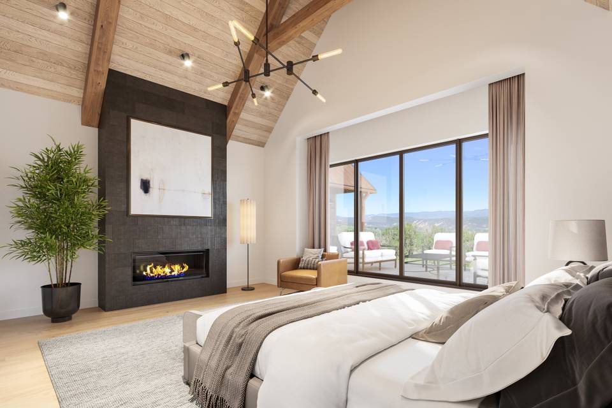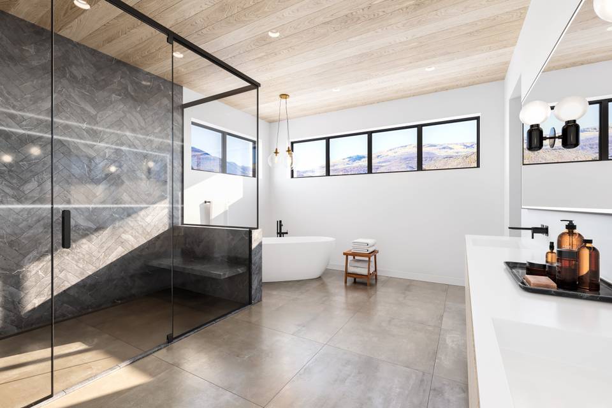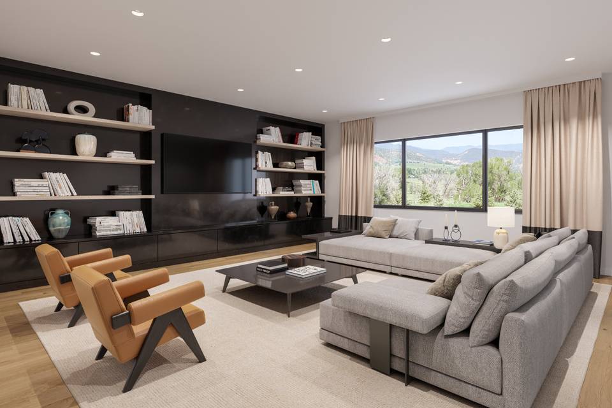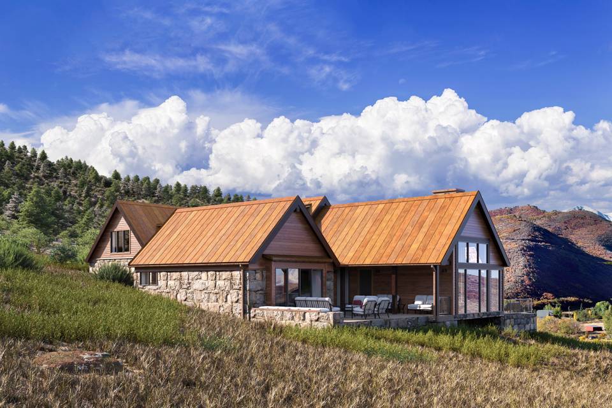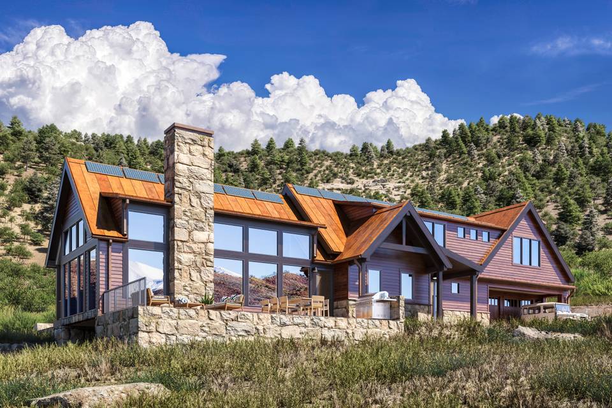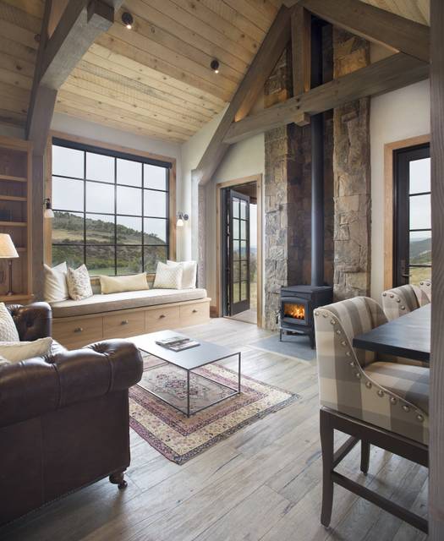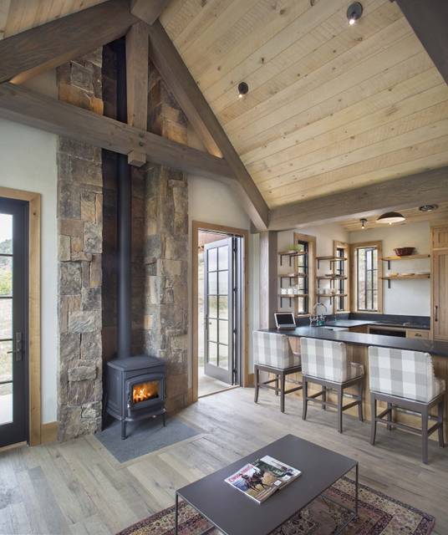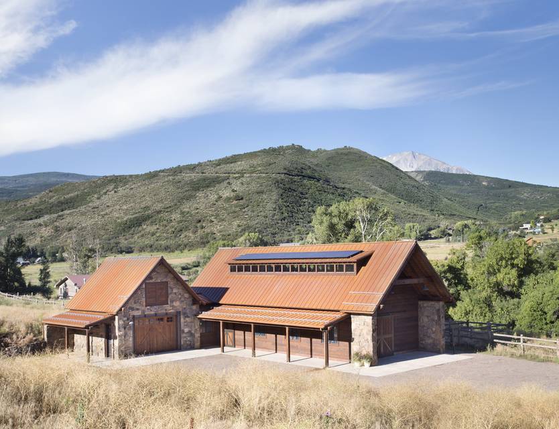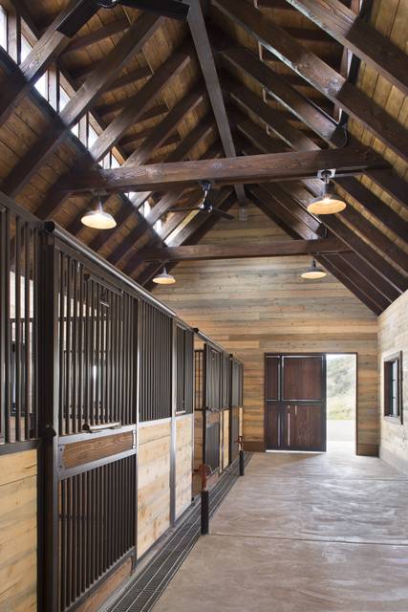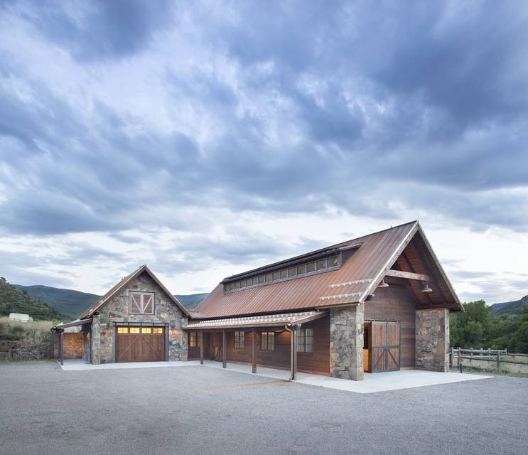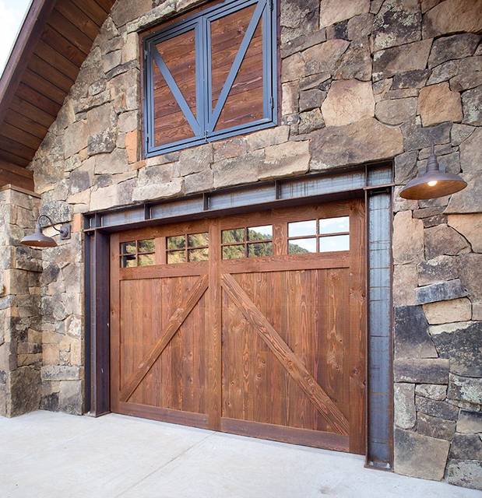

902 & 904 Sopris Creek Road
Basalt, CO 81621
sold
Last Listed Price
$4,750,000
Property Type
Single-Family
Beds
5
Baths
8
Property Description
Triple M Ranch offers exquisite mountain living on nearly 24 sprawling acres. With the opportunity to create the lifestyle of your dreams amidst expansive natural beauty, this luxury estate includes a gorgeous guest house and spacious barn in addition to a magnificent 5,000-square-foot main residence with four bedrooms, six bathrooms, set to be completed in 2022. Enjoy private hiking trails and water rights within an ideal location just six minutes from both Basalt and Willits and a quick 20 minutes to skiing.
Designed by Land+Shelter architecture, the main residence immediately makes an impression with a stone and wood exterior and tall windows. The natural materials seamlessly blend into the surrounding landscape. Inside, the great room’s soaring vaulted ceiling creates a stately open space, lined with floor-to-ceiling windows. Wood and glass combine with metal to curate a rustic yet modern mountain aesthetic. The living area has a sleek fireplace, a dining area sits underneath a statement light fixture and the kitchen features custom paneled cabinetry, a large work island, and a second island with seating.
The main level also includes a laundry room, mudroom, pantry, powder room and a stunning primary suite with a fireplace, tall vaulted ceilings, dual walk-in closets, and direct access to the hot tub outside. Connected is a spacious ensuite bathroom with a glass-enclosed shower, free-standing soaking tub, and high-end fixtures.
The top-level looks down to the great room from above and provides three additional bedroom suites and a study. Located on the bottom level, a luxurious media room has custom built-in cabinetry and a powder room. Multiple patio spaces surround the home, creating a perfect setting for entertaining and outdoor dining, and a two-car garage provides convenience.
The guest home is a tranquil retreat, featuring a wood-burning stove surrounded by stone and warm wood vaulted ceilings, beams and flooring. Expansive windows look out to the magnificent landscape and a beautiful kitchen offers stone countertops and white oak cabinetry. Settle into the window seat with a book and enjoy the fire and serene ambiance of this cozy guest home.
The barn is a masterpiece—the all-wood interior has soaring vaulted wood ceilings and three horse stalls plus a tack room and office. Lighting and fans hang above and each detail has been designed with both functionality and aesthetics in mind for the refined equestrian.
For those looking to live a life of style within a spectacular setting, Triple M Ranch offers magnificent architecture set against an irreplaceable natural backdrop. With abundant space to hunt, ride, and recreate, this ranch will capture your imagination with endless possibilities.
Designed by Land+Shelter architecture, the main residence immediately makes an impression with a stone and wood exterior and tall windows. The natural materials seamlessly blend into the surrounding landscape. Inside, the great room’s soaring vaulted ceiling creates a stately open space, lined with floor-to-ceiling windows. Wood and glass combine with metal to curate a rustic yet modern mountain aesthetic. The living area has a sleek fireplace, a dining area sits underneath a statement light fixture and the kitchen features custom paneled cabinetry, a large work island, and a second island with seating.
The main level also includes a laundry room, mudroom, pantry, powder room and a stunning primary suite with a fireplace, tall vaulted ceilings, dual walk-in closets, and direct access to the hot tub outside. Connected is a spacious ensuite bathroom with a glass-enclosed shower, free-standing soaking tub, and high-end fixtures.
The top-level looks down to the great room from above and provides three additional bedroom suites and a study. Located on the bottom level, a luxurious media room has custom built-in cabinetry and a powder room. Multiple patio spaces surround the home, creating a perfect setting for entertaining and outdoor dining, and a two-car garage provides convenience.
The guest home is a tranquil retreat, featuring a wood-burning stove surrounded by stone and warm wood vaulted ceilings, beams and flooring. Expansive windows look out to the magnificent landscape and a beautiful kitchen offers stone countertops and white oak cabinetry. Settle into the window seat with a book and enjoy the fire and serene ambiance of this cozy guest home.
The barn is a masterpiece—the all-wood interior has soaring vaulted wood ceilings and three horse stalls plus a tack room and office. Lighting and fans hang above and each detail has been designed with both functionality and aesthetics in mind for the refined equestrian.
For those looking to live a life of style within a spectacular setting, Triple M Ranch offers magnificent architecture set against an irreplaceable natural backdrop. With abundant space to hunt, ride, and recreate, this ranch will capture your imagination with endless possibilities.
Agent Information

Property Specifics
Property Type:
Single-Family
Estimated Sq. Foot:
5,731
Lot Size:
23.59 ac.
Price per Sq. Foot:
$829
Building Stories:
3
MLS ID:
a0U3q00000v2SWNEA2
Amenities
radiant
forced air
gated
air conditioning
card/code access
fireplace gas and wood
Views & Exposures
LandscapeCreek/StreamFieldsMountainsPanoramicPastureTrees/WoodsValley
Location & Transportation
Other Property Information
Summary
General Information
- Year Built: 2021
- Architectural Style: Contemporary
Interior and Exterior Features
Interior Features
- Living Area: 5,731 sq. ft.
- Total Bedrooms: 5
- Full Bathrooms: 8
- Fireplace: Fireplace Gas and Wood
- Total Fireplaces: 2
Exterior Features
- Exterior Features: Detached Guest House
- View: Landscape, Creek/Stream, Fields, Mountains, Panoramic, Pasture, Trees/Woods, Valley
- Security Features: Card/Code Access, Gated
Structure
- Building Features: New Construction Main House, Nearly 24 Acres, Stylish Guest House and Barn, Sopris Creek Frontage, Privacy
- Stories: 3
Property Information
Lot Information
- Lot Size: 23.59 ac.
Utilities
- Cooling: Air Conditioning
- Heating: Forced Air, Radiant
Estimated Monthly Payments
Monthly Total
$22,783
Monthly Taxes
N/A
Interest
6.00%
Down Payment
20.00%
Mortgage Calculator
Monthly Mortgage Cost
$22,783
Monthly Charges
$0
Total Monthly Payment
$22,783
Calculation based on:
Price:
$4,750,000
Charges:
$0
* Additional charges may apply
Similar Listings
All information is deemed reliable but not guaranteed. Copyright 2024 The Agency. All rights reserved.
Last checked: Apr 20, 2024, 8:13 AM UTC

