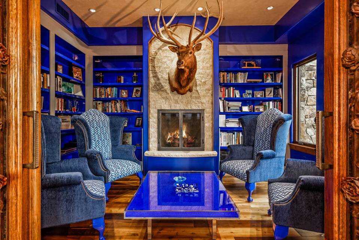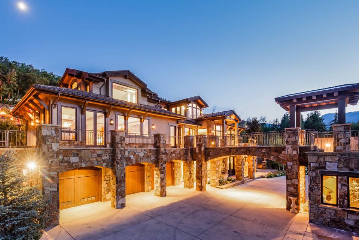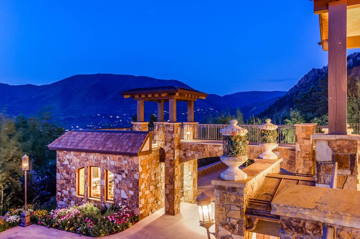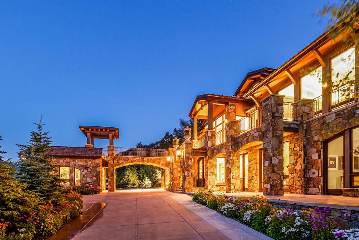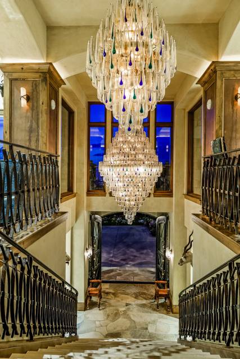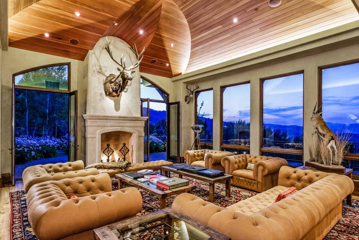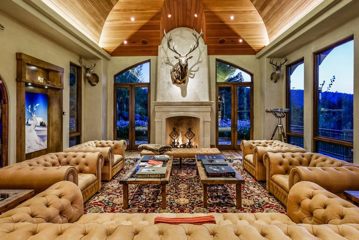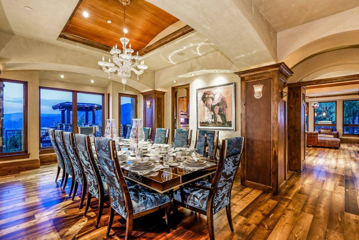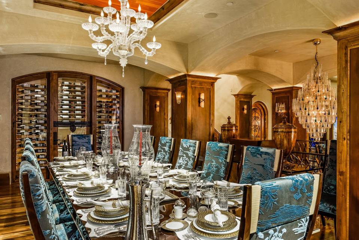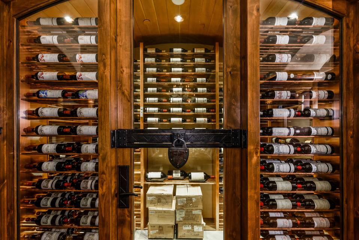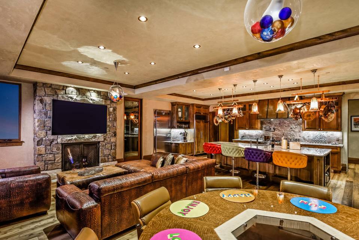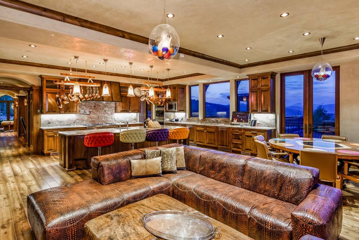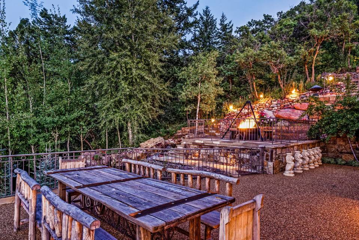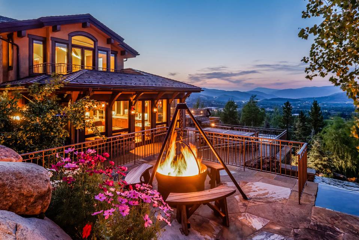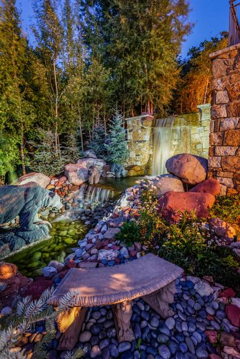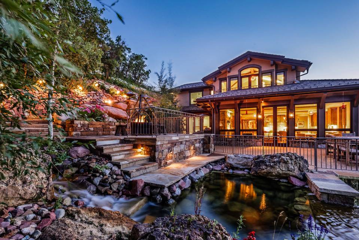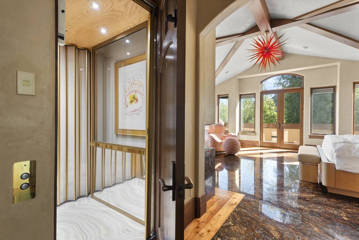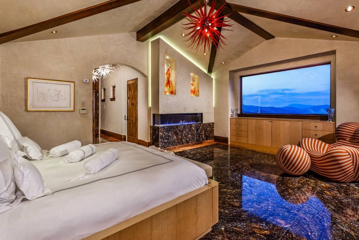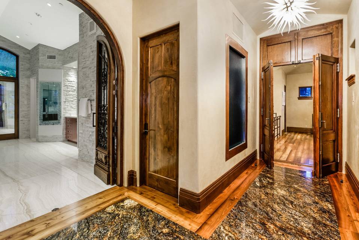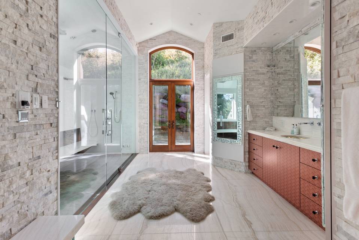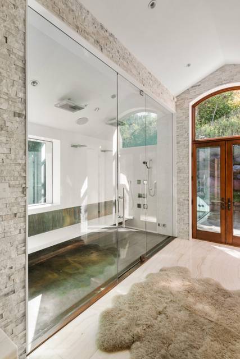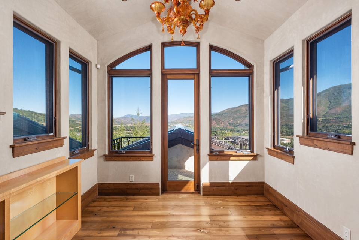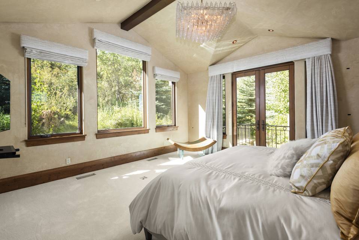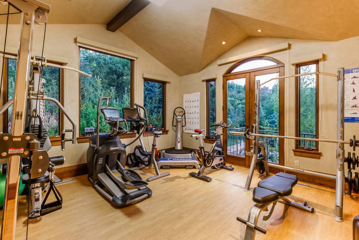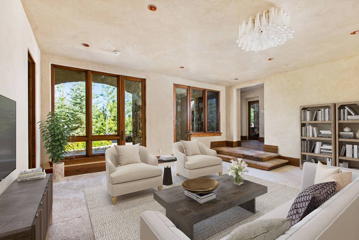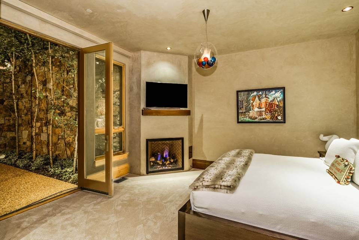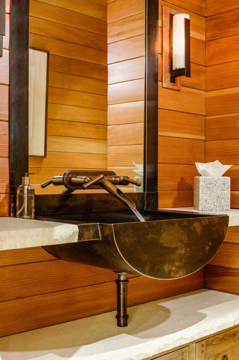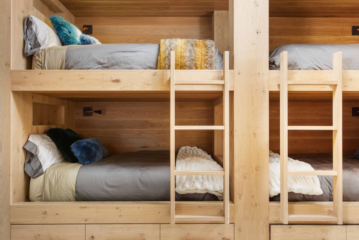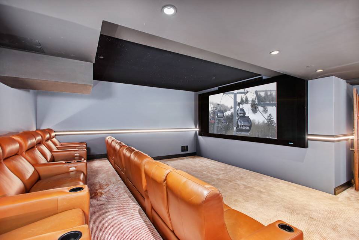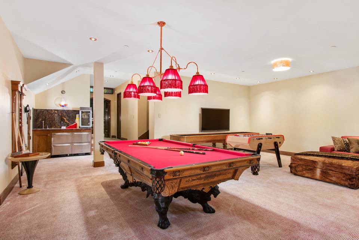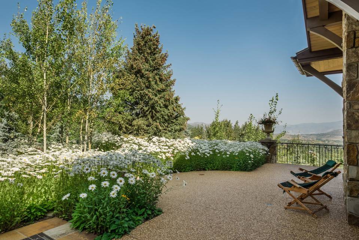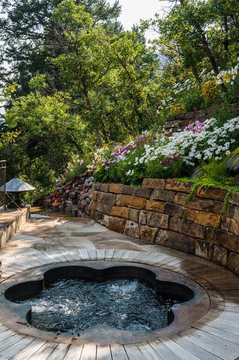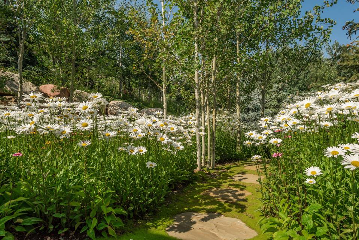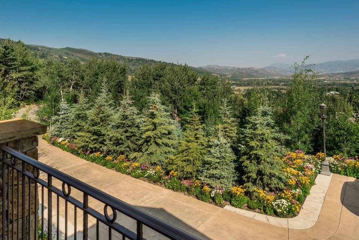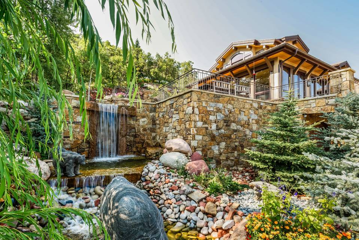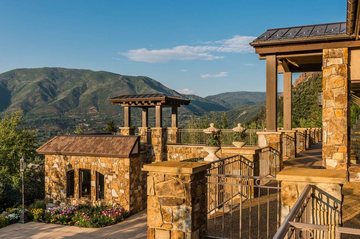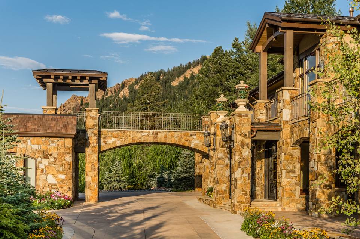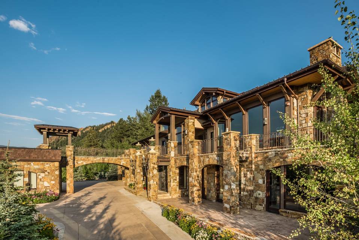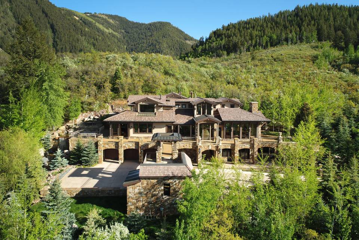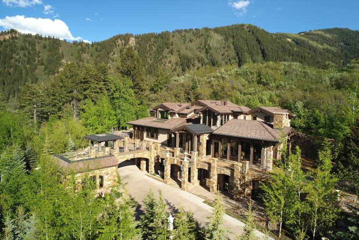

181 Larkspur Lane
Aspen, CO 81611
sold
Last Listed Price
$13,400,000
Property Type
Single-Family
Beds
5
Baths
8
Property Description
Perched at the top of the desirable Meadowood neighborhood and just minutes to downtown Aspen, this luxurious home offers almost an acre of privacy while commanding lush green valley views in all directions. The home has a stunning floor plan, with over 9,932SF of well-designed and beautifully appointed space that includes a large open living room, wet bar, library, gourmet kitchen with breakfast nook, pantry, formal dining area and wine cellar. The property also boasts a state-of-the-art home theatre, a recreation room, second living room, elevator, 3 car heated garage and an abundance of outdoor living space. The primary bedroom suite, finished with onyx and marble floors is very private. Cozy up next to the linear fireplace and enjoy the spa-like custom bathroom with a spacious dual shower and expansive walk in closet. The other 4 ensuite bedrooms offer family members or guests comfortable spacious areas to call their own. All rooms are above grade, filling each space with natural light. In addition to the welcoming interiors, enjoy fabulous outdoor living that includes 3,500SF of outdoor deck space, emaculate gardens, hot tub, fire pit, waterfall which are all connected to the expansive patio areas surrounding the home. A beautiful setting places you close to skiing, miles of biking, hiking, nordic trails, tennis and Aspen schools.
Agent Information


Property Specifics
Property Type:
Single-Family
Estimated Sq. Foot:
9,932
Lot Size:
0.93 ac.
Price per Sq. Foot:
$1,349
Building Stories:
N/A
MLS ID:
a0U3q00000vYdchEAC
Amenities
furnished
air conditioning
Views & Exposures
LandscapeMountainsTrees/Woods
Location & Transportation
Other Property Information
Summary
General Information
- Year Built: 2007
- Architectural Style: Other
Parking
- Total Parking Spaces: 3
- Parking Features: Parking Garage - 3 Car
Interior and Exterior Features
Interior Features
- Living Area: 9,932 sq. ft.
- Total Bedrooms: 5
- Full Bathrooms: 8
- Furnished: Furnished
Exterior Features
- View: Landscape, Mountains, Trees/Woods
Structure
- Building Features: 5 beds, 8 baths, 9, 932 SF, 40, 498, Located in Meadowood
Property Information
Lot Information
- Lot Size: 0.93 ac.
Utilities
- Cooling: Air Conditioning
- Heating: Yes
Estimated Monthly Payments
Monthly Total
$64,272
Monthly Taxes
N/A
Interest
6.00%
Down Payment
20.00%
Mortgage Calculator
Monthly Mortgage Cost
$64,272
Monthly Charges
$0
Total Monthly Payment
$64,272
Calculation based on:
Price:
$13,400,000
Charges:
$0
* Additional charges may apply
Similar Listings
All information is deemed reliable but not guaranteed. Copyright 2024 The Agency. All rights reserved.
Last checked: Apr 25, 2024, 8:12 AM UTC

