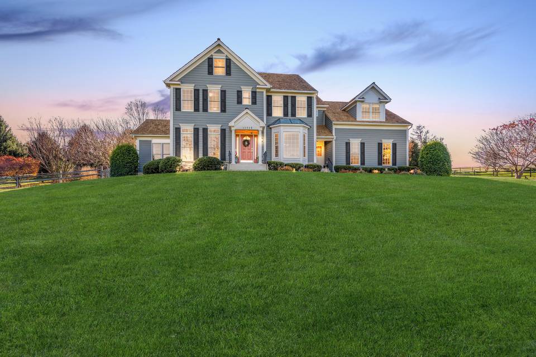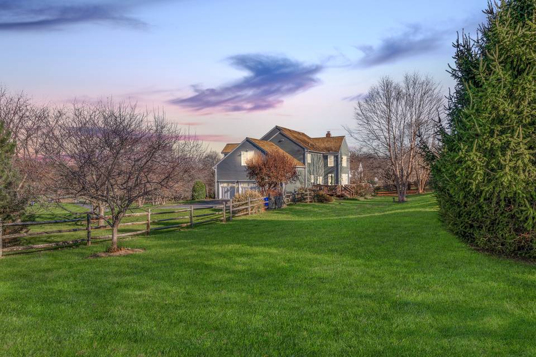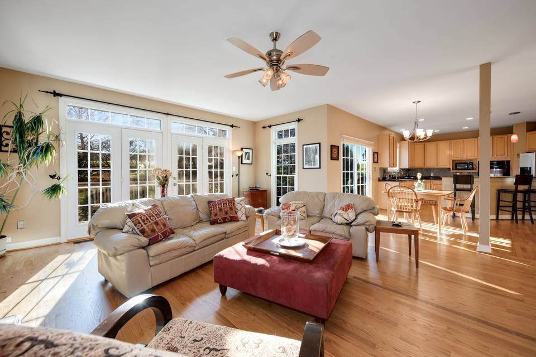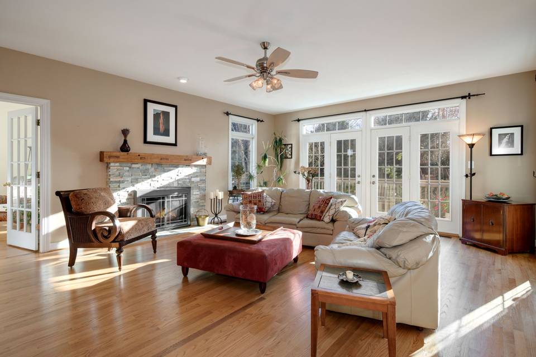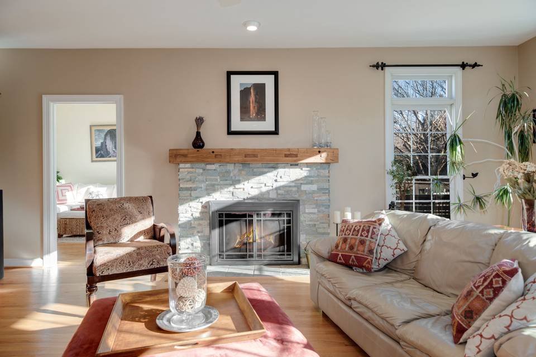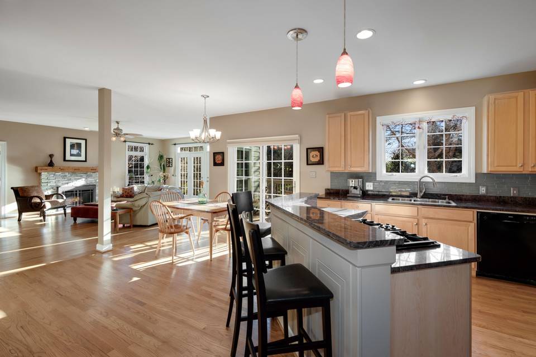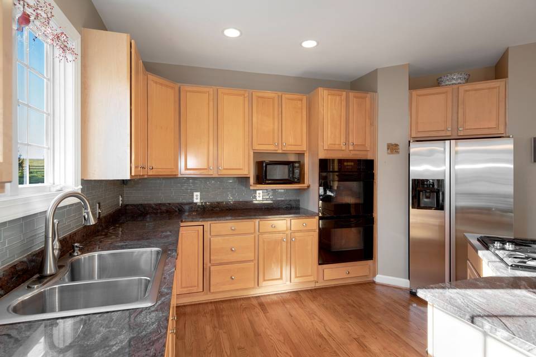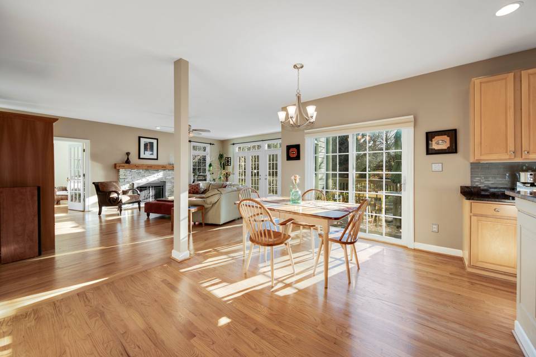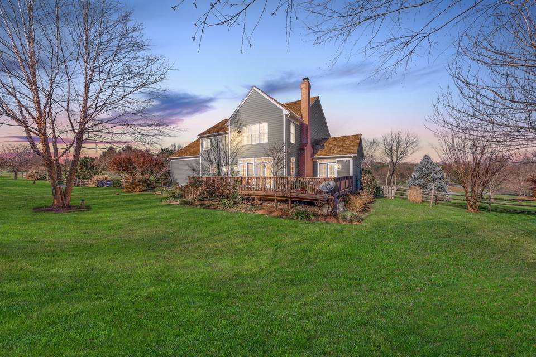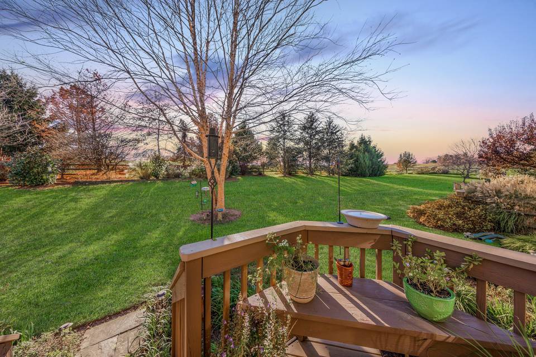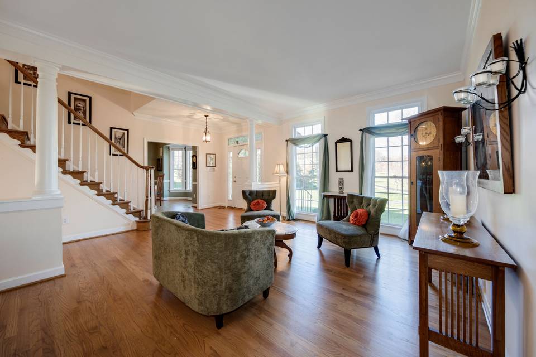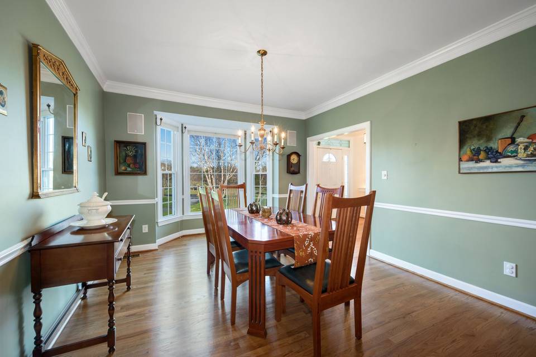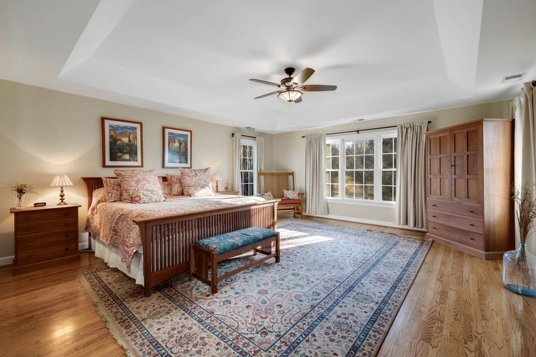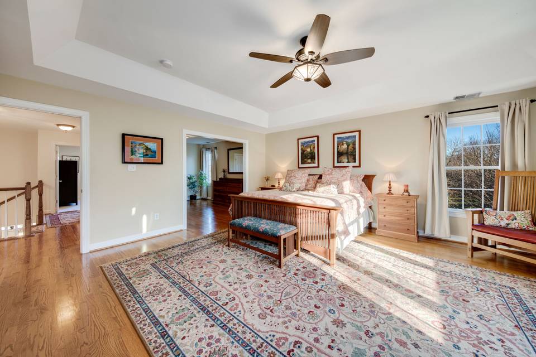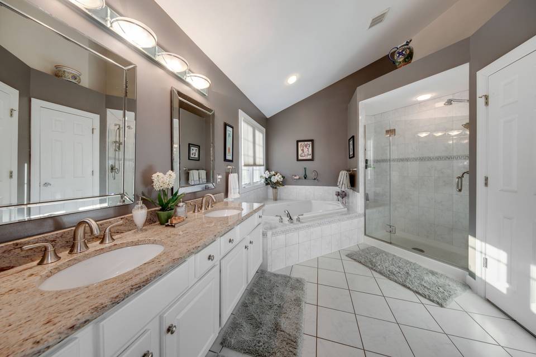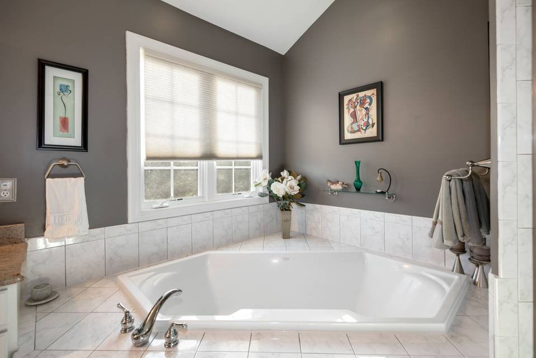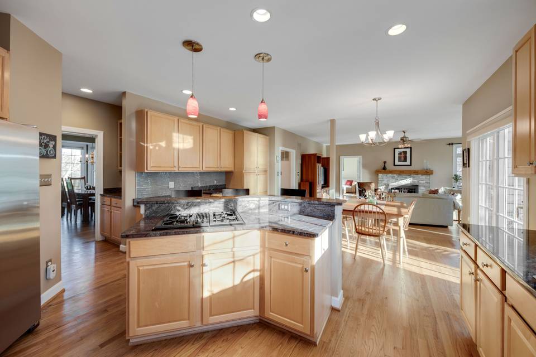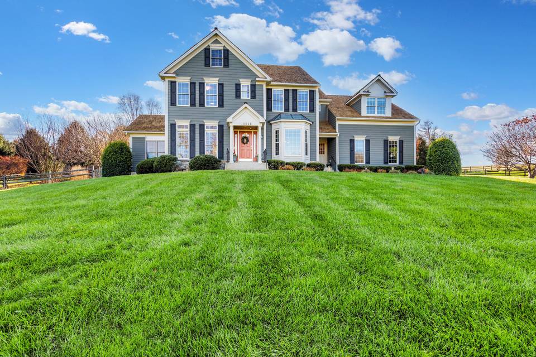

14006 Indian Run Drive
Seneca Highlands, Darnestown, MD 20878
sold
Last Listed Price
$914,900
Property Type
Single-Family
Beds
4
Full Baths
3
½ Baths
1
Property Description
Welcome to 14006 Indian Run Drive, a craftsman-style colonial sited on 1.5-acres backing to parkland, in sought-after Seneca Highlands. This expansive 6,200 square foot home combines modern comforts and elegant finishes with an abundance of family living space. Constructed and updated with meticulous attention to detail featuring a cedar shake roof, freshly painted exterior, geothermal heat and AC, refinished hardwood floors, oversized windows, and numerous glass doors accessing the deck & private backyard. The gourmet, eat-in kitchen offers granite countertops, designer tile backsplash, Jenn-air appliances, a center island with breakfast bar, built-in desk, and a butler’s pantry. The spacious great room is framed by glass doors opening to the deck and backyard, and showcases a gas fireplace with a reclaimed farm beam mantle and river stone surround. In addition, the main level offers a sunroom, breakfast room, formal living room, formal dining room, and a mudroom opening to the attached 3-car garage. Upstairs, the 600+ square foot owner’s suite offers a generous sitting area (perfect for use as a nursery), walk-in closet, and spa-like bath with a Kohler soaking tub, glass door shower, and designer tile. Three additional bedrooms and two full baths are found on this level. The walk-up lower level offers an abundance of space to be finished to your specifications. Located in a serene setting, just minutes to numerous shopping & dining destinations including Darnestown Center, The Shoppes at Potomac Valley, The Kentlands, and more! Perfect for commuters with easy access to I-270, ICC/Rt 200, Shady Grove Metro, and MARC Trains. Top-rated MOCO schools.
Agent Information
Property Specifics
Property Type:
Single-Family
Estimated Sq. Foot:
6,205
Lot Size:
1.48 ac.
Price per Sq. Foot:
$147
Building Stories:
3
MLS ID:
a0U3q00000v1HxjEAE
Amenities
parking
fireplace
central
forced air
geothermal
parking attached
fireplace family room
Location & Transportation
Other Property Information
Summary
General Information
- Year Built: 1999
- Architectural Style: Craftsman
Parking
- Total Parking Spaces: 8
- Parking Features: Parking Attached, Parking Garage - 3 Car
- Attached Garage: Yes
Interior and Exterior Features
Interior Features
- Living Area: 6,205 sq. ft.
- Total Bedrooms: 4
- Full Bathrooms: 3
- Half Bathrooms: 1
- Fireplace: Fireplace Family Room
- Total Fireplaces: 1
Structure
- Building Features:
- Stories: 3
Property Information
Lot Information
- Lot Size: 1.48 ac.
Utilities
- Cooling: Central, Geothermal
- Heating: Forced Air, Geothermal
Estimated Monthly Payments
Monthly Total
$4,388
Monthly Taxes
N/A
Interest
6.00%
Down Payment
20.00%
Mortgage Calculator
Monthly Mortgage Cost
$4,388
Monthly Charges
$0
Total Monthly Payment
$4,388
Calculation based on:
Price:
$914,900
Charges:
$0
* Additional charges may apply
Similar Listings
All information is deemed reliable but not guaranteed. Copyright 2024 The Agency. All rights reserved.
Last checked: Apr 24, 2024, 3:05 PM UTC
