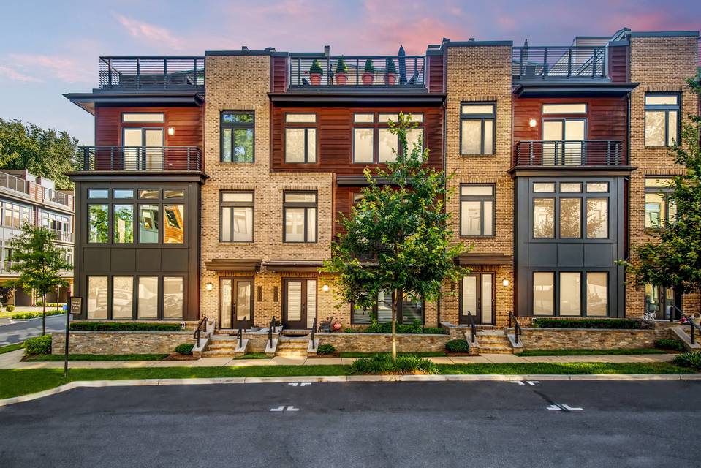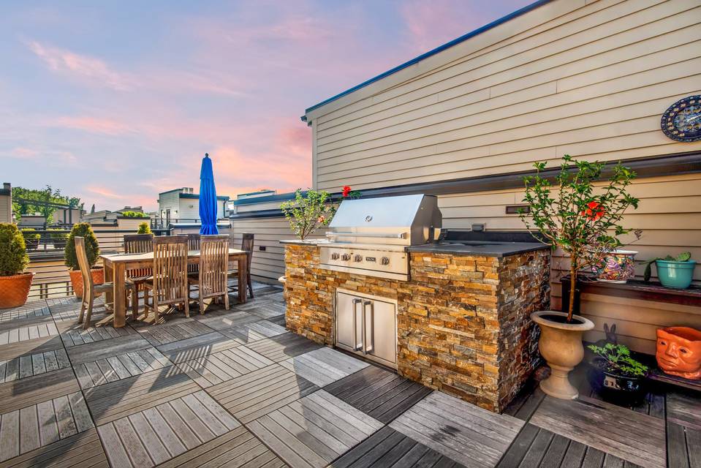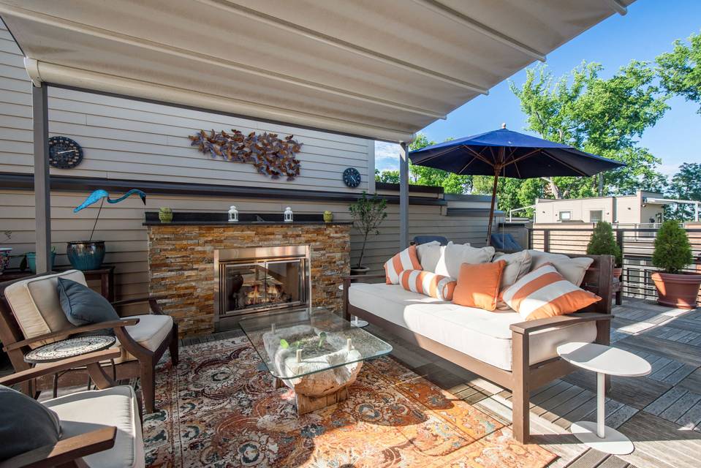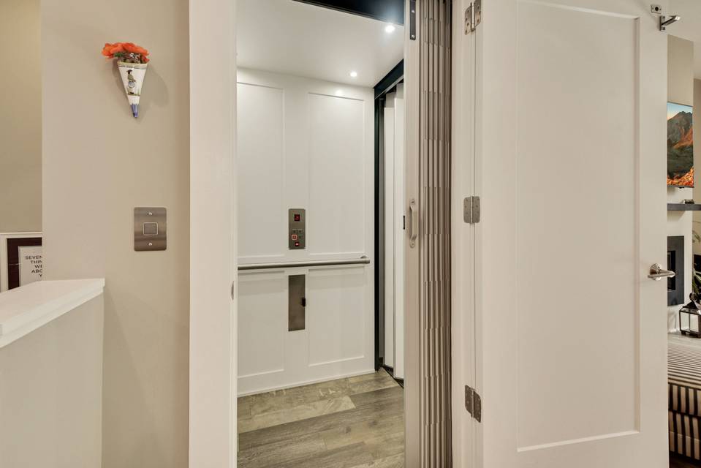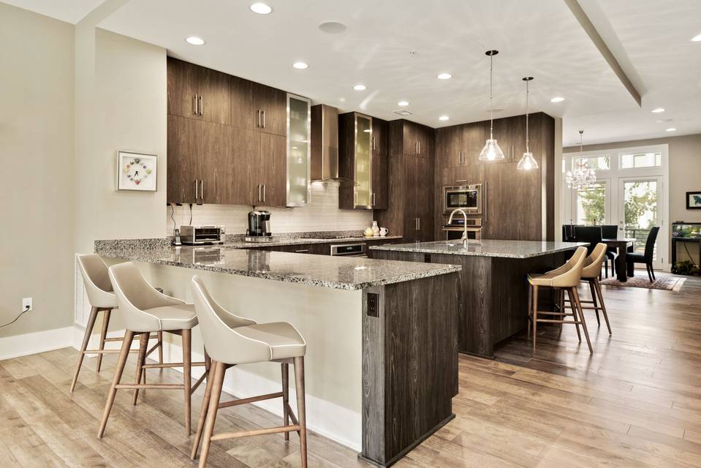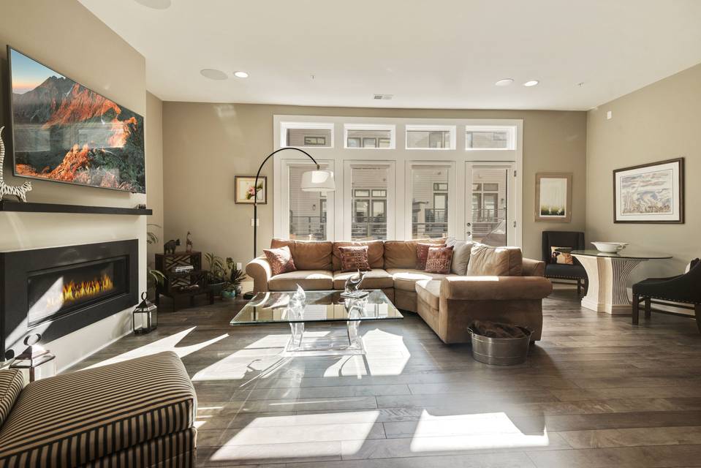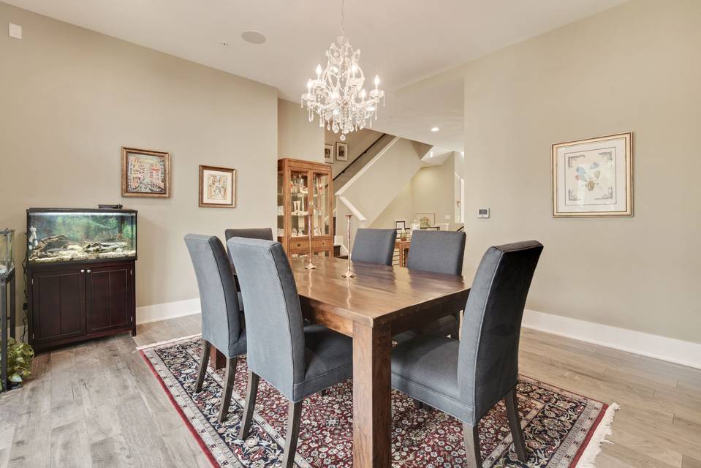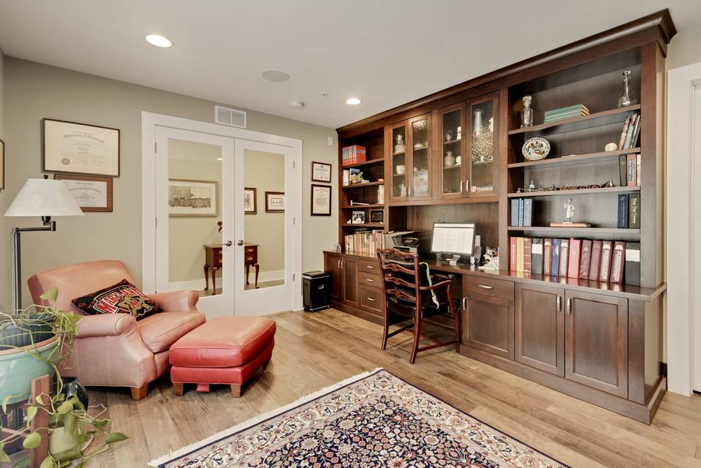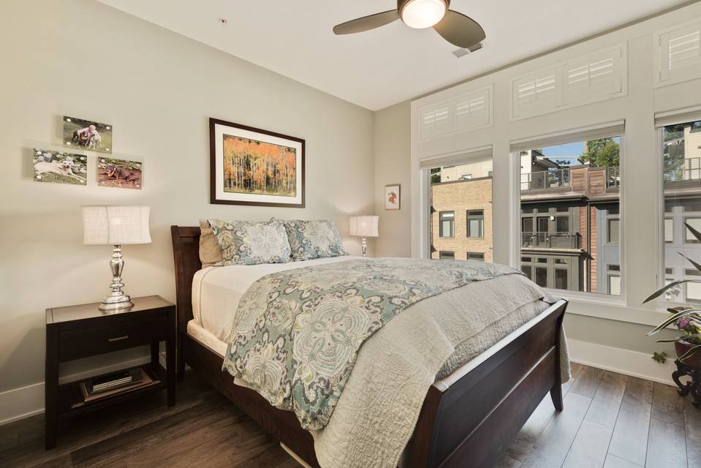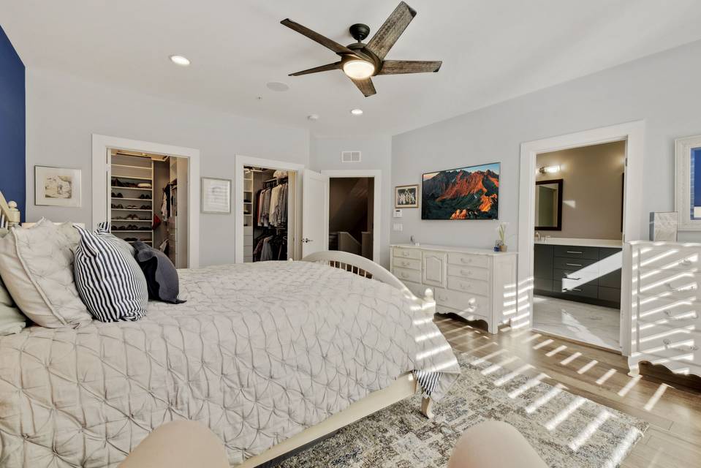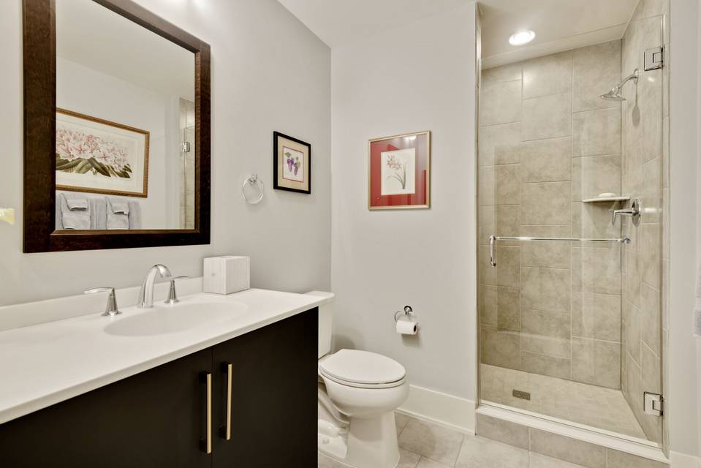

5331 Merriam Street
Grosvenor Heights, Bethesda, MD 20814
sold
Last Listed Price
$1,499,000
Property Type
Single-Family
Beds
4
Full Baths
3
½ Baths
1
Property Description
Welcome to 5331 Merriam Street, offering unsurpassed modern luxury, including an amazing rooftop terrace, in one of the DC area’s most desirable communities. This Cameron model townhouse - the largest in the community - offers 4 levels of above-ground living space with a private elevator accessing all 4-levels, including the rooftop. Boasting over $140,000 in builder upgrades (see complete list with disclosures), elegant design features abound including, floor-to-ceiling windows, 10’ ceilings, custom cabinetry and built-ins, 2 fireplaces, wrought iron railings, surround sound on all levels and front and back balconies with phantom screens. One of the many highlights of this home is the expansive rooftop retreat complete with table space, a lounge area, a built-in fireplace, and an outdoor gourmet kitchen that includes a gas-grill, Viking refrigerator, stainless steel cabinetry, Dekton countertops, and Brazilian hardwood tile. The retractable awning, exterior lighting, TV, and speaker system make this the perfect escape to relax or entertain. The open concept main-level living space offers wide plank wood flooring and recessed lighting. It is defined by floor-to-ceiling windows and glass doors letting in tons of natural light and opening to front and back balconies. The back balcony provides a gas stub for grill hook-up. The centrally located designer kitchen is at the heart of the home. It showcases all high-end appliances, a huge island, granite countertops, custom glass-fronted cabinets, and an artisan glass tile backsplash. The 5-burner gas cooktop, stainless steel & glass hood, built-in microwave and convection ovens are all by Thermador; the refrigerator and wine cooler are both Sub-Zero. The kitchen flows into a family room featuring a 42” contemporary gas fireplace inset and is framed by a wall of windows and a glass door opening to the back balcony. A second set of floor-to-ceiling windows and a glass door opening to the front balcony frames the dining room and enhances the symmetry of the main level. Ascend to the upper level and enjoy the serene owner’s suite boasting his & her walk-in closets, an en-suite bathroom complete with heated floors, a glass door shower with curbless entry, sleek frameless designer cabinetry, and a dual vanity with custom framed mirrors. The owner’s bath is finished in designer tile and Kohler polished chrome fixtures. Two additional bedrooms, a full bathroom, and a convenient laundry room can be found on this level. All bedrooms provide custom cabinetry with built-in shelves/drawers and window treatments with blackout shades. The entry level provides a 4th bedroom, a full bathroom, and an office - perfect for guests or in-laws. The entry-level also allows access to the oversized 2 car garage with custom cabinetry & shelving and an upgraded epoxy sealed floor. 2-zone HVAC. Built to LEED standards for energy efficiency. Desirable location, convenient to everything - walk to Grosvenor Metro, Grosvenor Market, and Strathmore Music Center. Less than a half-mile to I-495 and I-270. Minutes to numerous dining, shopping, entertainment, and recreation options, including Pike & Rose, Downtown Bethesda, Montgomery Mall, Bethesda Country Club, Burning Tree Golf Club, and Congressional Country Club.
Agent Information
Property Specifics
Property Type:
Single-Family
Monthly Common Charges:
$187
Estimated Sq. Foot:
4,083
Lot Size:
1,728 sq. ft.
Price per Sq. Foot:
$367
Building Stories:
4
MLS ID:
a0U3q00000v2f2gEAA
Amenities
parking
fireplace
natural gas
electric
central
forced air
fireplace gas
parking garage is attached
Location & Transportation
Other Property Information
Summary
General Information
- Year Built: 2015
- Architectural Style: Contemporary
Parking
- Total Parking Spaces: 2
- Parking Features: Parking Garage Is Attached
- Attached Garage: Yes
HOA
- Association Fee: $187.00
Interior and Exterior Features
Interior Features
- Living Area: 4,083 sq. ft.
- Total Bedrooms: 4
- Full Bathrooms: 3
- Half Bathrooms: 1
- Fireplace: Fireplace Gas
- Total Fireplaces: 2
Structure
- Building Name: Grosvenor Heights
- Stories: 4
Property Information
Lot Information
- Lot Size: 1,728 sq. ft.
Utilities
- Cooling: Central, Electric
- Heating: Forced Air, Natural Gas
Estimated Monthly Payments
Monthly Total
$7,377
Monthly Charges
$187
Monthly Taxes
N/A
Interest
6.00%
Down Payment
20.00%
Mortgage Calculator
Monthly Mortgage Cost
$7,190
Monthly Charges
$187
Total Monthly Payment
$7,377
Calculation based on:
Price:
$1,499,000
Charges:
$187
* Additional charges may apply
Similar Listings
All information is deemed reliable but not guaranteed. Copyright 2024 The Agency. All rights reserved.
Last checked: Apr 20, 2024, 8:13 AM UTC
