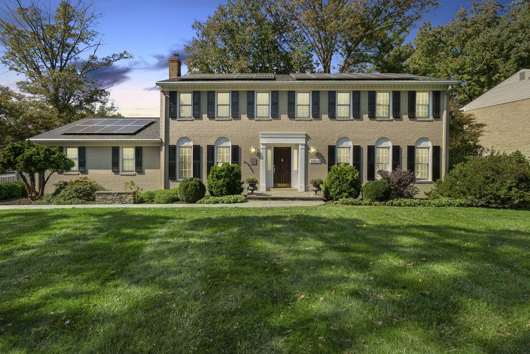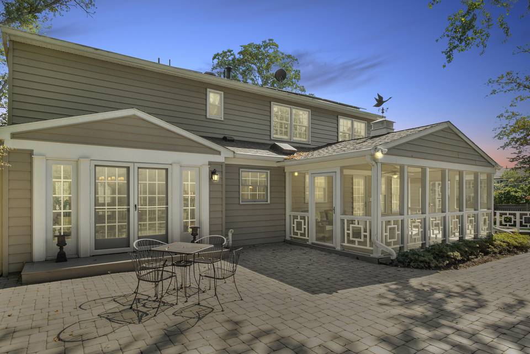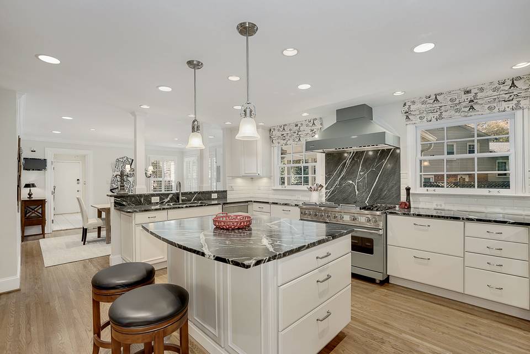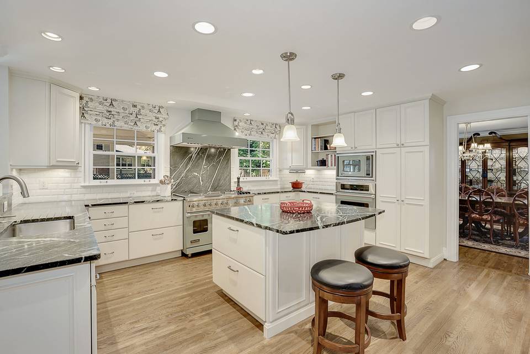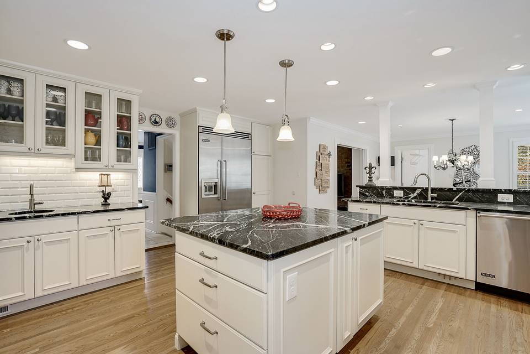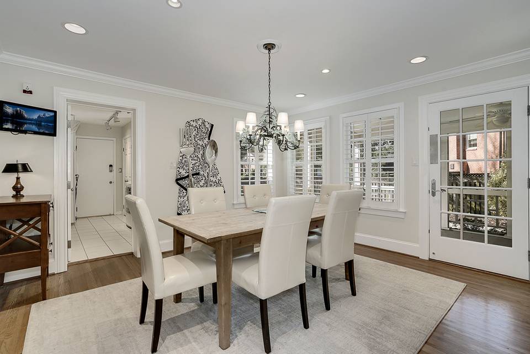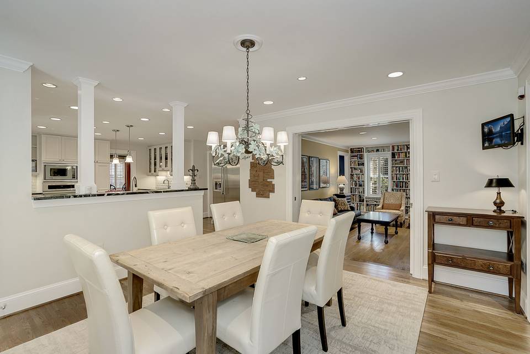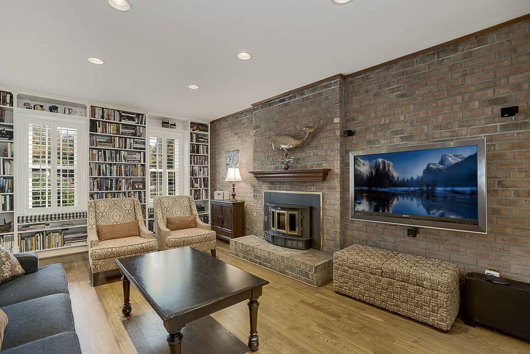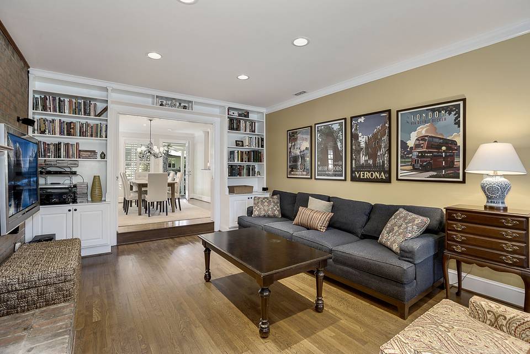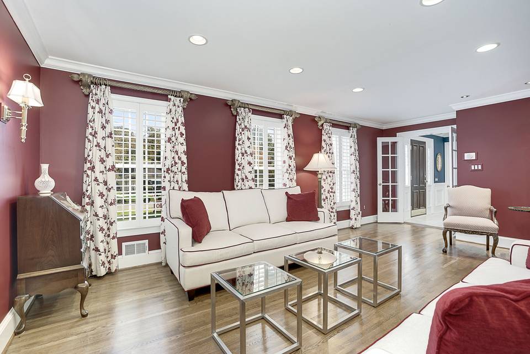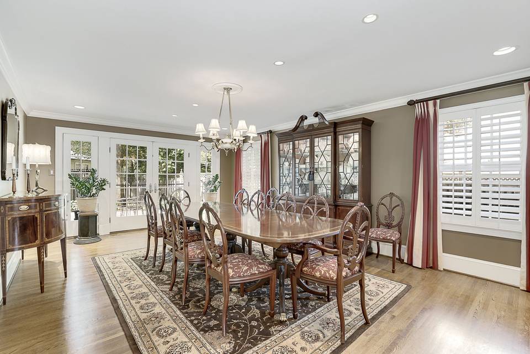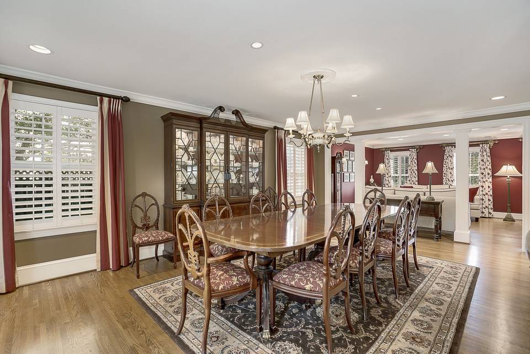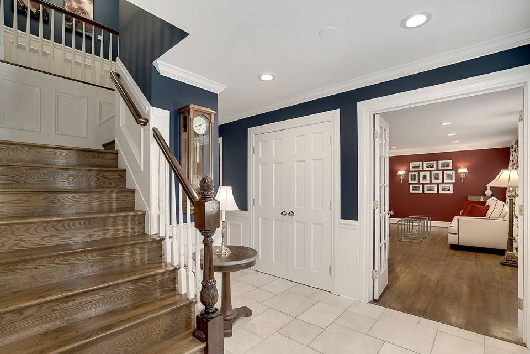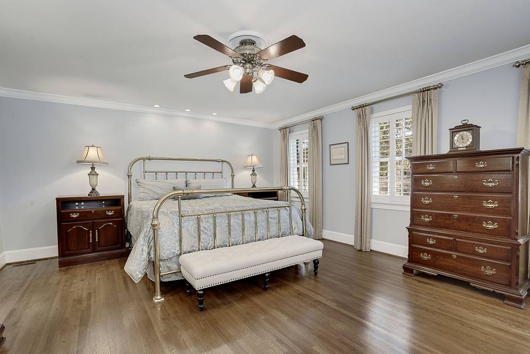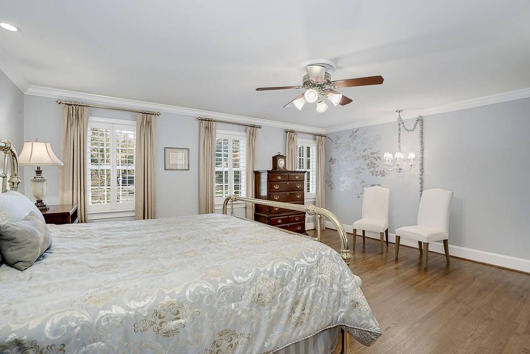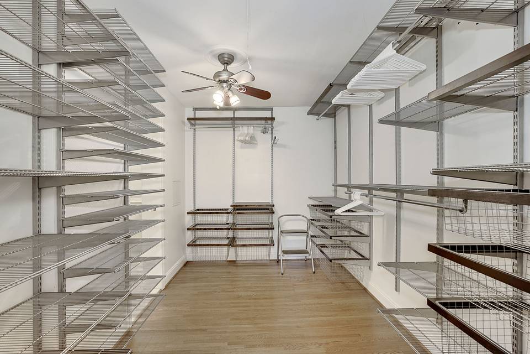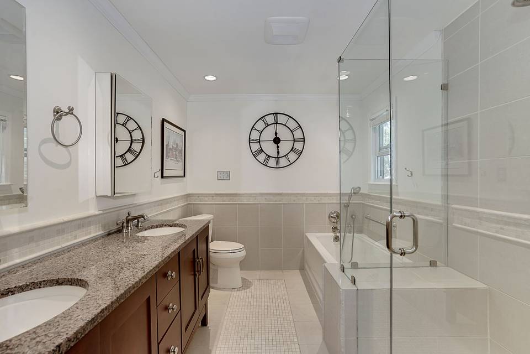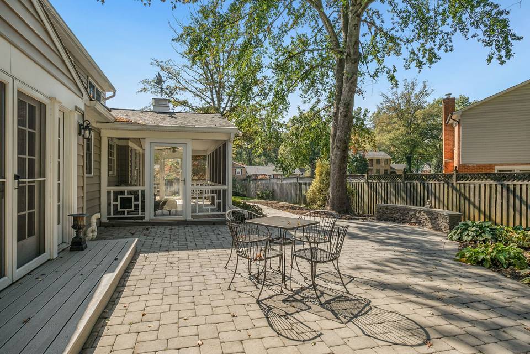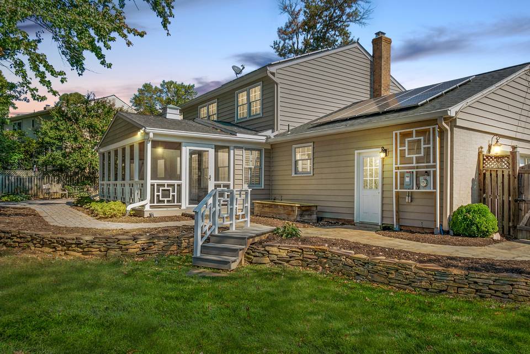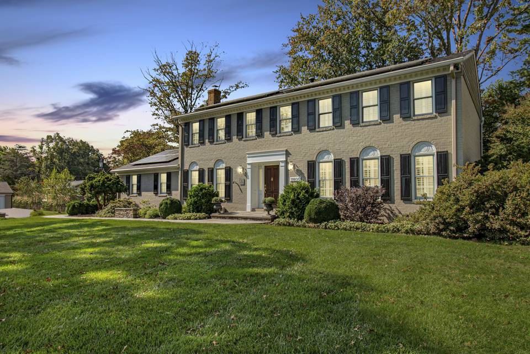

11600 Toulone Drive
Potomac, MD 20854
sold
Last Listed Price
$1,068,000
Property Type
Single-Family
Beds
5
Full Baths
2
½ Baths
1
Property Description
Welcome to 11600 Toulone Drive, this Classic Colonial Showcases Modern Elegance in an Open and Expanded Living Space - The Result of an Extensive 2010 Renovation & Extension by Jendell Custom Builders. Sited on a Large .35 Acre Corner Lot in Sought-after Oldfield, this Beautifully Updated Home Has Too Many Upgrades to List (See Features List Attached with Disclosures). MAJOR 2010 UPDATES INCLUDE: NEW Architectural Shingle Roof, NEW Exterior Paint & Siding, NEW Premium Windows, NEW Solid Wood Interior Doors, NEW Gourmet Kitchen Addition, NEW Breakfast Room Expansion, NEW Screened Porch Renovation & Expansion, NEW Dining Room Extension, ALL Bathrooms Updated with Kohler Fixtures & High Flush Toilets -- NEW IN 2019: AC, Furnace Control Board & Combustion Fan. This Spacious 4,400+ Square Foot Home Offers Unique 'Bowling Alley' Slim Cut Hardwood Floors, Recessed Lighting, Oversized Windows, Plantation Shutters, Pocket Doors, Extra-wide Crown Molding, Wainscoting and More! One of the Many Highlights of this Home is the Stunning Kitchen Addition Boasting ALL PROFESSIONAL GRADE VIKING APPLIANCES, Soapstone Countertops & Accent Wall, a 6 Burner/Duel Fuel Range plus a Double Wall Oven, Soft-close Modern Cabinetry, Under Cabinet Lighting, Subway Tile Backsplash, 2 Sinks, and a HUGE Island with Breakfast Bar and Pendant Lighting. Perfect for Entertaining with Multiple Access Points to the Backyard Oasis. The Backyard is Fully Fenced and Professionally Landscaped with a Flagstone & Paver Patio, Garden Boxes, Stone Retaining Walls with Built-in Seating and a Large Screened Porch with Resilient Trex Flooring, Vaulted Ceilings and Enough Space for a Dining Table & Lounge Seating. The Main Level features a Formal Living Room, Formal Dining Room, Family Room with Wood Fireplace Insert, Breakfast Room and Mud Room/Laundry Room exiting to the Attached 2 Car Garage. The Upper Level offers 5 Bedrooms and 2 Full Baths. The Spacious Owner's Suite features a Huge Walk-in Closet with Elfin Organizer System and a Spa-like Bath Finished in Designer Tile and Boasting a Dual Granite Vanity, Soaking Tub, and Glass Door Shower. The Lower Level offers NEW Carpet, a Rec Room, Office with Built-ins, and a Workroom/Storage Room. Perfect Location off Tuckerman Lane with Easy Access to I-270, I-495, and Grosvenor Metro. Minutes to Cabin John Park, Cabin John Shopping Center, Falls Road Golf Course, Wildwood Shopping Center, Montgomery Mall, Park Potomac and More! Top Rated MOCO School District. Don't Miss this Amazing Home!!
Agent Information
Property Specifics
Property Type:
Single-Family
Estimated Sq. Foot:
4,461
Lot Size:
0.36 ac.
Price per Sq. Foot:
$239
Building Stories:
3
MLS ID:
a0U3q00000v1ALOEA2
Amenities
parking attached
fireplace family room
Location & Transportation
Other Property Information
Summary
General Information
- Year Built: 1969
- Architectural Style: Colonial
Parking
- Total Parking Spaces: 4
- Parking Features: Parking Attached, Parking Garage - 2 Car
- Attached Garage: Yes
Interior and Exterior Features
Interior Features
- Living Area: 4,461 sq. ft.
- Total Bedrooms: 5
- Full Bathrooms: 2
- Half Bathrooms: 1
- Fireplace: Fireplace Family Room
- Total Fireplaces: 1
Structure
- Building Features:
- Stories: 3
Property Information
Lot Information
- Lot Size: 0.36 ac.
Utilities
- Cooling: Yes
- Heating: Yes
Estimated Monthly Payments
Monthly Total
$5,123
Monthly Taxes
N/A
Interest
6.00%
Down Payment
20.00%
Mortgage Calculator
Monthly Mortgage Cost
$5,123
Monthly Charges
$0
Total Monthly Payment
$5,123
Calculation based on:
Price:
$1,068,000
Charges:
$0
* Additional charges may apply
Similar Listings
All information is deemed reliable but not guaranteed. Copyright 2024 The Agency. All rights reserved.
Last checked: Apr 23, 2024, 11:04 PM UTC
