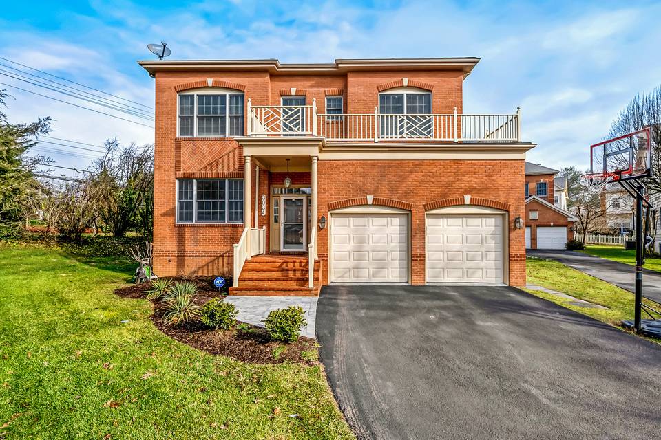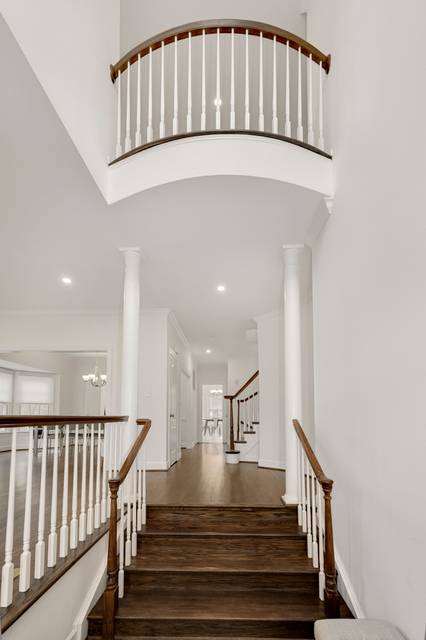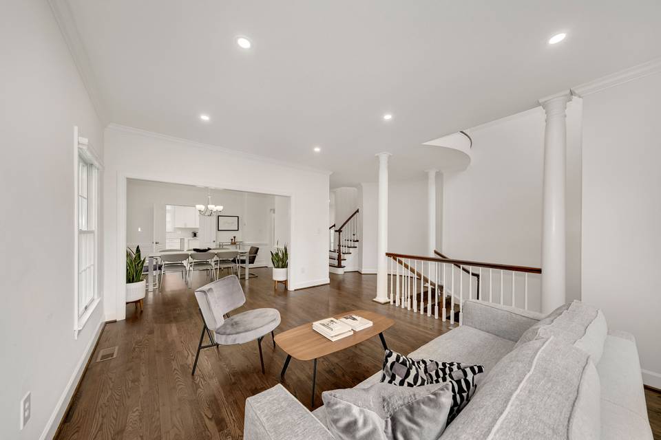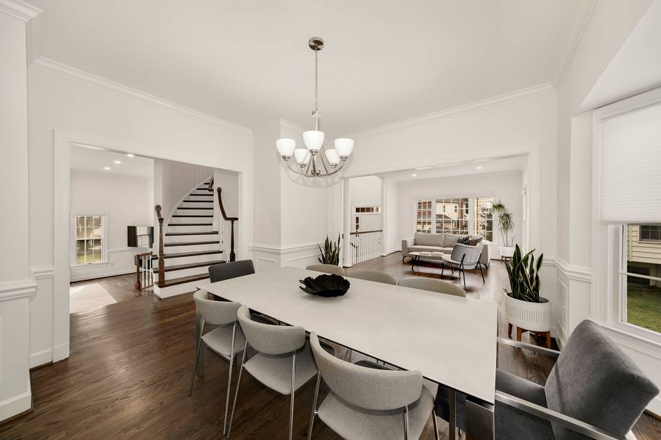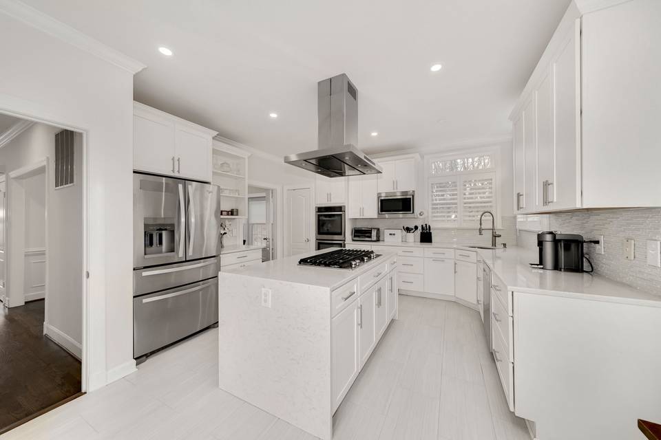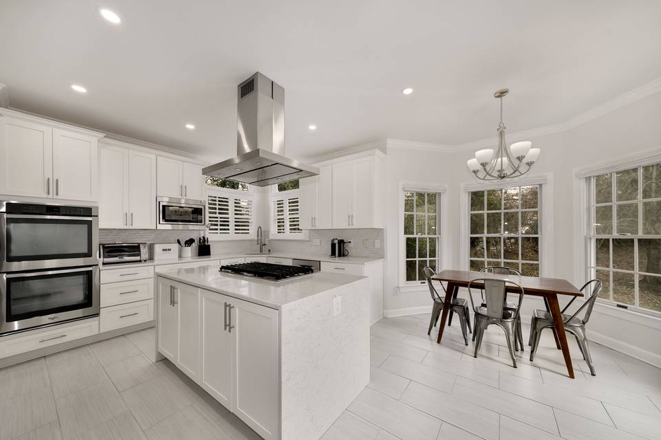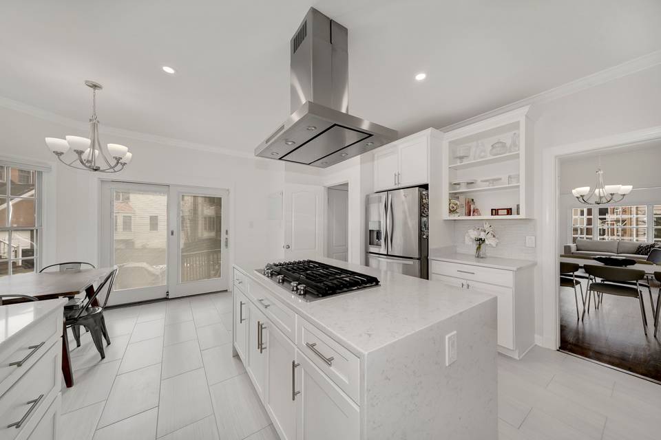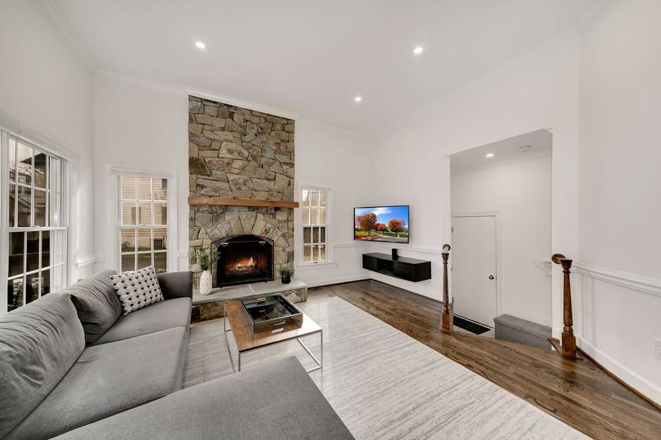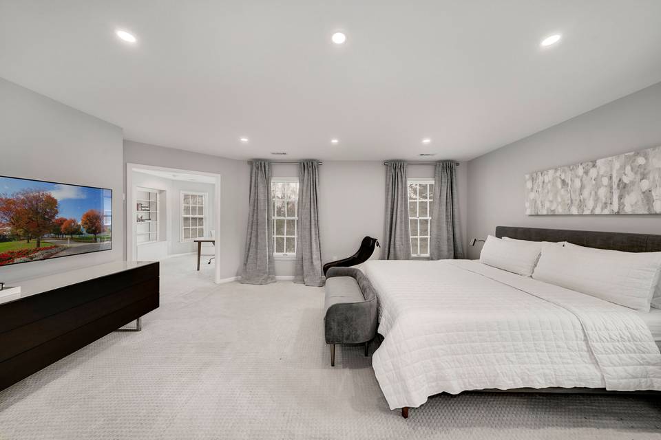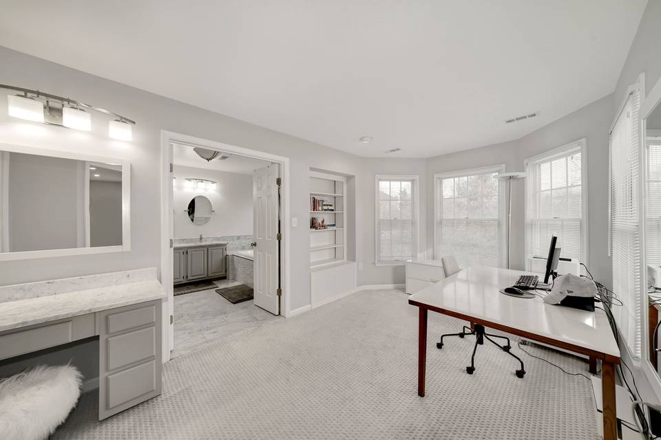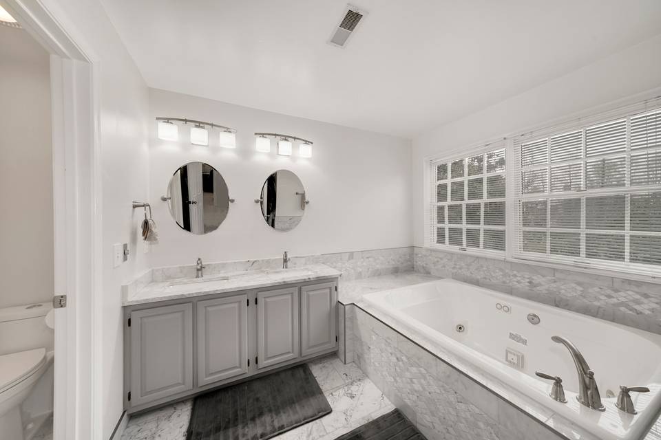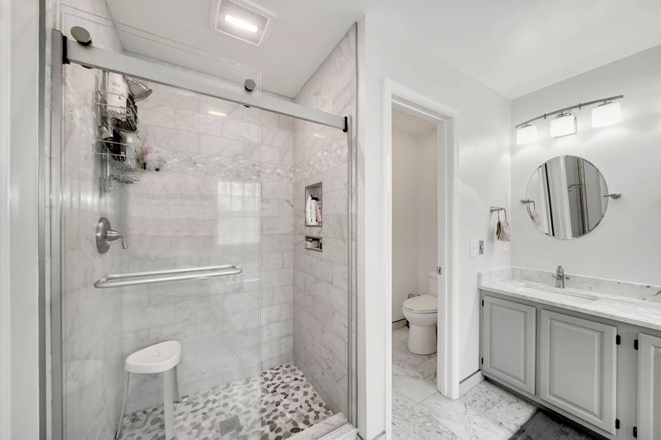

3034 Windy Knoll Ct
Rockville, MD 20850
sold
Last Listed Price
$889,000
Property Type
Single-Family
Beds
4
Full Baths
3
½ Baths
1
Property Description
This modern colonial showcases sophisticated elegance over 3,900 square feet in sought-after Rockshire. A recent & extensive renovation includes removing a wall to open the living space, NEW kitchen, LED recessed lighting throughout all levels, refinished & expanded hardwood floors in a dark walnut stain, customized Elfa closets in all bedrooms, and professional landscaping. Architectural details abound from the dramatic 2-story entryway, curved staircase, high ceilings, crown molding, and large windows letting in tons of natural light. The new eat-in chef's kitchen boasts a large center island with gas cooktop & custom hood, soft-close white cabinetry, dual wall ovens, designer tile flooring & backsplash, table space, and glass doors opening to the deck and backyard. The family room features a fireplace with dramatic floor to ceiling stone surround and access to the mudroom and garage. The spacious owner's suite provides over 600 sq feet with a sitting room & walk-in closet. The luxurious owner's bath features a Jacuzzi soaking tub, glass door shower with river rock floor, dual vanities and contemporary tile finishes. Three additional bedrooms, a full hall bathroom, and convenient laundry room are found on this level. The lower level offers an open rec room, full bathroom, and tons of additional storage spaces. Additional updates include a NEW AC (2020), NEW roof (2016), and renovated garage with epoxy flooring and NEW garage doors. HOA includes pool, tennis courts, clubhouse, tot-lots and more! Conveniently located near Shady Grove Rd and Wootton Parkway - minutes from Shady Grove Hospital, The Universities at Shady Grove, Lakewood Country Club, I-270, Shady Grove Metro, Fallsgrove Village Center and numerous dining, shopping, and entertainment options. Top rated MOCO school district. Don't miss!!
Agent Information
Property Specifics
Property Type:
Single-Family
Monthly Common Charges:
$56
Estimated Sq. Foot:
4,461
Lot Size:
0.36 ac.
Price per Sq. Foot:
$199
Building Stories:
3
MLS ID:
a0U3q00000v1avKEAQ
Amenities
natural gas
electric
central
forced air
pool community
parking garage is attached
fireplace family room
Location & Transportation
Other Property Information
Summary
General Information
- Year Built: 1992
- Architectural Style: Colonial
Parking
- Total Parking Spaces: 2
- Parking Features: Parking Garage Is Attached
- Attached Garage: Yes
HOA
- Association Fee: $56.00
Interior and Exterior Features
Interior Features
- Living Area: 4,461 sq. ft.
- Total Bedrooms: 4
- Full Bathrooms: 3
- Half Bathrooms: 1
- Fireplace: Fireplace Family Room
- Total Fireplaces: 1
Pool/Spa
- Pool Features: Pool Community
Structure
- Building Features:
- Stories: 3
Property Information
Lot Information
- Lot Size: 0.36 ac.
Utilities
- Cooling: Central, Electric
- Heating: Forced Air, Natural Gas
Estimated Monthly Payments
Monthly Total
$4,320
Monthly Charges
$56
Monthly Taxes
N/A
Interest
6.00%
Down Payment
20.00%
Mortgage Calculator
Monthly Mortgage Cost
$4,264
Monthly Charges
$56
Total Monthly Payment
$4,320
Calculation based on:
Price:
$889,000
Charges:
$56
* Additional charges may apply
Similar Listings
All information is deemed reliable but not guaranteed. Copyright 2024 The Agency. All rights reserved.
Last checked: Apr 20, 2024, 10:18 AM UTC
