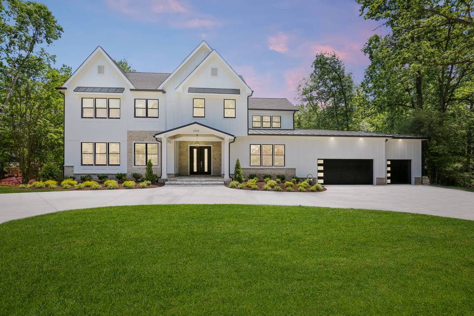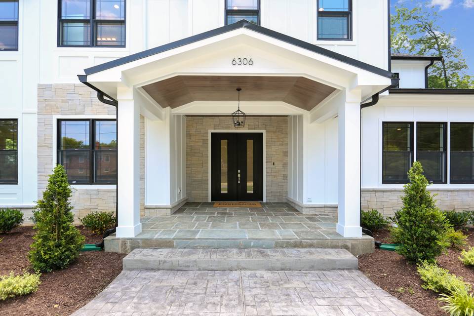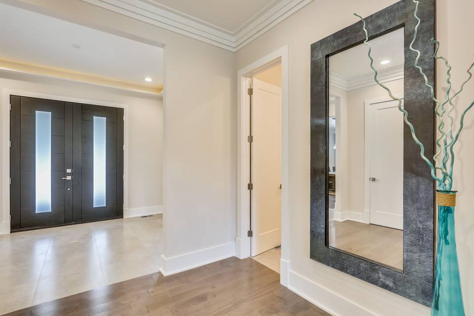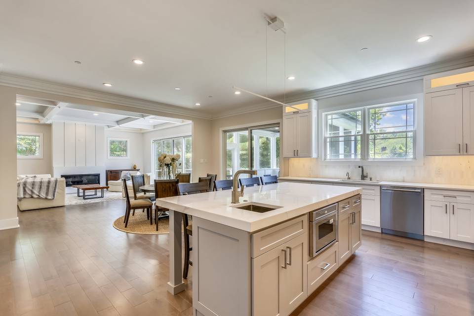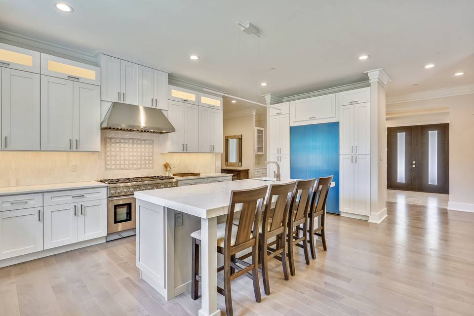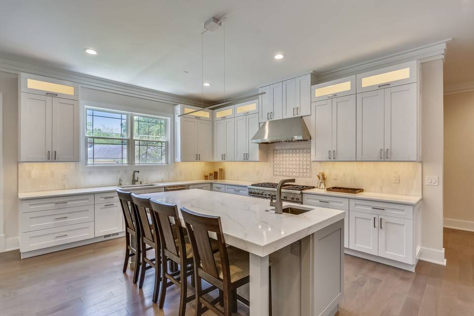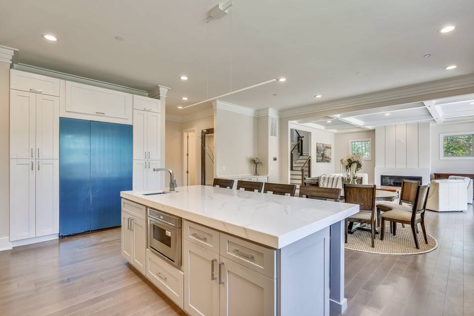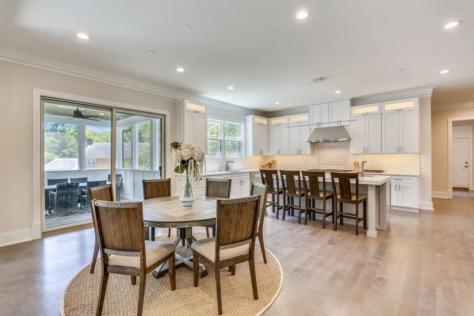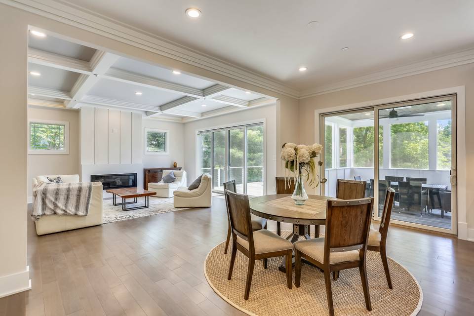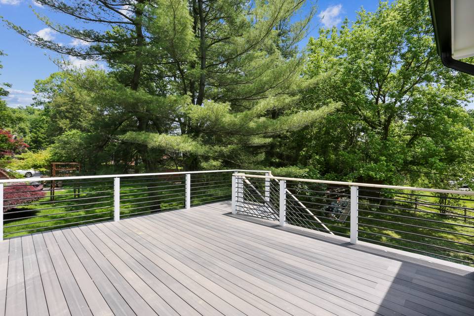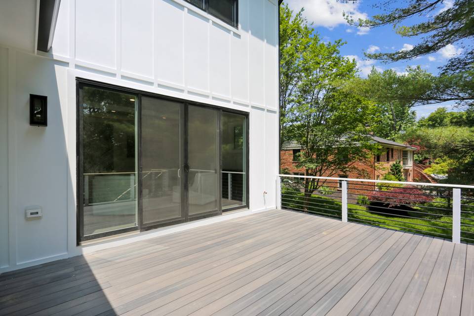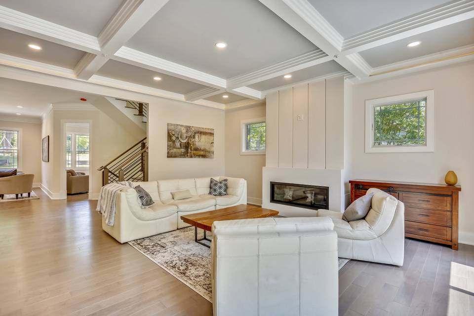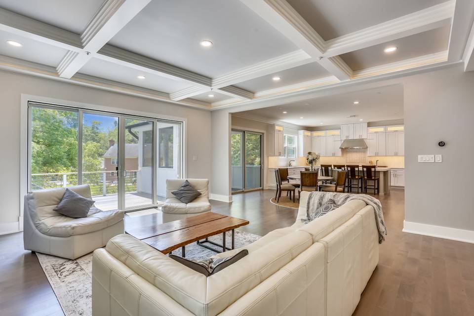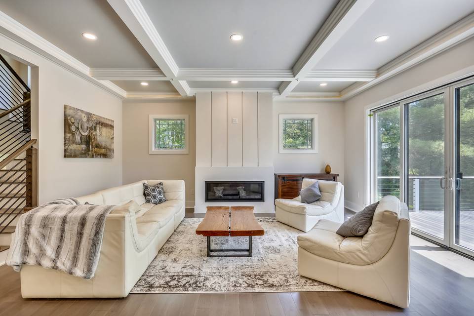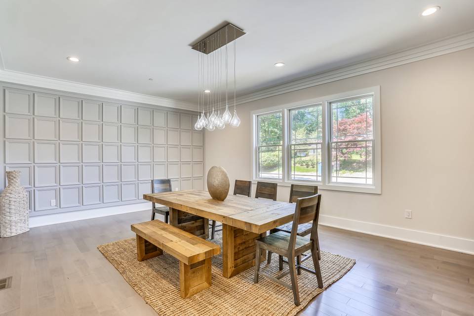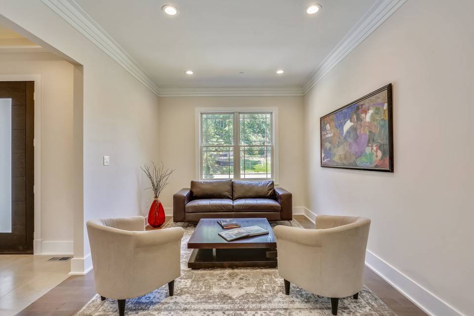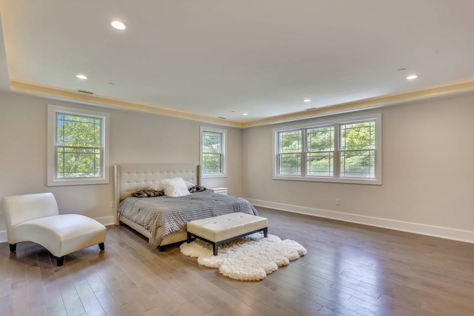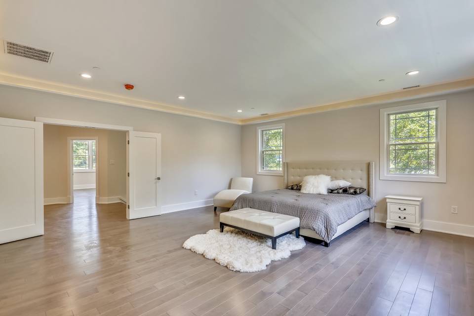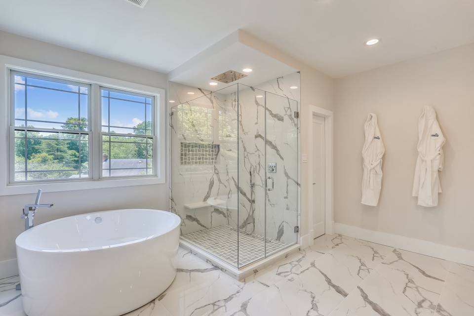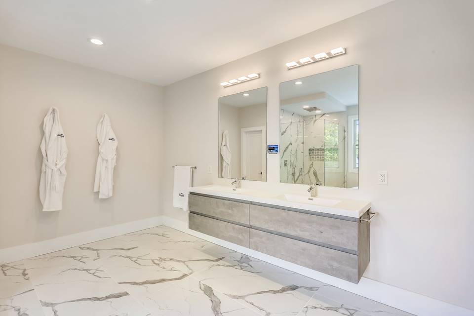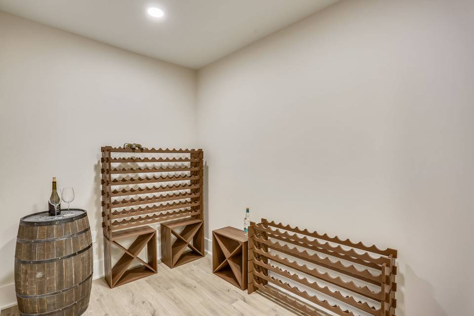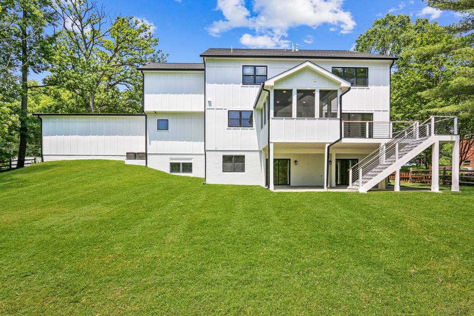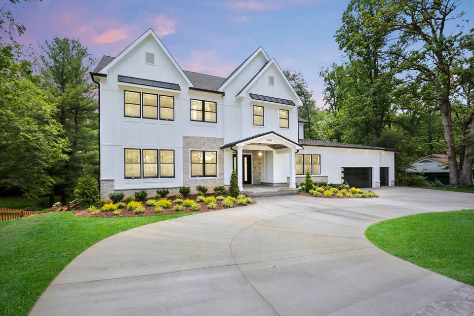

6311 Huntover Lane
North Bethesda, MD 20852
sold
Last Listed Price
$2,395,000
Property Type
Single-Family
Beds
6
Full Baths
6
½ Baths
1
Property Description
Model Home Featured. No Expense Spared. Premium Grade Energy Efficient PELLA Windows, Solid Core Energy Efficient Doors, HardiPlank Architectural Shingles, Heated Floors in ALL Bathrooms, NEST Thermostat, NEST Door Bell w/Security Camera, Dual Zone High-efficiency HVAC, LED Recessed Lights, Ten Foot Ceilings, Custom Moldings & More! Designer Chef's Kitchen with Calacatta Gold Quartz Countertops, Thermador Stainless Appliances, Master Chef 48" Range, Custom Cabinets. Family Room with Fireplace and Coffered Ceiling Off Kitchen. Butler's Pantry, Formal Dining Room, Mud Room & Office on Main Level. Amazing Master Suite with Relaxing Spa-like Master Bath featuring Grohe Faucets and Smart Shower. Hardwood Floors Throughout. Private Backyard. Large Deck with Outdoor Lighting Package and Screened Porch. Huge Fully Finished Lower Level with Rec Room w/Wet Bar, Wine Cellar, Theater Room, Bedroom, Full Bath. Minutes from Downtown Bethesda, Pike & Rose, I-270 & I-495. Top Rated MOCO Schools. Don't Miss!
Agent Information
Property Specifics
Property Type:
Single-Family
Estimated Sq. Foot:
8,560
Lot Size:
0.58 ac.
Price per Sq. Foot:
$280
Building Stories:
3
MLS ID:
a0U3q00000v1ALTEA2
Amenities
parking attached
fireplace family room
Location & Transportation
Other Property Information
Summary
General Information
- Year Built: 2021
- Architectural Style: Arts and Crafts
Parking
- Total Parking Spaces: 7
- Parking Features: Parking Attached, Parking Garage - 3 Car
- Attached Garage: Yes
Interior and Exterior Features
Interior Features
- Living Area: 8,560 sq. ft.
- Total Bedrooms: 6
- Full Bathrooms: 6
- Half Bathrooms: 1
- Fireplace: Fireplace Family Room
- Total Fireplaces: 1
Structure
- Building Features:
- Stories: 3
Property Information
Lot Information
- Lot Size: 0.58 ac.
Utilities
- Cooling: Yes
- Heating: Yes
Estimated Monthly Payments
Monthly Total
$11,487
Monthly Taxes
N/A
Interest
6.00%
Down Payment
20.00%
Mortgage Calculator
Monthly Mortgage Cost
$11,487
Monthly Charges
$0
Total Monthly Payment
$11,487
Calculation based on:
Price:
$2,395,000
Charges:
$0
* Additional charges may apply
Similar Listings
All information is deemed reliable but not guaranteed. Copyright 2024 The Agency. All rights reserved.
Last checked: Apr 16, 2024, 9:14 PM UTC
