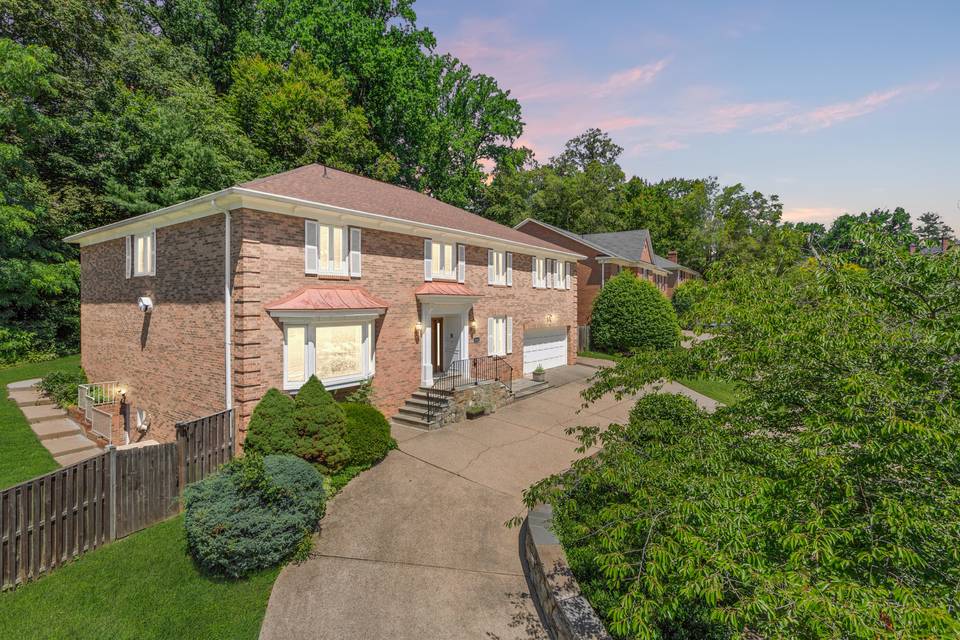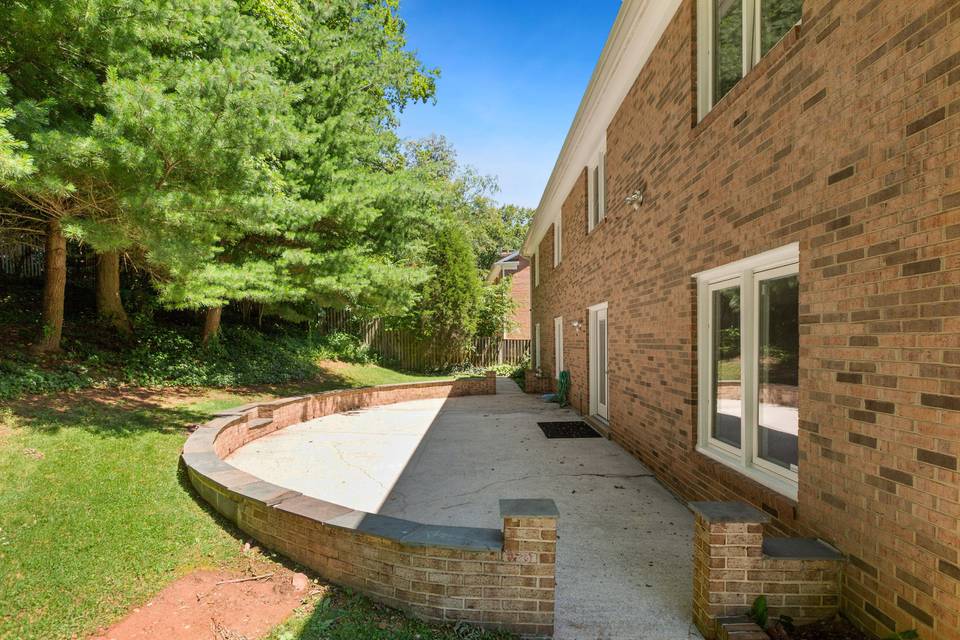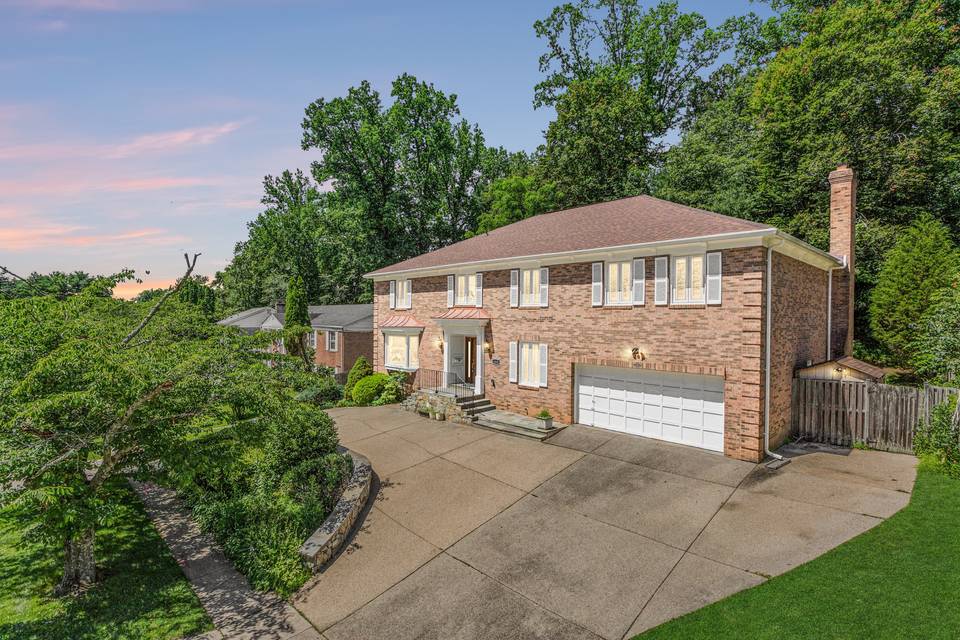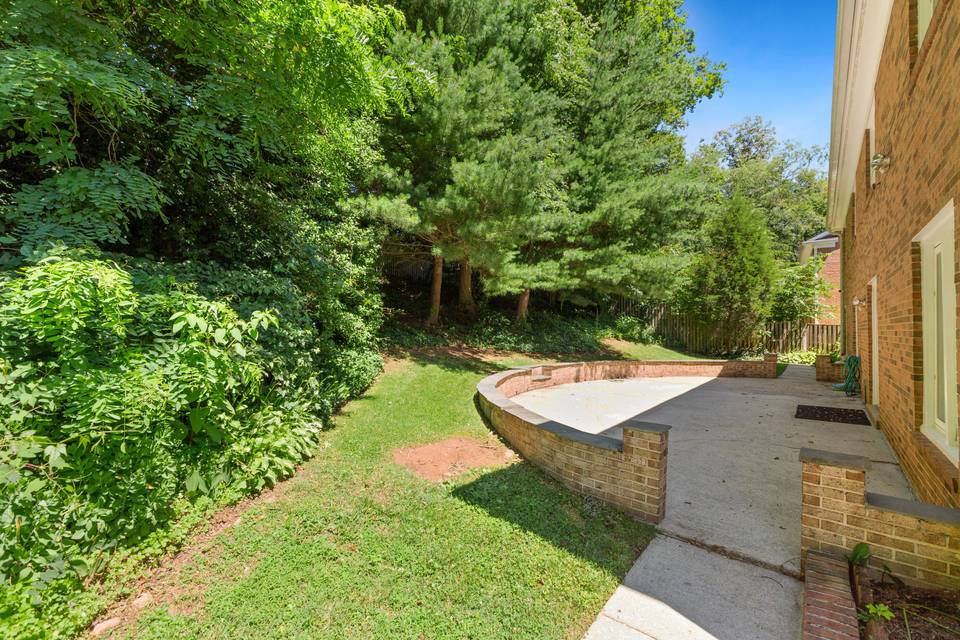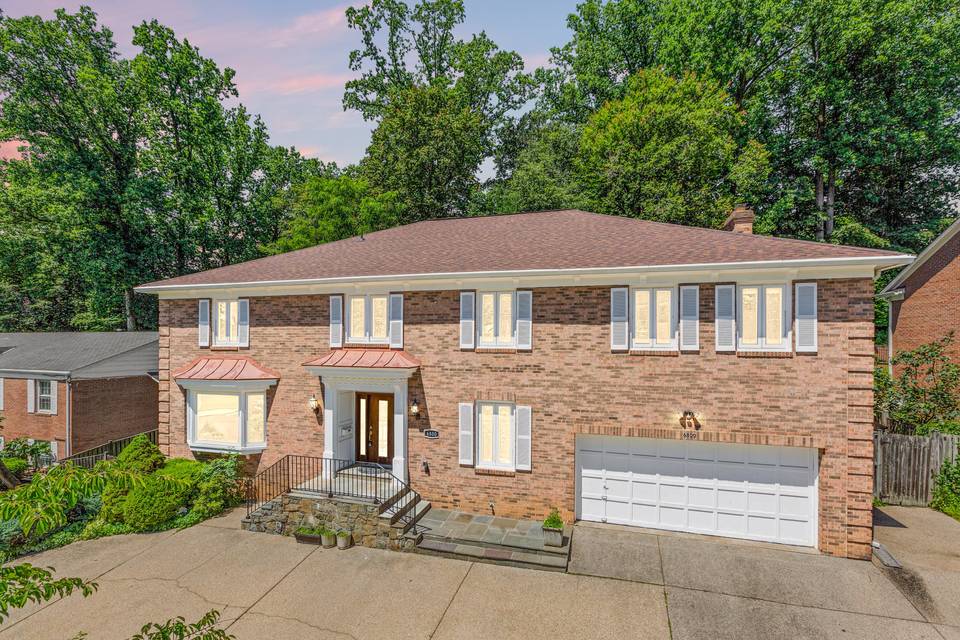

6800 Whittier Blvd.
Bethesda, MD 20817
sold
Last Listed Price
$1,365,000
Property Type
Single-Family
Beds
6
Full Baths
4
½ Baths
1
Property Description
Classic elegance and modern comforts set the tone at this spacious all brick colonial in one of the DC area’s most desirable locations. 6800 Whittier Boulevard spans just under 7,000 square feet with 6 bedrooms and 4.5 bathrooms in sought-after Kenwood Park - minutes to Downtown Bethesda, Chevy Chase, DC, and Northern Virginia. FRESHLY PAINTED, COMPLETE BASEMENT REMODEL (2019), NEW ARCHITECTURAL SHINGLE ROOF (2003), TWO-ZONE HVAC. Architectural details abound, including oversized rooms throughout the home, custom millwork, a high-end wet bar, and extensive recessed lighting. The gourmet chef’s kitchen is the centerpiece of the main level boasting KitchenAid stainless steel appliances, granite countertops, 42” cabinetry with modern fixtures, a double wall/convection oven, a cooktop with a contemporary stainless steel hood, and a huge center island that could easily seat six. The kitchen includes an expansive breakfast room with glass doors opening to a large patio and backyard. Step through a set of French doors into the impressive family room with a cozy wood-burning fireplace set in a classic mantle with granite surround. A formal living room with an oversized bay window, a formal dining room with artisan wainscotting, an office, a powder room, and access to the attached 2 car garage can be found on this level. Step upstairs to the serene owner’s suite offering a sitting room and walk-in closet with built-in organizers, plus a bonus second closet. The en-suite bathroom features a dual vanity, a spa-like soaking tub, a stand-alone shower, and designer tile in-lays. Four additional bedrooms and 2 full bathrooms are found on this level. The living and entertaining spaces continue with a fully renovated walk-up recreation level providing a large lounge area with engineered hardwood flooring and a full designer wet bar with expansive bar seating. A 6th bedroom/office, a full bathroom, a media room, and a laundry room offering a Maytag washer/dryer plus lots of storage space are provided on the lower level. Sited on a quarter acre lot, the exterior offers a circular drive, flagstone front steps and landscape accents, and a fully fenced backyard with a large patio framed by a brick retaining wall. Prime location adjacent to major commuter routes, shopping, dining, entertainment, and recreation. Five minutes to Kenwood Country Club. Ten minutes to Downtown Bethesda. Reach all 3 major airports in under an hour. Top-rated MOCO school district. Don’t miss!!
Agent Information
Property Specifics
Property Type:
Single-Family
Estimated Sq. Foot:
6,962
Lot Size:
0.26 ac.
Price per Sq. Foot:
$196
Building Stories:
3
MLS ID:
a0U3q00000v2i4cEAA
Amenities
natural gas
electric
central
forced air
fireplace wood burning
Location & Transportation
Other Property Information
Summary
General Information
- Year Built: 1972
- Architectural Style: Colonial
Interior and Exterior Features
Interior Features
- Living Area: 6,962 sq. ft.
- Total Bedrooms: 6
- Full Bathrooms: 4
- Half Bathrooms: 1
- Fireplace: Fireplace Wood Burning
- Total Fireplaces: 1
Structure
- Building Features:
- Stories: 3
Property Information
Lot Information
- Lot Size: 0.26 ac.
Utilities
- Cooling: Central, Electric
- Heating: Forced Air, Natural Gas
Estimated Monthly Payments
Monthly Total
$6,547
Monthly Taxes
N/A
Interest
6.00%
Down Payment
20.00%
Mortgage Calculator
Monthly Mortgage Cost
$6,547
Monthly Charges
$0
Total Monthly Payment
$6,547
Calculation based on:
Price:
$1,365,000
Charges:
$0
* Additional charges may apply
Similar Listings
All information is deemed reliable but not guaranteed. Copyright 2024 The Agency. All rights reserved.
Last checked: Apr 20, 2024, 6:13 AM UTC
