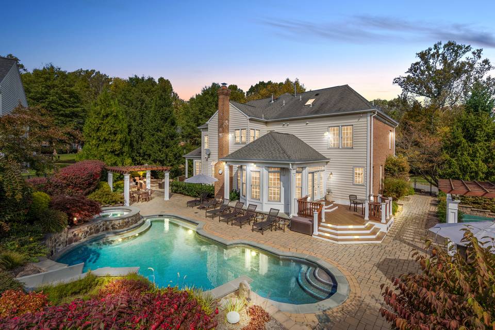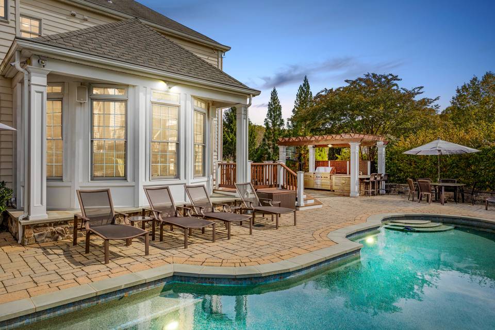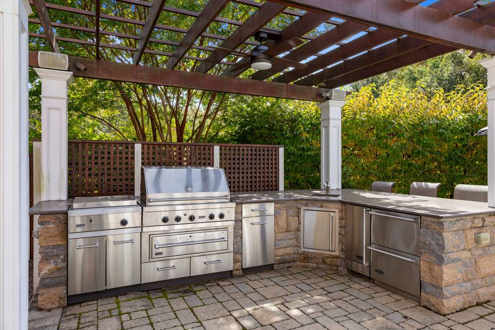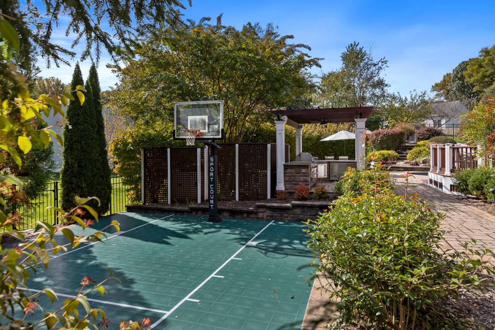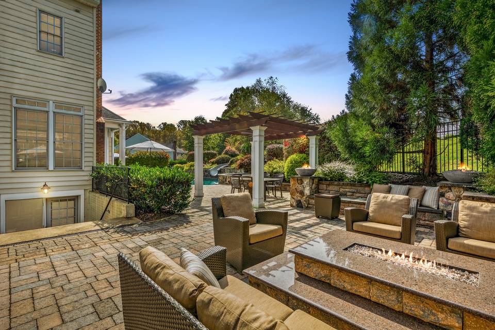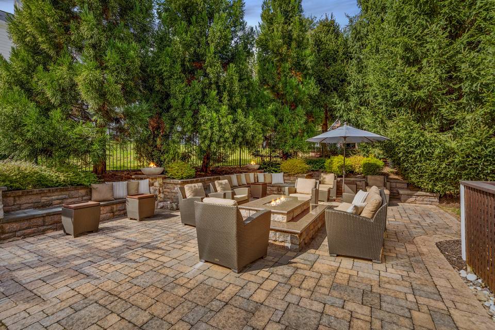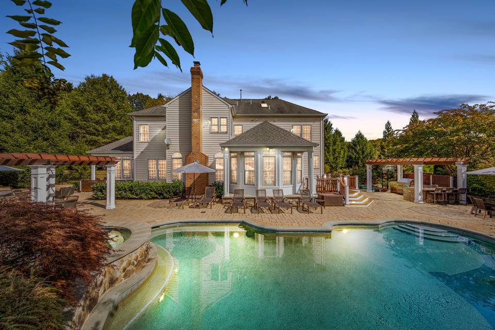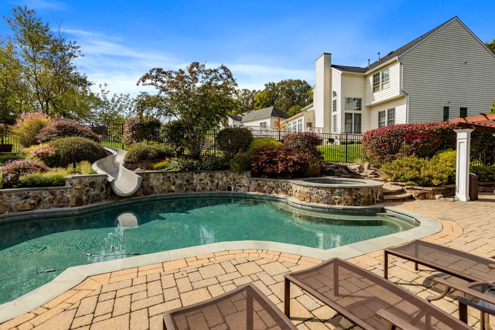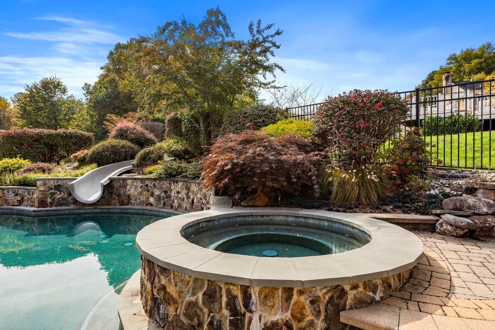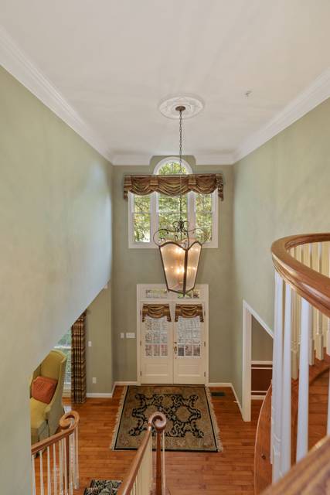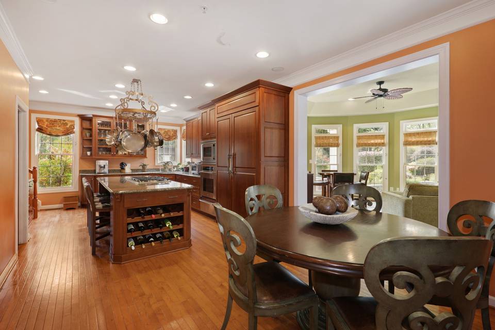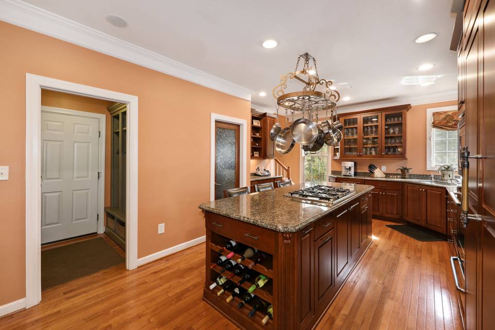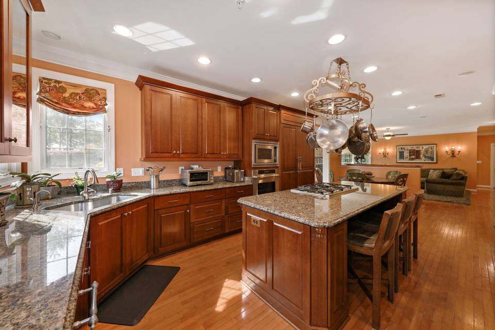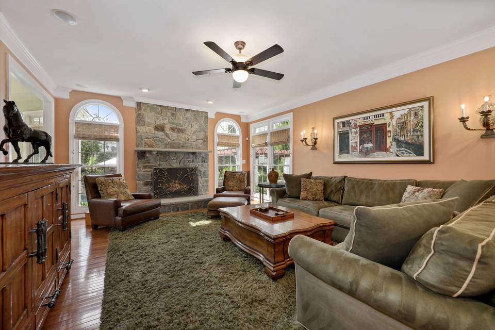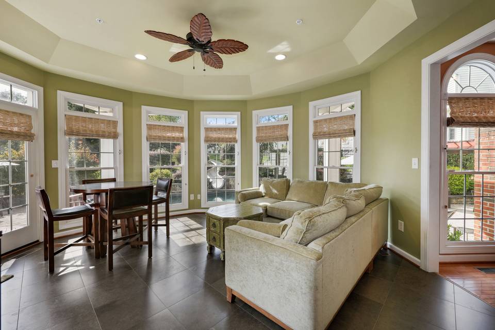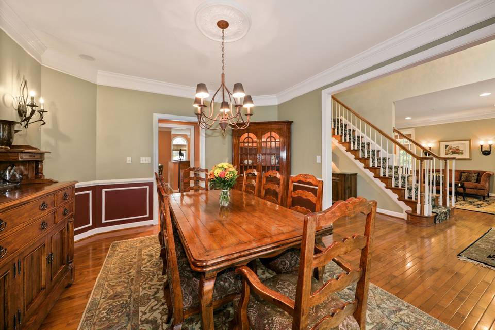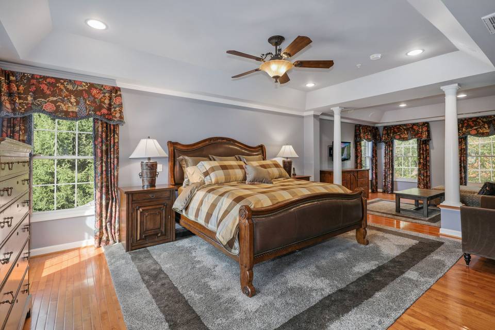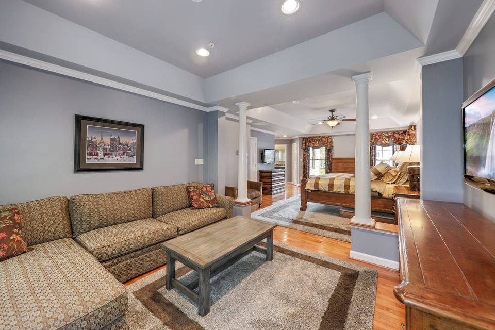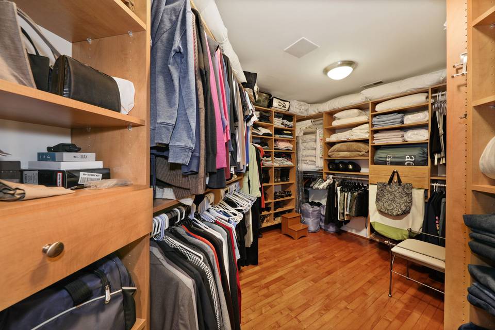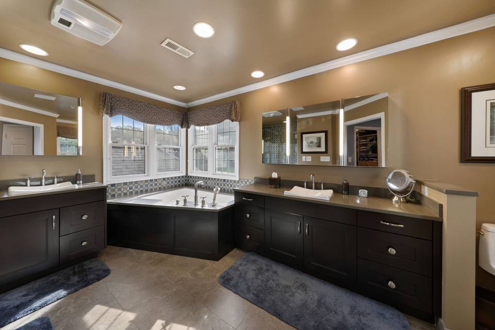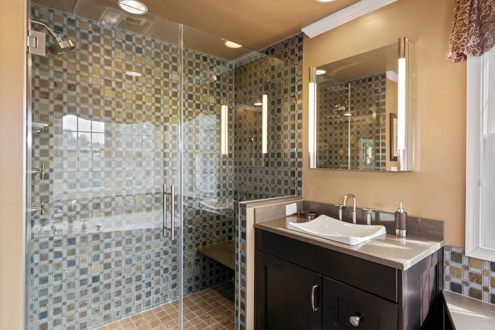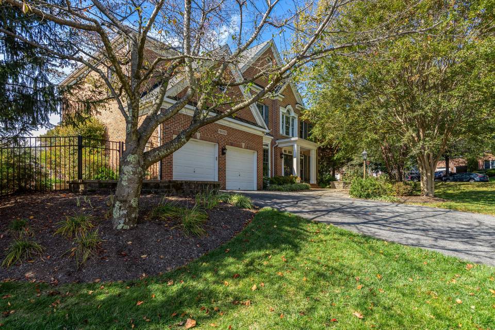

19030 Dellabrooke Farm Way
Brookeville, MD 20833
sold
Last Listed Price
$1,050,000
Property Type
Single-Family
Beds
4
Full Baths
4
½ Baths
1
Property Description
19030 Dellabrooke Farm Way takes the Modern Colonial Home to the Next Level with Meticulous Attention to Detail, Control4 Smart Home Automation and Numerous High-end Upgrades Throughout, Too Many to List. This 6,400+ Square Foot Home Combines Luxury and Function for an Abundance of Family Living Spaces. One of the Many Highlights of this Home is the Fully Fenced Backyard Oasis Featuring an Outdoor Kitchen with Viking Appliances, a Heated Salt Water Pebble Tec Pool with Water Slide and Jacuzzi Hot Tub, a Sport Court, Built-in Stone Surround Fire-pit, Deck, Multiple Dining Areas and an Abundance of Spaces for Lounging, Relaxing & Entertaining. The Interior of the Home Showcases a Soaring 2-Level Entry, Hardwood Floors on the Main Level & Upper Level, Extra-wide Crown Molding, Oversized Windows & Sunrooms Letting in Tons of Natural Light, Numerous Built-ins, Tray Ceilings, and Front & Back Staircases. The Gourmet Eat-in Kitchen Boasts Dacor and Thermador Appliances, Granite Countertops, a 5 Burner Gas Cooktop, Double Wall Ovens & Warming Drawer, a Huge Center Island with Breakfast Bar, Built-in Wine Rack, Desk/Work Station, Walk-in Pantry and Butler?s Pantry. The Kitchen Opens to a Spacious Family Room with a Fireplace set in a Stone Accent Wall. In Addition, the Main Level Offers a Sunroom, Two Offices, A Formal Living Room, Formal Dining Room, Powder Room and Mudroom Exiting to the Attached 2 Car Garage. The Sizeable Owner's Suite has a Large Sitting Room (Perfect for use as a Nursery), and a HUGE Walk-in Closet with Custom Storage by California Closets. The Spa-like Owner?s Bath is Finished in Designer Tile and Boasts His & Hers Vanities, a Soaking Tub, and Glass Door Shower. Three Additional Bedrooms, 2 Full Baths and a Convenient Laundry Room with Miele Washer/Dryer are Found on the Upper Level. The Finished, Walk-up Lower Level Offers a 2nd Gourmet Indoor Kitchen, a Large Rec Room, Media Room, Exercise Room, and Storage Room. Minutes to Olney Shopping Center, Olney Theater, Norbeck Country Club and More! Perfect for Commuters with Easy Access to I-200, Georgia Ave, New Hampshire Ave and Multiple Airports. Top Rated MOCO School District.
Agent Information
Property Specifics
Property Type:
Single-Family
Monthly Common Charges:
$94
Estimated Sq. Foot:
6,442
Lot Size:
0.39 ac.
Price per Sq. Foot:
$163
Building Stories:
3
MLS ID:
a0U3q00000v1AJrEAM
Amenities
pool outdoor
pool heated
parking attached
pool in ground
pool private
pool waterfall
fireplace family room
fireplace fire pit
pool other
pool safety fence
Location & Transportation
Other Property Information
Summary
General Information
- Year Built: 2002
- Architectural Style: Colonial
Parking
- Total Parking Spaces: 2
- Parking Features: Parking Attached, Parking Garage - 2 Car
- Attached Garage: Yes
HOA
- Association Fee: $94.00
Interior and Exterior Features
Interior Features
- Living Area: 6,442 sq. ft.
- Total Bedrooms: 4
- Full Bathrooms: 4
- Half Bathrooms: 1
- Fireplace: Fireplace Family Room, Fireplace Fire Pit
- Total Fireplaces: 1
Pool/Spa
- Pool Features: Pool Heated, Pool In Ground, Pool Private, Pool Safety Fence, Pool Waterfall, Pool Other, Pool Outdoor
Structure
- Building Features:
- Stories: 3
Property Information
Lot Information
- Lot Size: 0.39 ac.
Utilities
- Cooling: Yes
- Heating: Yes
Estimated Monthly Payments
Monthly Total
$5,130
Monthly Charges
$94
Monthly Taxes
N/A
Interest
6.00%
Down Payment
20.00%
Mortgage Calculator
Monthly Mortgage Cost
$5,036
Monthly Charges
$94
Total Monthly Payment
$5,130
Calculation based on:
Price:
$1,050,000
Charges:
$94
* Additional charges may apply
Similar Listings
All information is deemed reliable but not guaranteed. Copyright 2024 The Agency. All rights reserved.
Last checked: Apr 20, 2024, 10:18 AM UTC
