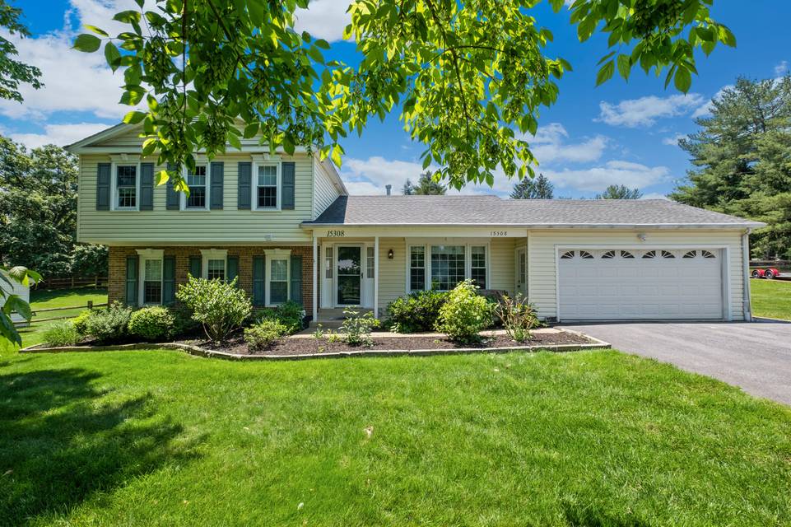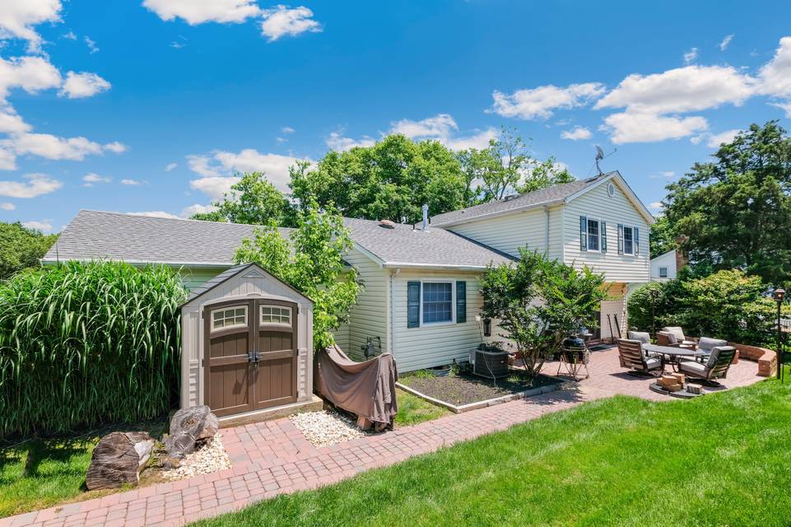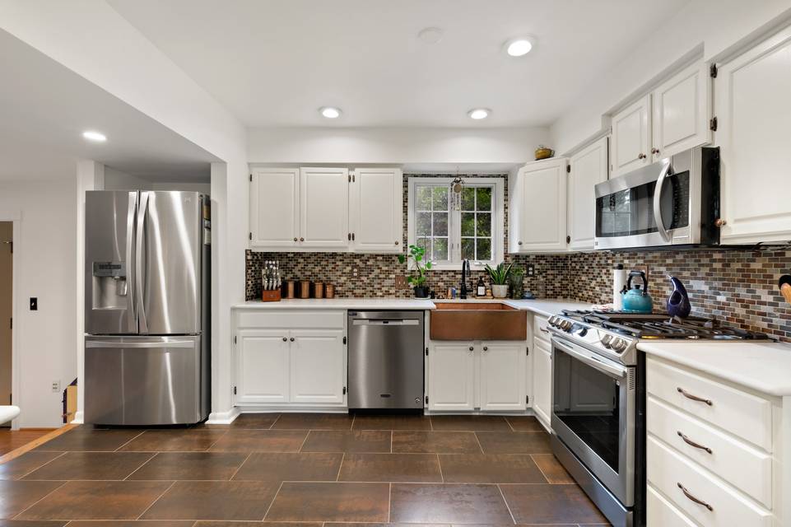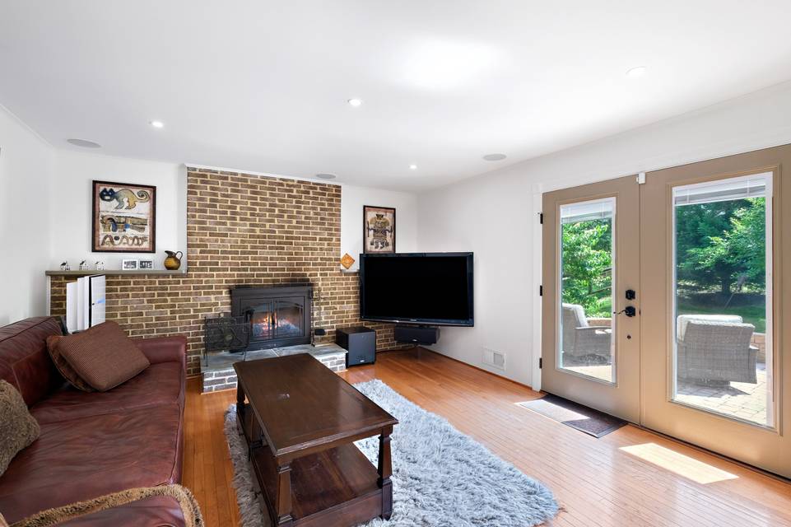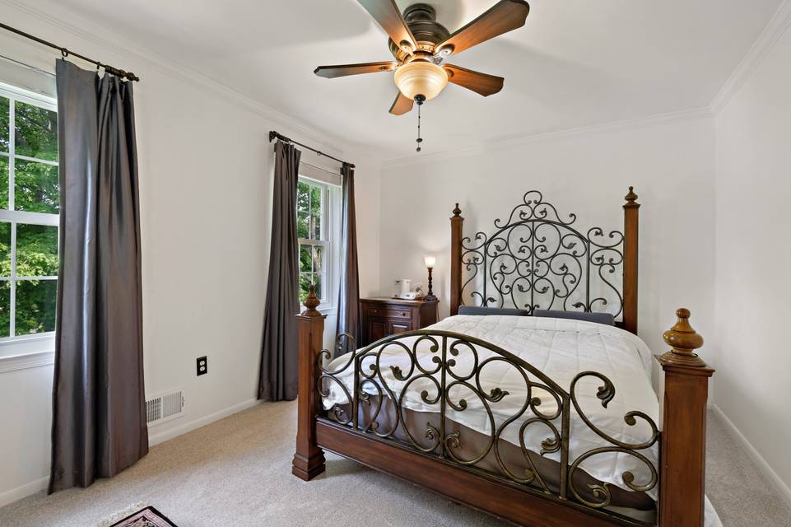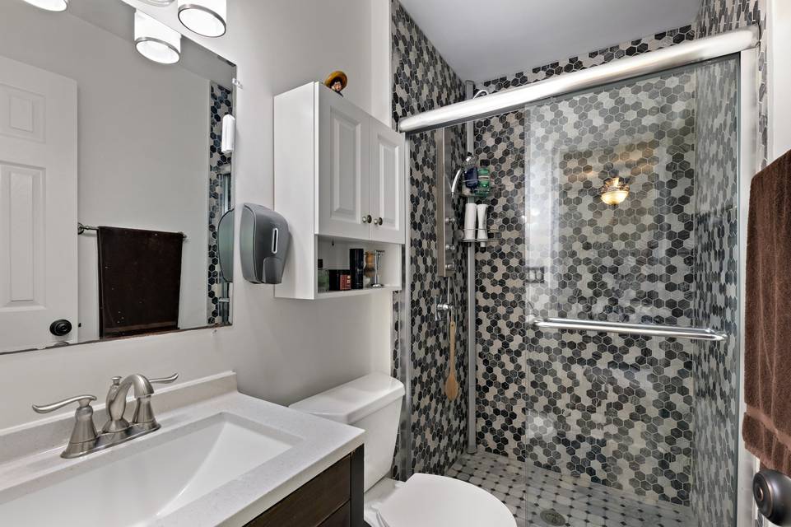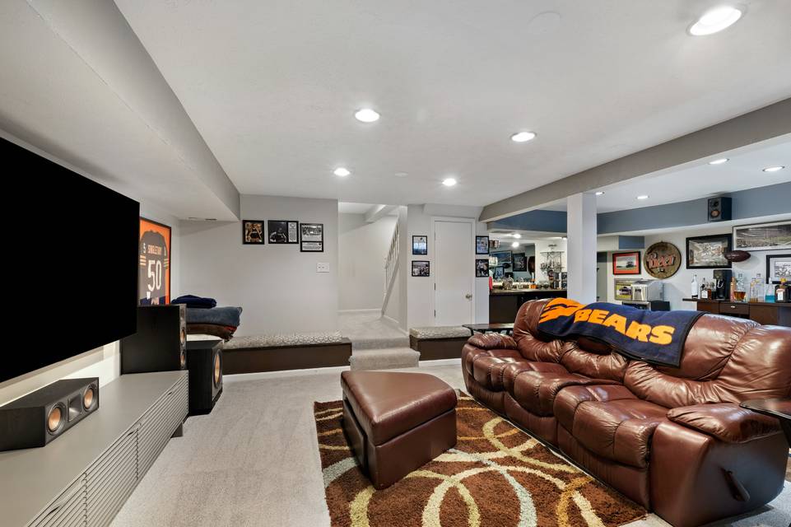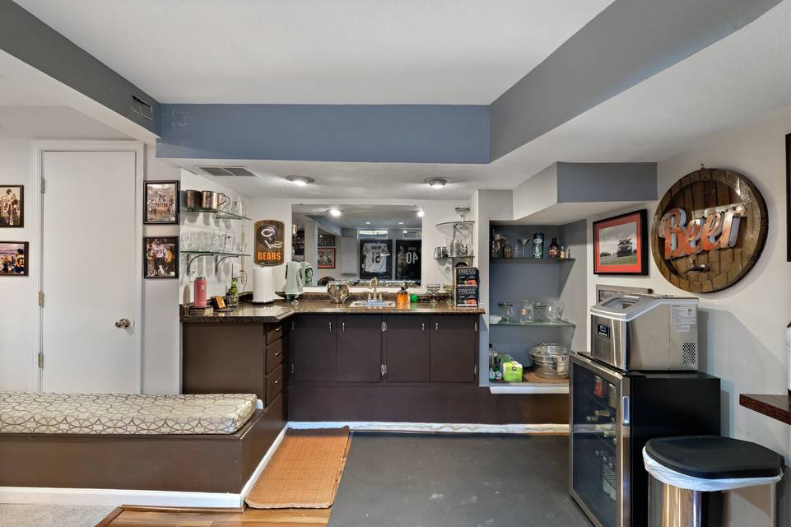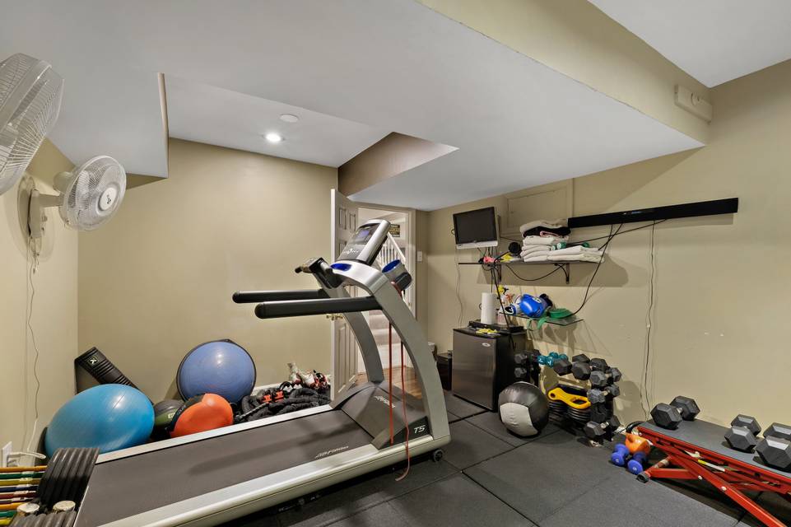

15308 Winesap Drive
Quince Orchard Knolls, North Potomac, MD 20878
sold
Sold Price
$746,000
Property Type
Single-Family
Beds
5
Baths
4
Property Description
Welcome to 15308 Winesap Drive; this beautifully updated split-level sits on a premium 1/3 acre lot in sought-after Quince Orchard Knolls. Offering 3,000 square feet over 3 finished levels, this home provides an abundance of indoor and outdoor living spaces with 5 bedrooms, 4 full bathrooms, and a fenced backyard with a newer paver patio and fire pit. Major renovations include: New bathrooms, New kitchen, New roof (2016), New HVAC (2020), New hot water heater (2019). All original windows & blinds replaced. Contemporary finishes and modern comforts set the tone with hardwood floor, recessed lighting, a family room fireplace, and an abundance of windows letting in tons of natural light. The renovated kitchen sits at the heart of the home. It boasts quartzite countertops, stainless steel appliances, modern white cabinetry, and tile backsplash. The kitchen opens to a family room offering a fireplace and walkout to the patio. All bathrooms have been updated and feature designer tile and contemporary finishes. The owner's suite provides a walk-in closet and en-suite bathroom. The neighborhood is included in Quince Orchard Knolls Citizens Association, which has Covenants with restrictions filed with Montgomery County and voluntary dues of $50 annually. Desirable location close to numerous dining, shopping, and entertainment venues: The Shops at Potomac Valley, Kentlands, RIO Washingtonian, and Downtown Crown. Minutes to Orchard Knolls Park offering lighted tennis courts, baseball fields, a tot-lot, and a basketball court. Perfect for commuters with easy access to Route 28, I-270, ICC, and Shady Grove Metro. Top-rated MOCO schools. Don’t miss!
Agent Information
Property Specifics
Property Type:
Single-Family
Monthly Common Charges:
$50
Estimated Sq. Foot:
2,940
Lot Size:
0.31 ac.
Price per Sq. Foot:
$254
Building Stories:
3
MLS ID:
a0U3q00000wNT2PEAW
Amenities
parking
natural gas
electric
central
forced air
parking garage is attached
parking direct entrance
Location & Transportation
Other Property Information
Summary
General Information
- Year Built: 1974
- Architectural Style: Split Level
Parking
- Total Parking Spaces: 4
- Parking Features: Parking Direct Entrance, Parking Garage Is Attached
- Attached Garage: Yes
HOA
- Association Fee: $50.00
Interior and Exterior Features
Interior Features
- Living Area: 2,940 sq. ft.
- Total Bedrooms: 5
- Full Bathrooms: 4
- Total Fireplaces: 1
Structure
- Stories: 3
Property Information
Lot Information
- Lot Size: 0.31 ac.
Utilities
- Cooling: Central, Electric
- Heating: Forced Air, Natural Gas
Estimated Monthly Payments
Monthly Total
$3,628
Monthly Charges
$50
Monthly Taxes
N/A
Interest
6.00%
Down Payment
20.00%
Mortgage Calculator
Monthly Mortgage Cost
$3,578
Monthly Charges
$50
Total Monthly Payment
$3,628
Calculation based on:
Price:
$746,000
Charges:
$50
* Additional charges may apply
Similar Listings
All information is deemed reliable but not guaranteed. Copyright 2024 The Agency. All rights reserved.
Last checked: Apr 24, 2024, 9:13 PM UTC
