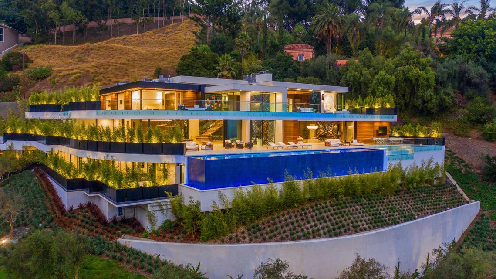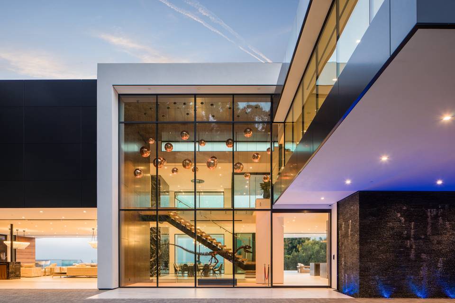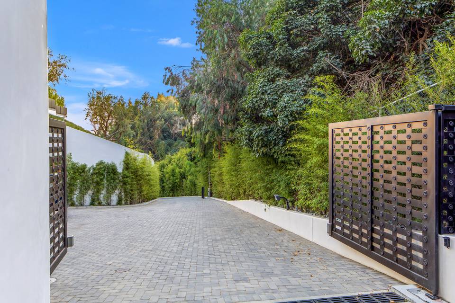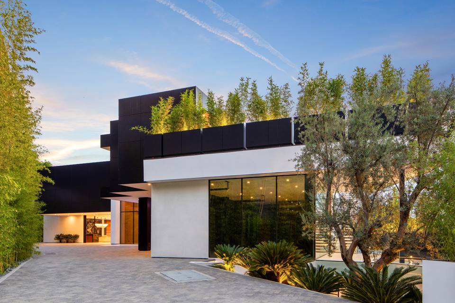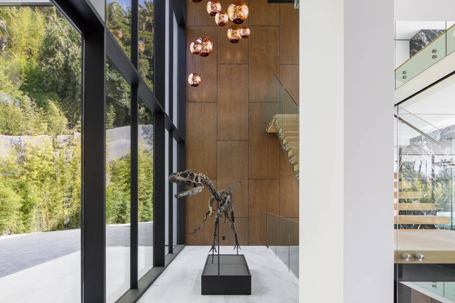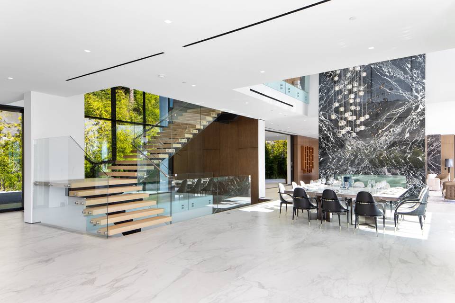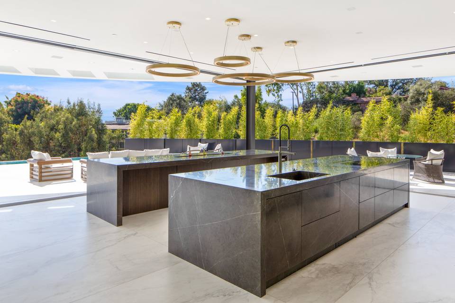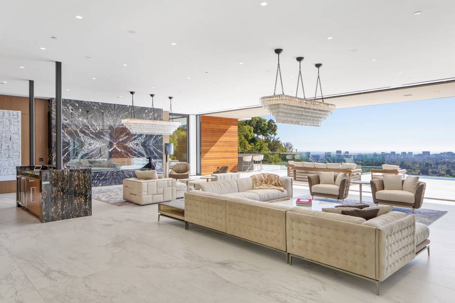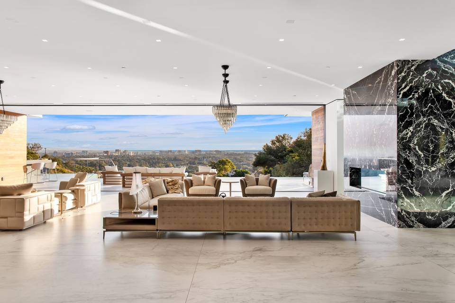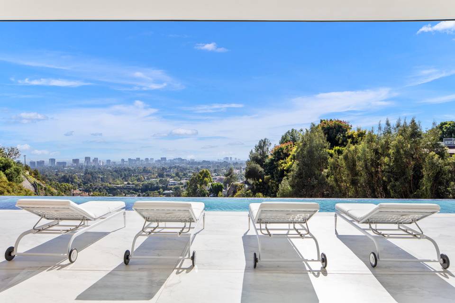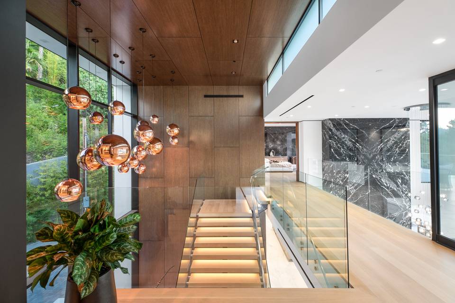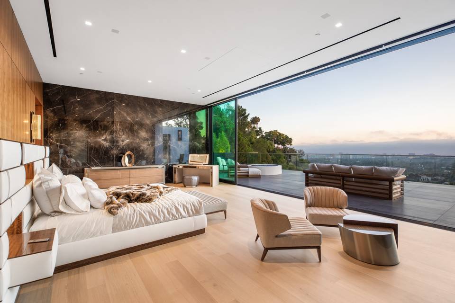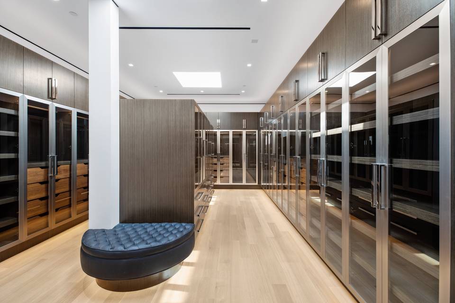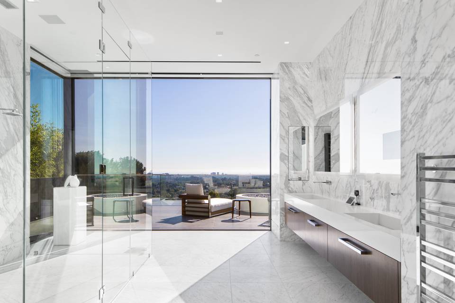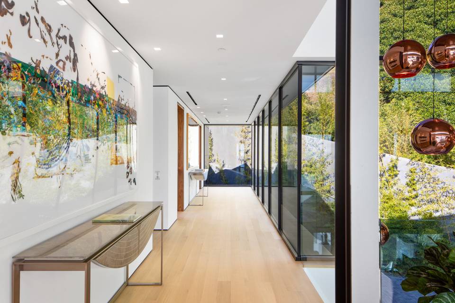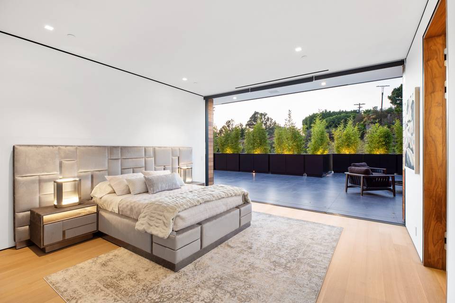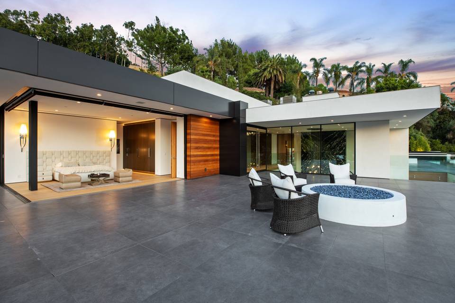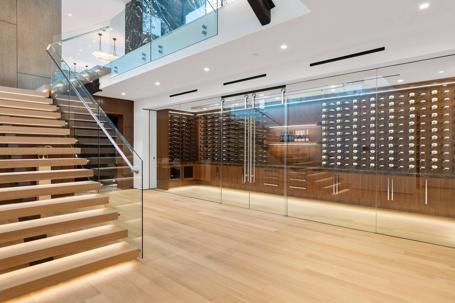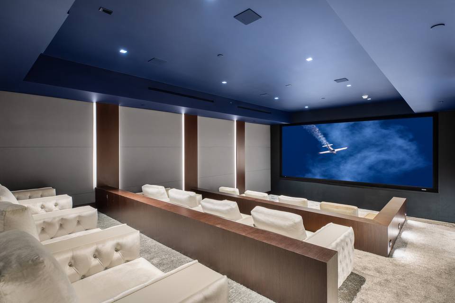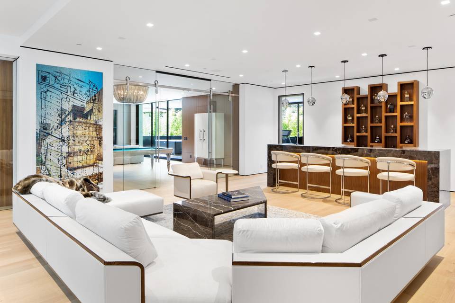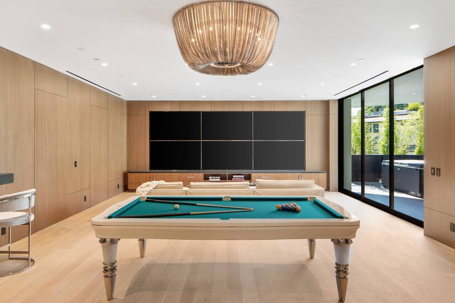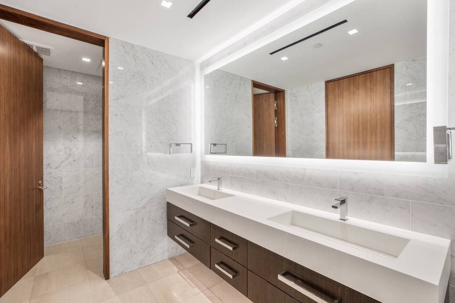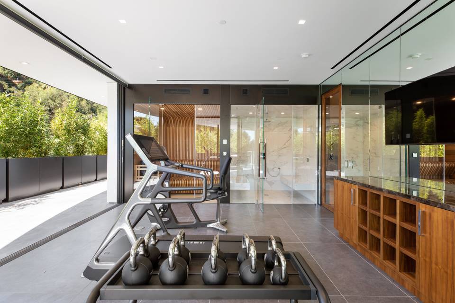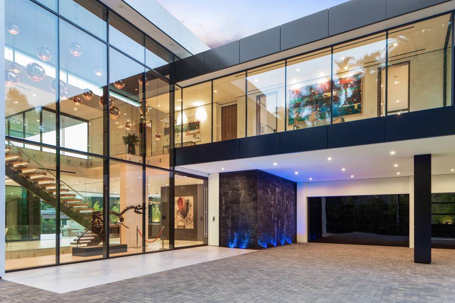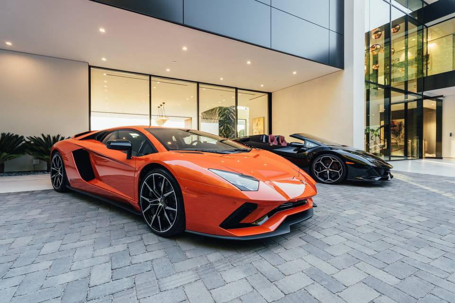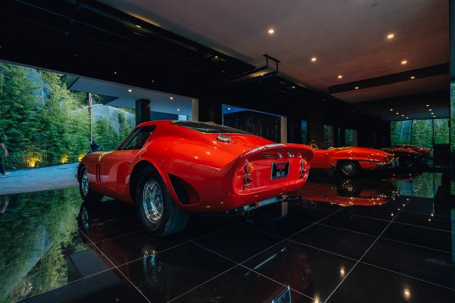

1300 Beverly Estate Drive
Beverly Hills, CA 90210
sold
Last Listed Price
$29,995,000
Property Type
Single-Family
Beds
5
Baths
9
Property Description
In a quiet neighborhood minutes from the heart of Beverly Hills sits 1300 Beverly Estate Drive, a palatial, three-story hillside retreat that boasts panoramic views of the city below and ocean beyond. The 12,500 square-foot, five-bedroom, nine-bathroom estate is filled with distinctive amenities, world-class materials, and bespoke decorative elements. Interior designer Lorenzo Cascino, brand ambassador for Italian design firm Visionnaire developed to create a space that is at once incredibly glamorous, modern, and inviting.
Arrive up a 1,000-foot long curving driveway and enter the lower level from the wraparound terrace, which runs the length of the home’s view-facing facade. This floor is replete with recreational and wellness-oriented amenities, including a game room with large multi-screen television and pool table. In the adjacent fitness studio is Technogym equipment, a sauna, and a Calacatta porcelain-clad steam room, all of which open to an outdoor deck with a hot tub that is enclosed by tall, privacy-enhancing bamboo plants. Beyond a dedicated tasting bar are a glass-enclosed, temperature-controlled 600-bottle wine wall and a 12-seat home theater with plush couches and reclining chairs.
Ascend the floating, open-tread staircase to the home’s main level, which features the 945-square-foot, black-tiled showroom garage with room for four vehicles. The kitchen, living and dining areas access the back terrace through sliding glass Fleetwood pocket doors. Outside, find an 80-foot-long infinity pool, fire pits and custom-made lounge furniture by Visionnaire. Double-height glass walls run the length of the home, allowing natural light to illuminate the stunning, central 22-foot-tall, double-sided Aquitanian black marble fireplace. The space also boasts custom light fixtures and exceptional works of art—including an Allosaurus skeleton on loan from a private collector, standing guard near the home’s double-height glass entry.
In the chef’s kitchen, find smooth-lined mahogany cabinets, Miele appliances, a walk-in pantry, a butler’s kitchen and two large waterfall-edge islands topped with Armani Pietra gray marble—one of which is designed with a built-in wine chilling station. Past the marble fireplace is a lounge area and strikingly beautiful bar crafted with rare Porto gold marble.
On the third level, three ensuite bedrooms occupy the north wing, while the primary suite—which is crafted to include a morning kitchen, cloud-white Bianca Carrara marble bathroom with dual vanities, a soaking tub and direct access to the outdoor terrace—is situated on the north end for added privacy.
Additional features include a four-car motor court and fully integrated smart home technology.
Located in a hilly enclave minutes from the world-famous concert venues, museums, shopping and dining of Beverly Hills, West Hollywood and the Sunset Strip, 1300 Beverly Estate Drive is an architectural marvel ideal for both unparalleled entertaining and unequivocally stylish, sophisticated everyday living.
Arrive up a 1,000-foot long curving driveway and enter the lower level from the wraparound terrace, which runs the length of the home’s view-facing facade. This floor is replete with recreational and wellness-oriented amenities, including a game room with large multi-screen television and pool table. In the adjacent fitness studio is Technogym equipment, a sauna, and a Calacatta porcelain-clad steam room, all of which open to an outdoor deck with a hot tub that is enclosed by tall, privacy-enhancing bamboo plants. Beyond a dedicated tasting bar are a glass-enclosed, temperature-controlled 600-bottle wine wall and a 12-seat home theater with plush couches and reclining chairs.
Ascend the floating, open-tread staircase to the home’s main level, which features the 945-square-foot, black-tiled showroom garage with room for four vehicles. The kitchen, living and dining areas access the back terrace through sliding glass Fleetwood pocket doors. Outside, find an 80-foot-long infinity pool, fire pits and custom-made lounge furniture by Visionnaire. Double-height glass walls run the length of the home, allowing natural light to illuminate the stunning, central 22-foot-tall, double-sided Aquitanian black marble fireplace. The space also boasts custom light fixtures and exceptional works of art—including an Allosaurus skeleton on loan from a private collector, standing guard near the home’s double-height glass entry.
In the chef’s kitchen, find smooth-lined mahogany cabinets, Miele appliances, a walk-in pantry, a butler’s kitchen and two large waterfall-edge islands topped with Armani Pietra gray marble—one of which is designed with a built-in wine chilling station. Past the marble fireplace is a lounge area and strikingly beautiful bar crafted with rare Porto gold marble.
On the third level, three ensuite bedrooms occupy the north wing, while the primary suite—which is crafted to include a morning kitchen, cloud-white Bianca Carrara marble bathroom with dual vanities, a soaking tub and direct access to the outdoor terrace—is situated on the north end for added privacy.
Additional features include a four-car motor court and fully integrated smart home technology.
Located in a hilly enclave minutes from the world-famous concert venues, museums, shopping and dining of Beverly Hills, West Hollywood and the Sunset Strip, 1300 Beverly Estate Drive is an architectural marvel ideal for both unparalleled entertaining and unequivocally stylish, sophisticated everyday living.
Agent Information
Property Specifics
Property Type:
Single-Family
Estimated Sq. Foot:
12,500
Lot Size:
1.56 ac.
Price per Sq. Foot:
$2,400
Building Stories:
N/A
MLS ID:
a0U3q00000v2rsCEAQ
Amenities
Pool
Location & Transportation
Other Property Information
Summary
General Information
- Year Built: 2019
- Architectural Style: Modern
Interior and Exterior Features
Interior Features
- Living Area: 0.29 ac.
- Total Bedrooms: 5
- Full Bathrooms: 9
Pool/Spa
- Pool Features: Pool
Structure
- Building Features: New Construction, Beverly Hills, City Views, Luxury
Property Information
Lot Information
- Lot Size: 1.56 ac.
Estimated Monthly Payments
Monthly Total
$143,868
Monthly Taxes
N/A
Interest
6.00%
Down Payment
20.00%
Mortgage Calculator
Monthly Mortgage Cost
$143,868
Monthly Charges
$0
Total Monthly Payment
$143,868
Calculation based on:
Price:
$29,995,000
Charges:
$0
* Additional charges may apply
Similar Listings
All information is deemed reliable but not guaranteed. Copyright 2024 The Agency. All rights reserved.
Last checked: Apr 20, 2024, 2:17 AM UTC
