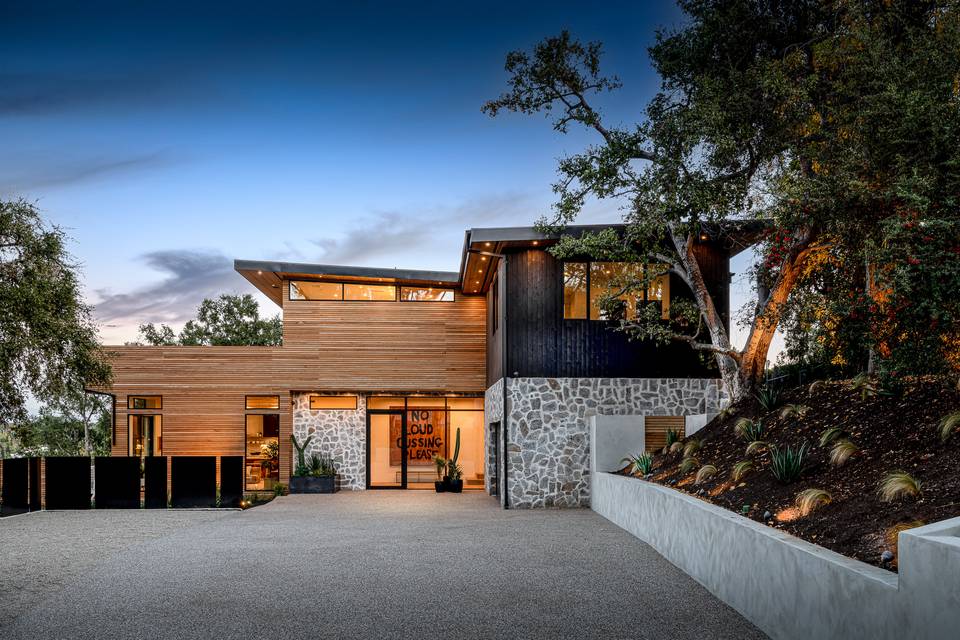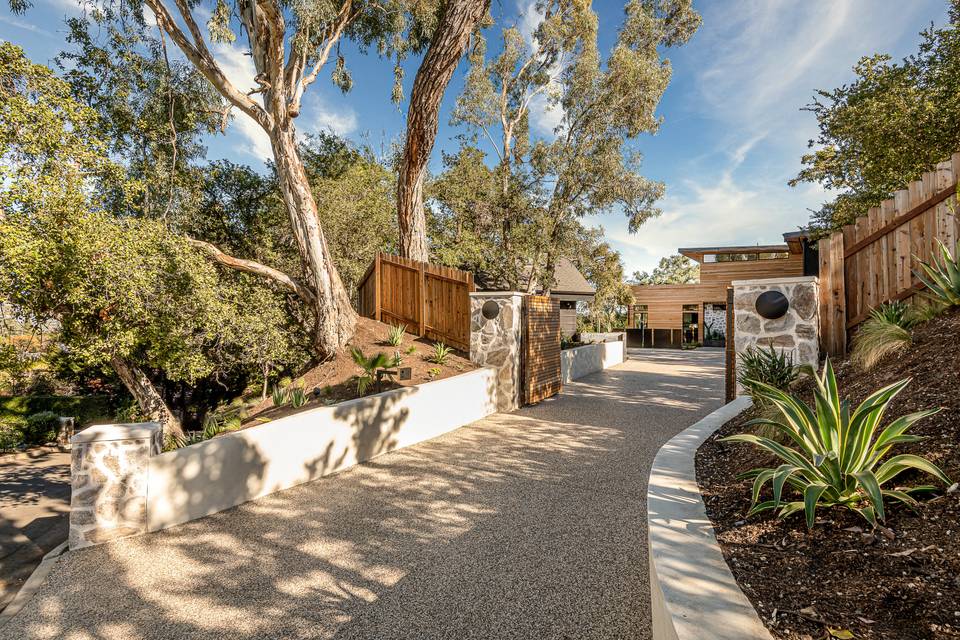

16836 Marmaduke Place
Encino, CA 91436
sold
Last Listed Price
$8,995,000
Property Type
Single-Family
Beds
7
Baths
8
Property Description
This architectural masterpiece is breaking boundaries in today's scope of modern homes by exhibiting unparalleled design & jetliner views. Privately gated with surrounding landscape encompasses calmness and simplicity, highlighted with natural light. Exemplary exterior finishes include natural stone, cedar cladding & shousugi-ban that continuously flows indoors & outdoors. Fleetwood doors & windows all throughout accentuate the openness of the home, capturing tremendous skylines and views. The main level of the home is designed to seamlessly integrate the external terraces, pool decks, and landscaping with the interior master chef kitchen featuring Calcutta porcelain counters & custom white oak cabinetry. The full entertainer's bar is located alongside a stunning temperature controlled wine cellar. The second level holds 4 bedrooms where the master suite walks out to a 1,200 sq. ft. balcony with a fire table and also showcases full height windows, dual walk-in closets, and a luxurious bathroom with floor to ceiling limestone & hand crafted Zellige glazed tile. Designated for full entertainment, the lower level is suitable for family events or fitness alongside a 12+ person cinema & concession area. Situated at the front of the property lies the guest house- perfect for office space, recording studio, or have guests aside
from the main house, features include an upper loft, murphy bed, bathroom, kitchen, and outdoor double layered deck. This home is one of a kind.
from the main house, features include an upper loft, murphy bed, bathroom, kitchen, and outdoor double layered deck. This home is one of a kind.
Agent Information
Property Specifics
Property Type:
Single-Family
Estimated Sq. Foot:
9,081
Lot Size:
0.64 ac.
Price per Sq. Foot:
$991
Building Stories:
2
MLS ID:
a0U3q00000v1Qj9EAE
Amenities
central
pool heated
parking driveway
pool in ground
parking driveway gate
prewired for alarm system
fireplace see through
Views & Exposures
Valley
Location & Transportation
Other Property Information
Summary
General Information
- Year Built: 2020
- Architectural Style: Modern
Parking
- Total Parking Spaces: 10
- Parking Features: Parking Driveway, Parking Driveway Gate
Interior and Exterior Features
Interior Features
- Interior Features: Temp controlled wine cellar, Home theater, One bedroom guest house
- Living Area: 9,081 sq. ft.
- Total Bedrooms: 7
- Full Bathrooms: 8
- Fireplace: Fireplace See Through
Exterior Features
- Exterior Features: Detached Guest House
- View: Valley
- Security Features: Prewired for Alarm System
Pool/Spa
- Pool Features: Pool Heated, Pool In Ground
- Spa: In Ground
Structure
- Building Features: New construction, Views from both levels
- Stories: 2
Property Information
Lot Information
- Lot Size: 0.64 ac.
Utilities
- Cooling: Central
- Heating: Central
Estimated Monthly Payments
Monthly Total
$43,144
Monthly Taxes
N/A
Interest
6.00%
Down Payment
20.00%
Mortgage Calculator
Monthly Mortgage Cost
$43,144
Monthly Charges
$0
Total Monthly Payment
$43,144
Calculation based on:
Price:
$8,995,000
Charges:
$0
* Additional charges may apply
Similar Listings
All information is deemed reliable but not guaranteed. Copyright 2024 The Agency. All rights reserved.
Last checked: Apr 20, 2024, 8:13 AM UTC



