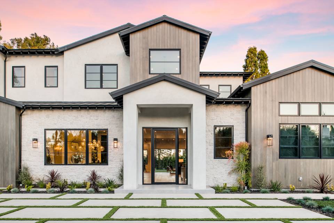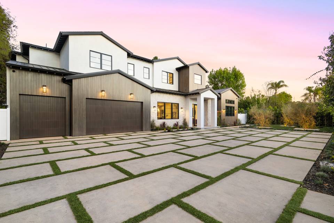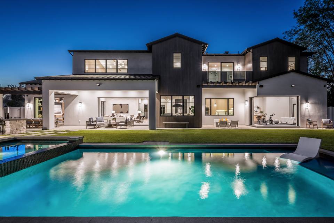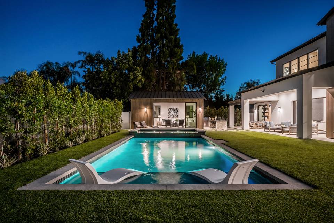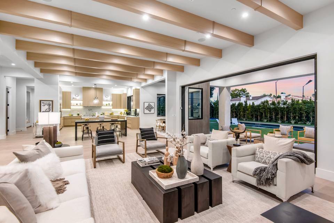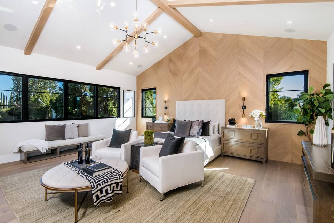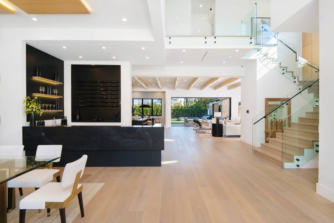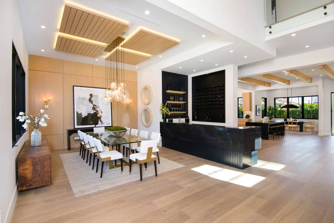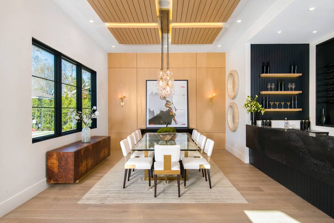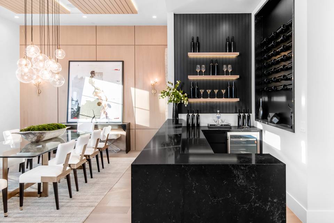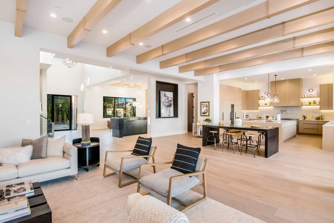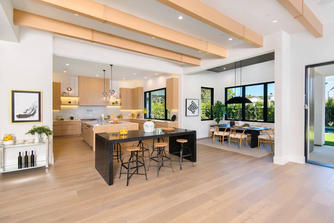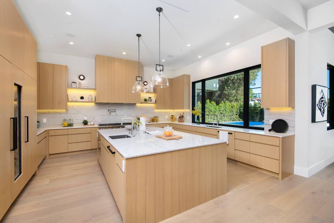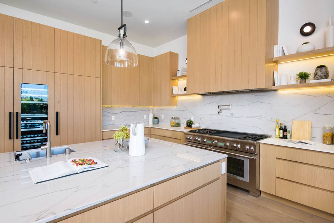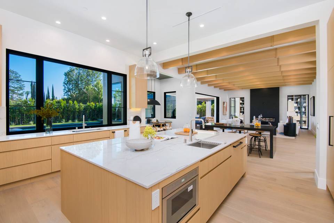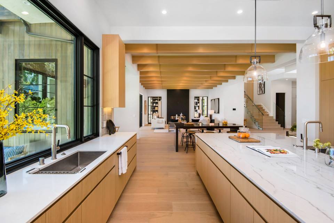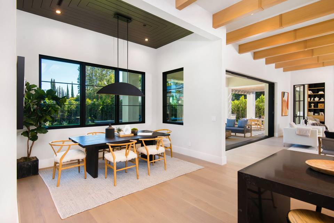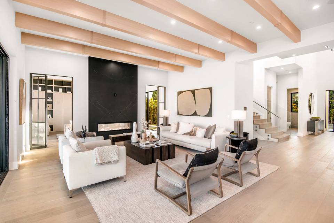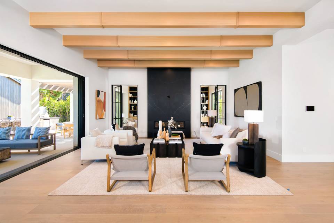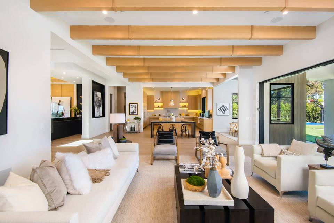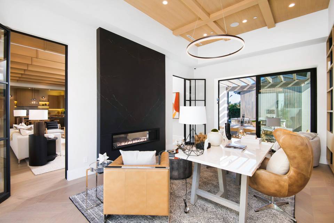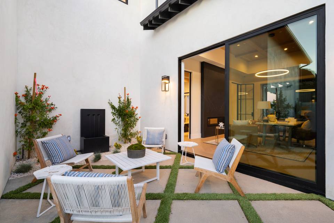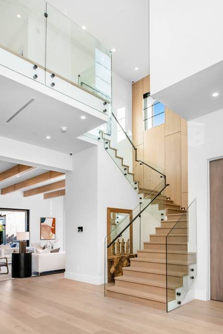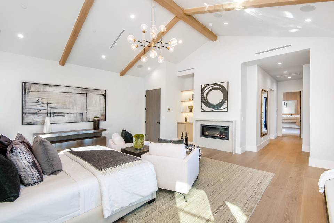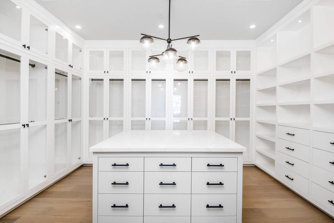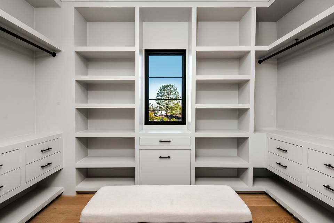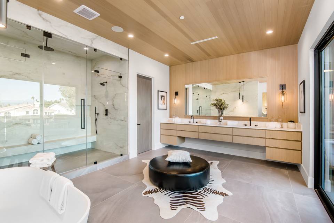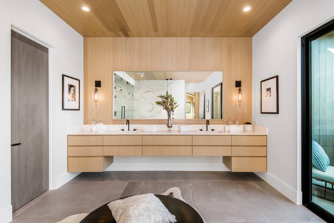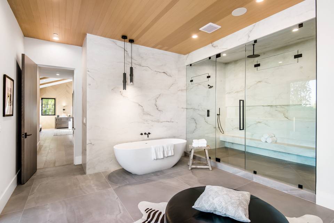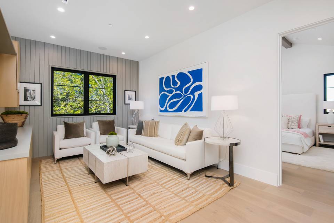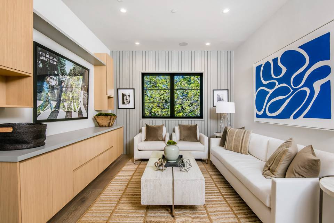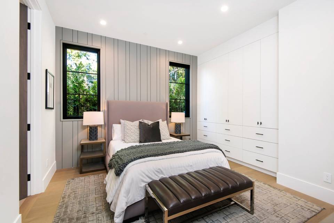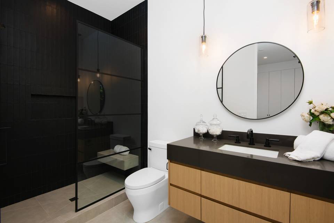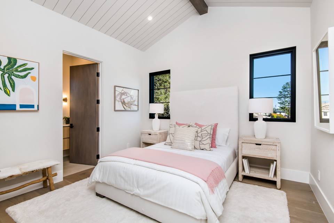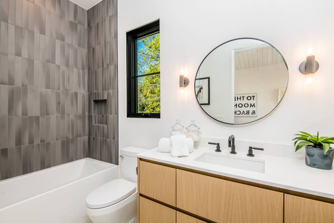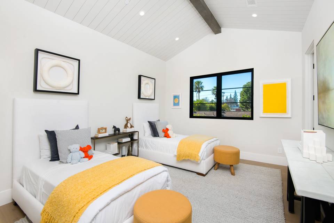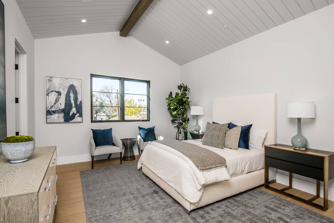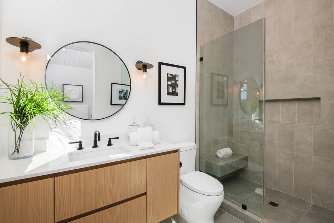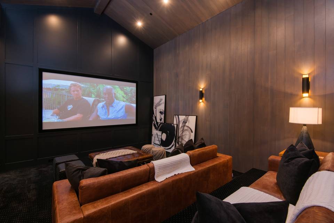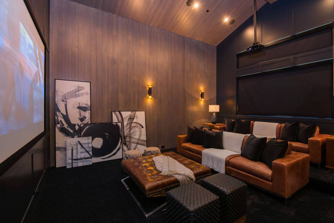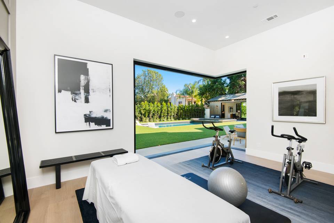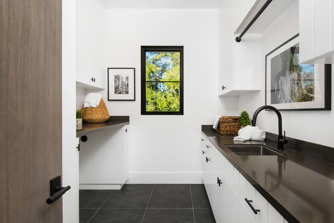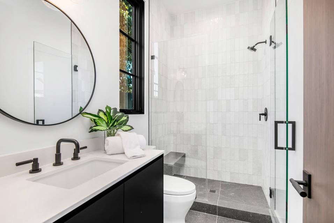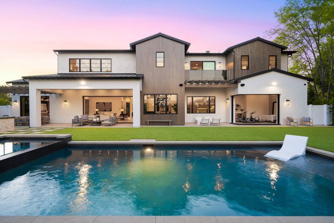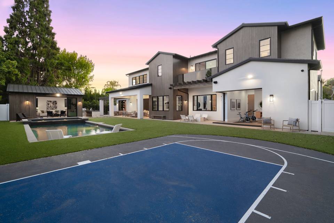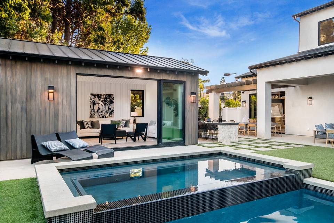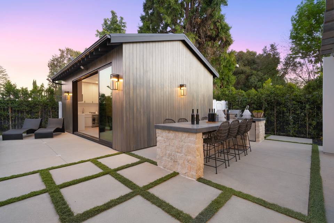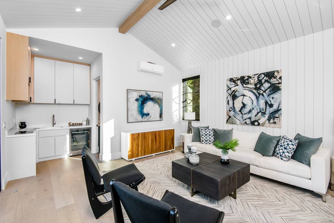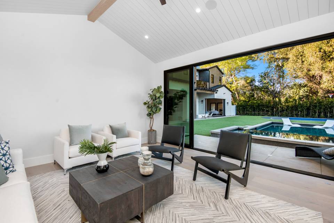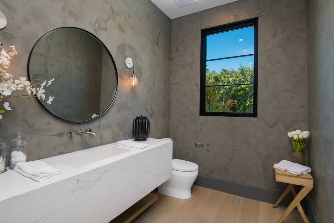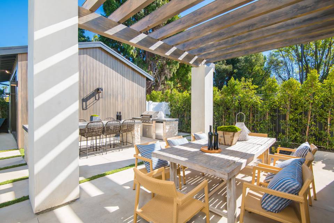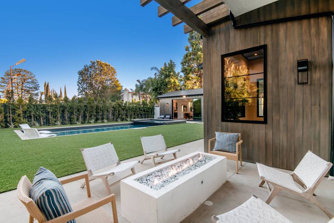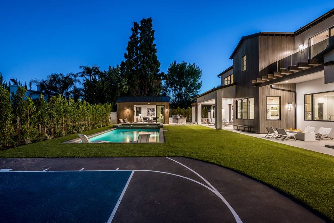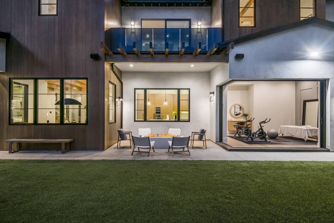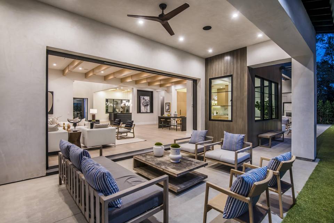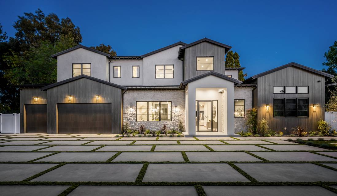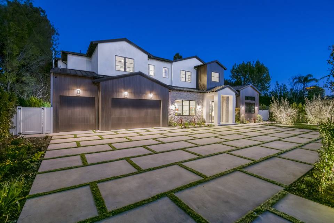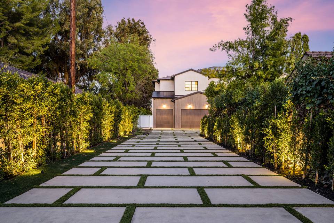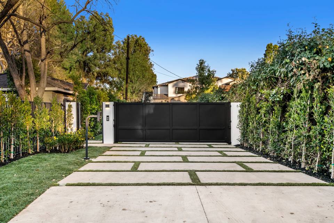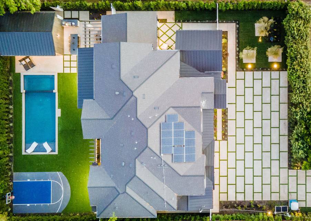

5060 Gloria Avenue
Encino, CA 91436
sold
Sold Price
$7,623,500
Property Type
Single-Family
Beds
6
Full Baths
7
½ Baths
1
Property Description
This flawlessly imagined 6-bed, 7.5-bath, 8,029-square-foot custom farmhouse in prime Encino sits on an over 20,000-square-foot lot. The over 100-foot long and 27-foot wide driveway that leads to the home allows for effortless parking of all your friends and loved ones while not impeding access. This grand property is complete with a home gym, office, theater, 450-square-foot guest house with kitchenette and shower, an attached 3-car garage, and solar panels. Inside, the home offers an open floor plan with soaring 12-foot ceilings. The elegant dining room is accompanied by a sleek bar. Adjacent you will find a fully equipped chef’s kitchen with Thermador appliances, wine fridge, two dishwashers, two sinks, pot filler, oak cabinets, quartzite countertops, grand kitchen island, additional service bar with double-sided seating, and a breakfast nook. The adjoining living room has eye-catching beamed ceilings, modern fireplace, and sliding glass pocket doors to the backyard; exceptional for indoor-outdoor living. Atop the grand, glass-lined staircase you’ll find well-appointed ensuite bedrooms and a primary suite fit for royalty. The suite features vaulted ceilings, a fireplace, and spacious dual walk-in closets. The primary bath affords double sinks, soaking tub, shower with 3 shower heads, and balcony overlooking the backyard. The beauty continues outside with a large Baja entry pool and jacuzzi with water spill, sports court, firepit, covered patio, trellis for al fresco dining, and outdoor kitchen with built-in BBQ, fridge, and bar seating. Whatever you desire, this lavish estate will fulfill beyond all measure.
Agent Information

Property Specifics
Property Type:
Single-Family
Estimated Sq. Foot:
8,027
Lot Size:
0.48 ac.
Price per Sq. Foot:
$950
Building Stories:
N/A
MLS ID:
a0U3q00000woYxpEAE
Amenities
parking
fireplace
gated
pool in ground
fireplace living room
fireplace master bedroom
pool and jacuzzi
custom outdoor kitchen
Views & Exposures
Mountains
Location & Transportation
Other Property Information
Summary
General Information
- Year Built: 2022
- Architectural Style: Farm House
- New Construction: Yes
Parking
- Total Parking Spaces: 3
- Parking Features: Parking Garage - 3 Car
Interior and Exterior Features
Interior Features
- Interior Features: Custom outdoor kitchen
- Living Area: 8,027 sq. ft.
- Total Bedrooms: 6
- Full Bathrooms: 7
- Half Bathrooms: 1
- Fireplace: Fireplace Living room, Fireplace Master Bedroom
- Total Fireplaces: 2
Exterior Features
- Exterior Features: Basketball, Sports court
- View: Mountains
- Security Features: Gated
Pool/Spa
- Pool Features: Pool and jacuzzi, Pool In Ground
Structure
- Building Features: Fully loaded guesthouse, Sports court, Attached 3 car garage
Property Information
Lot Information
- Lot Size: 0.48 ac.
Estimated Monthly Payments
Monthly Total
$36,565
Monthly Taxes
N/A
Interest
6.00%
Down Payment
20.00%
Mortgage Calculator
Monthly Mortgage Cost
$36,565
Monthly Charges
$0
Total Monthly Payment
$36,565
Calculation based on:
Price:
$7,623,500
Charges:
$0
* Additional charges may apply
Similar Listings
All information is deemed reliable but not guaranteed. Copyright 2024 The Agency. All rights reserved.
Last checked: Apr 19, 2024, 6:13 AM UTC
