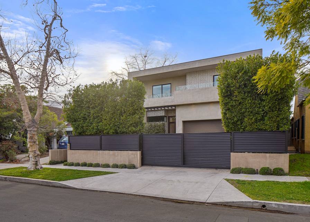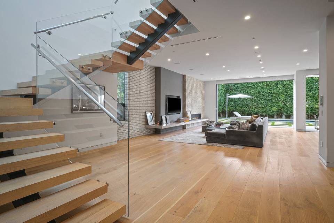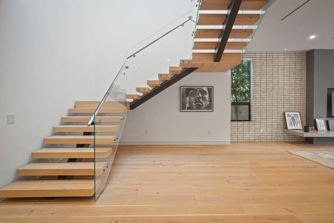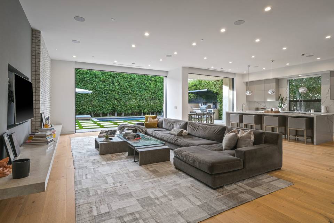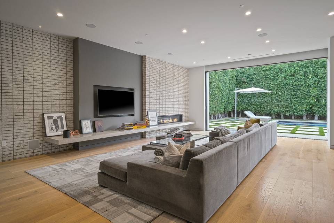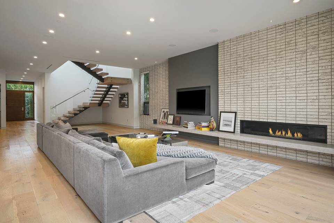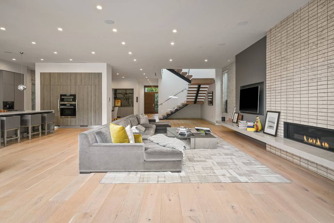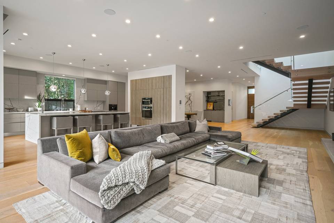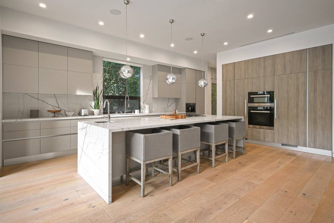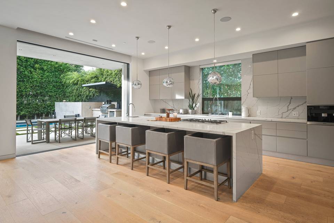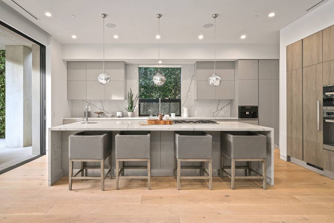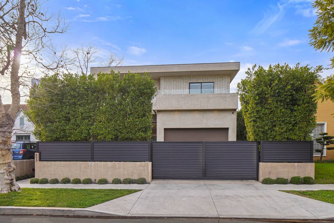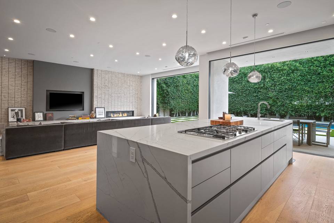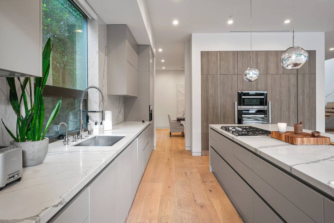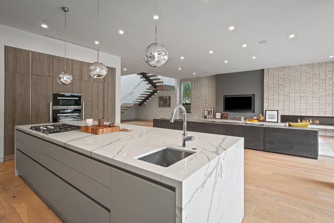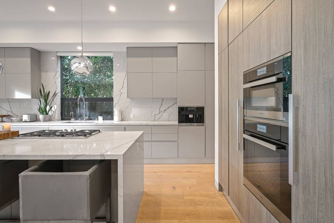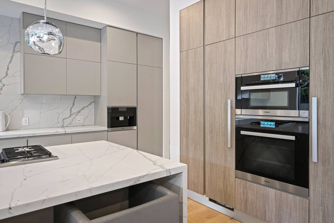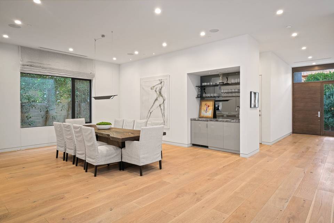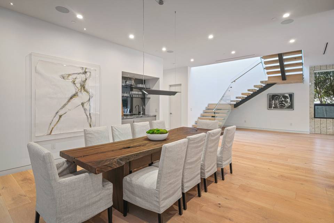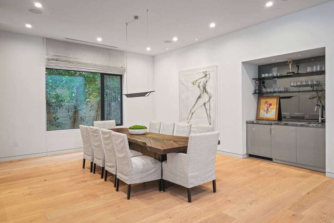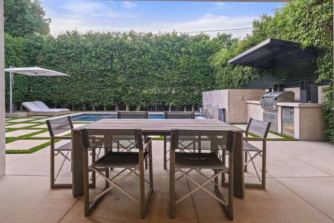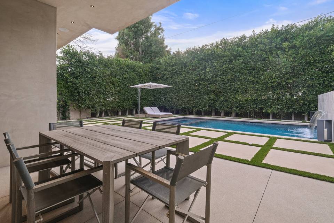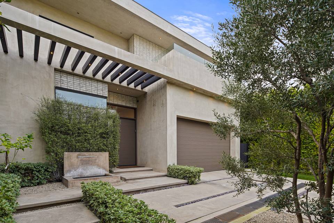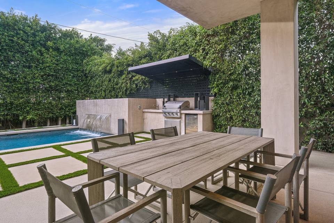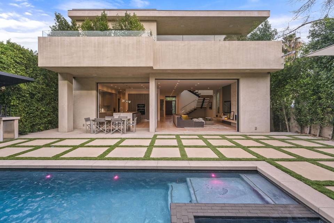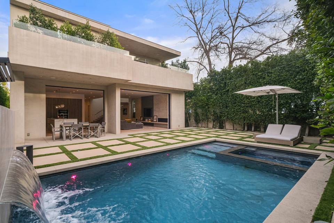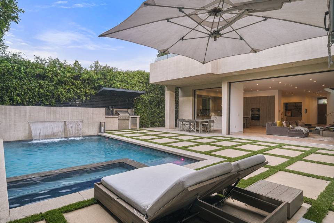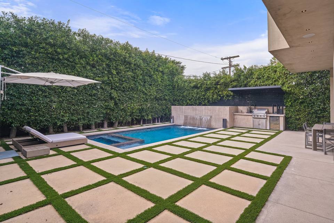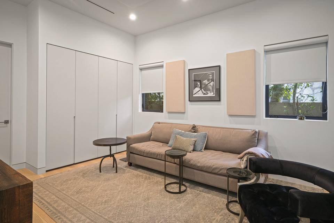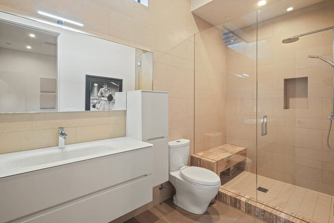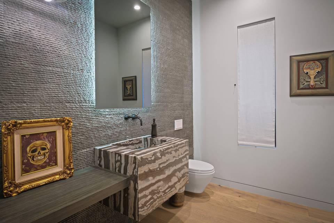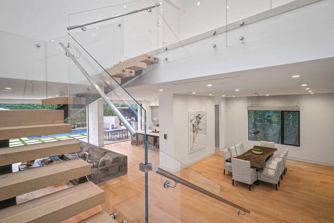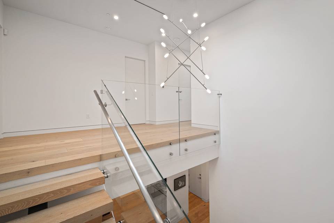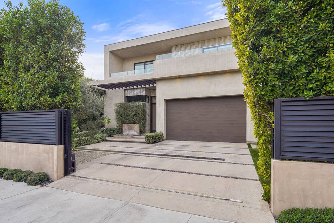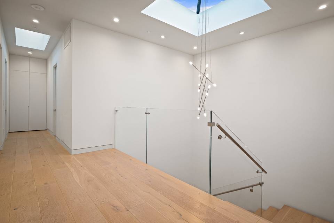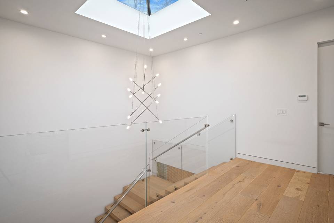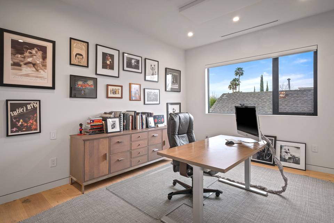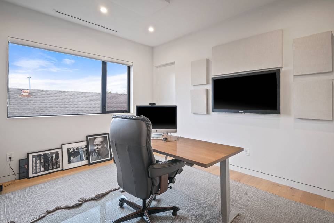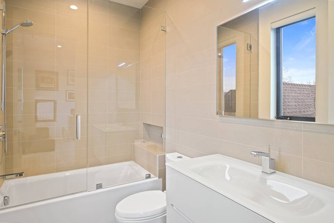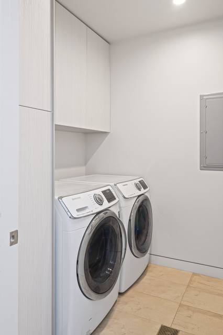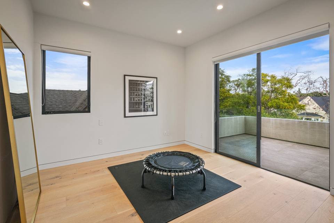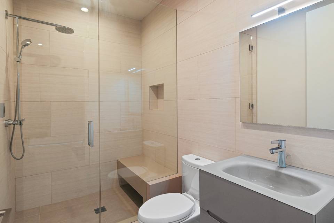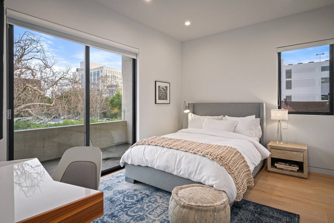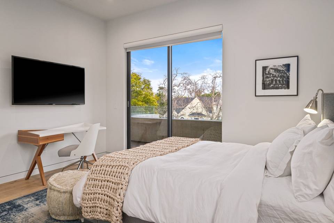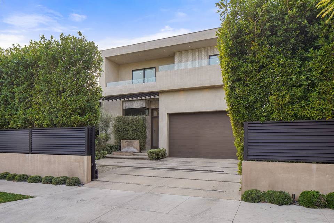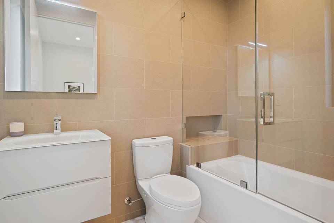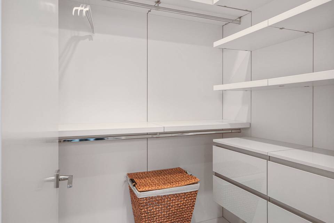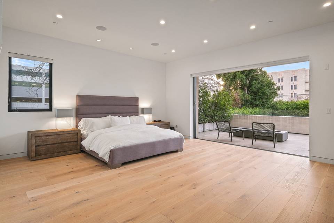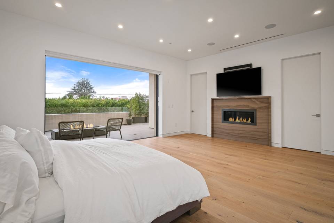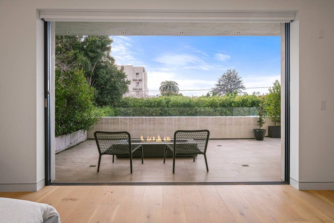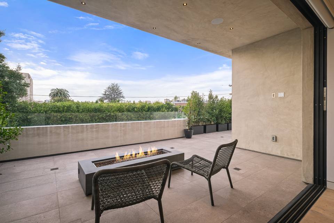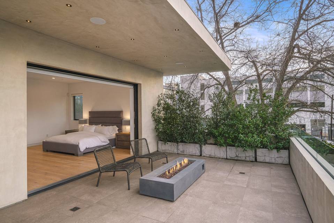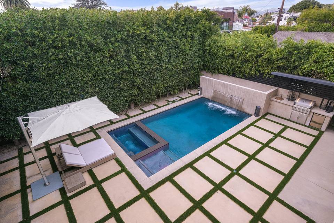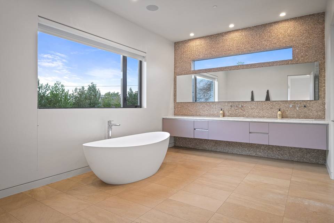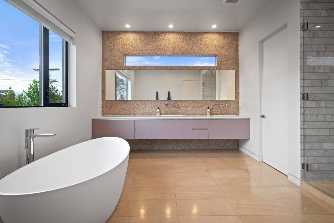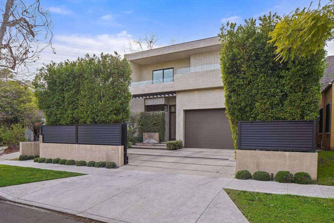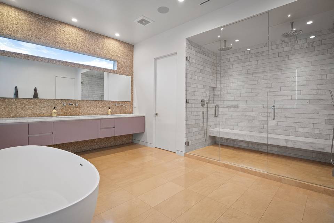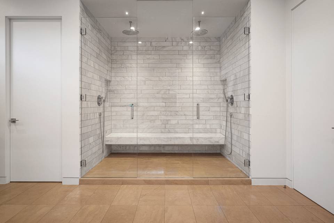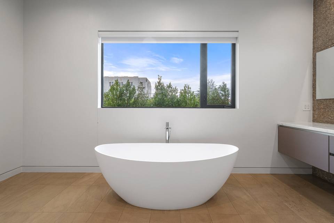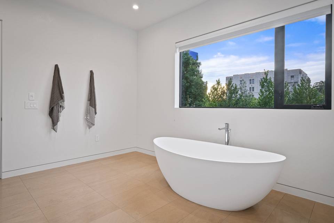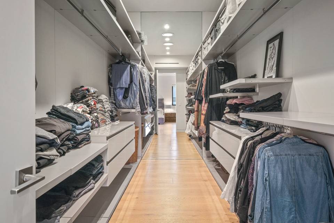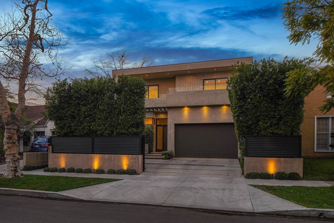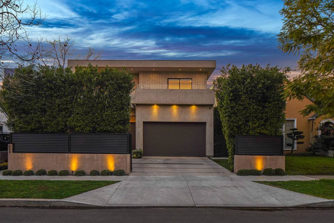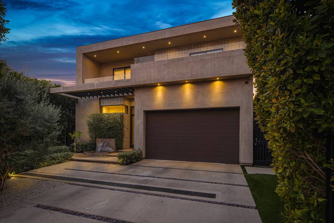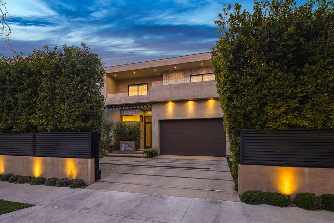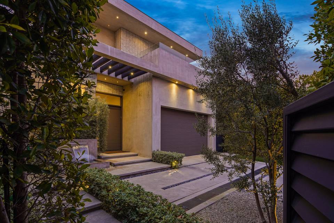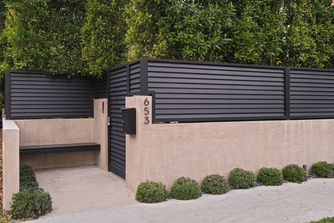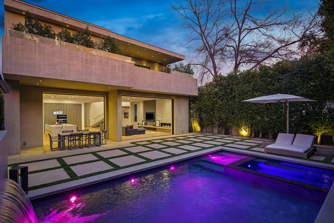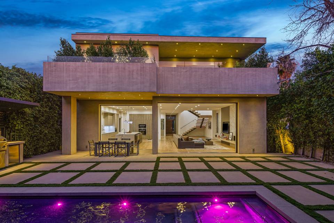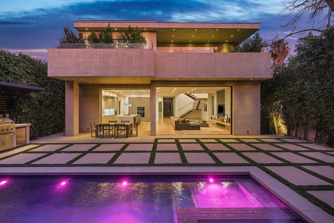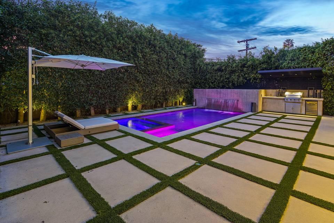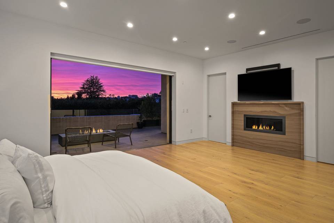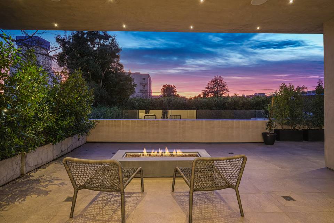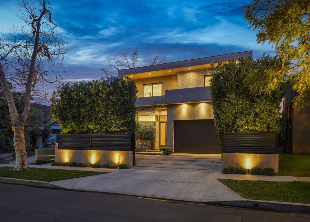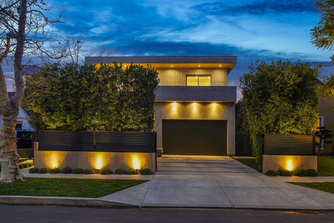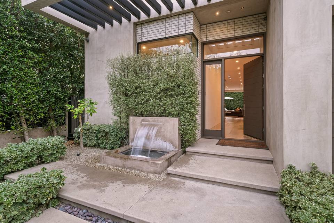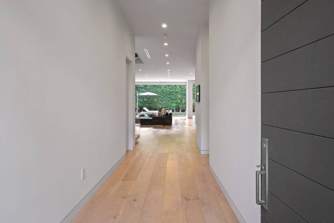

653 S Orange Drive
Los Angeles, CA 90036
sold
Last Listed Price
$3,570,000
Property Type
Single-Family
Beds
5
Baths
6
Property Description
Welcome to 653 S. Orange Drive, one of Hancock Park's most tastefully designed Modern accomplishments. Privately situated behind massive landscaping and security gates you'll find this smooth stucco, modern yet warm home. With no detail left behind, enter through your solid walnut door to soaring 11ft foot ceilings and wide oak hardwood flooring throughout. Enjoy an elegant indoor-outdoor living space with stunning Fleetwood doors that seamlessly disappear into the walls. Massive waterfall quartz kitchen island along with the kitchen fully appointed with Miele appliances. New water filtration throughout the home and custom details everywhere. A giant living room with Lime Stone countertops and handmade tiles complete the atmosphere surrounding the fireplace. Custom blinds throughout the house with one-touch privacy buttons and more. Enjoy the inviting primary bedroom with a large western facing deck, complete with privacy planters on an auto-drip system and gas fire pit. Immerse yourself in the massive primary bathroom complete with Calacatta marble and steam shower. Generous guest bedrooms throughout, custom skylights and solar wells, and a state of the art Control 4 system to complete the convenience of this home. A beautiful pool and spa await you in the newly landscaped backyard. Moments from Hancock Park's best shops and dining.
Agent Information
Property Specifics
Property Type:
Single-Family
Estimated Sq. Foot:
4,185
Lot Size:
6,756 sq. ft.
Price per Sq. Foot:
$853
Building Stories:
2
MLS ID:
a0U3q00000v1p76EAA
Amenities
hardwood floors
pool
central
smoke detector
gated
carbon monoxide detector(s)
pool in ground
fire sprinklers
automatic gate
fireplace master bedroom
exterior security lights
fire and smoke detection system
fireplace family room
pool heated and filtered
fireplace fire pit
Views & Exposures
City Lights
Location & Transportation
Other Property Information
Summary
General Information
- Year Built: 2016
- Architectural Style: Modern
Interior and Exterior Features
Interior Features
- Living Area: 4,185 sq. ft.
- Total Bedrooms: 5
- Full Bathrooms: 6
- Fireplace: Fireplace Family Room, Fireplace Fire Pit, Fireplace Master Bedroom
- Total Fireplaces: 3
- Flooring: hardwood floors
Exterior Features
- Exterior Features: Tennis None
- View: City Lights
- Security Features: Automatic Gate, Carbon Monoxide Detector(s), Exterior Security Lights, Fire and Smoke Detection System, Fire Sprinklers, Smoke Detector, gated
Pool/Spa
- Pool Features: pool, Pool Heated And Filtered, Pool In Ground
- Spa: Heated, In Ground
Structure
- Building Features: spa, hardwood floors, steam shower
- Stories: 2
Property Information
Lot Information
- Lot Size: 6,756 sq. ft.
Utilities
- Cooling: Central
- Heating: Central
Estimated Monthly Payments
Monthly Total
$17,123
Monthly Taxes
N/A
Interest
6.00%
Down Payment
20.00%
Mortgage Calculator
Monthly Mortgage Cost
$17,123
Monthly Charges
$0
Total Monthly Payment
$17,123
Calculation based on:
Price:
$3,570,000
Charges:
$0
* Additional charges may apply
Similar Listings
All information is deemed reliable but not guaranteed. Copyright 2024 The Agency. All rights reserved.
Last checked: Apr 25, 2024, 1:53 AM UTC
