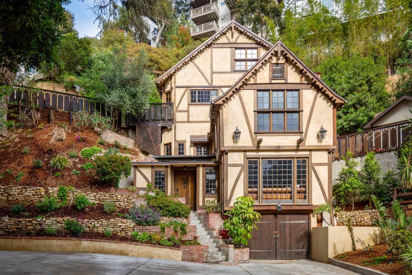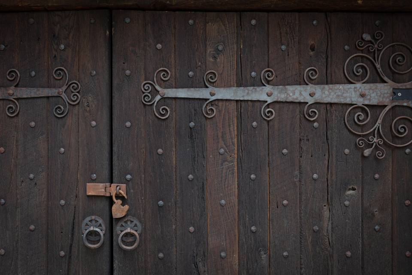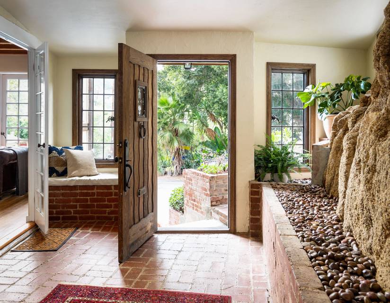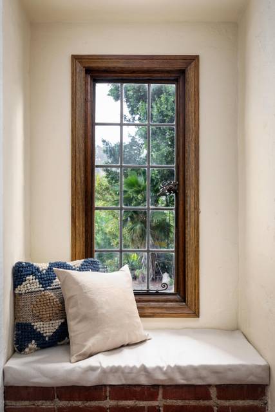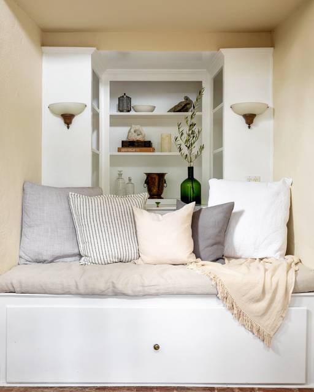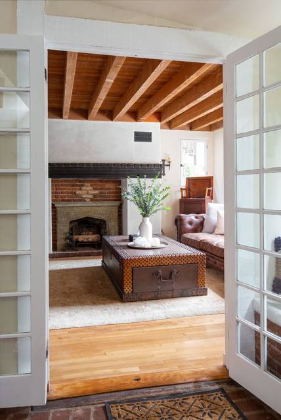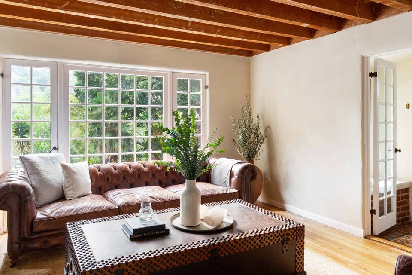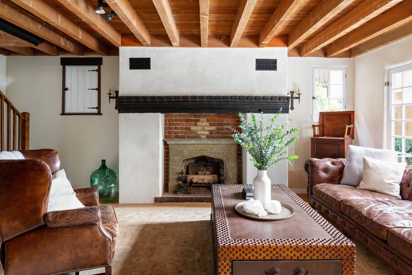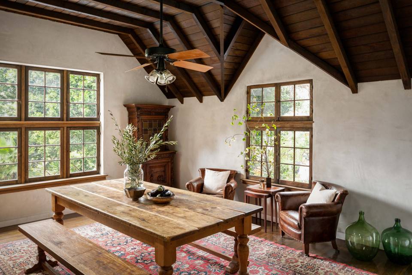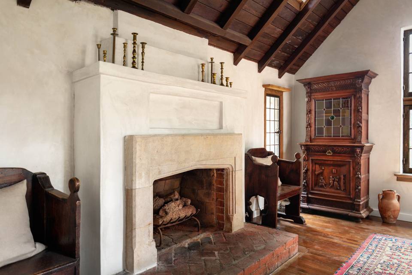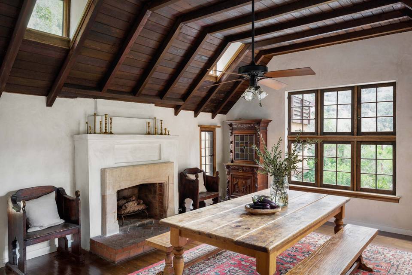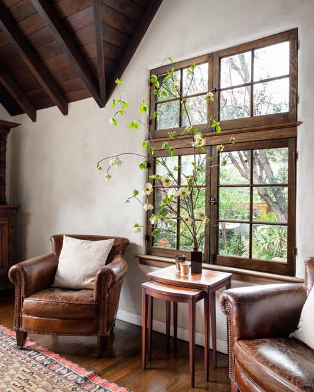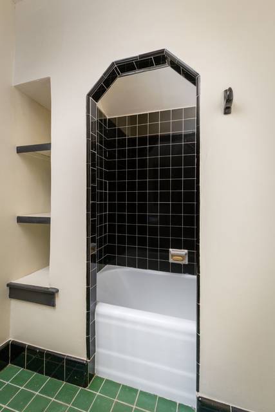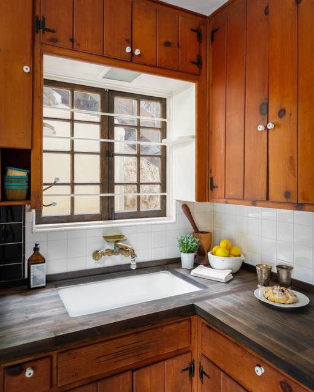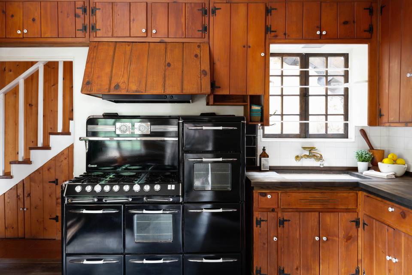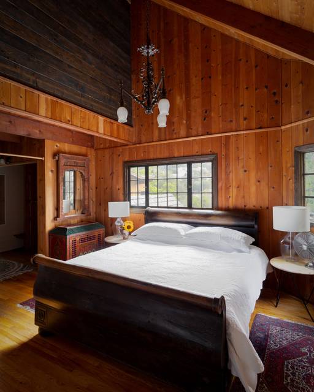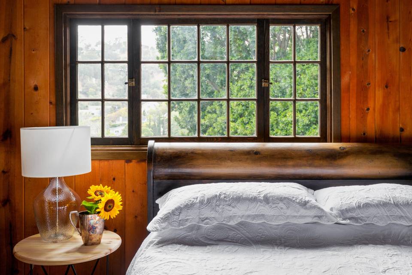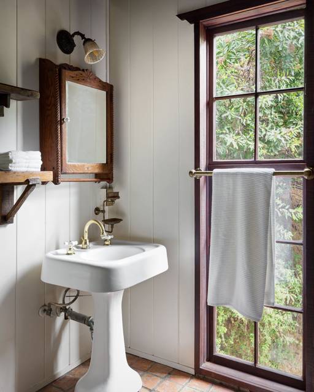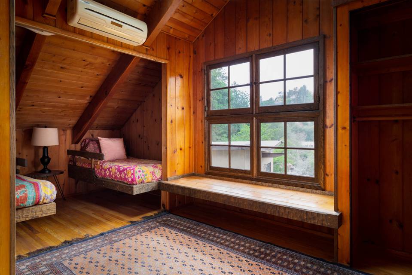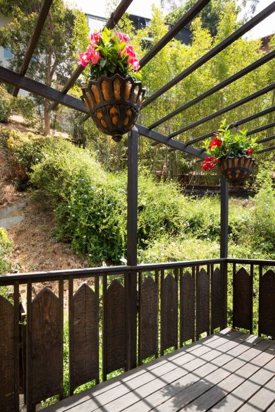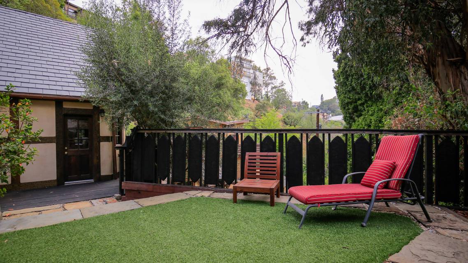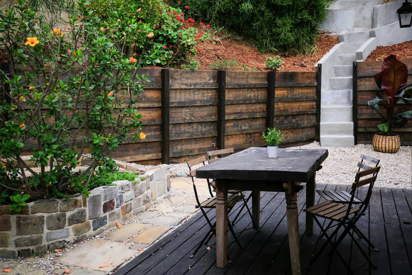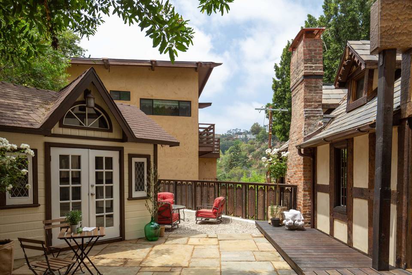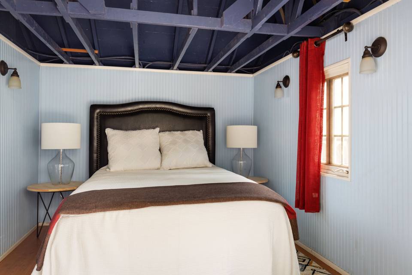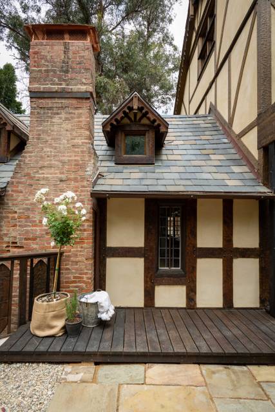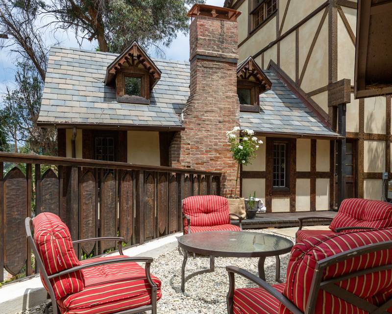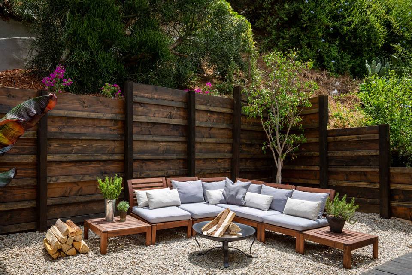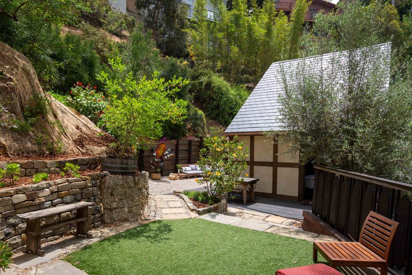

8384 Yucca Trail
Los Angeles, CA 90046
sold
Last Listed Price
$1,750,000
Property Type
Single-Family
Beds
3
Baths
2
Property Description
This one-of-a-kind Laurel Canyon retreat is pure magic. Over the years, numerous stars in both the film and music industries have called this place home - if these walls could talk! This iconic 1929 Tudor storybook home in the prestigious Wonderland School District, features a lush garden setting. Nestled in the blissful quiet of a wildlife corridor, while only a five-minute drive to the Sunset Strip, both countryside and city vibes are on its doorstep. The bright cathedral ceiling primary bedroom adjoins both a pretty, terraced garden overlooking the canyon and a vibrant loft with a spacious balcony. The quaint separate studio enjoys a surrounding patio, there is a dark room, two vintage fireplaces, hardwood floors, antique beams throughout, and magnificent windows in the dining room. Providing an excellent atmosphere for the work-at-home professional with its tranquil flow between indoor and outdoor space, this home also boasts a double lot and a driveway that can accommodate up to seven cars. Enjoy a cup of coffee with the deer, or drive down the hill for easy access to West Hollywood and Studio City, it doesn’t get better than this. This is the special home you’ve been waiting for.
Agent Information
Property Specifics
Property Type:
Single-Family
Estimated Sq. Foot:
1,811
Lot Size:
7,380 sq. ft.
Price per Sq. Foot:
$966
Building Stories:
4
MLS ID:
a0U3q00000v27UQEAY
Amenities
parking
central
parking driveway
fireplace family room
fireplace dining
lush garden
Views & Exposures
LandscapeCanyonHills
Location & Transportation
Other Property Information
Summary
General Information
- Year Built: 1929
- Architectural Style: Tudor
Parking
- Total Parking Spaces: 1
- Parking Features: Parking Driveway, Parking Garage
Interior and Exterior Features
Interior Features
- Interior Features: Cathedral Ceiling Primary Bed
- Living Area: 1,811 sq. ft.
- Total Bedrooms: 3
- Full Bathrooms: 2
- Fireplace: Fireplace Dining, Fireplace Family Room
- Total Fireplaces: 2
Exterior Features
- Exterior Features: Detached Guest House, Lush Garden
- View: Landscape, Canyon, Hills
Structure
- Building Features: Double Lot, Tudor Story Book, Lush Garden, Antique Beams Throughout
- Stories: 4
Property Information
Lot Information
- Lot Size: 7,380 sq. ft.
Utilities
- Cooling: Central
- Heating: Central
Estimated Monthly Payments
Monthly Total
$8,394
Monthly Taxes
N/A
Interest
6.00%
Down Payment
20.00%
Mortgage Calculator
Monthly Mortgage Cost
$8,394
Monthly Charges
$0
Total Monthly Payment
$8,394
Calculation based on:
Price:
$1,750,000
Charges:
$0
* Additional charges may apply
Similar Listings
All information is deemed reliable but not guaranteed. Copyright 2024 The Agency. All rights reserved.
Last checked: May 5, 2024, 8:10 AM UTC
