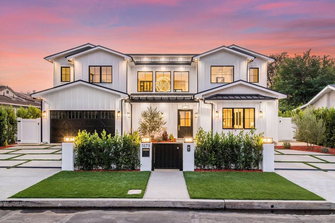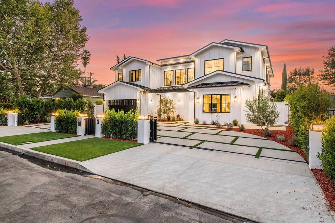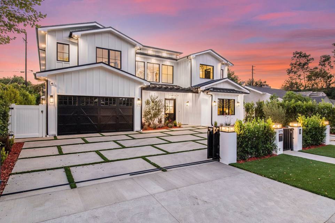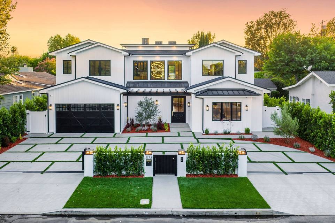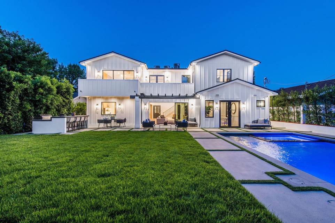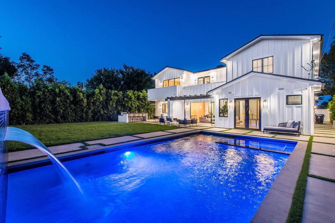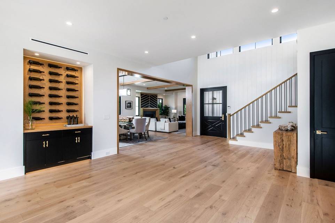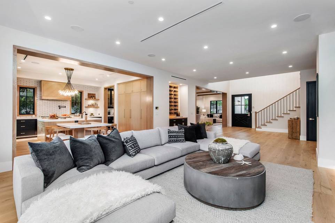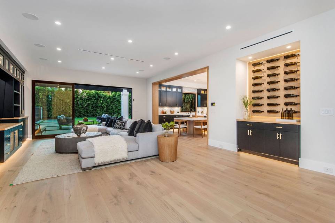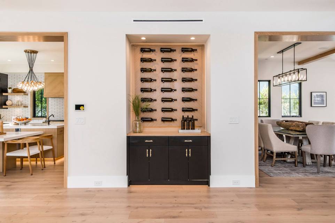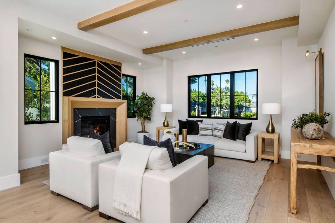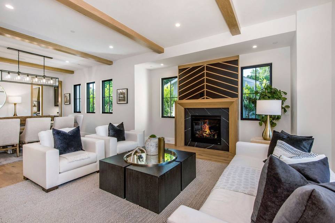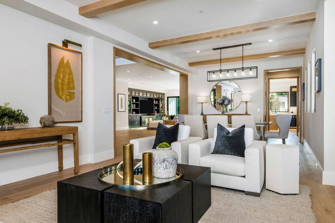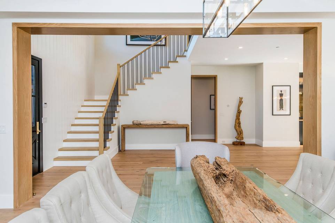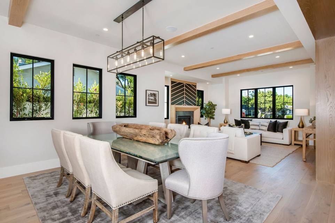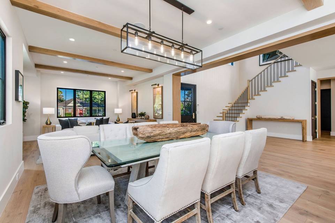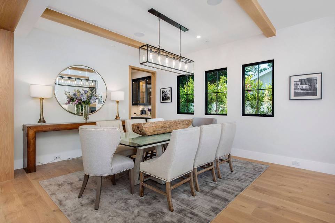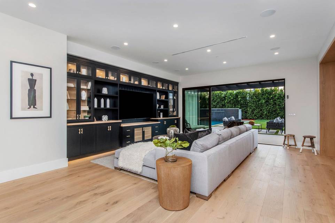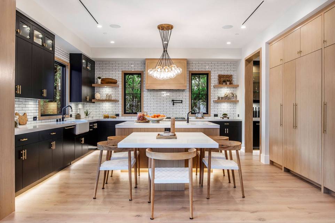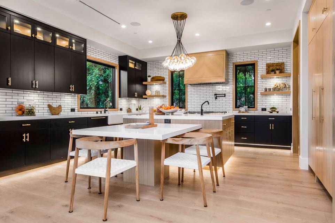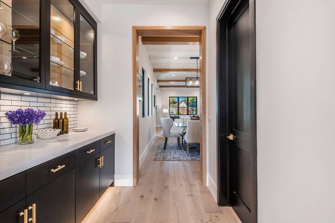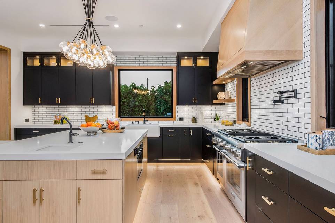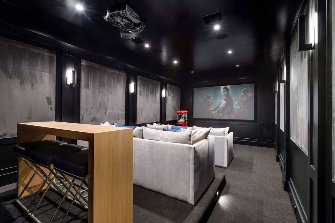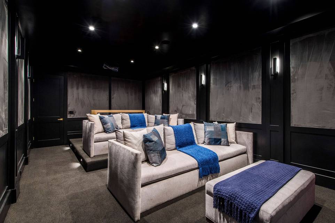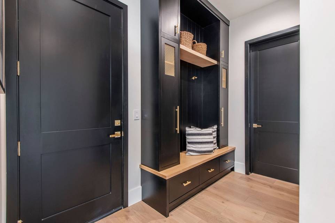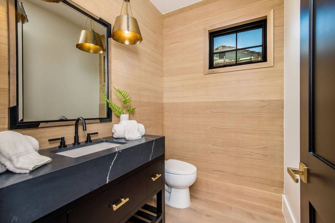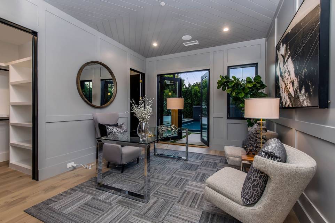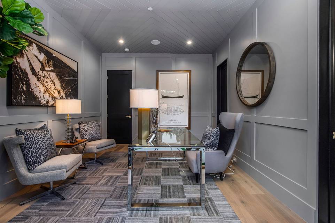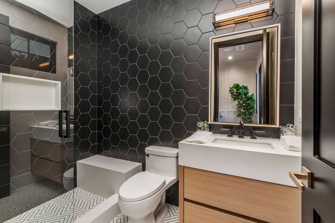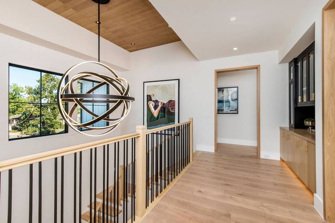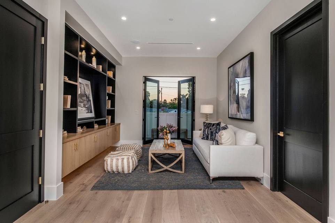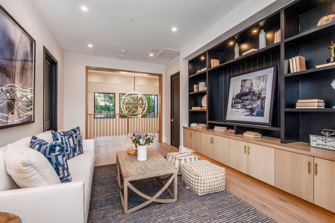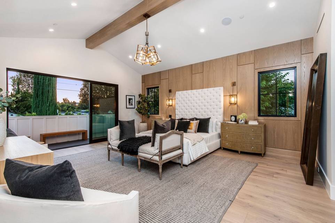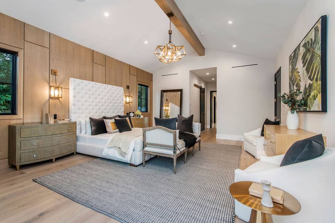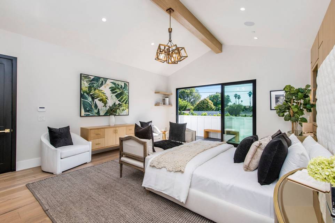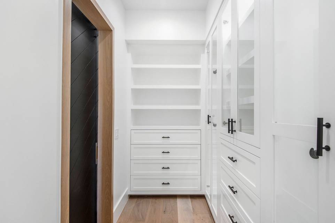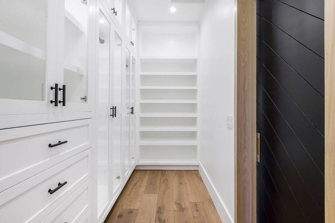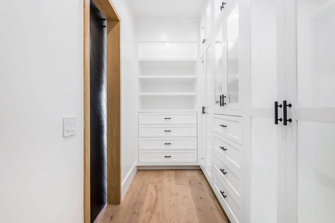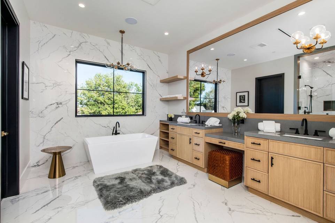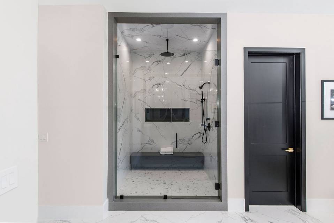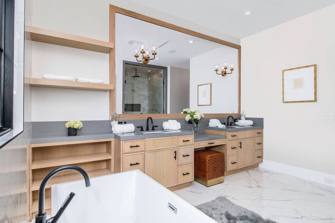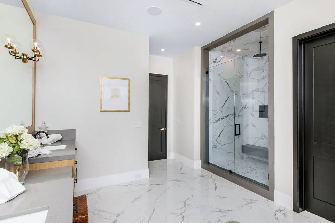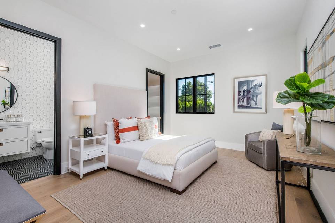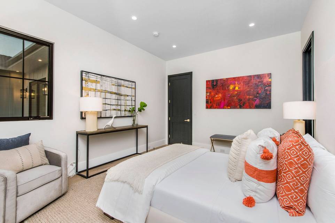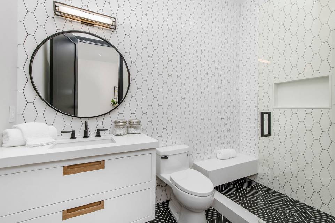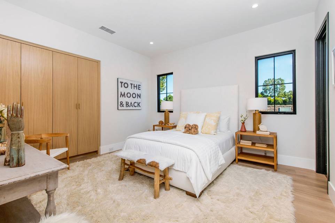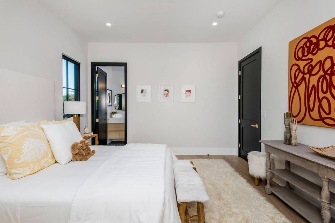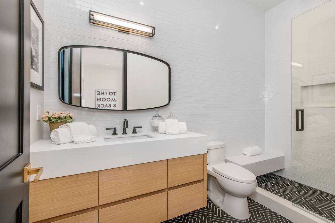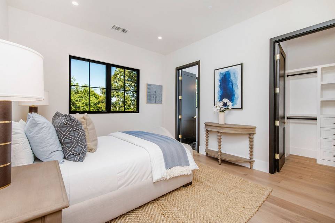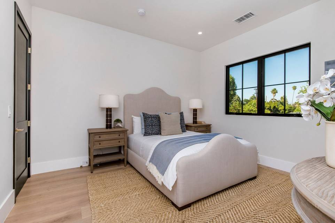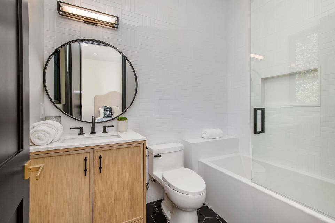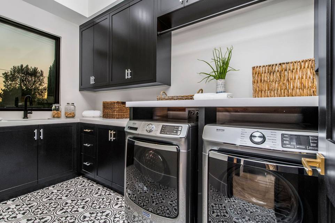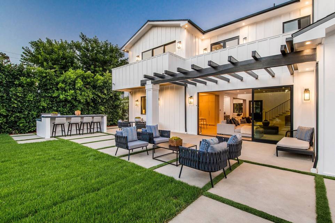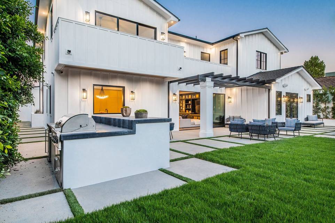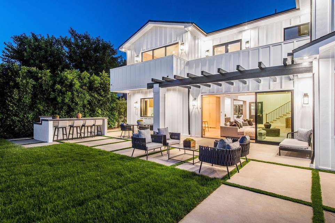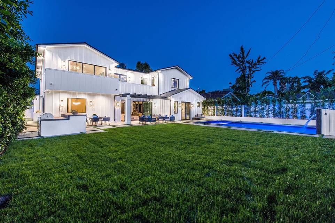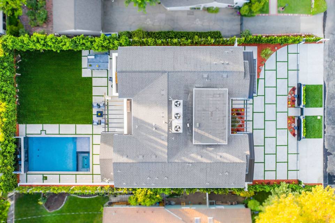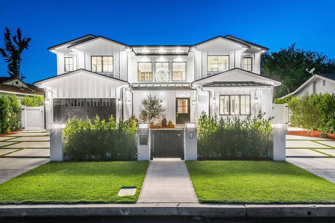

5173 Collett Avenue
Encino, CA 91436
sold
Last Listed Price
$3,290,000
Property Type
Single-Family
Beds
5
Full Baths
5
½ Baths
1
Property Description
Stunning new construction Modern Farmhouse showcases masterful design and exceptional amenities. Located on a tree-lined cul-de-sac street in prime Encino.
Pass through the gates to the expansive motor court and 5,405-square-foot residence, where 24’ ceilings and a dramatic pendant light fixture soar above the entry hall. Light, bright open-plan interiors foster a seamless flow between living and dining spaces, warmed by soft wood tones, including wide plank oak floors and custom wood cabinetry and paneling throughout. Showcasing an elegant, modern contrast, the chef’s kitchen features a blend of dark and light hues, premier Thermador appliances, white quartz countertops and spacious breakfast bar. Expansive sliding glass doors seamlessly connect indoor and outdoor living, opening to dining and lounging terraces with a built-in BBQ, a 34’ by 20’ heated pool with waterfall, Baja shelf and spa, an oversized grass lawn and mature Ficus trees surrounding the property line for added privacy.
Five bedrooms feature ensuite baths, including the spectacular master with dual walk-in closets and balcony overlooking the backyard. Features include a home theater, office, 2nd-floor lounge, 2nd-floor laundry room, smart-home tech, surround sound, security system, Control 4 Smart System, 2-car garage and parking for multiple cars on the half-moon-shaped driveway. Maximizing natural light and views of the surrounding leafy trees, this gated, private retreat is located within the Hesby Oaks School District and moments from the shops and restaurants of Ventura Blvd, Libbit Park and the 101/405 Interchange.
Pass through the gates to the expansive motor court and 5,405-square-foot residence, where 24’ ceilings and a dramatic pendant light fixture soar above the entry hall. Light, bright open-plan interiors foster a seamless flow between living and dining spaces, warmed by soft wood tones, including wide plank oak floors and custom wood cabinetry and paneling throughout. Showcasing an elegant, modern contrast, the chef’s kitchen features a blend of dark and light hues, premier Thermador appliances, white quartz countertops and spacious breakfast bar. Expansive sliding glass doors seamlessly connect indoor and outdoor living, opening to dining and lounging terraces with a built-in BBQ, a 34’ by 20’ heated pool with waterfall, Baja shelf and spa, an oversized grass lawn and mature Ficus trees surrounding the property line for added privacy.
Five bedrooms feature ensuite baths, including the spectacular master with dual walk-in closets and balcony overlooking the backyard. Features include a home theater, office, 2nd-floor lounge, 2nd-floor laundry room, smart-home tech, surround sound, security system, Control 4 Smart System, 2-car garage and parking for multiple cars on the half-moon-shaped driveway. Maximizing natural light and views of the surrounding leafy trees, this gated, private retreat is located within the Hesby Oaks School District and moments from the shops and restaurants of Ventura Blvd, Libbit Park and the 101/405 Interchange.
Agent Information
Property Specifics
Property Type:
Single-Family
Estimated Sq. Foot:
4,864
Lot Size:
0.23 ac.
Price per Sq. Foot:
$676
Building Stories:
2
MLS ID:
a0U3q00000vXmGyEAK
Amenities
central
pool and spa
pool in ground
pool private
fireplace living room
prewired for alarm system
Location & Transportation
Other Property Information
Summary
General Information
- Year Built: 2020
- Architectural Style: Modern
Parking
- Total Parking Spaces: 2
- Parking Features: Parking Garage - 2 Car
Interior and Exterior Features
Interior Features
- Interior Features: Theater
- Living Area: 4,864 sq. ft.
- Total Bedrooms: 5
- Full Bathrooms: 5
- Half Bathrooms: 1
- Fireplace: Fireplace Living room
- Total Fireplaces: 1
Exterior Features
- Security Features: Prewired for Alarm System
Pool/Spa
- Pool Features: Pool and Spa, Pool In Ground, Pool Private
- Spa: In Ground, Private
Structure
- Building Features: Modern Farmhouse, Grand Frontage, Easy Freeway Access
- Stories: 2
Property Information
Lot Information
- Lot Size: 0.23 ac.
Utilities
- Cooling: Central
- Heating: Central
Estimated Monthly Payments
Monthly Total
$15,780
Monthly Taxes
N/A
Interest
6.00%
Down Payment
20.00%
Mortgage Calculator
Monthly Mortgage Cost
$15,780
Monthly Charges
$0
Total Monthly Payment
$15,780
Calculation based on:
Price:
$3,290,000
Charges:
$0
* Additional charges may apply
Similar Listings
All information is deemed reliable but not guaranteed. Copyright 2024 The Agency. All rights reserved.
Last checked: Apr 25, 2024, 7:23 PM UTC

