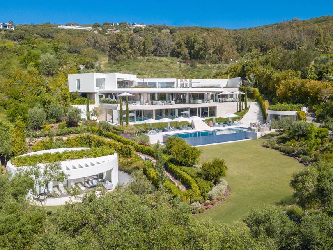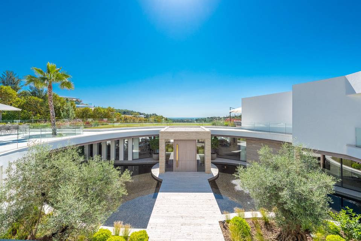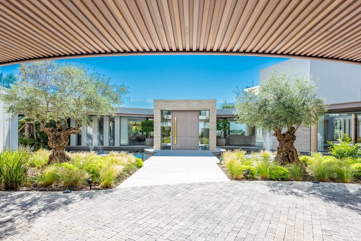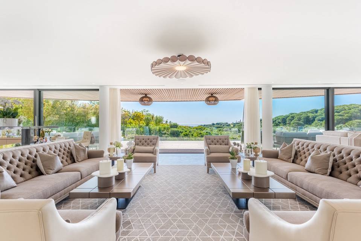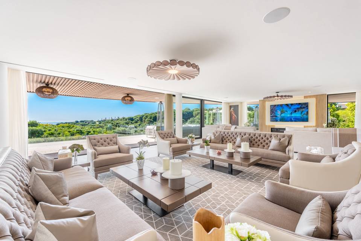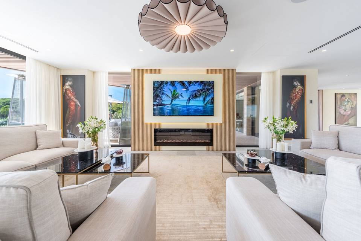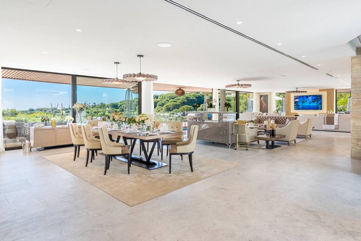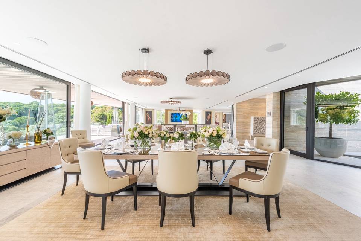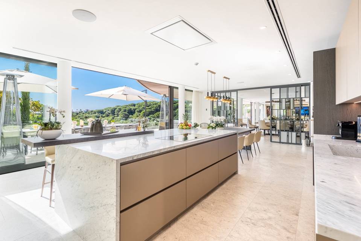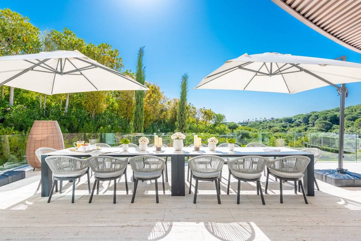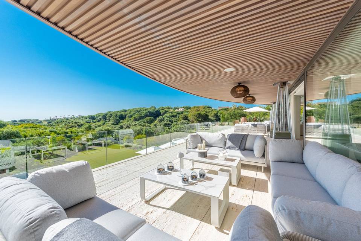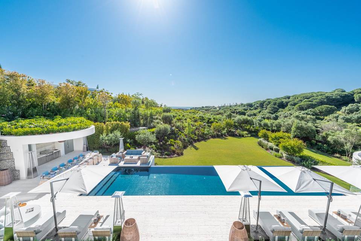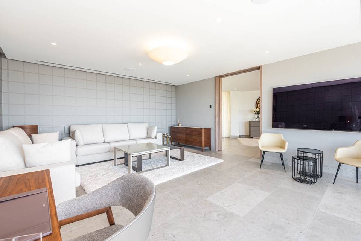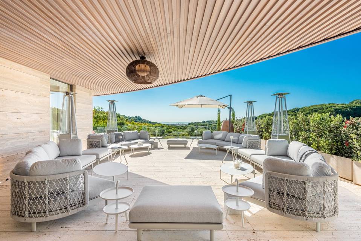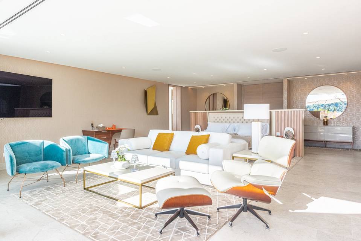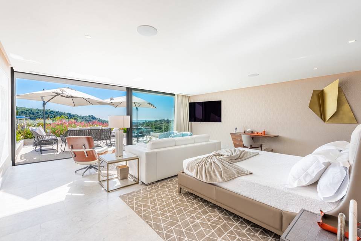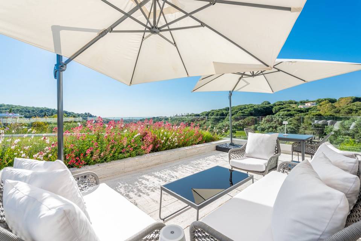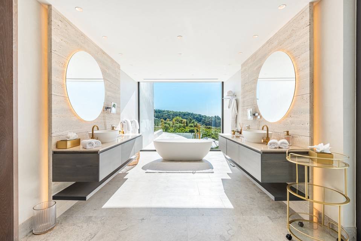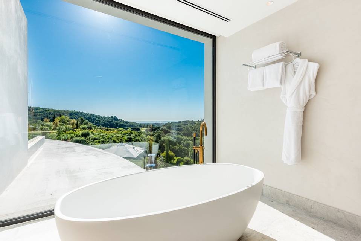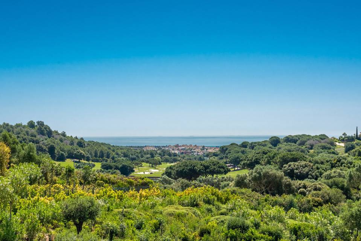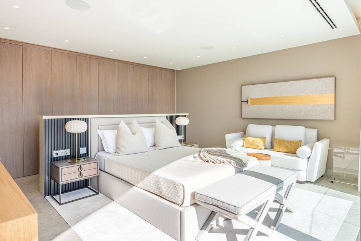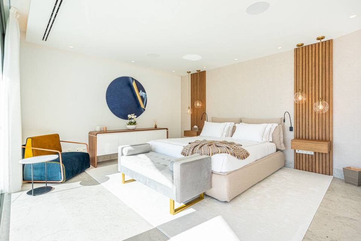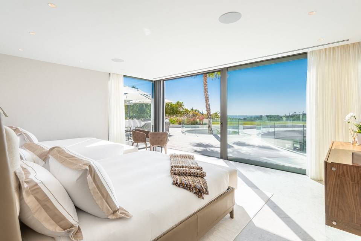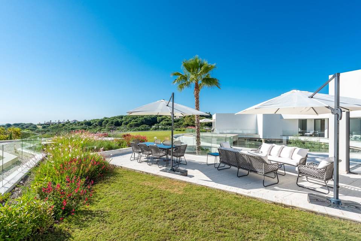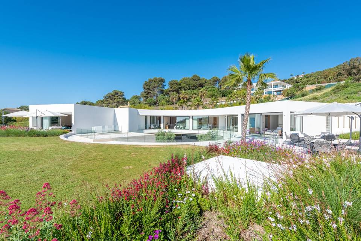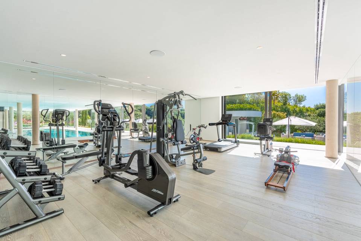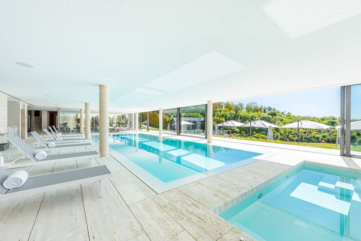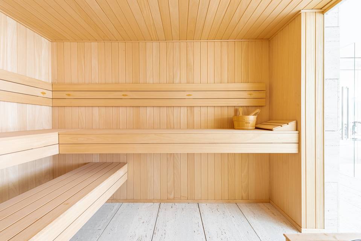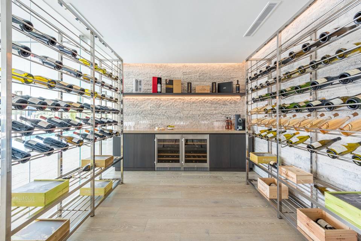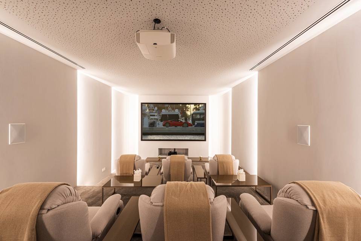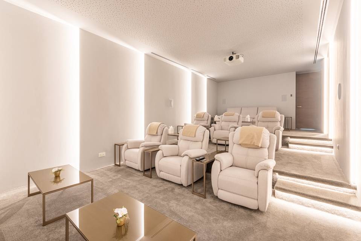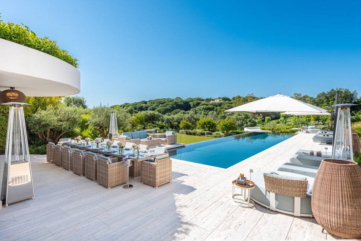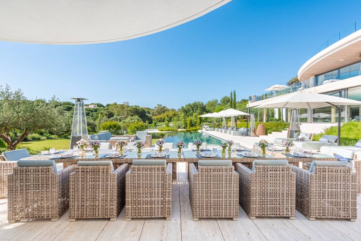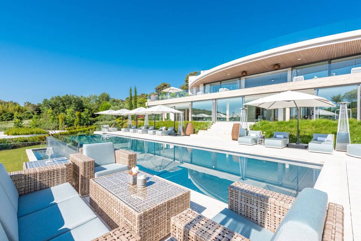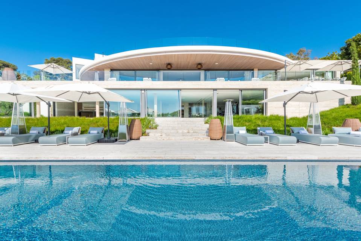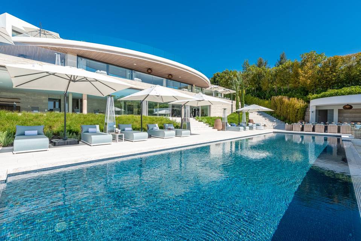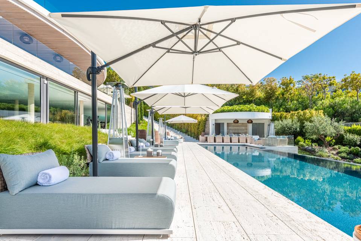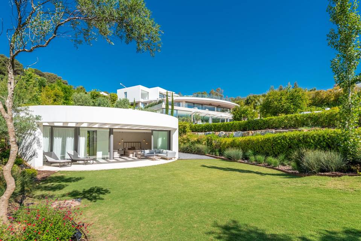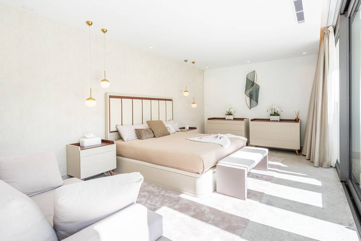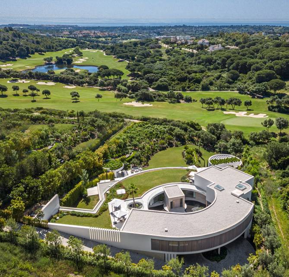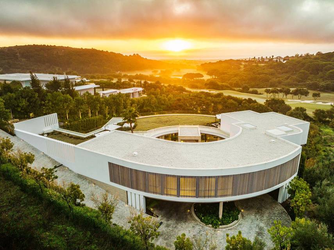

Villa Vela, La Reserva Sotogrande, Spain
Sotogrande, ANDALUCIA 11310, SpainSale Price
€17,900,000
Property Type
Single-Family
Beds
6
Baths
6
Property Description
Sotogrande set out to become the largest and most luxurious of private resorts when this corner of Spain and this slice of Andalucia with its pristine coastline were first developed. Some sixty years later Sotogrande ranks not only as one of Europe’s most prestigious developments but also one of the most celebrated in the world. Whilst phenomenal sporting facilities, year-round unbeatable weather, easy access to some of Europe’s greatest cultural heartlands, stunning landscapes, bountiful local produce and leading cuisine, the finest of wine and limitless Sherry, and booming tourist industry render this amongst the most sought-after of destinations, Sotogrande has also gained a reputation as an architectural showcase. One need look no further than Villa Vela to appreciate why such an honour and reputation has been added to the catalogue of attributes that puts this development at the top of the European luxury real estate ladder.
Whilst Sotogrande is divided into eight zones, it is only within La Reserva — the newest and final one to be developed, that one will find a totally separate and guarded domain. This is the home of El Mirador, where the magic of Villa Vela lies.
Once within the domain, Villa Vela sits behind its own gates and at the end of a sweeping driveway, that builds anticipation for the architectural wonder that lies ahead. This is a striking home that celebrates not only the landscape that it compliments, and that compliments it, but also celebrates what is possible when imagination and a dream are the foundations of a home. This predominantly circular, contemporary wonder, is lined both inside and outside with the finest of travertine, the colour of which warms to the glow of the Andalucian sun. A circular driveway set amongst lush landscaping leads to a path and grand entrance, that sits above a shallow pool reflecting light onto the curves of the architecture.
This home boasts the absolute finest of furniture and finishes, and sports an interior design that is magically in sync with both the home’s architecture and its landscape. The property has been designed to be free-flowing, and as such, is as open-plan as could be. The main entertaining level boasts a grand hall that features a formal dining area, living room and reception area, as well as floor-to-ceiling retracting windows, that opens directly onto a terrace that stretches from one end of the house to the other. The view that lies ahead is spectacular morning, noon, and night. Every effort has been made to ensure that this property does not allow the visitor or owner to forget that it is set amongst a paradise of locations. Views of the cobalt Mediterranean, La Reserva Golf course, hills of established cork trees, and distant pockets of traditional Spanish village architecture, can be enjoyed throughout the home.
Further dining areas include a poolside, main terrace, upper terrace, and a wonderful dine-in kitchen. With cuisine being of prime importance, it is worth noting that this property boasts an extensive walk-through pantry/larder, prep kitchen and first-class staff facilities, to ensure that all catering needs can be satisfied. An elegant office with an extensive terrace area of its own allows for those times when relaxation must take second place to other matters.
The upper level boasts all of the property’s suites, including the primary suite, its bathroom with picture-postcard views, a white-oak dressing room, and a private terrace and garden. Each of the remaining suites has been individually designed, exquisitely laid out, and finished with the greatest of attention to detail. Whilst each of the suites has its own outdoor space, they also all connect directly to the vast upper terrace, its lawn, garden, dining area, and benefit from breath-taking views.
The lower level of the home sports the entertainment and well-being level, complete with a full spa, Turkish bath, Jacuzzi, sauna and showers, indoor pool, fully-equipped fitness centre, glass wine cellar, and multi-tiered movie theatre.
The garden is landscaped beyond compare, with lush foliage, and borders that respect the local flora and fauna, all of which can be equally enjoyed at night, thanks to comprehensive lighting throughout. The outdoor infinity-edge pool, and its extensive options for lying back and enjoying sunshine throughout the year, is as elegant as it is grand and sits in perfect harmony with the curves of the house above. A further dining area allows for formal and informal dining within the heart of the garden, and at the water’s edge. A pool house with bar and barbecue sits just a few steps away.
Further into the grounds, and conveniently located to ensure privacy, is an equally architecturally striking guest house. This also features only the finest of furnishings and finishes.
The main house also boasts its own private access directly onto La Reserva’s 18-hole golf course, a ten-car garage, two elevators, a laundry room and machinery room. A neighbouring plot, measuring approximately 40,300 square feet is available under separate negotiation.
This home and its delights can be further discovered and appreciated on the dedicated episode of Gideon’s Roadshow™.
Whilst Sotogrande is divided into eight zones, it is only within La Reserva — the newest and final one to be developed, that one will find a totally separate and guarded domain. This is the home of El Mirador, where the magic of Villa Vela lies.
Once within the domain, Villa Vela sits behind its own gates and at the end of a sweeping driveway, that builds anticipation for the architectural wonder that lies ahead. This is a striking home that celebrates not only the landscape that it compliments, and that compliments it, but also celebrates what is possible when imagination and a dream are the foundations of a home. This predominantly circular, contemporary wonder, is lined both inside and outside with the finest of travertine, the colour of which warms to the glow of the Andalucian sun. A circular driveway set amongst lush landscaping leads to a path and grand entrance, that sits above a shallow pool reflecting light onto the curves of the architecture.
This home boasts the absolute finest of furniture and finishes, and sports an interior design that is magically in sync with both the home’s architecture and its landscape. The property has been designed to be free-flowing, and as such, is as open-plan as could be. The main entertaining level boasts a grand hall that features a formal dining area, living room and reception area, as well as floor-to-ceiling retracting windows, that opens directly onto a terrace that stretches from one end of the house to the other. The view that lies ahead is spectacular morning, noon, and night. Every effort has been made to ensure that this property does not allow the visitor or owner to forget that it is set amongst a paradise of locations. Views of the cobalt Mediterranean, La Reserva Golf course, hills of established cork trees, and distant pockets of traditional Spanish village architecture, can be enjoyed throughout the home.
Further dining areas include a poolside, main terrace, upper terrace, and a wonderful dine-in kitchen. With cuisine being of prime importance, it is worth noting that this property boasts an extensive walk-through pantry/larder, prep kitchen and first-class staff facilities, to ensure that all catering needs can be satisfied. An elegant office with an extensive terrace area of its own allows for those times when relaxation must take second place to other matters.
The upper level boasts all of the property’s suites, including the primary suite, its bathroom with picture-postcard views, a white-oak dressing room, and a private terrace and garden. Each of the remaining suites has been individually designed, exquisitely laid out, and finished with the greatest of attention to detail. Whilst each of the suites has its own outdoor space, they also all connect directly to the vast upper terrace, its lawn, garden, dining area, and benefit from breath-taking views.
The lower level of the home sports the entertainment and well-being level, complete with a full spa, Turkish bath, Jacuzzi, sauna and showers, indoor pool, fully-equipped fitness centre, glass wine cellar, and multi-tiered movie theatre.
The garden is landscaped beyond compare, with lush foliage, and borders that respect the local flora and fauna, all of which can be equally enjoyed at night, thanks to comprehensive lighting throughout. The outdoor infinity-edge pool, and its extensive options for lying back and enjoying sunshine throughout the year, is as elegant as it is grand and sits in perfect harmony with the curves of the house above. A further dining area allows for formal and informal dining within the heart of the garden, and at the water’s edge. A pool house with bar and barbecue sits just a few steps away.
Further into the grounds, and conveniently located to ensure privacy, is an equally architecturally striking guest house. This also features only the finest of furnishings and finishes.
The main house also boasts its own private access directly onto La Reserva’s 18-hole golf course, a ten-car garage, two elevators, a laundry room and machinery room. A neighbouring plot, measuring approximately 40,300 square feet is available under separate negotiation.
This home and its delights can be further discovered and appreciated on the dedicated episode of Gideon’s Roadshow™.
Agent Information
Property Specifics
Property Type:
Single-Family
Estimated Sq. Foot:
23,476
Lot Size:
2.40 ac.
Price per Sq. Foot:
Building Stories:
3
MLS ID:
a0U3q00000wNfAKEA0
Source Status:
Active
Amenities
Gym
Elevators
Central
Fireplace
Zoned
Air Conditioning
Multi/Zone
Parking Garage
Parking Garage Is Attached
Parking Gated
Parking Golf Cart
Parking Oversized
Parking Private
Parking Private Garage
Fireplace Living Room
24 Hour
Automatic Gate
Gated
Gated Community With Guard
Guarded
Pool Heated And Filtered
Pool In Ground
Pool Negative Edge/Infinity Pool
Pool Private
Pool Outdoor
Furnished
Parking
Attached Garage
Cinema
Cellar
Indoor And Outdoor Pools & Spa
Views & Exposures
LandscapeCoastlineGolf CourseHillsOceanPanoramicTrees/WoodsWater
Location & Transportation
Other Property Information
Summary
General Information
- Year Built: 2020
- Architectural Style: Contemporary
Parking
- Total Parking Spaces: 1
- Parking Features: Parking Garage, Parking Garage Is Attached, Parking Gated, Parking Golf Cart, Parking Oversized, Parking Private, Parking Private Garage
- Attached Garage: Yes
Interior and Exterior Features
Interior Features
- Interior Features: Gym, cellar, cinema, elevators
- Living Area: 0.54 ac.
- Total Bedrooms: 6
- Full Bathrooms: 6
- Fireplace: Fireplace Living room
- Furnished: Furnished
Exterior Features
- Exterior Features: Detached Guest House, Community
- View: Landscape, Coastline, Golf Course, Hills, Ocean, Panoramic, Trees/Woods, Water
- Security Features: 24 Hour, Automatic Gate, Gated, Gated Community with Guard, Guarded
Pool/Spa
- Pool Features: Indoor and outdoor pools & spa, Pool Heated And Filtered, Pool In Ground, Pool Negative Edge/Infinity Pool, Pool Private, Pool Outdoor
- Spa: Heated, Indoor, In Ground, Private
Structure
- Building Features: Contemporary masterpiece, La Reserva Golf private access, Separate guest house
- Stories: 3
Property Information
Lot Information
- Lot Size: 2.40 ac.
Utilities
- Cooling: Air Conditioning, Central, Multi/Zone
- Heating: Central, Fireplace, Zoned
Similar Listings
All information is deemed reliable but not guaranteed. Copyright 2024 The Agency. All rights reserved.
Last checked: Apr 24, 2024, 8:15 AM UTC

