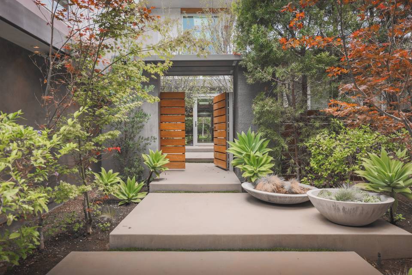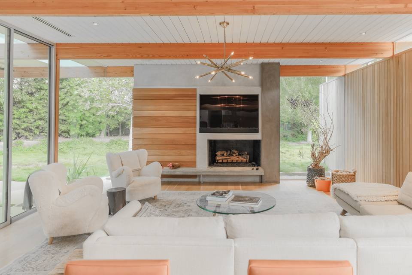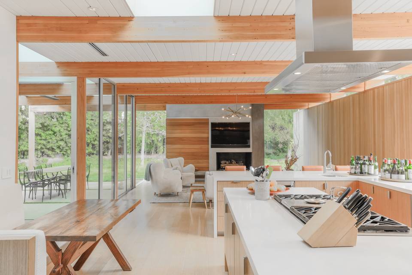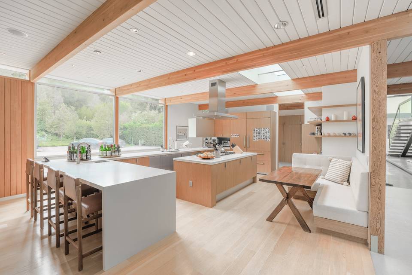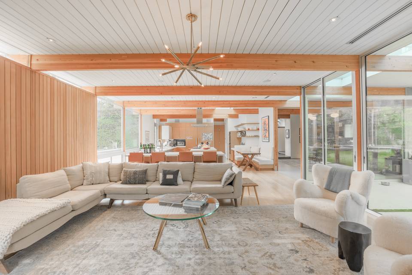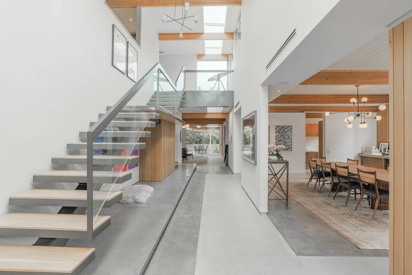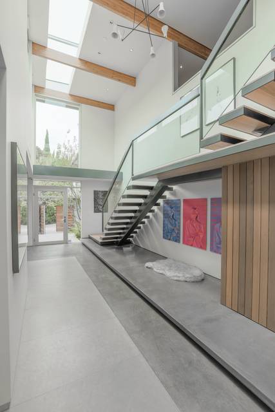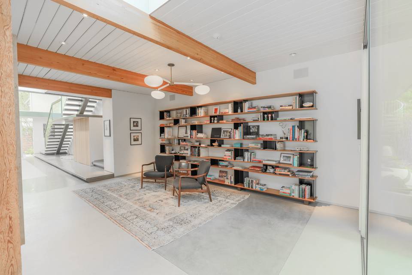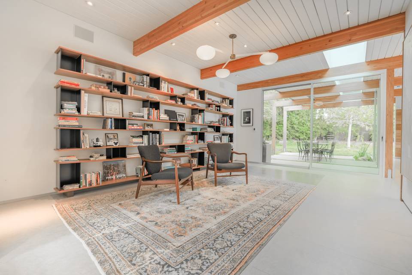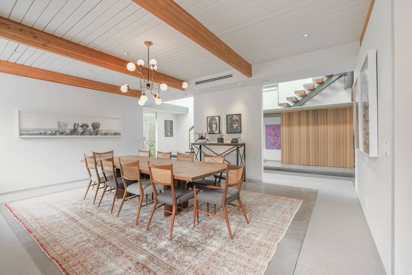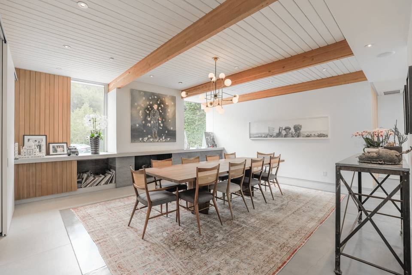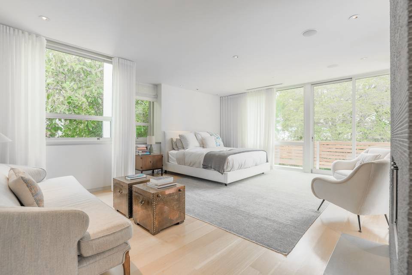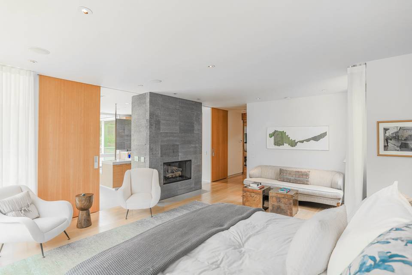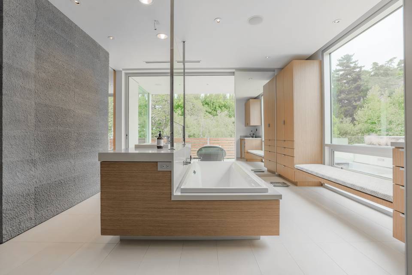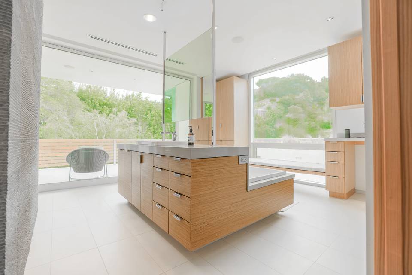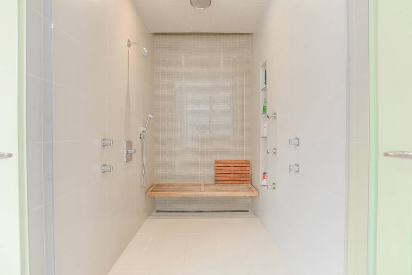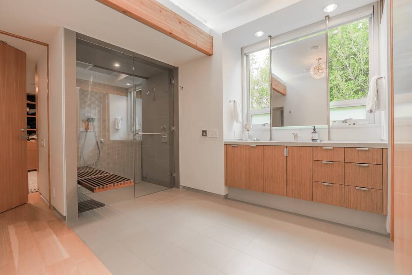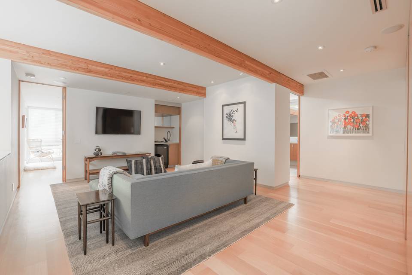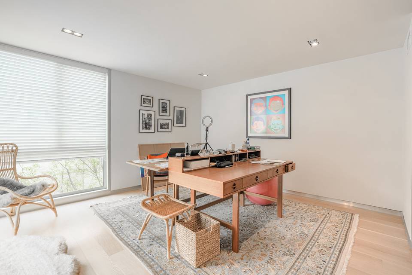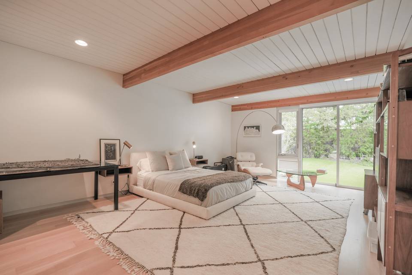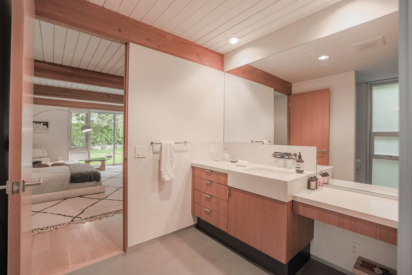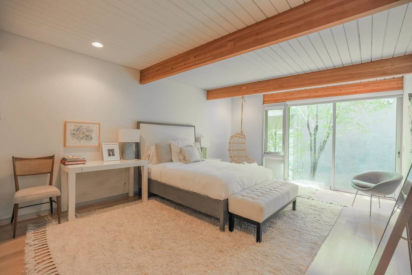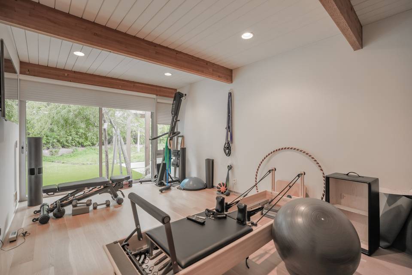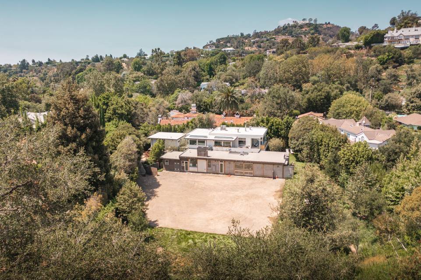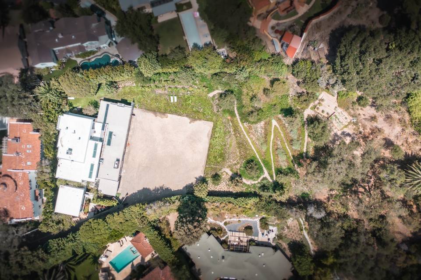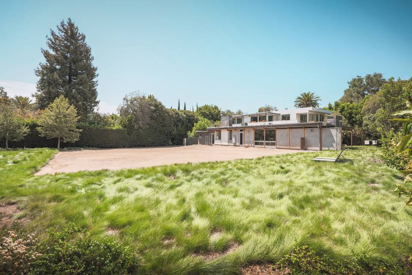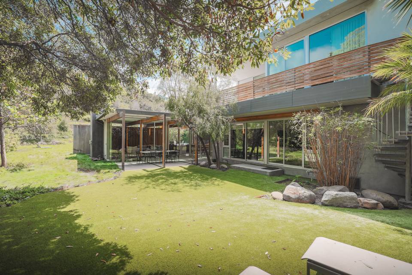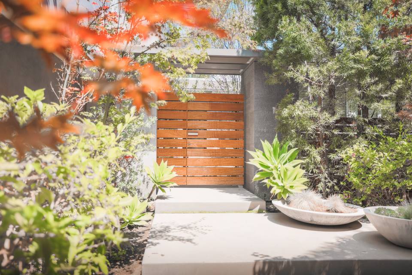

1700 Mandeville Canyon
Los Angeles, CA 90049
sold
Last Listed Price
$16,500,000
Property Type
Single-Family
Beds
6
Baths
7
Property Description
Rare opportunity: Two properties 1700 Mandeville Cyn Rd and 1710 Mandeville Cyn Rd combined into one sweeping 1.27 acre lot (aggregating 56,454 SF) off lower Mandeville Canyon Road only one block above Sunset Blvd. Tucked away down a long private driveway (the first driveway past the stop sign at Westridge), owned exclusively by the property, this quiet, secluded compound boasts a mid-century modern architectural gem designed by master architect Richard Dorman and recently restored and enhanced by acclaimed architect John Bertram. It is a home of warmth, lightness and calm, with high ceilings, wood posts and beams, an abundance of natural light, wide plank, matte white oak floors, and sliding walls of glass, all looking out to a magical, verdant property. It has an enormous flat yard (rare in this area) and a gently sloping hillside of beautiful specimen trees which frame the estate, providing exceptional privacy and giving a magical, verdant quality to the property. The property has large garden boxes, for growing vegetables, fruit and flowers, and, halfway up the hillside, a second flat pad large enough for a studio, a children's play area or a beautiful dinner party. Downstairs are four sizable guest suites, a gym/office, generous formal dining room, cozy den, two-story entry gallery, and the sociable open kitchen/family room surrounded by glass. Upstairs is the masterful primary suite with dual walk-in closets, dual spa-like baths, large lounge area, and a private office. An additional guest suite is above the garage. Perfect for those who seek that seemingly impossible-to-find large lot with a human sized house. Once you enter the long private drive, you are immediately transported to another time and place; yet you are only moments away from the best retail, dining, schools, hiking, and biking Brentwood has to offer.
Agent Information
Property Specifics
Property Type:
Single-Family
Estimated Sq. Foot:
6,151
Lot Size:
1.30 ac.
Price per Sq. Foot:
$2,682
Building Stories:
2
MLS ID:
a0U3q00000rFWzcEAG
Amenities
central
parking driveway
parking detached
parking other
parking side by side
parking parking for guests
parking controlled entrance
pool none
Views & Exposures
Trees/Woods
Location & Transportation
Other Property Information
Summary
General Information
- Year Built: 1959
- Architectural Style: Modern
Parking
- Total Parking Spaces: 20
- Parking Features: Parking Controlled Entrance, Parking Detached, Parking Driveway, Parking Garage - 2 Car, Parking Parking For Guests, Parking Parking For Guests - Onsite, Parking Side By Side, Parking Other
Interior and Exterior Features
Interior Features
- Living Area: 6,151 sq. ft.
- Total Bedrooms: 6
- Full Bathrooms: 7
- Total Fireplaces: 3
Exterior Features
- View: Trees/Woods
Pool/Spa
- Pool Features: Pool None
- Spa: None
Structure
- Building Features:
- Stories: 2
Property Information
Lot Information
- Lot Size: 1.30 ac.
Utilities
- Cooling: Central
- Heating: Central
Estimated Monthly Payments
Monthly Total
$79,141
Monthly Taxes
N/A
Interest
6.00%
Down Payment
20.00%
Mortgage Calculator
Monthly Mortgage Cost
$79,141
Monthly Charges
$0
Total Monthly Payment
$79,141
Calculation based on:
Price:
$16,500,000
Charges:
$0
* Additional charges may apply
Similar Listings
All information is deemed reliable but not guaranteed. Copyright 2024 The Agency. All rights reserved.
Last checked: Apr 19, 2024, 6:13 AM UTC
